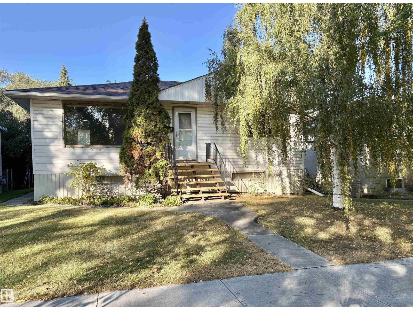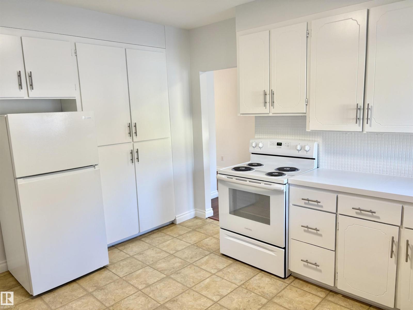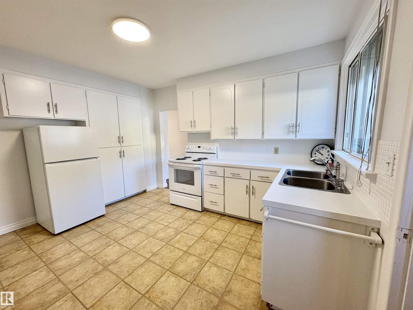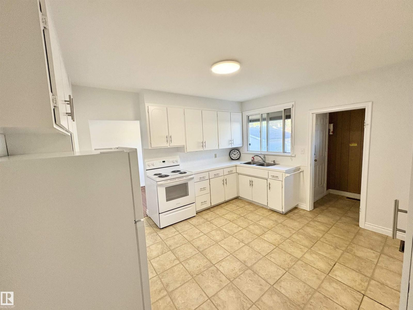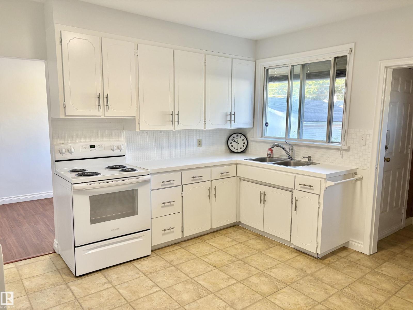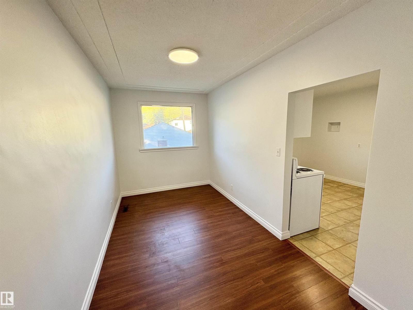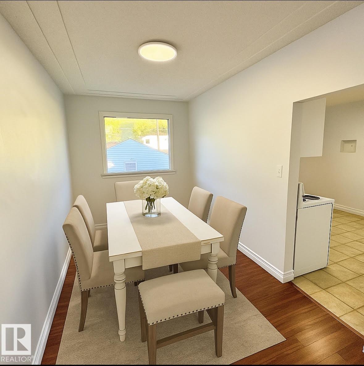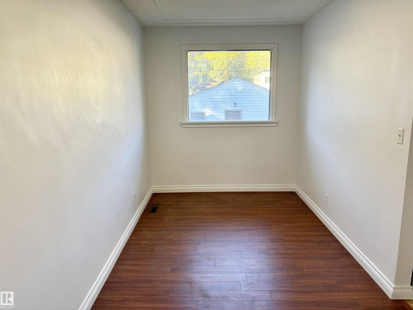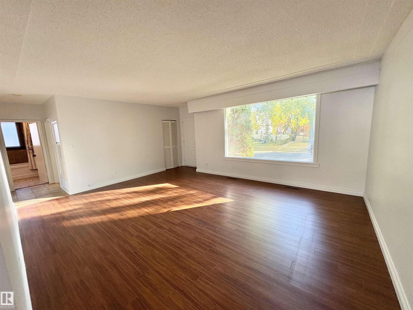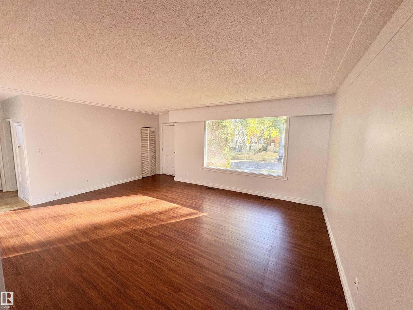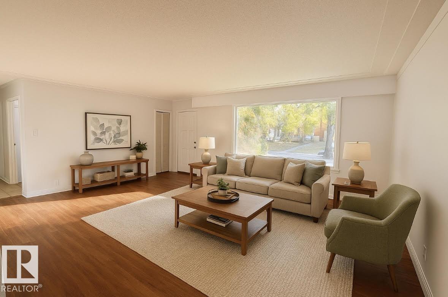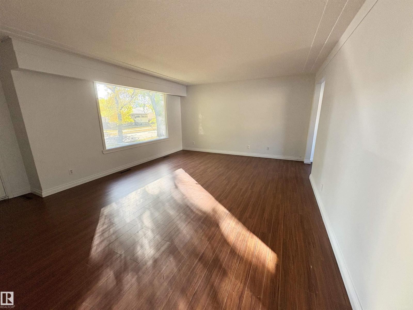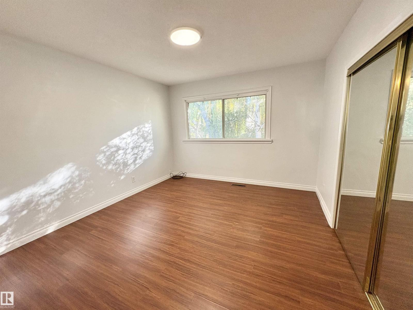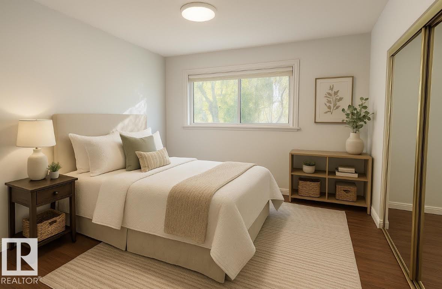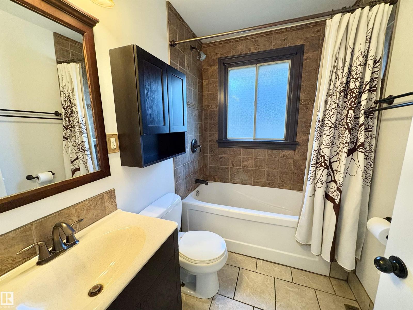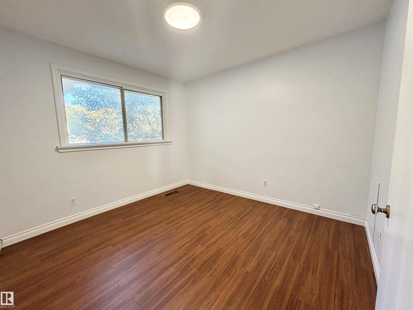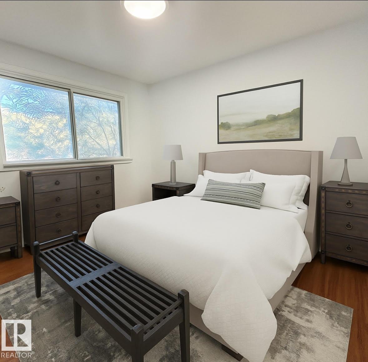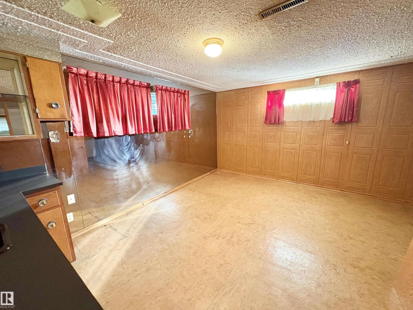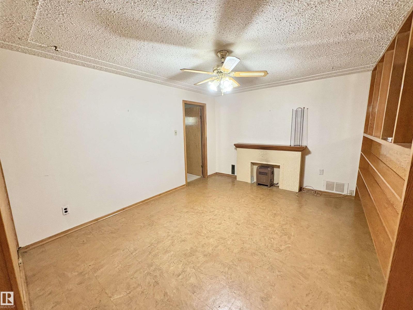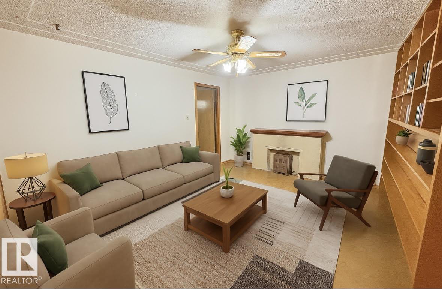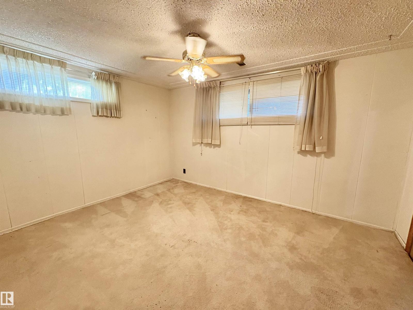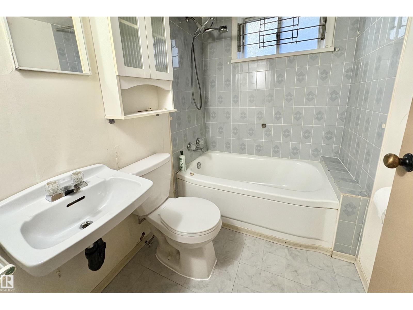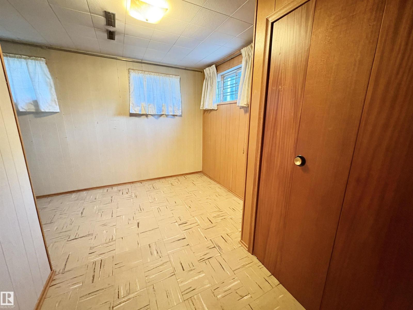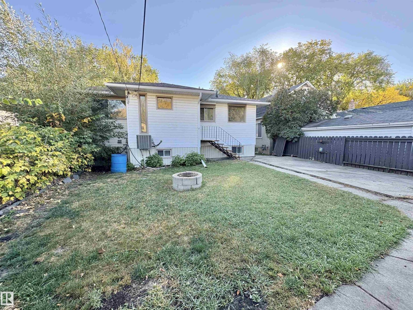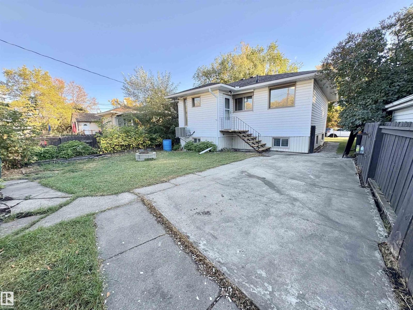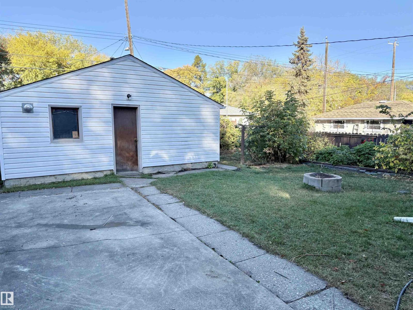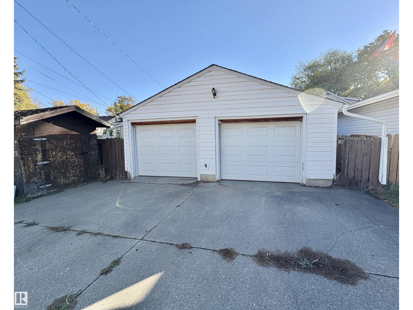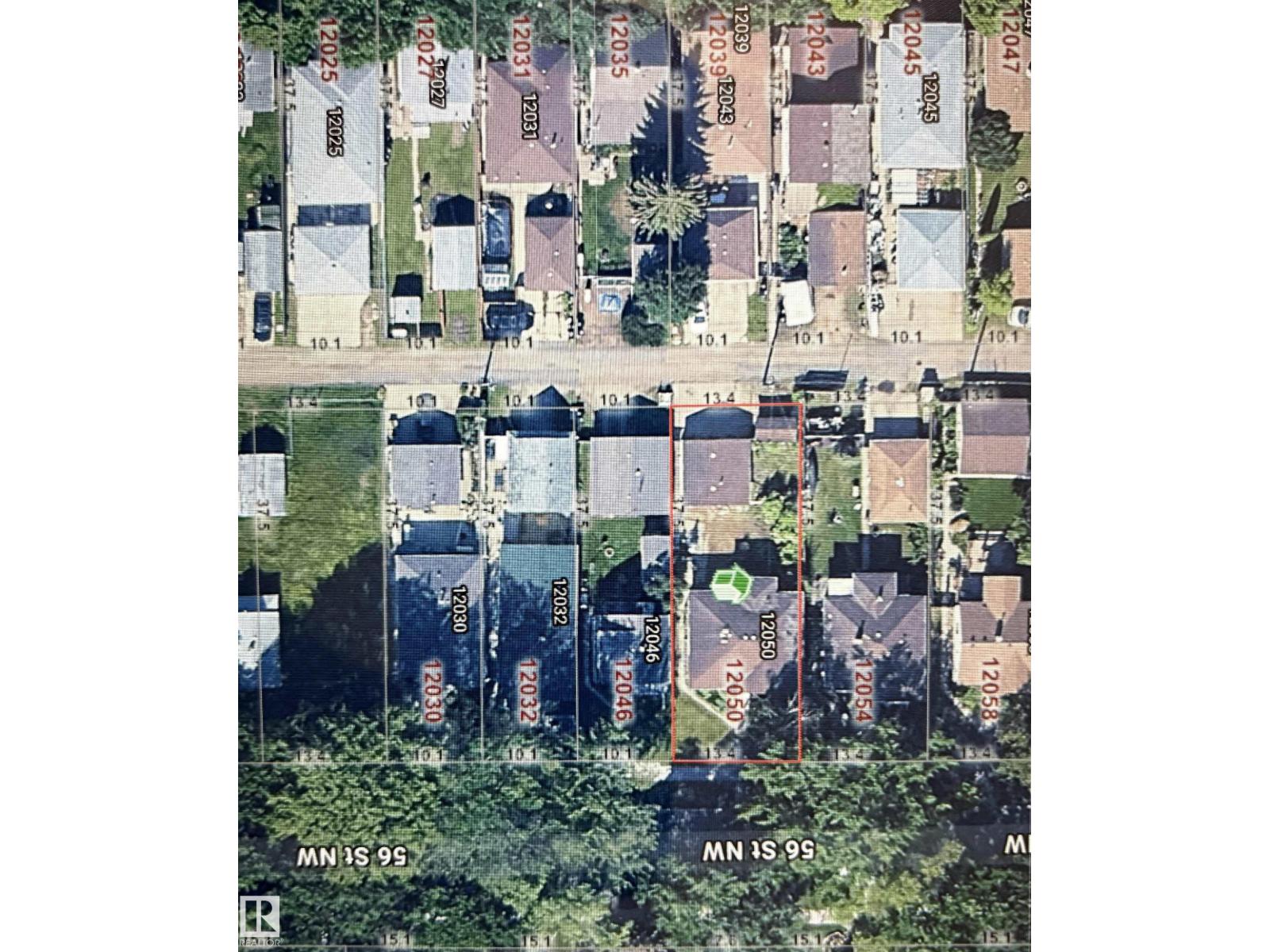12050 56 St Nw Nw Edmonton, Alberta T5W 3T1
$325,000
Welcome to this 1,099SqFt. Bungalow Located in the Desirable Community of Newton. Situated on a Quiet, Beautifully Tree-Lined Street, this Property Offers an Excellent Opportunity for First-Time Home Buyers or a Young Family. The Main Floor Features 2 Beds & 1 Bath with a Bright & Spacious Living Area. The Entire Main Floor has been Freshly Painted, Including the Kitchen Cabinetry. New Kitchen Appliances & Light Fixtures have been Installed. The Basement is Fully Finished & Features 2 Beds & 1 Bath, Rec Room & Laundry Room. Enjoy Year-Round Comfort with Central A/C. The Fully Landscaped & Fenced Backyard is the Perfect Space to Sit & Relax or Entertain. The Heated Double Detached Garage is Perfect for Additional Parking & Storage. New Shingles Installed on Both the House & Garage(2024). Conveniently Located Near Schools, Parks, Public Transportation, Shops, Wayne Gretzky Drive, Yellowhead Trail, Anthony Henday Drive & More, this Home is a Must See!*Some Listing Photos Have Been Virtually Staged. (id:42336)
Property Details
| MLS® Number | E4461303 |
| Property Type | Single Family |
| Neigbourhood | Newton |
| Amenities Near By | Playground, Public Transit, Schools, Shopping |
| Features | Lane |
| Structure | Fire Pit |
Building
| Bathroom Total | 2 |
| Bedrooms Total | 4 |
| Appliances | Dryer, Garage Door Opener, Refrigerator, Storage Shed, Stove, Washer |
| Architectural Style | Raised Bungalow |
| Basement Development | Finished |
| Basement Type | Full (finished) |
| Constructed Date | 1954 |
| Construction Style Attachment | Detached |
| Cooling Type | Central Air Conditioning |
| Heating Type | Forced Air |
| Stories Total | 1 |
| Size Interior | 1100 Sqft |
| Type | House |
Parking
| Detached Garage | |
| Heated Garage | |
| Parking Pad |
Land
| Acreage | No |
| Fence Type | Fence |
| Land Amenities | Playground, Public Transit, Schools, Shopping |
| Size Irregular | 503 |
| Size Total | 503 M2 |
| Size Total Text | 503 M2 |
Rooms
| Level | Type | Length | Width | Dimensions |
|---|---|---|---|---|
| Basement | Family Room | 4.62 m | 6.76 m | 4.62 m x 6.76 m |
| Basement | Bedroom 3 | 3.51 m | 4.16 m | 3.51 m x 4.16 m |
| Basement | Bedroom 4 | 3.07 m | 4.09 m | 3.07 m x 4.09 m |
| Main Level | Living Room | 4.52 m | 5.84 m | 4.52 m x 5.84 m |
| Main Level | Dining Room | 4.06 m | 2.32 m | 4.06 m x 2.32 m |
| Main Level | Kitchen | 3.38 m | 4.06 m | 3.38 m x 4.06 m |
| Main Level | Primary Bedroom | 3.87 m | 3.54 m | 3.87 m x 3.54 m |
| Main Level | Bedroom 2 | 3.29 m | 3.38 m | 3.29 m x 3.38 m |
https://www.realtor.ca/real-estate/28966020/12050-56-st-nw-nw-edmonton-newton
Interested?
Contact us for more information
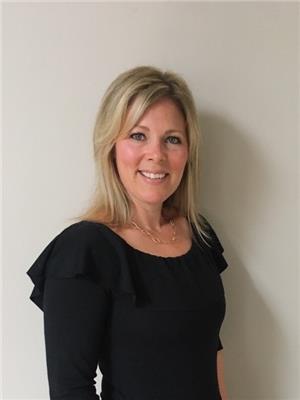
Kimberly M. Bilyk
Associate
(780) 458-1515

110-330 Circle Dr
St Albert, Alberta T8N 7L5
(780) 458-2589
(780) 458-1515


