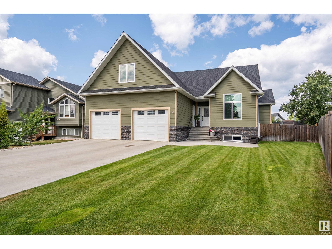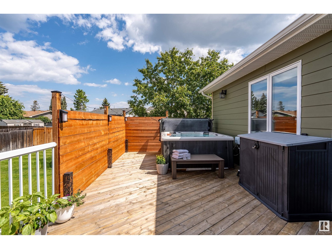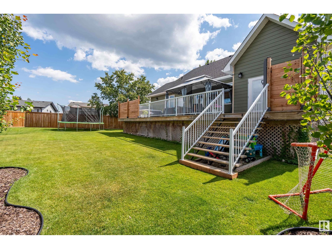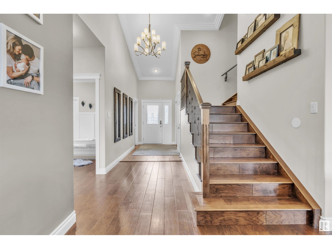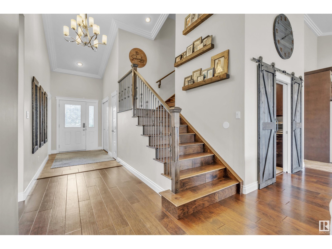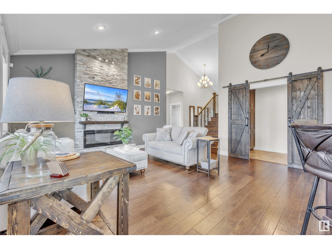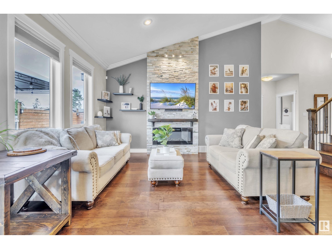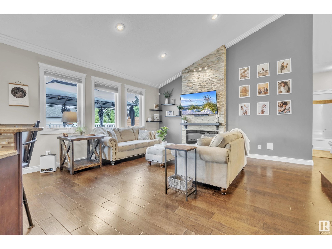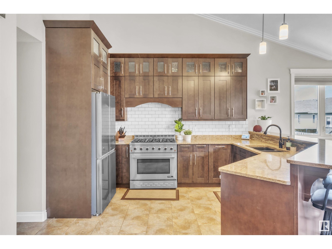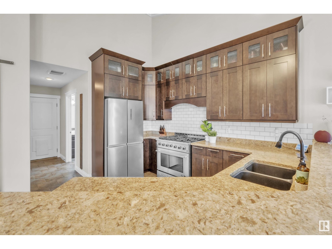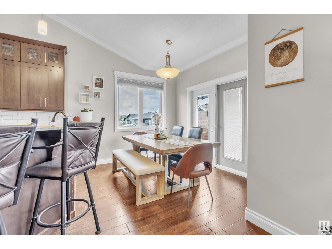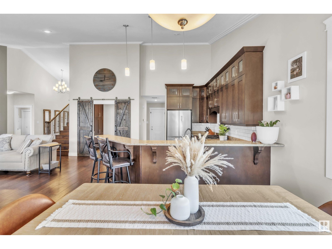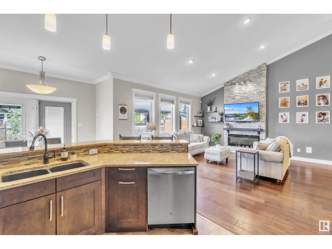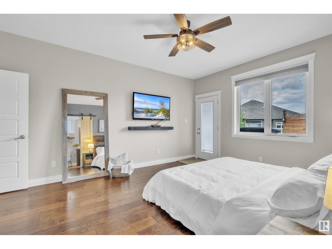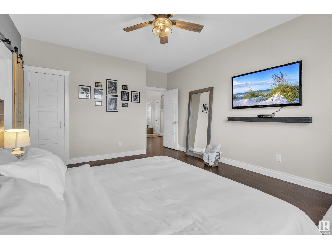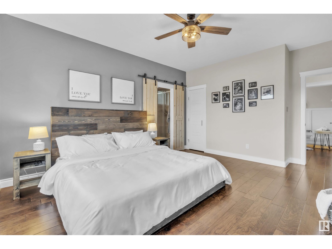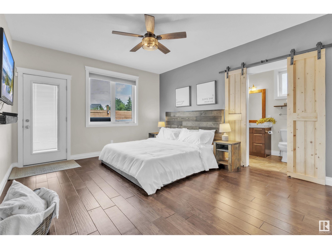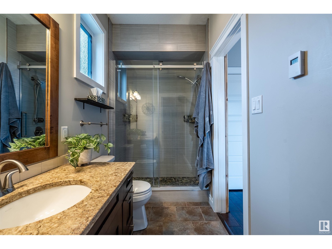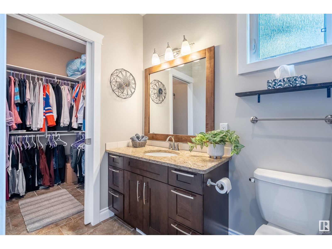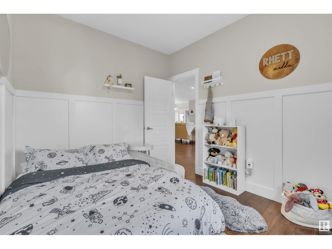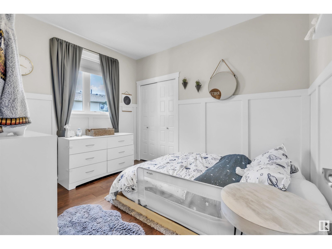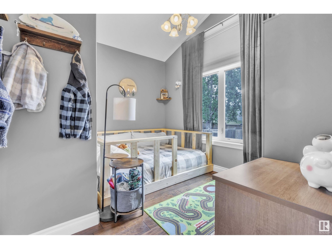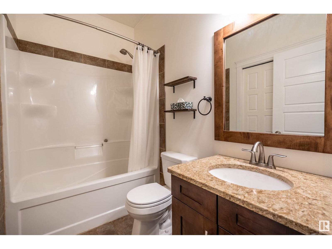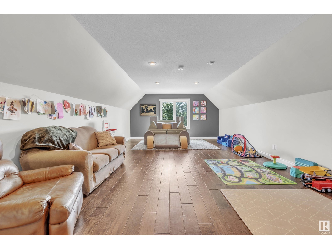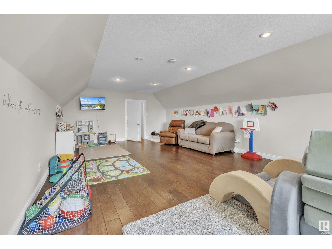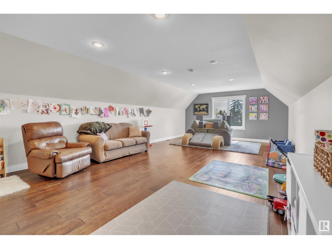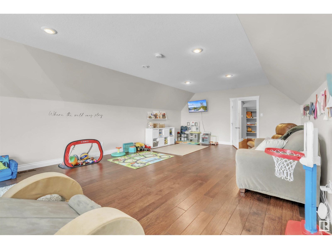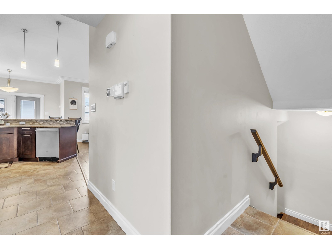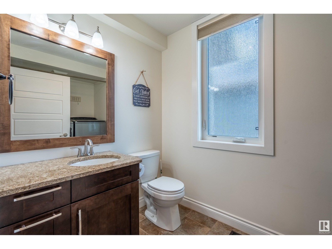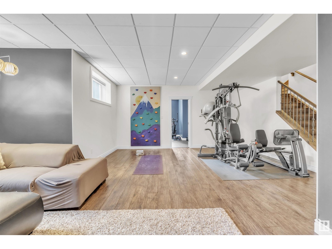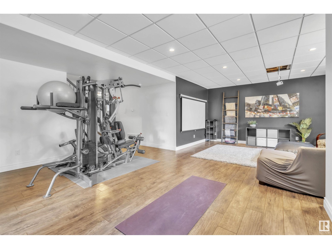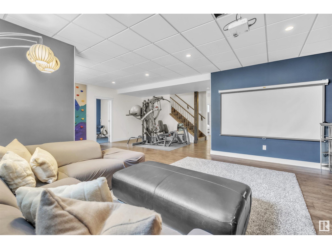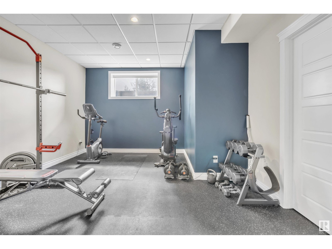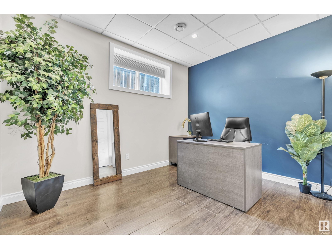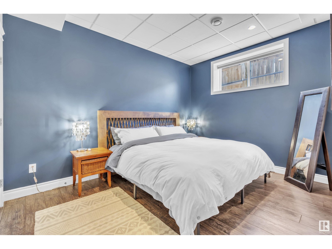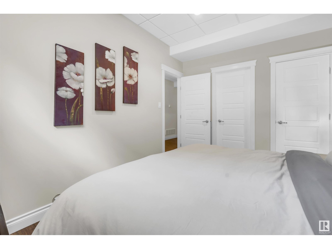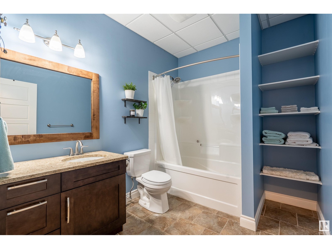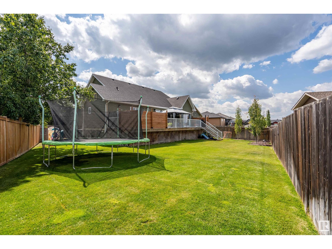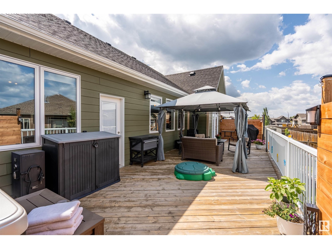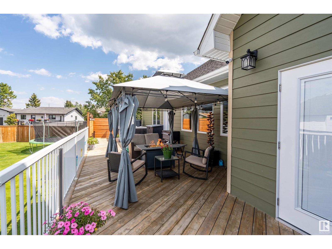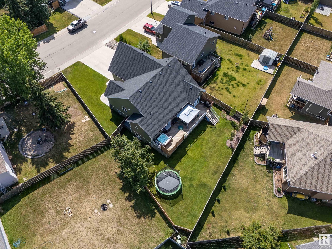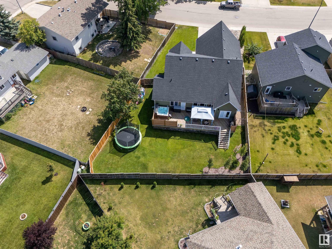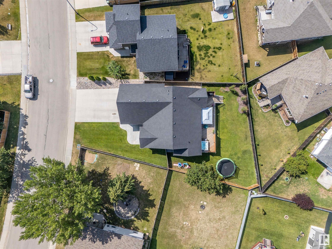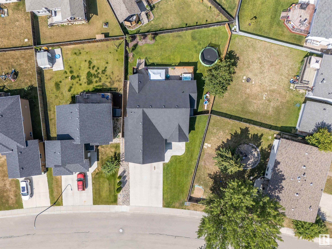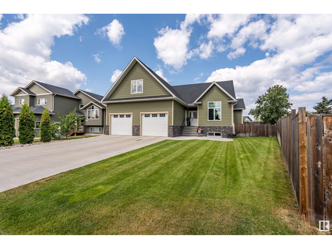1206 18 Av Cold Lake, Alberta T9M 0G4
$609,900
No detail has been overlooked—from the rich hardwood floors and stone countertops to the butler’s pantry and premium gas stove, this property exudes elegance. The main level boasts a bright, open-concept design with modern finishes and thoughtful touches throughout. Upstairs, discover one of the most unique features; a massive bonus room over the garage—perfect as a media lounge, playroom, or private retreat which is even roughed in for another bathroom! The expansive primary suite is a private retreat, offering direct access to the back deck, a walk-through closet, and a serene 3-piece ensuite. Two additional bedrooms, a 4pc bath, and a thoughtfully placed 2-piece powder room with main floor laundry. The fully finished basement invites you to unwind in the dedicated theater room or spread out in the generous activity space. This exceptional home is packed with premium features including 6 bedrooms, central air conditioning, a full irrigation system, sprawling back deck with. hot tub—designed for luxury. (id:42336)
Property Details
| MLS® Number | E4450495 |
| Property Type | Single Family |
| Neigbourhood | Aspen Ridge (Cold Lake) |
| Amenities Near By | Playground, Public Transit, Schools |
| Features | Flat Site, Closet Organizers, No Smoking Home |
| Structure | Deck, Dog Run - Fenced In, Porch |
Building
| Bathroom Total | 4 |
| Bedrooms Total | 6 |
| Amenities | Vinyl Windows |
| Appliances | Alarm System, Dishwasher, Dryer, Garage Door Opener Remote(s), Garage Door Opener, Garburator, Hood Fan, Refrigerator, Gas Stove(s), Washer, See Remarks |
| Basement Development | Finished |
| Basement Type | Full (finished) |
| Ceiling Type | Vaulted |
| Constructed Date | 2013 |
| Construction Style Attachment | Detached |
| Cooling Type | Central Air Conditioning |
| Fireplace Fuel | Electric |
| Fireplace Present | Yes |
| Fireplace Type | Insert |
| Half Bath Total | 1 |
| Heating Type | Forced Air, In Floor Heating |
| Stories Total | 2 |
| Size Interior | 2439 Sqft |
| Type | House |
Parking
| Attached Garage | |
| Heated Garage |
Land
| Acreage | No |
| Fence Type | Fence |
| Land Amenities | Playground, Public Transit, Schools |
| Size Irregular | 837.99 |
| Size Total | 837.99 M2 |
| Size Total Text | 837.99 M2 |
Rooms
| Level | Type | Length | Width | Dimensions |
|---|---|---|---|---|
| Basement | Family Room | 4.71 m | 5.23 m | 4.71 m x 5.23 m |
| Basement | Bedroom 4 | 2.9 m | 3.9 m | 2.9 m x 3.9 m |
| Basement | Bedroom 5 | 3.66 m | 3.9 m | 3.66 m x 3.9 m |
| Basement | Bedroom 6 | 3.11 m | 4.46 m | 3.11 m x 4.46 m |
| Main Level | Living Room | 4.71 m | 5.01 m | 4.71 m x 5.01 m |
| Main Level | Dining Room | 2.94 m | 3.24 m | 2.94 m x 3.24 m |
| Main Level | Kitchen | Measurements not available | ||
| Main Level | Primary Bedroom | 3.97 m | 4.53 m | 3.97 m x 4.53 m |
| Main Level | Bedroom 2 | 2.26 m | 3.5 m | 2.26 m x 3.5 m |
| Main Level | Bedroom 3 | 2.78 m | 3.49 m | 2.78 m x 3.49 m |
| Main Level | Laundry Room | Measurements not available | ||
| Main Level | Pantry | Measurements not available | ||
| Upper Level | Bonus Room | 4.85 m | 8.77 m | 4.85 m x 8.77 m |
https://www.realtor.ca/real-estate/28674469/1206-18-av-cold-lake-aspen-ridge-cold-lake
Interested?
Contact us for more information
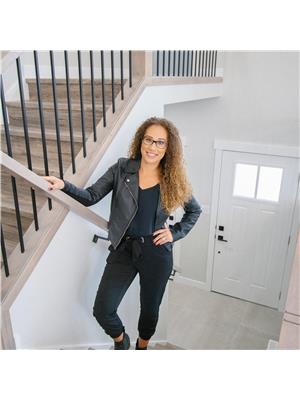
Teneah M. Farris
Associate
https://thehowarthgroup.ca/
https://www.facebook.com/bevandteneahrealtor
https://www.instagram.com/thehowarthgroupcoldlake/

5008 50 Ave
Cold Lake, Alberta T9M 1X6
(780) 661-2313
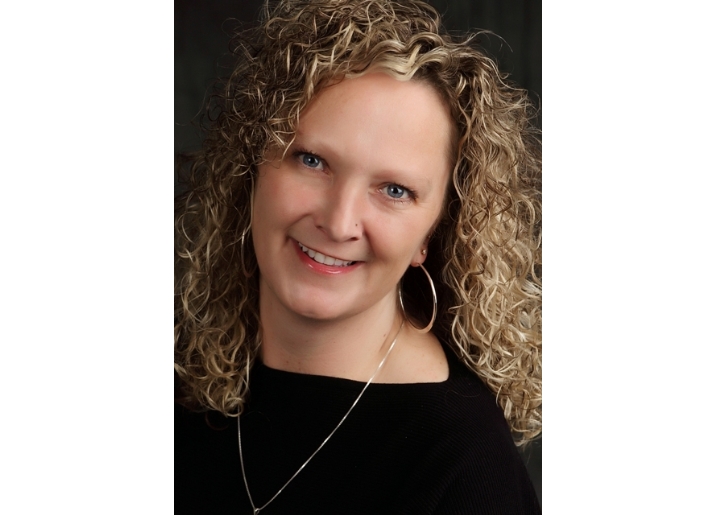
Beverley D. Howarth
Associate

5008 50 Ave
Cold Lake, Alberta T9M 1X6
(780) 661-2313


