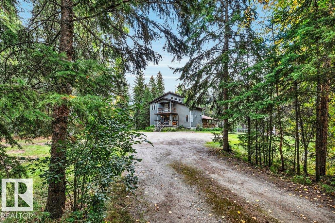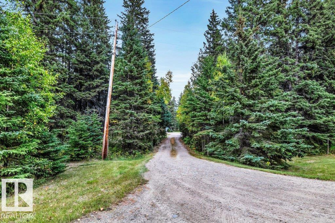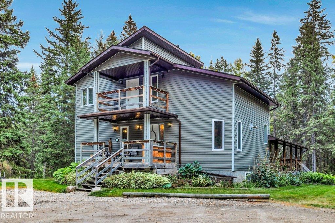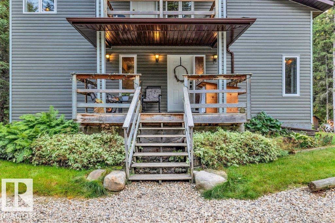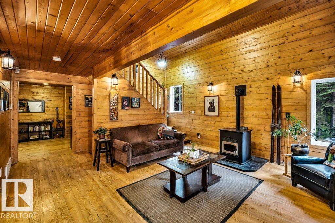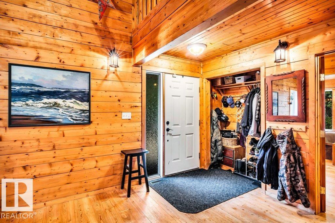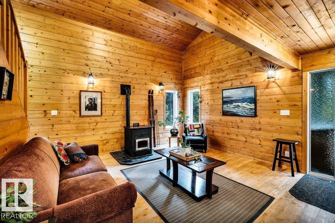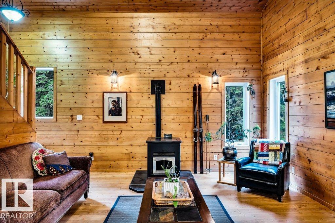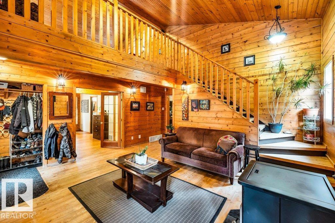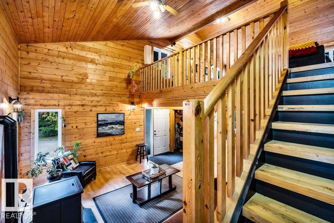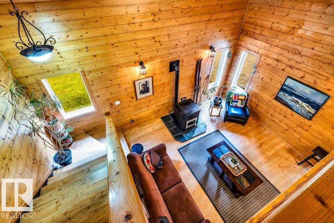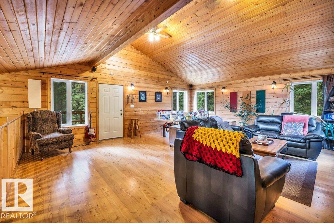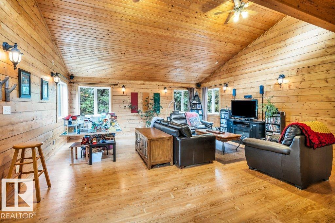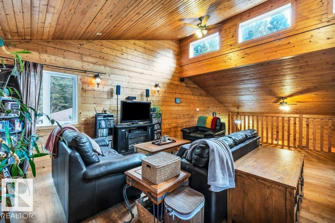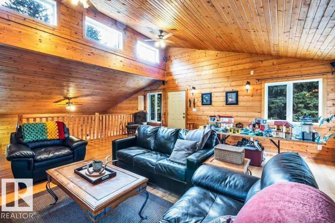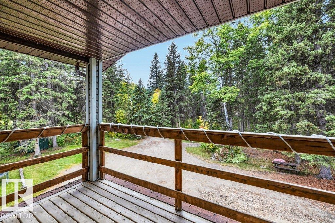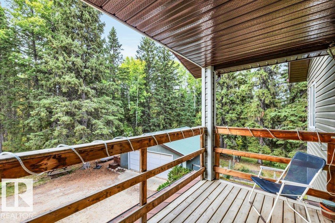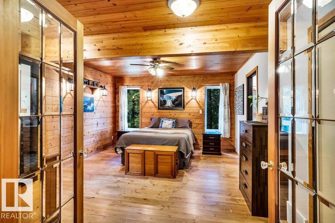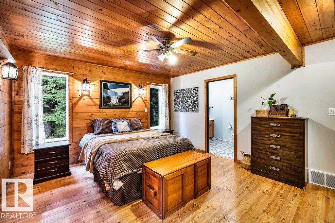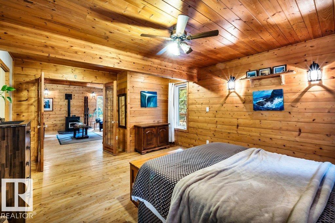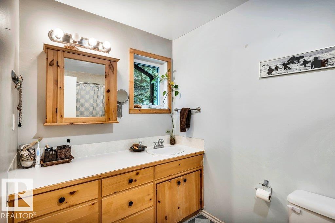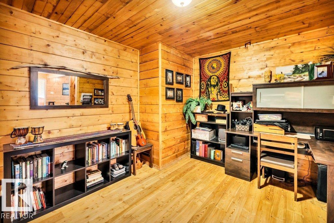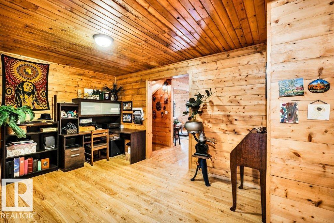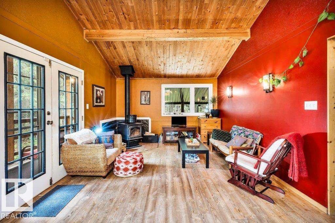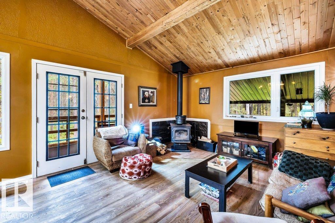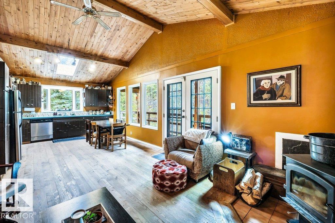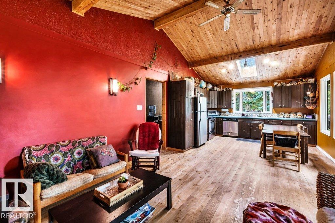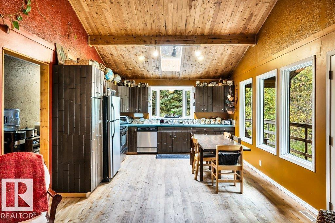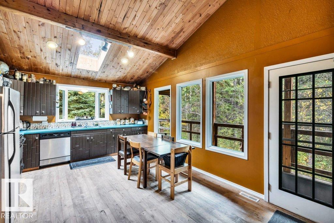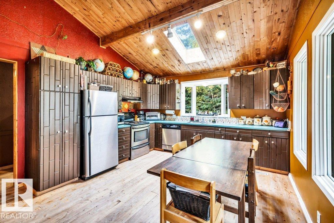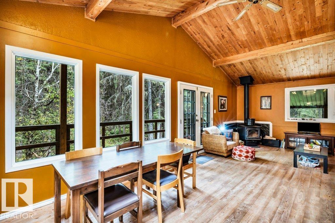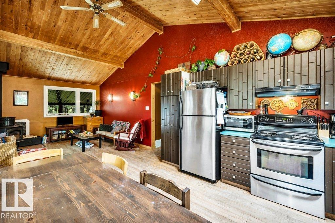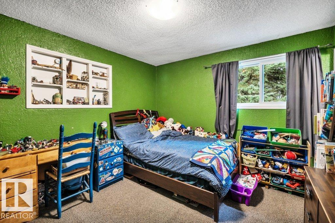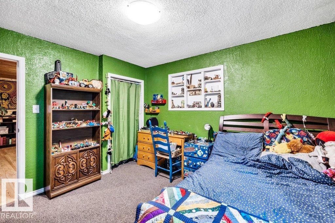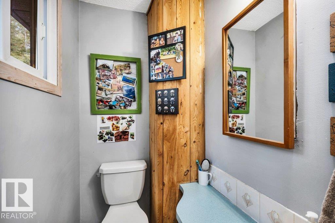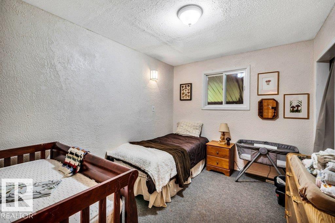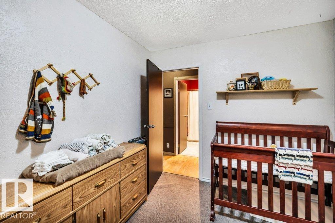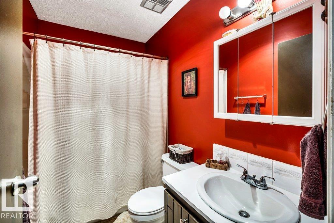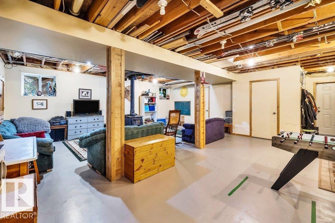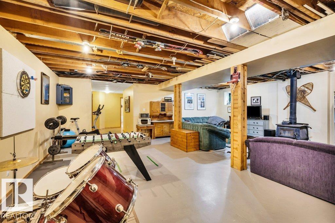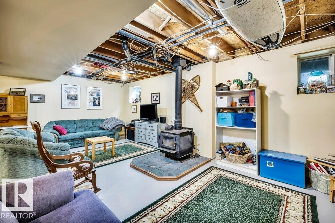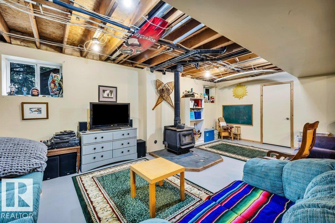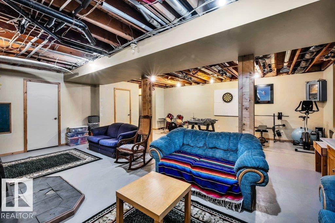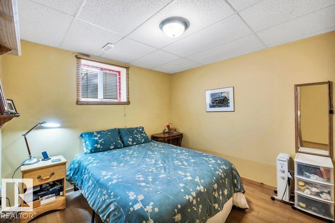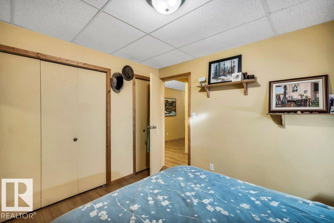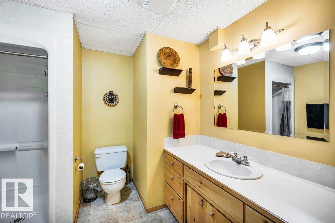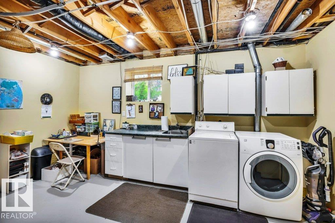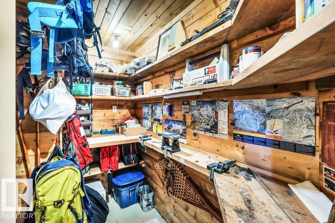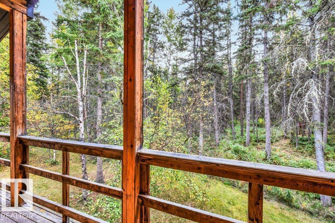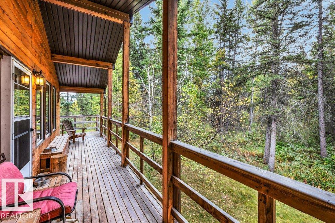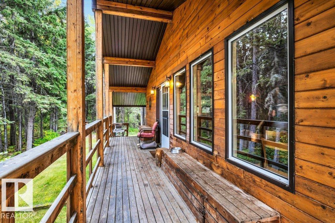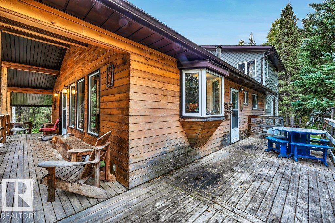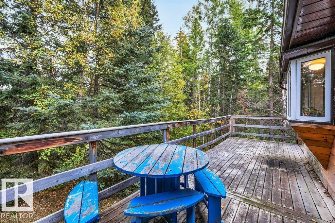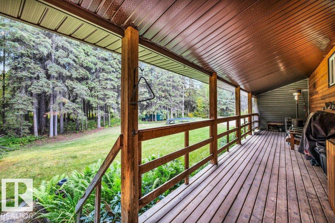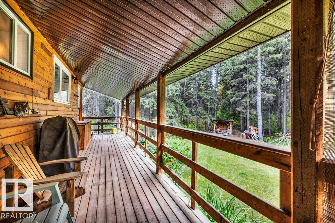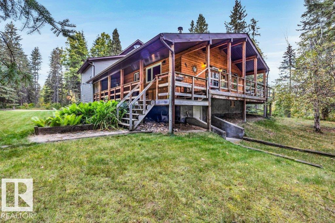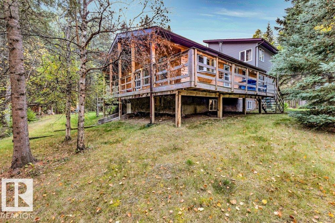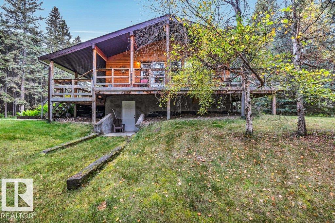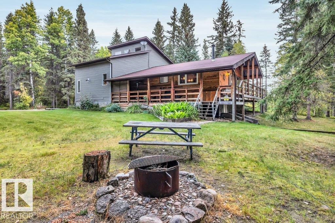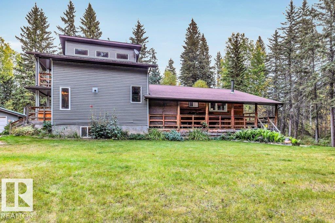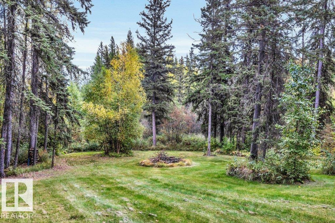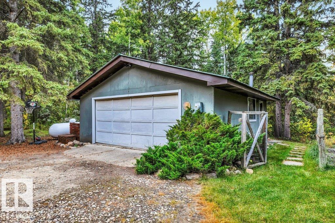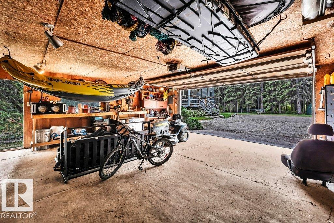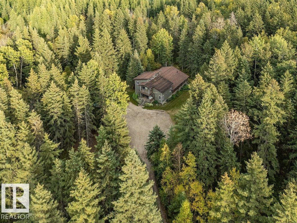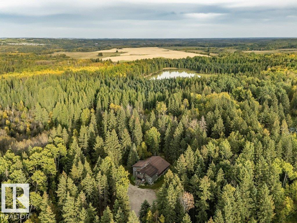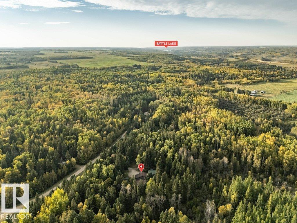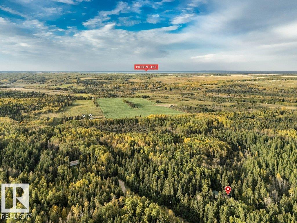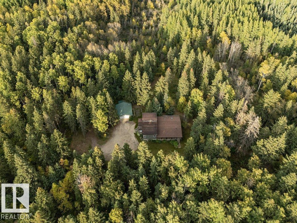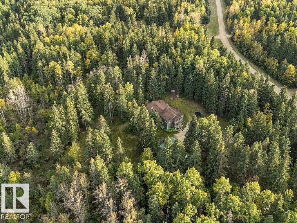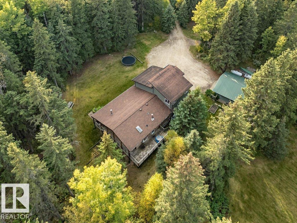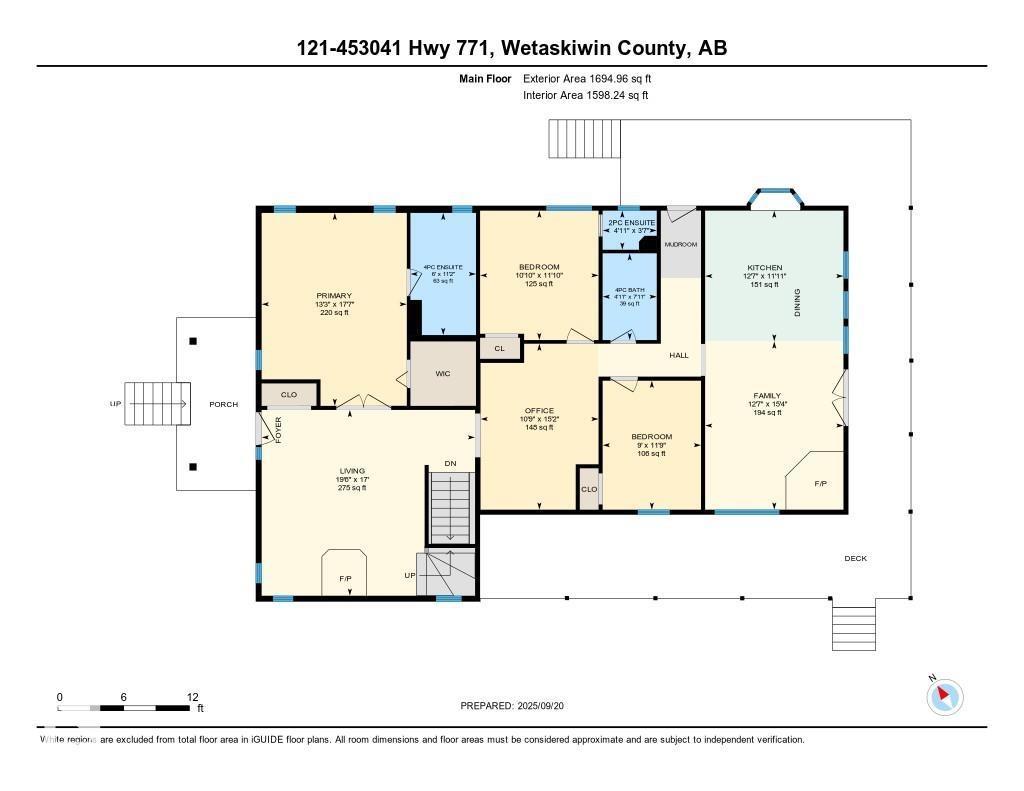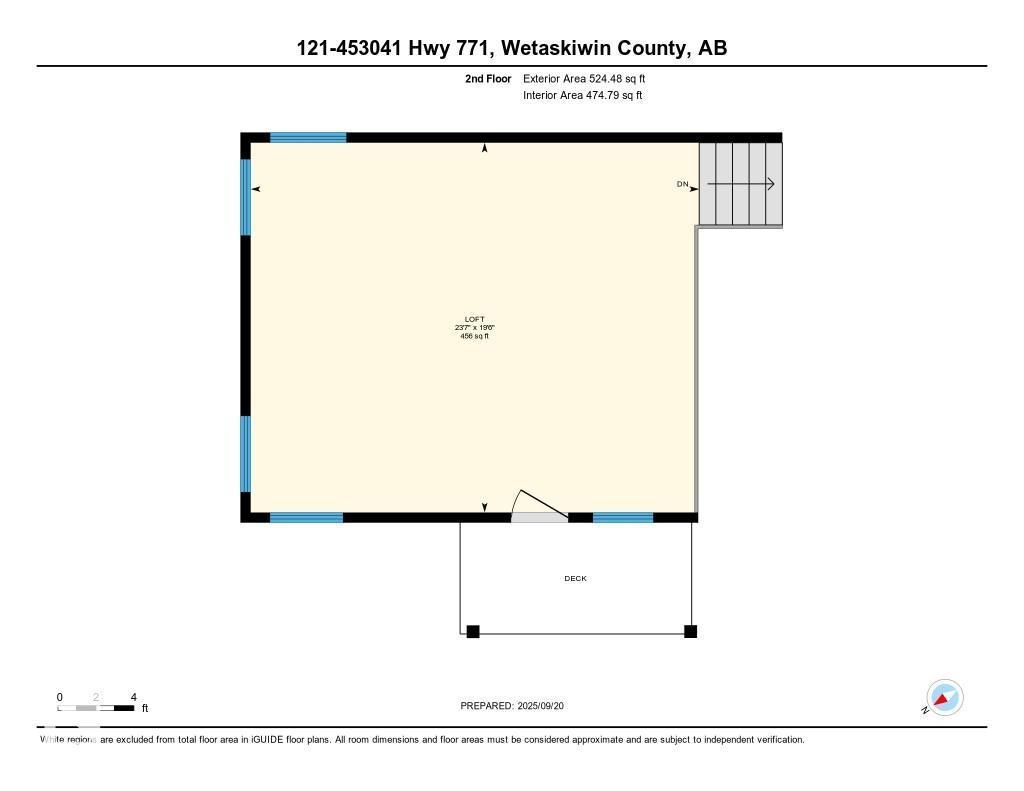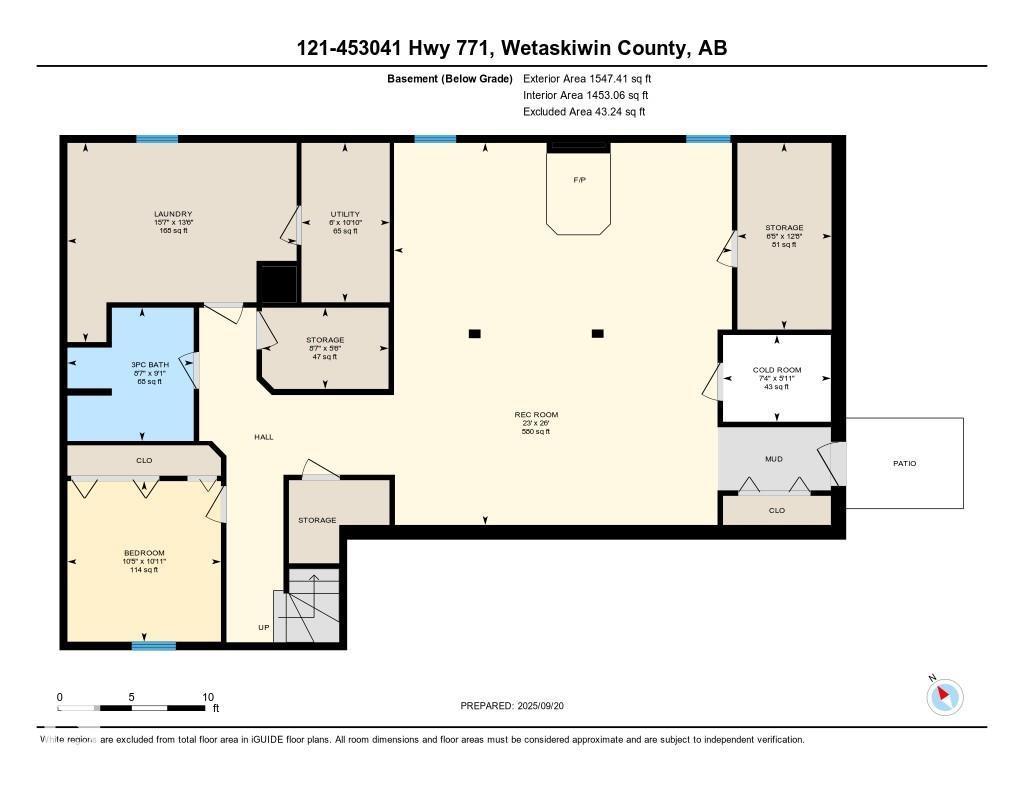121 453041 Hwy 771 Rural Wetaskiwin County, Alberta T0C 2V0
$530,000
Tucked away on 6.97 acres and backing 80 acres of municipal reserve land with a small lake, this property offers the ultimate private retreat. Inside, the main floor blends rustic charm with modern comfort—featuring a wood-burning stove in the family room that’s open to the kitchen, pellet stove in the living room, the primary bedroom with a walk in closet and 4 pce ensuite, second bedroom with 2 pce ensuite as well as a third bedroom plus an office/den area and a wrap-around deck to take in the views. Upstairs, a bright bonus room with patio invites you to unwind, while the finished walk out basement adds a versatile multi-use room, bedroom, 3 pce bath, and another wood stove for cozy gatherings plus ample storage spaces. Outside, an oversized double garage with wood stove doubles as a workshop or hobby space. Surrounded by nature yet minutes from schools, shops, and amenities, this property offers the best of both worlds—seclusion, serenity, and convenience. (id:42336)
Property Details
| MLS® Number | E4459049 |
| Property Type | Single Family |
| Neigbourhood | Byrr Anne Estate |
| Amenities Near By | Park, Golf Course, Schools, Shopping |
| Features | Private Setting |
| Structure | Deck, Fire Pit |
Building
| Bathroom Total | 4 |
| Bedrooms Total | 4 |
| Appliances | Dishwasher, Dryer, Fan, Refrigerator, Stove, Washer |
| Basement Development | Finished |
| Basement Type | Full (finished) |
| Constructed Date | 1985 |
| Construction Style Attachment | Detached |
| Fireplace Fuel | Wood |
| Fireplace Present | Yes |
| Fireplace Type | Woodstove |
| Half Bath Total | 1 |
| Heating Type | Forced Air, In Floor Heating |
| Stories Total | 2 |
| Size Interior | 2219 Sqft |
| Type | House |
Parking
| Attached Garage |
Land
| Acreage | Yes |
| Land Amenities | Park, Golf Course, Schools, Shopping |
| Size Irregular | 6.97 |
| Size Total | 6.97 Ac |
| Size Total Text | 6.97 Ac |
Rooms
| Level | Type | Length | Width | Dimensions |
|---|---|---|---|---|
| Lower Level | Bedroom 4 | 3.33 m | 3.18 m | 3.33 m x 3.18 m |
| Lower Level | Cold Room | 1.8 m | 2.24 m | 1.8 m x 2.24 m |
| Lower Level | Laundry Room | 4.13 m | 4.75 m | 4.13 m x 4.75 m |
| Lower Level | Recreation Room | 7.92 m | 7 m | 7.92 m x 7 m |
| Lower Level | Utility Room | 3.3 m | 1.83 m | 3.3 m x 1.83 m |
| Main Level | Living Room | 5.17 m | 5.94 m | 5.17 m x 5.94 m |
| Main Level | Kitchen | 3.64 m | 3.85 m | 3.64 m x 3.85 m |
| Main Level | Family Room | 4.68 m | 3.85 m | 4.68 m x 3.85 m |
| Main Level | Primary Bedroom | 5.37 m | 4.04 m | 5.37 m x 4.04 m |
| Main Level | Bedroom 2 | 3.6 m | 3.3 m | 3.6 m x 3.3 m |
| Main Level | Bedroom 3 | 3.59 m | 2.74 m | 3.59 m x 2.74 m |
| Main Level | Office | 4.62 m | 3.28 m | 4.62 m x 3.28 m |
| Upper Level | Loft | 5.93 m | 7.2 m | 5.93 m x 7.2 m |
Interested?
Contact us for more information
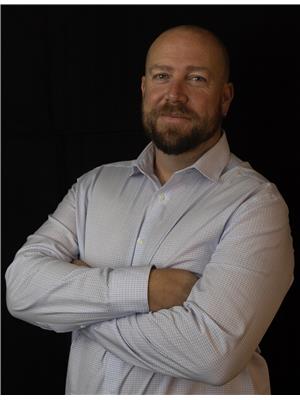
Cameron Benbow
Associate
(587) 742-9717
https://benbowrealestategroup.ca/
https://www.facebook.com/cambenbowrealestate/

10630 124 St Nw
Edmonton, Alberta T5N 1S3
(780) 478-5478
(780) 457-5240
Merrick J. Duggan
Associate
(587) 671-0887
www.rdrealestate.ca/

1400-10665 Jasper Ave Nw
Edmonton, Alberta T5J 3S9
(403) 262-7653


