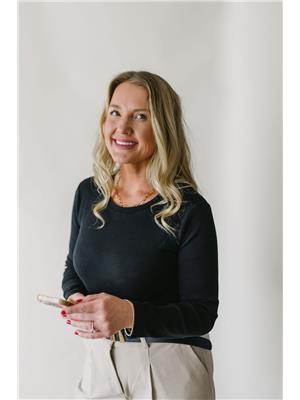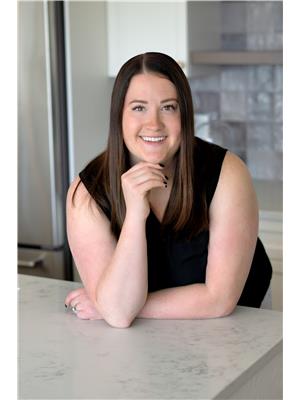121 Castle Dr Nw Edmonton, Alberta T5X 6H1
$524,900
Located next to a k-12 Francophone school Ecole a la Decouverte. Tucked away in a quiet, well-established neighbourhood, this inviting home offers comfort, space, and practicality. Upstairs features three bedrooms, including a massive primary with extensive ensuite, plus a full bath and two convenient half baths throughout. The main level is warm and welcoming with a cozy gas fireplace and stylish quartz countertops that add a modern touch. With a large walk through pantry located right off the garage. Enjoy the comfort of air conditioning throughout, ensuring you stay cool all year round. The fully finished basement provides extra living space with a spacious rec room and a dedicated laundry area. Step outside to enjoy the beautifully landscaped backyard, complete with a patio and pergola—perfect for soaking up the sun or enjoying a peaceful evening outdoors. With excellent access to the Anthony Henday and only 15–20 minutes from downtown, this home blends quiet living with city convenience. (id:42336)
Property Details
| MLS® Number | E4453672 |
| Property Type | Single Family |
| Neigbourhood | Elsinore |
| Amenities Near By | Playground, Public Transit, Schools, Shopping |
| Features | Flat Site, No Smoking Home |
Building
| Bathroom Total | 4 |
| Bedrooms Total | 3 |
| Appliances | Dishwasher, Dryer, Hood Fan, Refrigerator, Stove, Washer, Window Coverings |
| Basement Development | Finished |
| Basement Type | Full (finished) |
| Constructed Date | 2004 |
| Construction Style Attachment | Detached |
| Cooling Type | Central Air Conditioning |
| Half Bath Total | 2 |
| Heating Type | Forced Air |
| Stories Total | 2 |
| Size Interior | 1684 Sqft |
| Type | House |
Parking
| Attached Garage |
Land
| Acreage | No |
| Fence Type | Fence |
| Land Amenities | Playground, Public Transit, Schools, Shopping |
| Size Irregular | 459.44 |
| Size Total | 459.44 M2 |
| Size Total Text | 459.44 M2 |
Rooms
| Level | Type | Length | Width | Dimensions |
|---|---|---|---|---|
| Main Level | Living Room | 3.52m x 4.26m | ||
| Main Level | Dining Room | 3.79m x 2.06m | ||
| Main Level | Kitchen | 4.38m x 4.22m | ||
| Upper Level | Primary Bedroom | 5.29m x 5.91m | ||
| Upper Level | Bedroom 2 | 3.77m x 2.71m | ||
| Upper Level | Bedroom 3 | 3.32m x 2.58m |
https://www.realtor.ca/real-estate/28750883/121-castle-dr-nw-edmonton-elsinore
Interested?
Contact us for more information

Kaitlyn Alexandra Aldred
Associate
https://kaitlynaldred.exprealty.com/
https://www.facebook.com/profile.php?id=100091615127286
https://www.instagram.com/kaityaldred_sellsyeg/
4-16 Nelson Dr.
Spruce Grove, Alberta T7X 3X3
(780) 962-8580
(780) 962-8998

Shelby Chambers
Associate
4-16 Nelson Dr.
Spruce Grove, Alberta T7X 3X3
(780) 962-8580
(780) 962-8998



























































