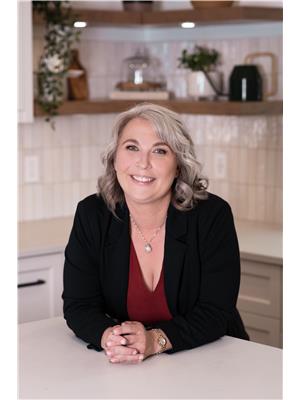121 Keystone Cr Leduc, Alberta T9E 0J5
$435,000
Where Everyday Life Feels a Little More Special. Welcome to West Haven. Step into a home that’s more than just move-in ready. It’s memory ready. Tucked into a quiet corner of West Haven, this fully finished two-story blends charm, comfort, & thoughtful upgrades for a life well-lived. From morning coffees on the front veranda to cozy evenings in the sun-filled living room, every space invites you to slow down & settle in. The kitchen is the heart of the home, bright, & perfect for everything from rushed breakfasts to weekend baking sessions. Upstairs, three comfortable bedrooms give everyone their own retreat, while the spacious walk-in closet in the primary suite makes everyday routines feel luxurious. Downstairs, a finished basement with a 4th bedroom, 3-piece bath, & entertainment ready family room w bar is ready for game nights, guests, or growing families. The fenced backyard is built for barbecues, playtime, or quiet evenings under the stars. With a double garage, this isn’t just a house its a home. (id:42336)
Open House
This property has open houses!
12:00 pm
Ends at:2:00 pm
Property Details
| MLS® Number | E4443702 |
| Property Type | Single Family |
| Neigbourhood | West Haven |
| Amenities Near By | Airport, Playground, Public Transit, Schools |
| Features | Lane, No Animal Home, No Smoking Home, Level |
| Parking Space Total | 4 |
| Structure | Deck, Porch |
Building
| Bathroom Total | 3 |
| Bedrooms Total | 4 |
| Appliances | Dishwasher, Dryer, Garage Door Opener Remote(s), Garage Door Opener, Microwave Range Hood Combo, Refrigerator, Storage Shed, Stove, Washer, Window Coverings |
| Basement Development | Finished |
| Basement Type | Full (finished) |
| Constructed Date | 2007 |
| Construction Style Attachment | Detached |
| Half Bath Total | 1 |
| Heating Type | Forced Air |
| Stories Total | 2 |
| Size Interior | 1284 Sqft |
| Type | House |
Parking
| Detached Garage |
Land
| Acreage | No |
| Fence Type | Fence |
| Land Amenities | Airport, Playground, Public Transit, Schools |
| Size Irregular | 312.81 |
| Size Total | 312.81 M2 |
| Size Total Text | 312.81 M2 |
Rooms
| Level | Type | Length | Width | Dimensions |
|---|---|---|---|---|
| Basement | Bedroom 4 | 8.1'*9.7' | ||
| Basement | Recreation Room | 17.8'*10.2' | ||
| Basement | Storage | 6.9'*6.6' | ||
| Basement | Utility Room | 9.4'*10.4' | ||
| Main Level | Living Room | 13.4'*15.6' | ||
| Main Level | Dining Room | 16.6'*7' | ||
| Main Level | Kitchen | 12.7'*9' | ||
| Main Level | Pantry | 3.6'*3.6' | ||
| Upper Level | Primary Bedroom | 14.5'*10.9' | ||
| Upper Level | Bedroom 2 | 9.3'*10.7' | ||
| Upper Level | Bedroom 3 | 9.2'*11.5' |
https://www.realtor.ca/real-estate/28505016/121-keystone-cr-leduc-west-haven
Interested?
Contact us for more information

Tarah J. Frig
Associate
https://www.masterfulmovesrealtygroup.com/
https://www.facebook.com/tarah.frig/
https://www.instagram.com/tarahfrig/

1400-10665 Jasper Ave Nw
Edmonton, Alberta T5J 3S9
(403) 262-7653





















































