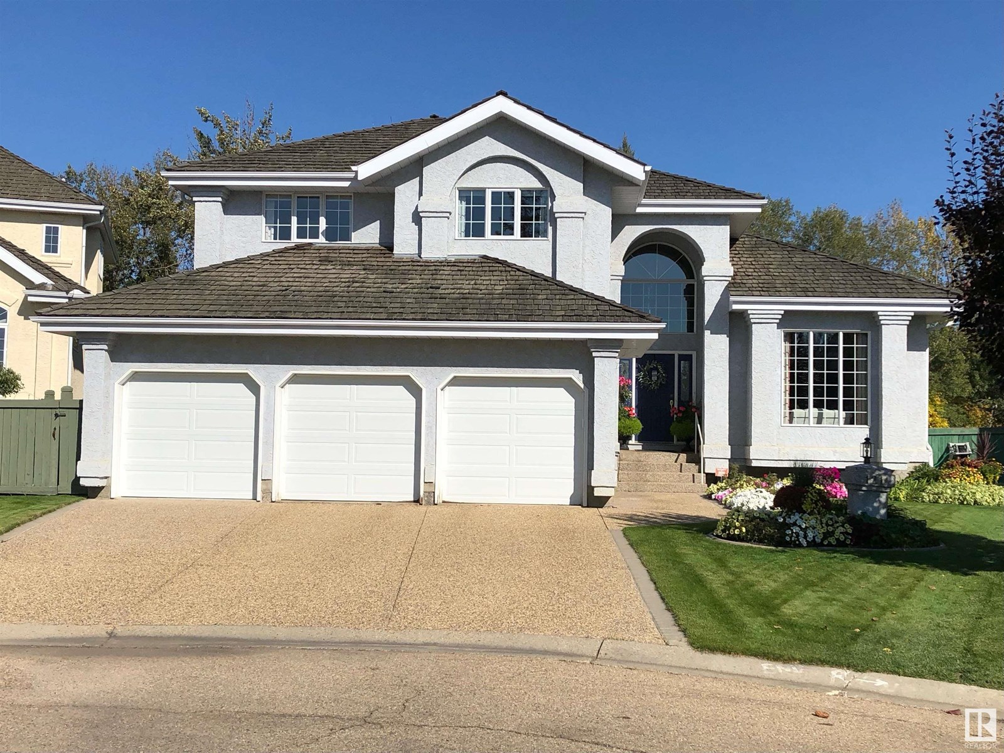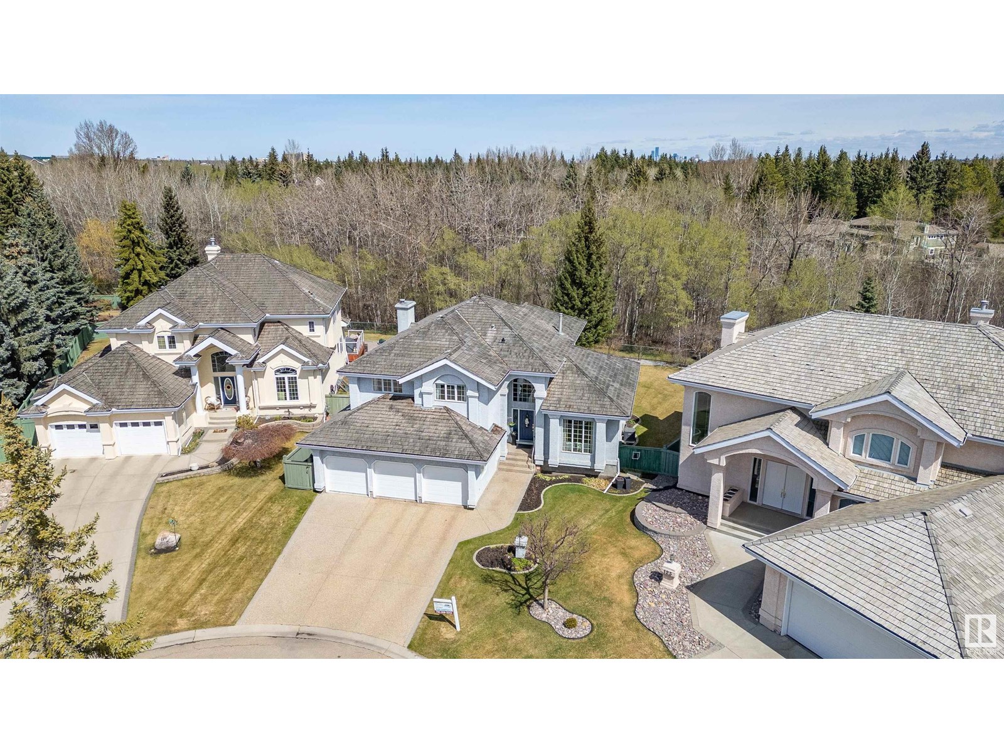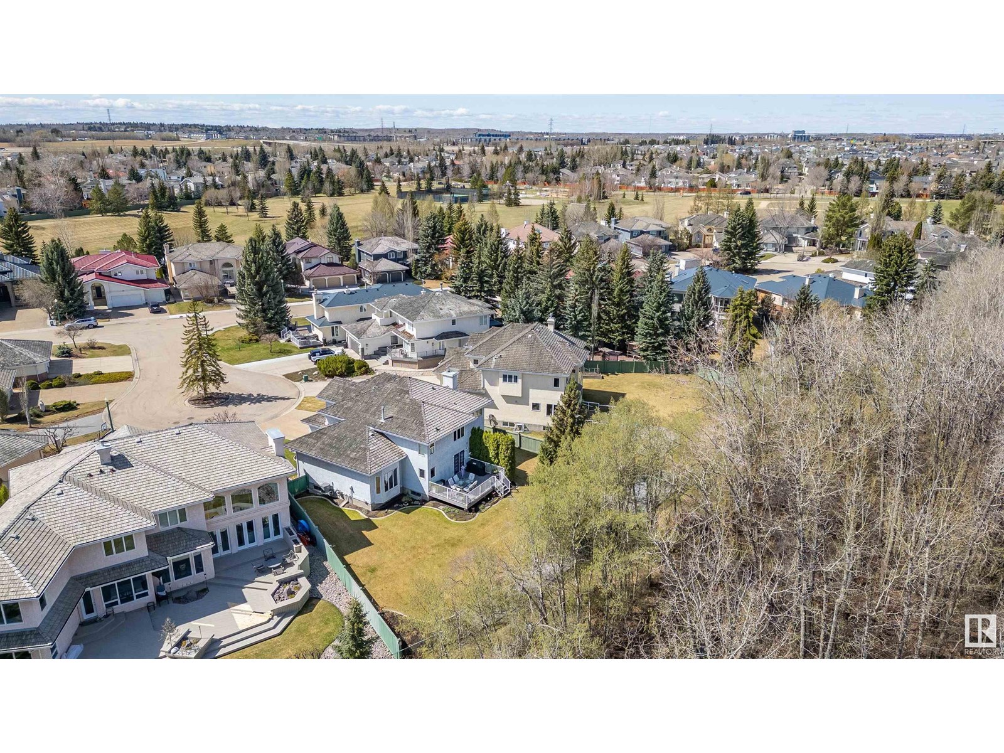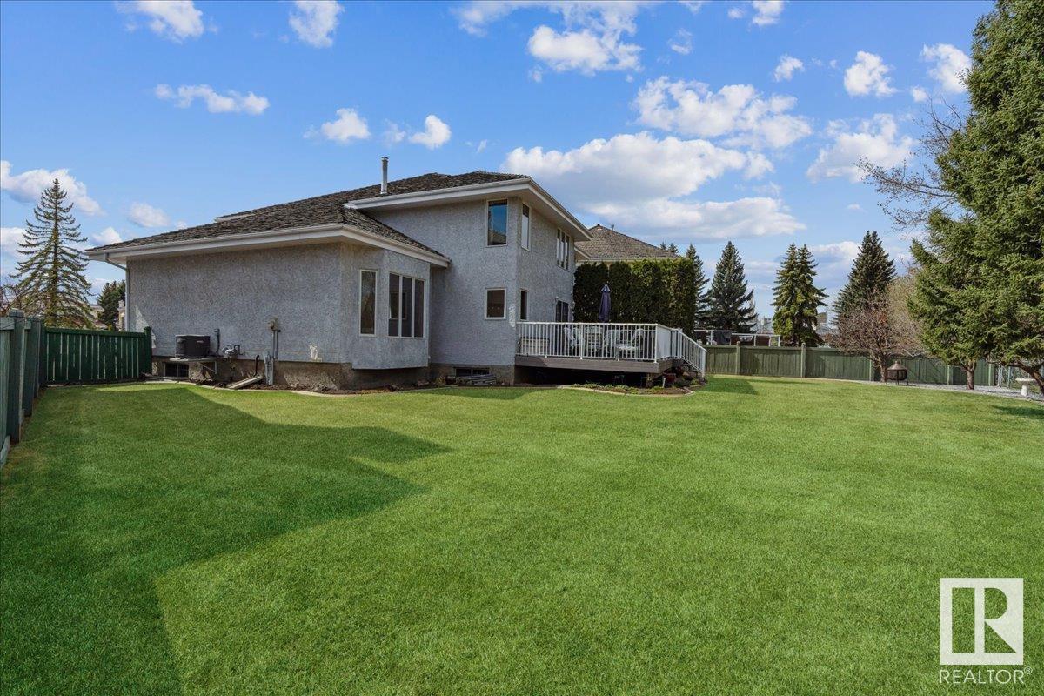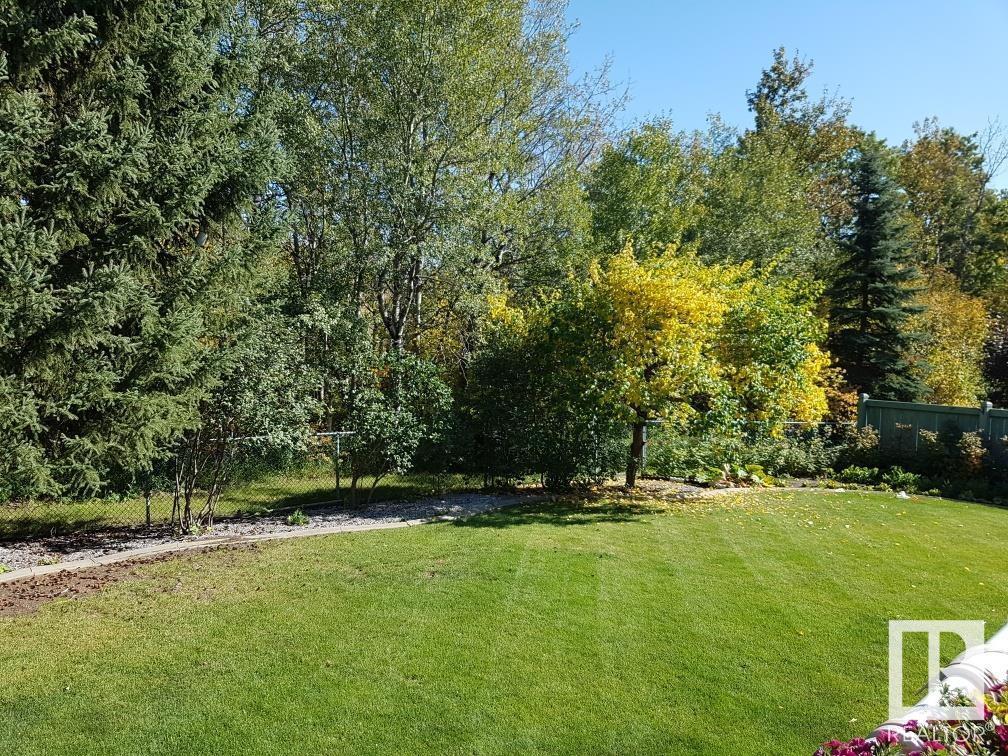121 Weaver Dr Nw Nw Edmonton, Alberta T6M 2J3
$899,900
Backing onto popular Wedgewood Ravine ! Private location with a huge pie lot located on quiet cul-de-sac . Yard has been meticulously maintained with Apple and plum trees, low maintenance private deck is ideal for summer BBQ. Original owners have lovingly maintained this home . Formal living/Dining room with vaulted ceilings. Kitchen features large island, double oven, lots of cupboard space and a breakfast nook that can comfortably accommodate the whole family. Family room is open to kitchen area and has F/P. 4 bedrooms upstairs that includes a huge master with a walk in closet and 5pce ensuite . Basement is full and open for your personal touches. Triple attached garage. Location. Location . Location (id:42336)
Property Details
| MLS® Number | E4443156 |
| Property Type | Single Family |
| Neigbourhood | Wedgewood Heights |
| Amenities Near By | Park |
| Features | Cul-de-sac, Private Setting, See Remarks, Ravine, Park/reserve |
| Structure | Deck |
| View Type | Ravine View |
Building
| Bathroom Total | 3 |
| Bedrooms Total | 4 |
| Appliances | Dishwasher, Garage Door Opener Remote(s), Garage Door Opener, Refrigerator, Stove, See Remarks |
| Basement Development | Unfinished |
| Basement Type | Full (unfinished) |
| Constructed Date | 1991 |
| Construction Style Attachment | Detached |
| Cooling Type | Central Air Conditioning |
| Half Bath Total | 1 |
| Heating Type | Forced Air |
| Stories Total | 2 |
| Size Interior | 2911 Sqft |
| Type | House |
Parking
| Attached Garage |
Land
| Acreage | No |
| Fence Type | Fence |
| Land Amenities | Park |
| Size Irregular | 274.21 |
| Size Total | 274.21 M2 |
| Size Total Text | 274.21 M2 |
Rooms
| Level | Type | Length | Width | Dimensions |
|---|---|---|---|---|
| Main Level | Living Room | 6.03 m | 4.02 m | 6.03 m x 4.02 m |
| Main Level | Dining Room | 3.96 m | 4.02 m | 3.96 m x 4.02 m |
| Main Level | Kitchen | 4.93 m | 3.16 m | 4.93 m x 3.16 m |
| Main Level | Family Room | 6 m | 4.81 m | 6 m x 4.81 m |
| Main Level | Den | 3.65 m | 3.44 m | 3.65 m x 3.44 m |
| Main Level | Bedroom 4 | 3.26 m | 2.47 m | 3.26 m x 2.47 m |
| Main Level | Breakfast | 4.96 m | 2.47 m | 4.96 m x 2.47 m |
| Upper Level | Primary Bedroom | 4.99 m | 5.88 m | 4.99 m x 5.88 m |
| Upper Level | Bedroom 2 | 4.41 m | 3.74 m | 4.41 m x 3.74 m |
| Upper Level | Bedroom 3 | 4.93 m | 3.16 m | 4.93 m x 3.16 m |
https://www.realtor.ca/real-estate/28493505/121-weaver-dr-nw-nw-edmonton-wedgewood-heights
Interested?
Contact us for more information
Rob Campbell
Associate
(780) 436-6178

3659 99 St Nw
Edmonton, Alberta T6E 6K5
(780) 436-1162
(780) 436-6178


