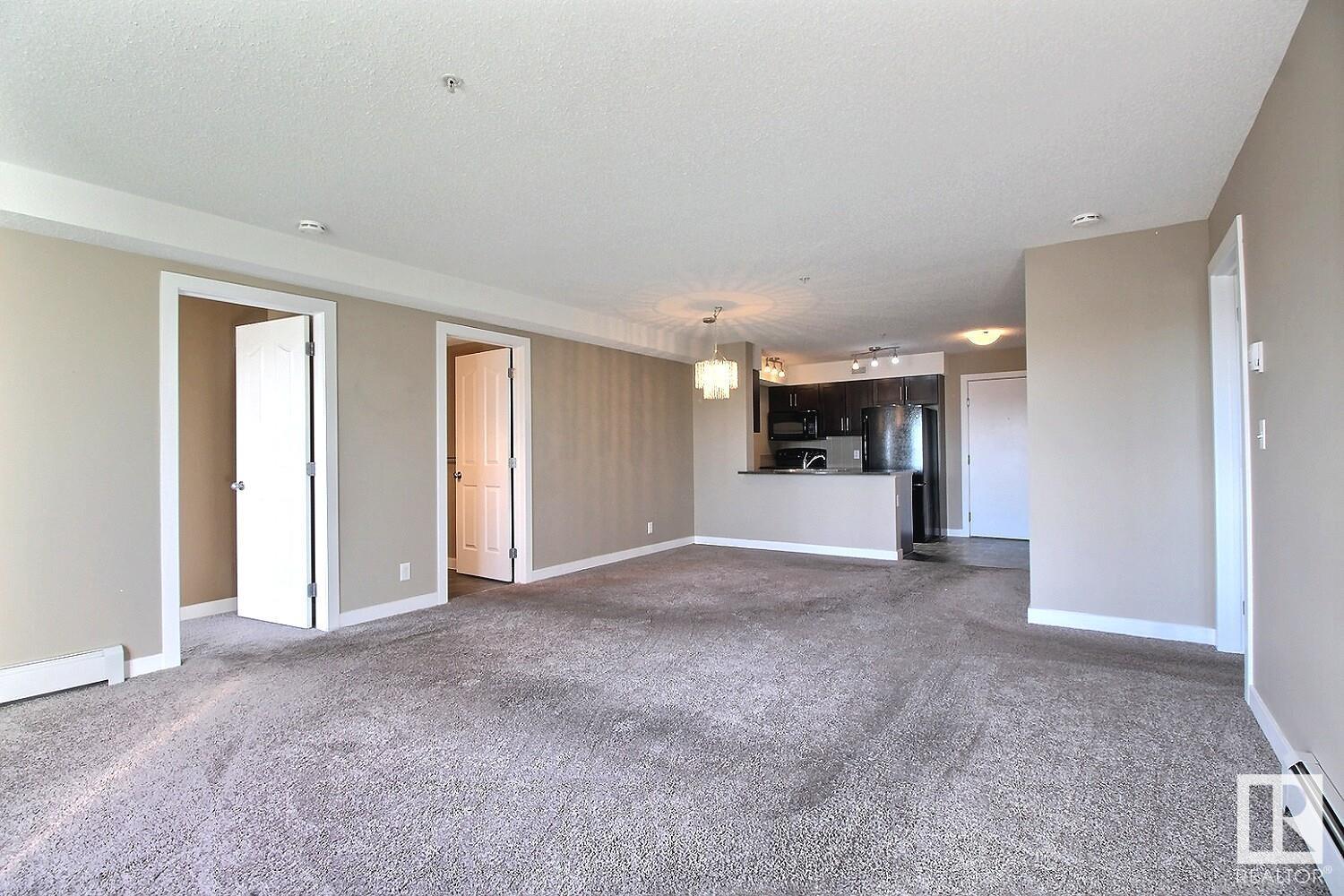#1210 11804 22 Av Sw Edmonton, Alberta T6W 2A2
$209,900Maintenance, Exterior Maintenance, Heat, Insurance, Landscaping, Other, See Remarks, Property Management, Water
$460 Monthly
Maintenance, Exterior Maintenance, Heat, Insurance, Landscaping, Other, See Remarks, Property Management, Water
$460 MonthlyThis immaculate unit is ready for immediate possession for a new owner. This second-floor unit provides SE exposure with an open concept layout. Bright & airy living room looks out onto a balcony. The kitchen will impress you with its quartz counters, spacious eating bar, upgraded cabinets & black appliances overlooking the dining space. Featuring a California split layout with both generous sized bedrooms on either side of the living space for the ultimate in privacy. The primary bedroom has a walk thru closet to an upgraded 3pc ensuite with quartz counters & double shower, while the secondary bedroom offers a 4pc bathroom on its side. This floor plan is highlighted by having a bonus den space with flexible versatility to be used as a small office, playroom, storage etc. Lastly, this unit comes complete with a secured underground heated parking stall. Walking distance to public transit & loads of shopping amenities its perfect at $209,900. (id:42336)
Property Details
| MLS® Number | E4410264 |
| Property Type | Single Family |
| Neigbourhood | Rutherford (Edmonton) |
| Amenities Near By | Public Transit, Schools, Shopping |
Building
| Bathroom Total | 2 |
| Bedrooms Total | 2 |
| Appliances | Dishwasher, Microwave Range Hood Combo, Refrigerator, Washer/dryer Stack-up, Stove |
| Basement Type | None |
| Constructed Date | 2011 |
| Heating Type | Baseboard Heaters, Hot Water Radiator Heat |
| Size Interior | 920.0991 Sqft |
| Type | Apartment |
Parking
| Underground |
Land
| Acreage | No |
| Land Amenities | Public Transit, Schools, Shopping |
| Size Irregular | 94.03 |
| Size Total | 94.03 M2 |
| Size Total Text | 94.03 M2 |
Rooms
| Level | Type | Length | Width | Dimensions |
|---|---|---|---|---|
| Main Level | Living Room | 4.6 m | 5.6 m | 4.6 m x 5.6 m |
| Main Level | Dining Room | 3.7 m | 2 m | 3.7 m x 2 m |
| Main Level | Kitchen | 2.5 m | 2.3 m | 2.5 m x 2.3 m |
| Main Level | Den | 2.3 m | 2.3 m | 2.3 m x 2.3 m |
| Main Level | Primary Bedroom | 3 m | 4.6 m | 3 m x 4.6 m |
| Main Level | Bedroom 2 | 2.8 m | 3.6 m | 2.8 m x 3.6 m |
https://www.realtor.ca/real-estate/27537247/1210-11804-22-av-sw-edmonton-rutherford-edmonton
Interested?
Contact us for more information

Jonathan C. Hull
Broker
(780) 401-3463
https://www.youtube.com/embed/5eDhvQPxyok
jonhull.ca/
https://www.facebook.com/JonHull2PercentRealtyPro/
https://www.linkedin.com/nhome/?trk=
https://www.youtube.com/embed/5eDhvQPxyok

102-1253 91 St Sw
Edmonton, Alberta T6X 1E9
(780) 660-0000
(780) 401-3463

























