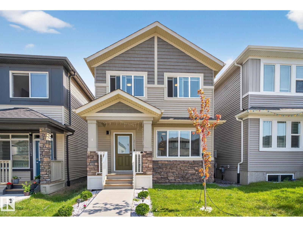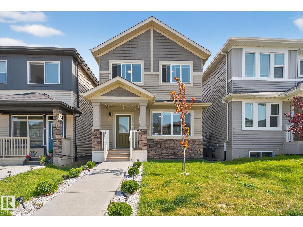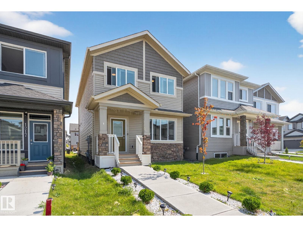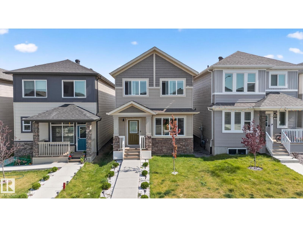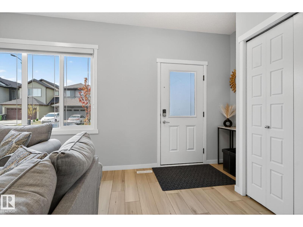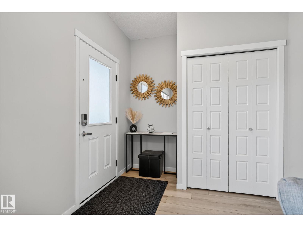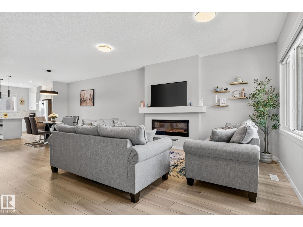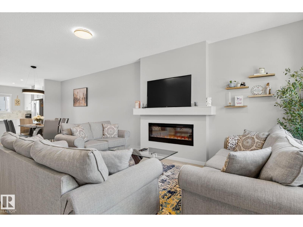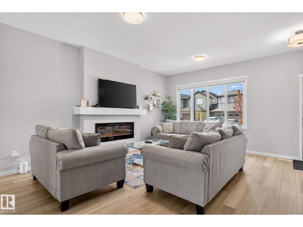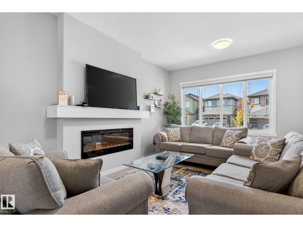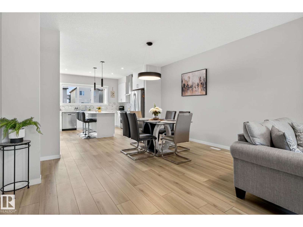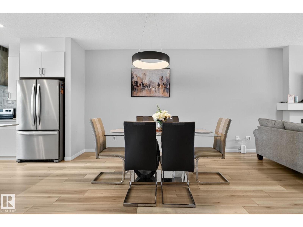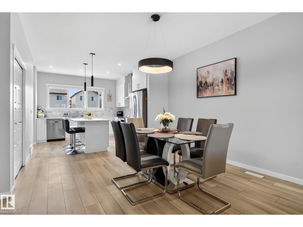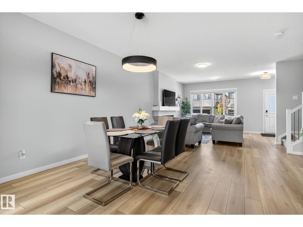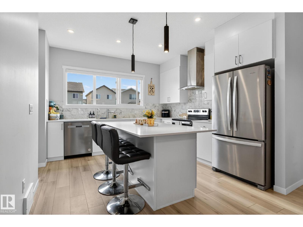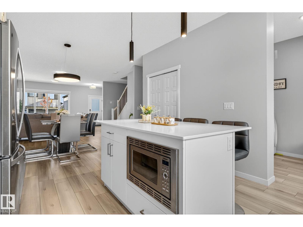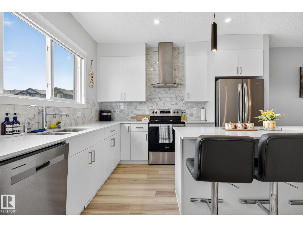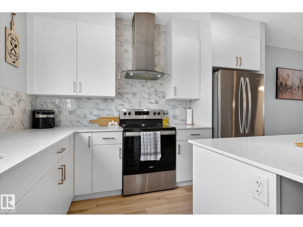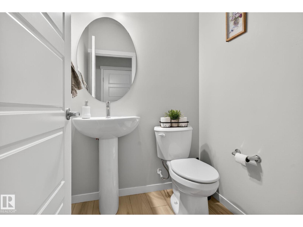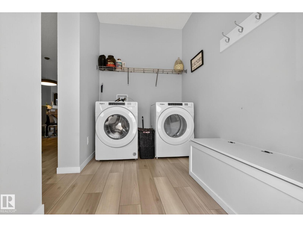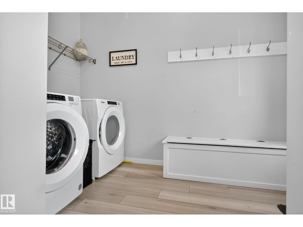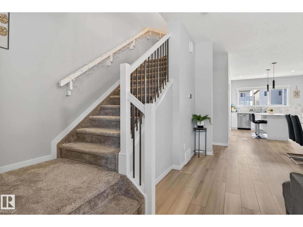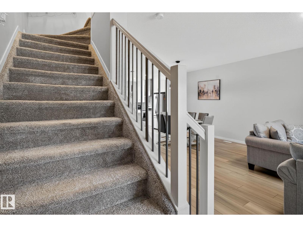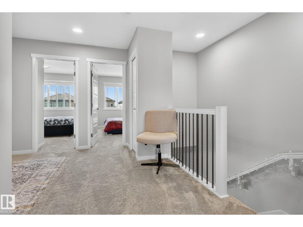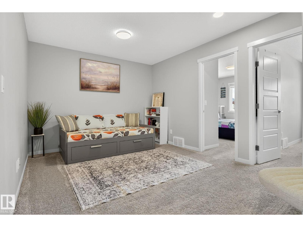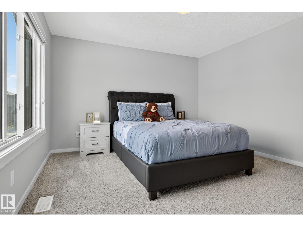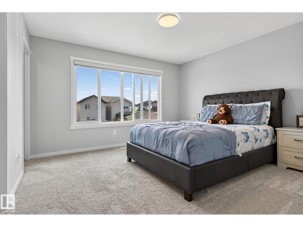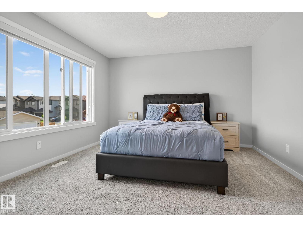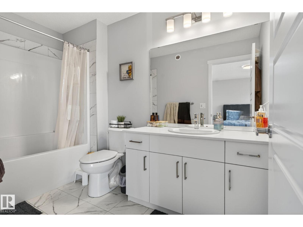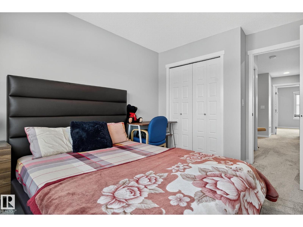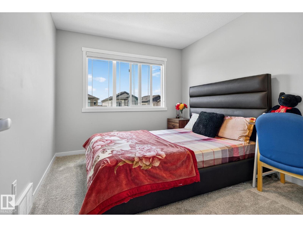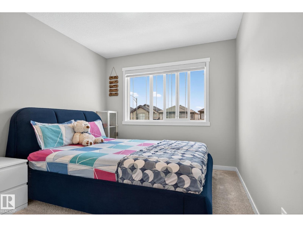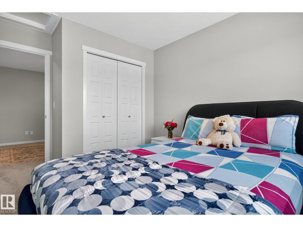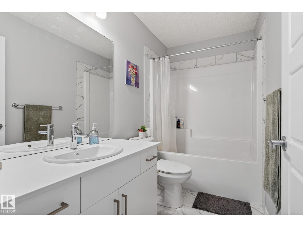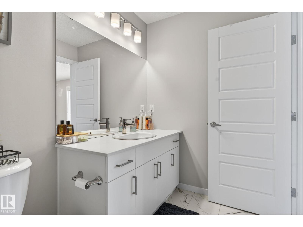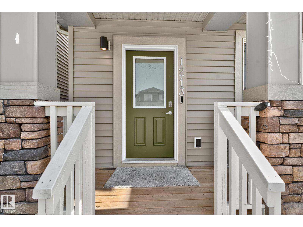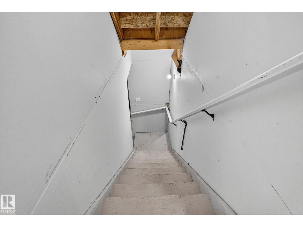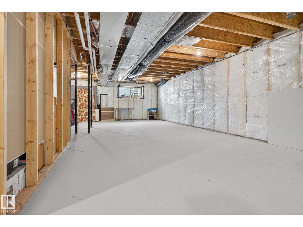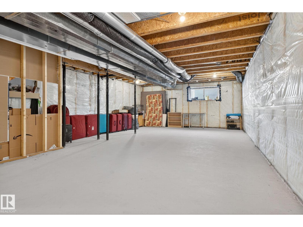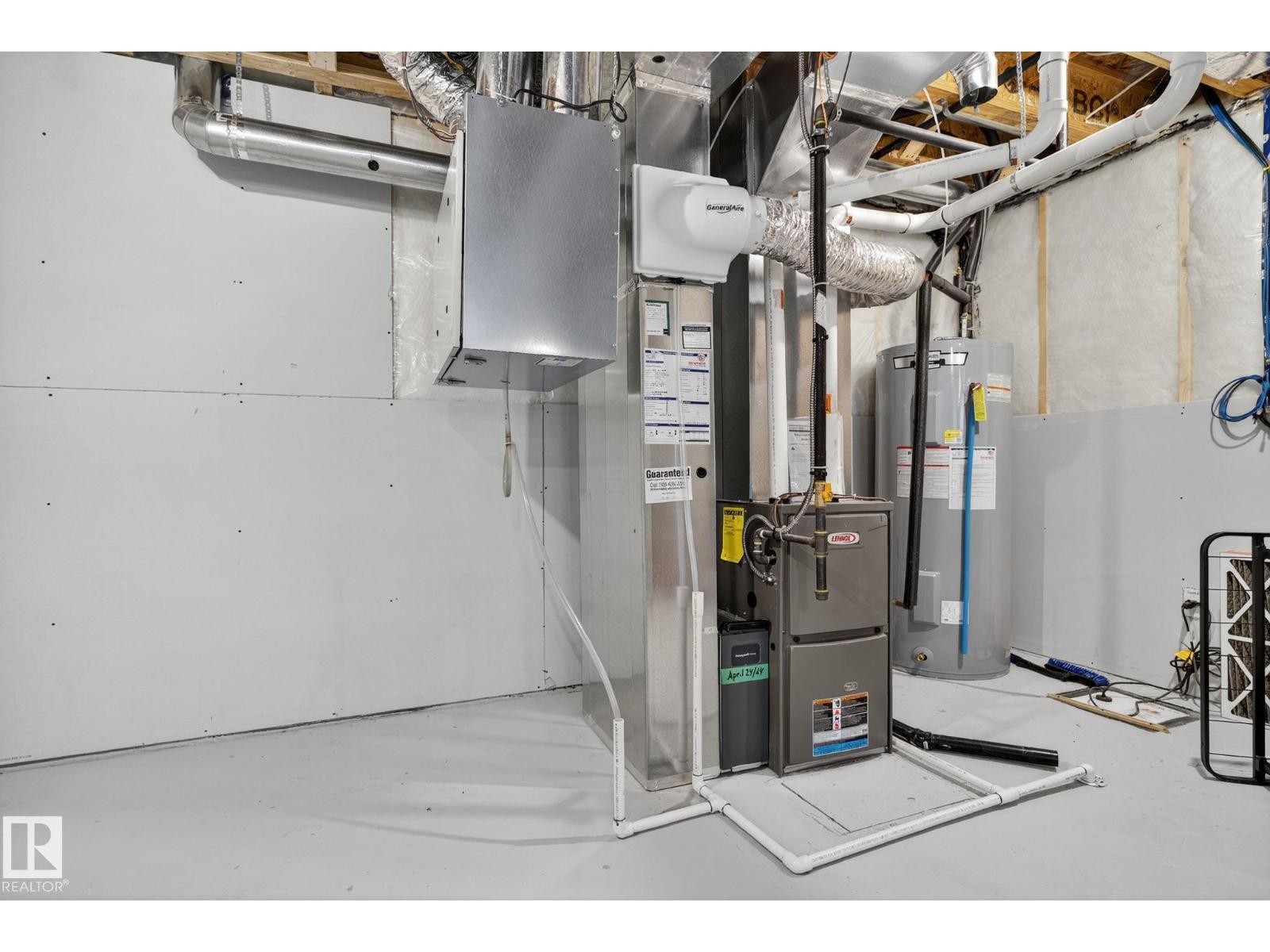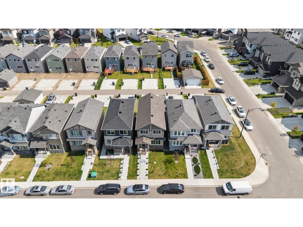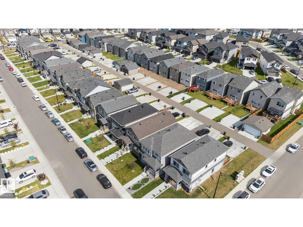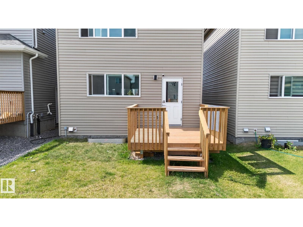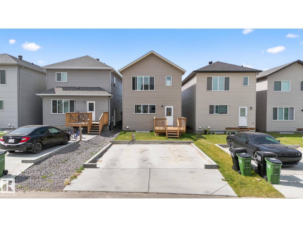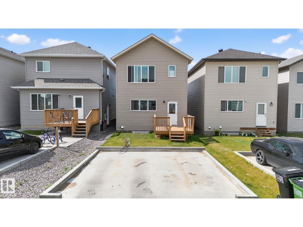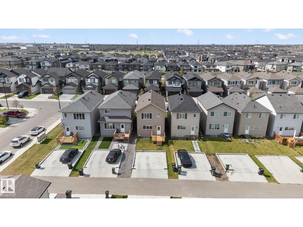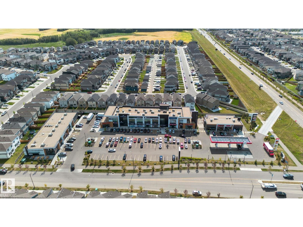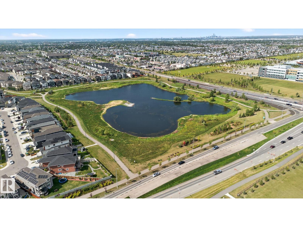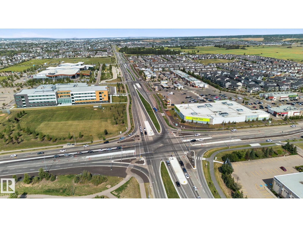1213 16a St Nw Edmonton, Alberta T6T 2S5
$499,900
Welcome to this stunning single-family home that combines modern design with affordable luxury. Featuring luxury vinyl flooring throughout, upgraded cabinets, stylish lighting, and a sleek electric fireplace, this home offers both comfort and elegance. The open-concept main floor provides a spacious living area with a dining nook that flows into a large, beautifully finished kitchen. Upstairs, the oversized primary bedroom includes a luxurious ensuite, along with two additional bedrooms, a full bathroom, and a huge bonus room perfect for family gatherings or a home office. This home is fully landscaped and includes a deck ideal for outdoor entertaining, plus a spacious unfinished basement that can be customized to suit your family’s needs. With a garage parking pad, it is conveniently located within walking distance to the Meadows Rec Centre, Aster Plaza, Chalo FreshCo, the famous chai bar, and offers quick access to major highways. An ideal choice for families seeking quality and convenience in a vibrant (id:42336)
Property Details
| MLS® Number | E4455747 |
| Property Type | Single Family |
| Neigbourhood | Aster |
| Amenities Near By | Playground, Public Transit, Schools, Shopping |
| Features | See Remarks, No Animal Home, No Smoking Home |
Building
| Bathroom Total | 3 |
| Bedrooms Total | 3 |
| Appliances | Dishwasher, Dryer, Hood Fan, Refrigerator, Stove, Washer, Window Coverings |
| Basement Development | Unfinished |
| Basement Type | Full (unfinished) |
| Constructed Date | 2023 |
| Construction Style Attachment | Detached |
| Fire Protection | Smoke Detectors |
| Half Bath Total | 1 |
| Heating Type | Forced Air |
| Stories Total | 2 |
| Size Interior | 1702 Sqft |
| Type | House |
Parking
| Parking Pad |
Land
| Acreage | No |
| Land Amenities | Playground, Public Transit, Schools, Shopping |
| Size Irregular | 252.42 |
| Size Total | 252.42 M2 |
| Size Total Text | 252.42 M2 |
| Surface Water | Ponds |
Rooms
| Level | Type | Length | Width | Dimensions |
|---|---|---|---|---|
| Main Level | Living Room | 4.44 m | 4.59 m | 4.44 m x 4.59 m |
| Main Level | Dining Room | 4.37 m | 2.99 m | 4.37 m x 2.99 m |
| Main Level | Kitchen | 3.66 m | 5.03 m | 3.66 m x 5.03 m |
| Upper Level | Primary Bedroom | 3.95 m | 3.81 m | 3.95 m x 3.81 m |
| Upper Level | Bedroom 2 | 2.85 m | 3.78 m | 2.85 m x 3.78 m |
| Upper Level | Bedroom 3 | 2.82 m | 3.78 m | 2.82 m x 3.78 m |
| Upper Level | Bonus Room | 4.66 m | 4.83 m | 4.66 m x 4.83 m |
https://www.realtor.ca/real-estate/28804395/1213-16a-st-nw-edmonton-aster
Interested?
Contact us for more information

Harry Gill
Associate
https://www.facebook.com/itsharrygill
https://www.instagram.com/harrygill.realestate/

201-11823 114 Ave Nw
Edmonton, Alberta T5G 2Y6
(780) 705-5393
(780) 705-5392
www.liveinitia.ca/


