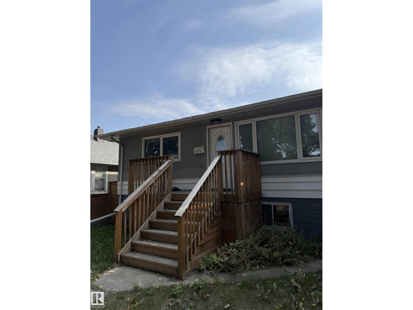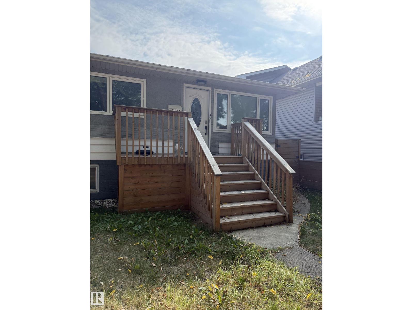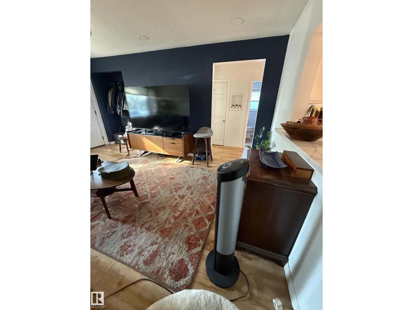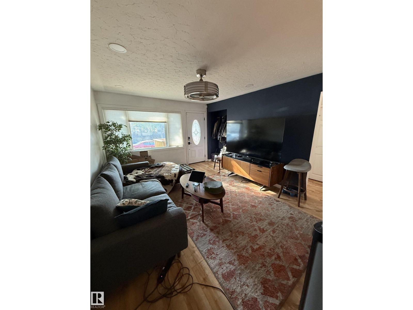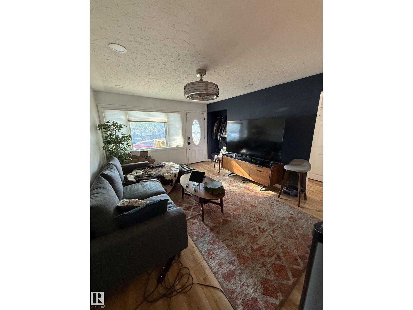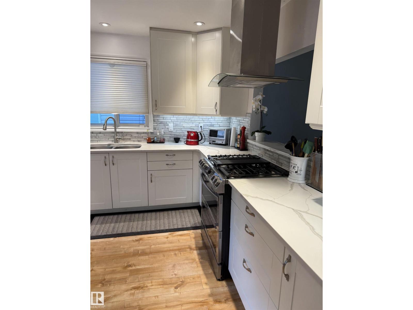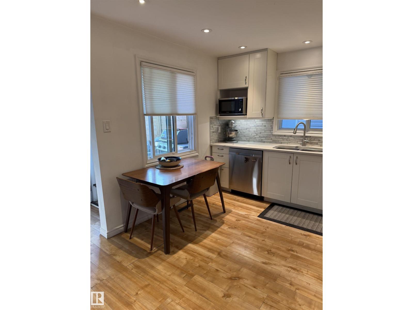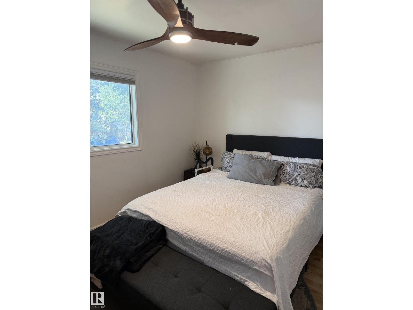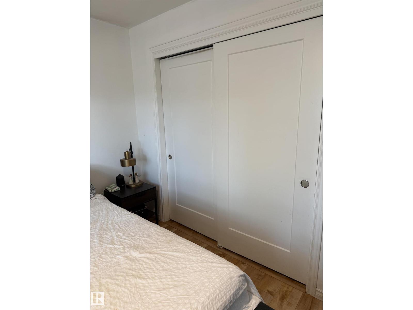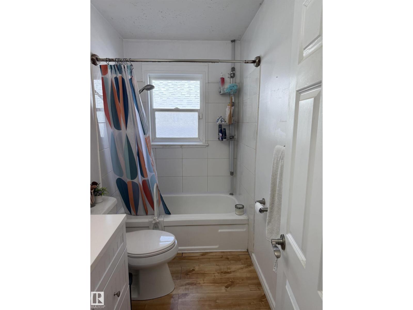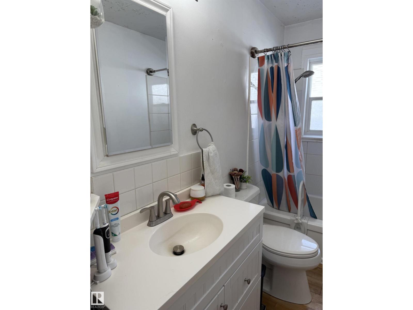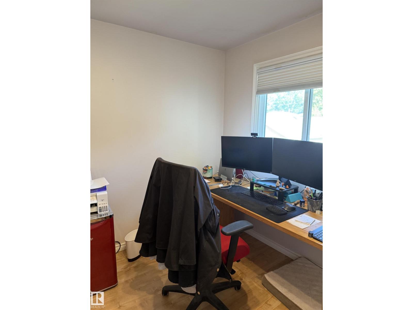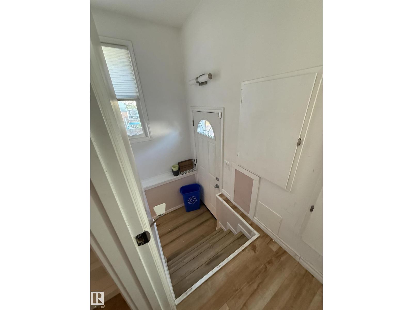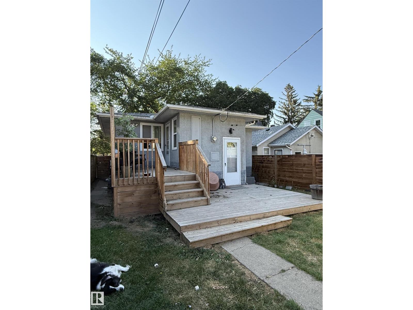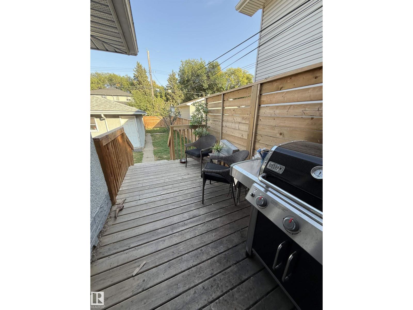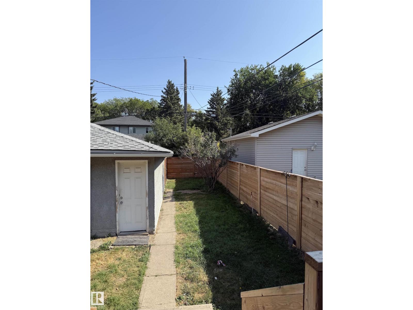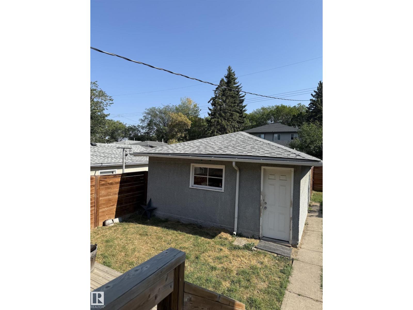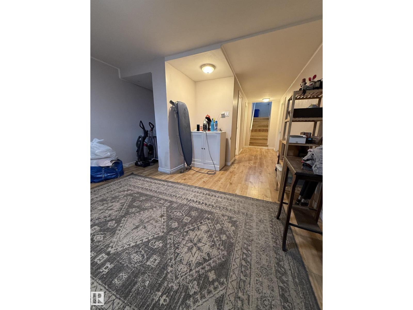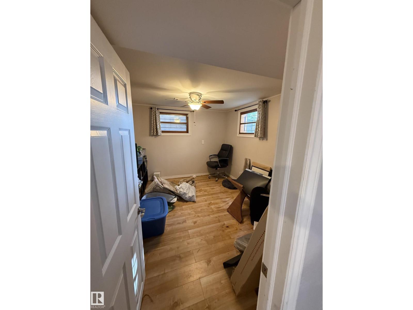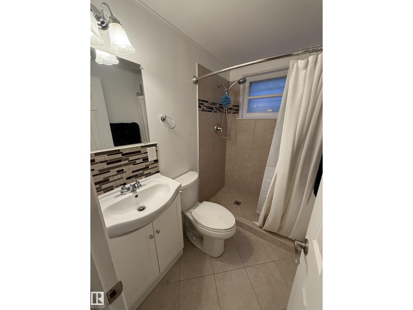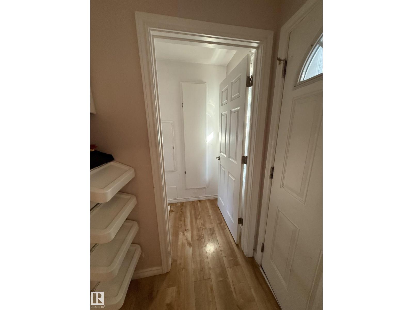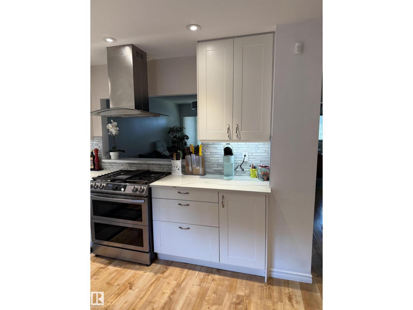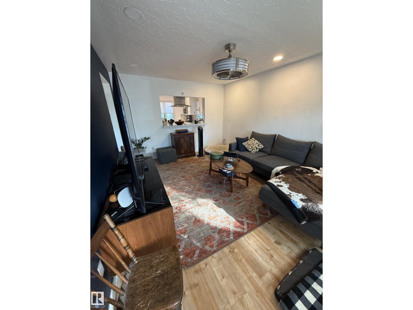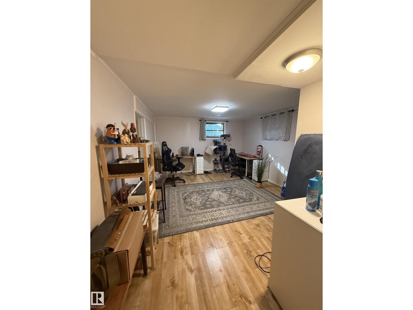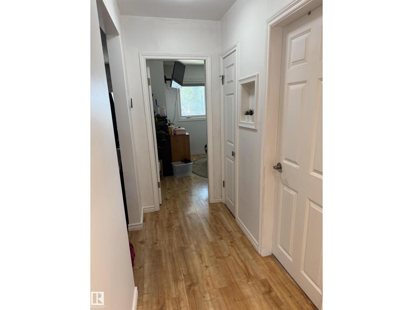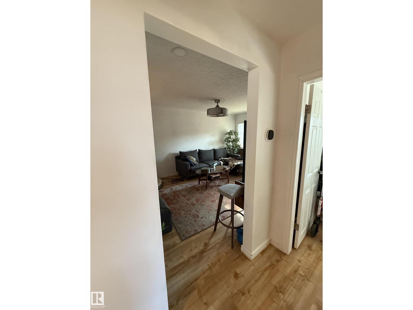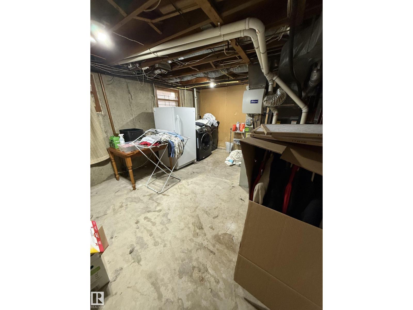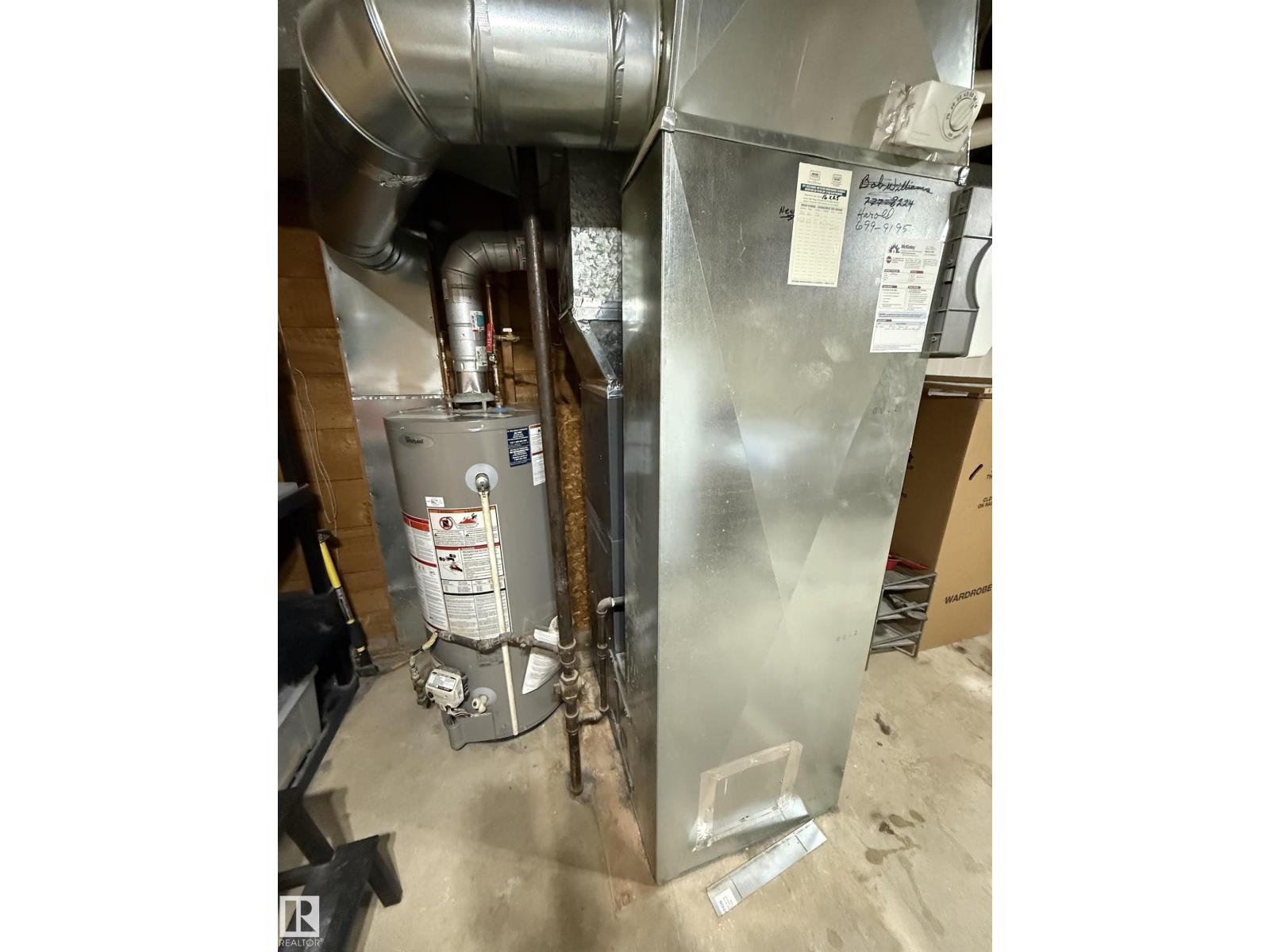12131 65 St Nw Edmonton, Alberta T5W 4L6
$346,500
Welcome to Montrose! This beautifully renovated, fully developed raised bungalow is an absolute gem! Featuring 2 bedrooms upstairs & 1 more down, this home has been updated from top to bottom with comfort, style, and efficiency in mind. Enjoy peace of mind with newer upgrades including an energy-efficient furnace, central A/C, hot water tank, shingles, fresh exterior paint, triple-pane windows. Step inside to a bright & open interior with modern touches everywhere—laminate flooring throughout, quartz countertops, high-end appliances, soft-close cabinetry, garburator, touchless faucet, and sleek under-cabinet + pot lighting. Your spacious primary bedroom boasts an oversized closet with organizers, while the fully finished basement offers a cozy rec room, stylish bathroom with walk-in shower, a third bedroom & plenty of storage. Outside, relax on your back deck, thats overlooking the fully fenced yard. Plus, you’ll love the convenience of back lane access to your double detached garage (id:42336)
Property Details
| MLS® Number | E4458029 |
| Property Type | Single Family |
| Neigbourhood | Montrose (Edmonton) |
| Amenities Near By | Schools |
| Features | Flat Site, Lane |
Building
| Bathroom Total | 2 |
| Bedrooms Total | 3 |
| Appliances | Dishwasher, Dryer, Fan, Garage Door Opener, Hood Fan, Microwave, Refrigerator, Gas Stove(s), Washer |
| Architectural Style | Bungalow |
| Basement Development | Finished |
| Basement Type | Full (finished) |
| Constructed Date | 1958 |
| Construction Style Attachment | Detached |
| Heating Type | Forced Air |
| Stories Total | 1 |
| Size Interior | 819 Sqft |
| Type | House |
Parking
| Detached Garage |
Land
| Acreage | No |
| Fence Type | Fence |
| Land Amenities | Schools |
| Size Irregular | 376.68 |
| Size Total | 376.68 M2 |
| Size Total Text | 376.68 M2 |
Rooms
| Level | Type | Length | Width | Dimensions |
|---|---|---|---|---|
| Basement | Family Room | 3.68 m | 4.69 m | 3.68 m x 4.69 m |
| Basement | Bedroom 3 | 3.55 m | 3.02 m | 3.55 m x 3.02 m |
| Basement | Storage | 2.17 m | 1.75 m | 2.17 m x 1.75 m |
| Main Level | Living Room | 3.52 m | 4.92 m | 3.52 m x 4.92 m |
| Main Level | Kitchen | 4.8 m | 3.29 m | 4.8 m x 3.29 m |
| Main Level | Primary Bedroom | 4.09 m | 3.07 m | 4.09 m x 3.07 m |
| Main Level | Bedroom 2 | 2.78 m | 2.78 m | 2.78 m x 2.78 m |
https://www.realtor.ca/real-estate/28871641/12131-65-st-nw-edmonton-montrose-edmonton
Interested?
Contact us for more information
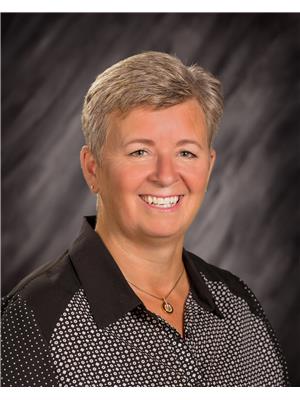
Alexis M. Hlady
Associate
www.alexishomes.info/
https://twitter.com/AlexisHomes
https://www.facebook.com/AlexisHomes
https://www.linkedin.com/in/alexis-hlady-2a055a10/
https://www.instagram.com/alexishomes/

1400-10665 Jasper Ave Nw
Edmonton, Alberta T5J 3S9
(403) 262-7653


