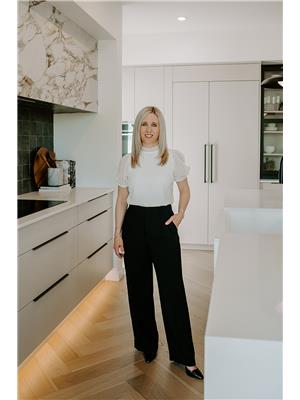1214 Decker Wy Nw Edmonton, Alberta T6M 2V5
$824,900
Discover this stunning 2800 sqft 2-storey in the highly desirable Donsdale neighbourhood – the perfect home for a growing family! Bright and spacious with an abundance of natural light, this home boasts 6 bedrooms (4 +2 ) and 3.5 bathrooms. The main floor features a welcoming front office/den, convenient laundry, a warm and inviting living room with a cozy gas fireplace, and a beautifully designed kitchen with ample cabinetry and a walk-through pantry. Upstairs offers 4 generous bedrooms including a luxurious primary suite with spa-like 5-pc ensuite and walk-in closet, a 5-pc main bath, and a sun-filled bonus room. The fully finished basement showcases a huge rec room, 1 additional bedroom and a den, and lots of storage. Enjoy the oversized double garage, expansive west-facing backyard, and maintenance-free deck with dual gas hookups. Recent upgrades include radon pump (2022), furnaces (2023), HWT (2022), upstairs carpet (2023), fridge/stove/washer/dryer(2023), attic insulation(2021) and so much more! (id:42336)
Open House
This property has open houses!
1:00 pm
Ends at:3:00 pm
Property Details
| MLS® Number | E4459718 |
| Property Type | Single Family |
| Neigbourhood | Donsdale |
| Amenities Near By | Golf Course, Playground, Public Transit, Schools, Shopping |
| Features | See Remarks |
| Structure | Deck |
Building
| Bathroom Total | 4 |
| Bedrooms Total | 6 |
| Appliances | Dishwasher, Dryer, Garage Door Opener Remote(s), Garage Door Opener, Garburator, Hood Fan, Refrigerator, Storage Shed, Stove, Washer, Water Softener, Window Coverings |
| Basement Development | Finished |
| Basement Type | Full (finished) |
| Ceiling Type | Vaulted |
| Constructed Date | 2004 |
| Construction Style Attachment | Detached |
| Cooling Type | Central Air Conditioning |
| Fireplace Fuel | Gas |
| Fireplace Present | Yes |
| Fireplace Type | Unknown |
| Half Bath Total | 1 |
| Heating Type | Forced Air |
| Stories Total | 2 |
| Size Interior | 2801 Sqft |
| Type | House |
Parking
| Attached Garage |
Land
| Acreage | No |
| Fence Type | Fence |
| Land Amenities | Golf Course, Playground, Public Transit, Schools, Shopping |
| Size Irregular | 608.87 |
| Size Total | 608.87 M2 |
| Size Total Text | 608.87 M2 |
Rooms
| Level | Type | Length | Width | Dimensions |
|---|---|---|---|---|
| Lower Level | Bedroom 5 | 3.97 m | 3.85 m | 3.97 m x 3.85 m |
| Lower Level | Recreation Room | 9.15 m | 4.08 m | 9.15 m x 4.08 m |
| Lower Level | Bedroom 6 | 2.83 m | 4.08 m | 2.83 m x 4.08 m |
| Main Level | Living Room | 7.08 m | 5 m | 7.08 m x 5 m |
| Main Level | Dining Room | 3.31 m | 3.06 m | 3.31 m x 3.06 m |
| Main Level | Kitchen | 6.19 m | 4.31 m | 6.19 m x 4.31 m |
| Main Level | Den | 4.25 m | 3.01 m | 4.25 m x 3.01 m |
| Upper Level | Family Room | 4.78 m | 5.44 m | 4.78 m x 5.44 m |
| Upper Level | Primary Bedroom | 4.25 m | 4.36 m | 4.25 m x 4.36 m |
| Upper Level | Bedroom 2 | 3.04 m | 4.66 m | 3.04 m x 4.66 m |
| Upper Level | Bedroom 3 | 3.04 m | 4.66 m | 3.04 m x 4.66 m |
| Upper Level | Bedroom 4 | 3.05 m | 4.66 m | 3.05 m x 4.66 m |
https://www.realtor.ca/real-estate/28918481/1214-decker-wy-nw-edmonton-donsdale
Interested?
Contact us for more information

Nicole M. Toshack
Associate
(780) 406-8777
https://www.nicoletoshack.com/
https://www.facebook.com/filipchuktoshack.remax
https://www.instagram.com/filipchuktoshack.remax

8104 160 Ave Nw
Edmonton, Alberta T5Z 3J8
(780) 406-4000
(780) 406-8777

Ian K. Robertson
Associate
(780) 406-8777
www.robertsonrealestategroup.ca/
https://www.facebook.com/robertsonfirst/

8104 160 Ave Nw
Edmonton, Alberta T5Z 3J8
(780) 406-4000
(780) 406-8777





































































