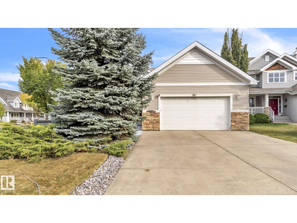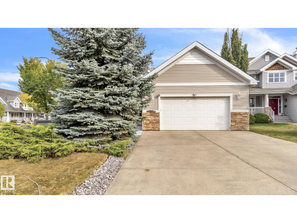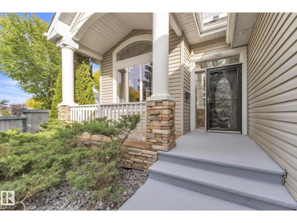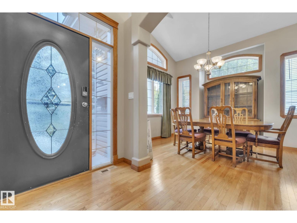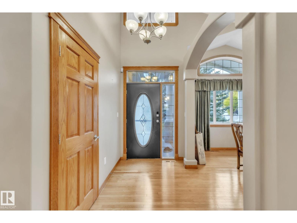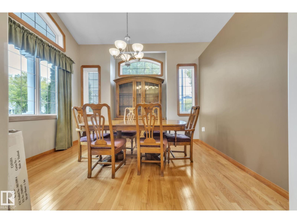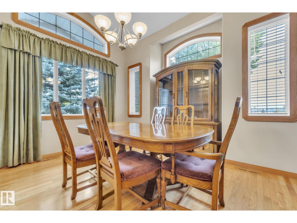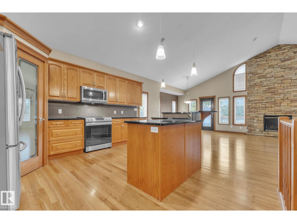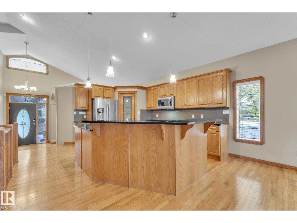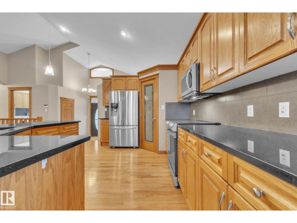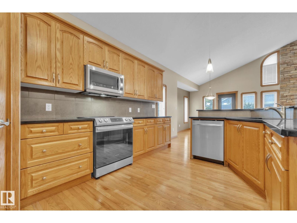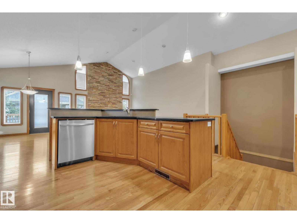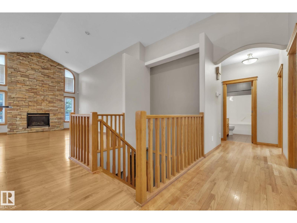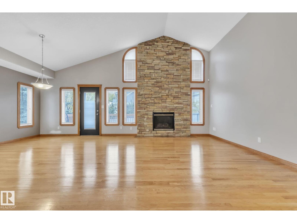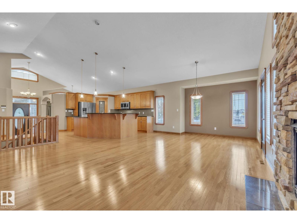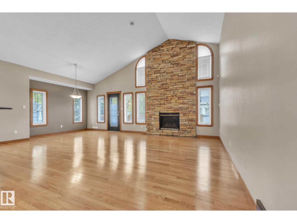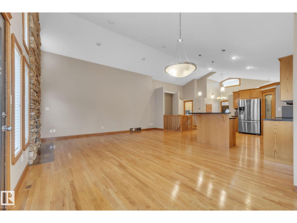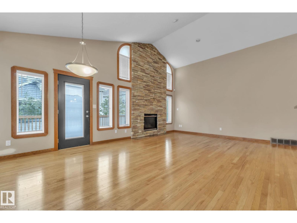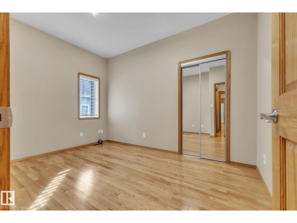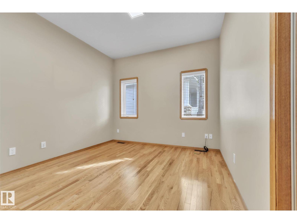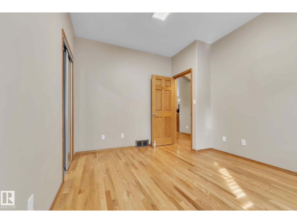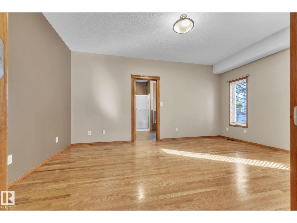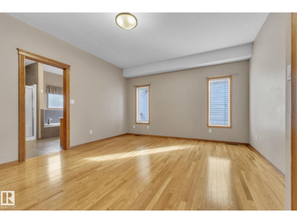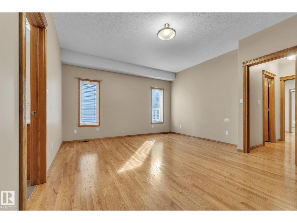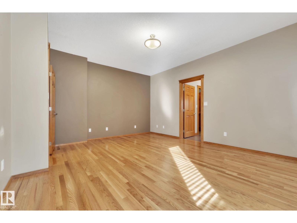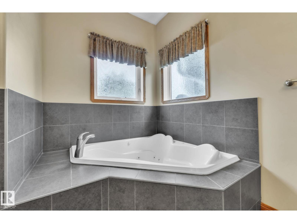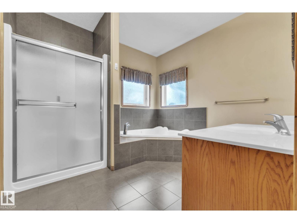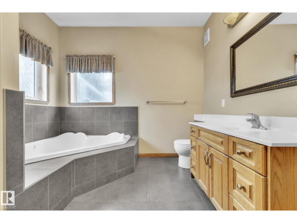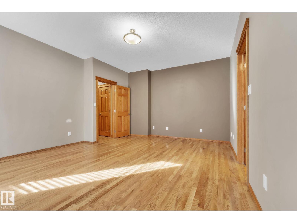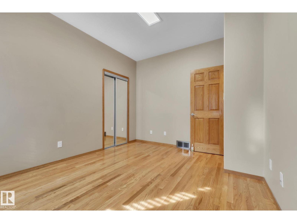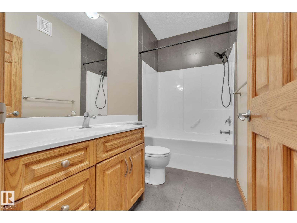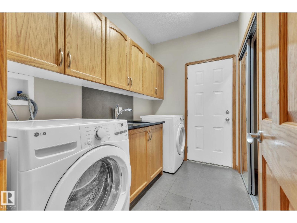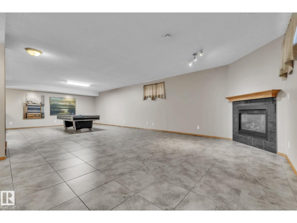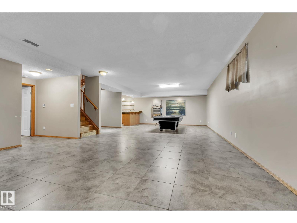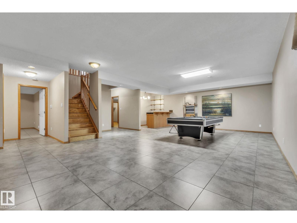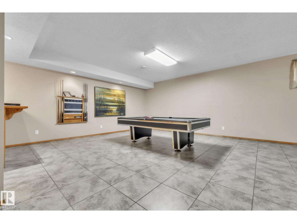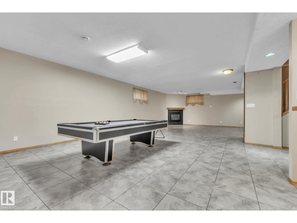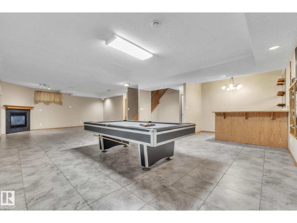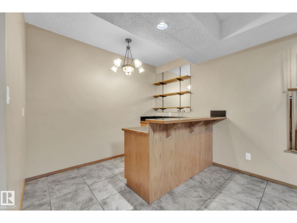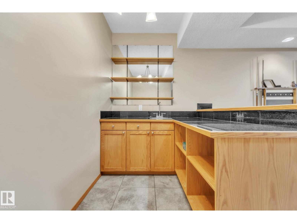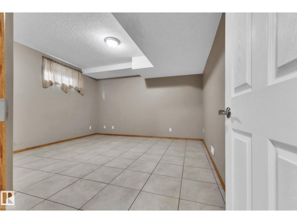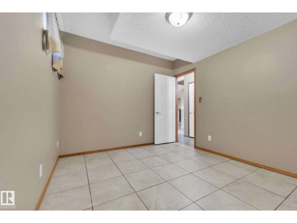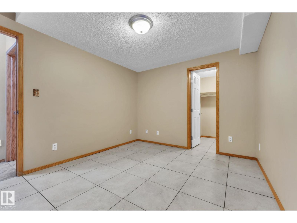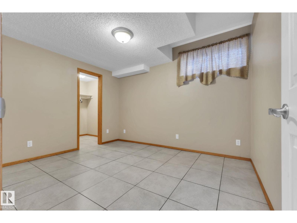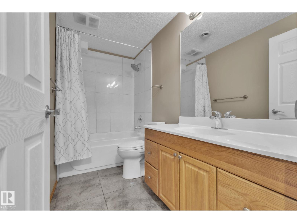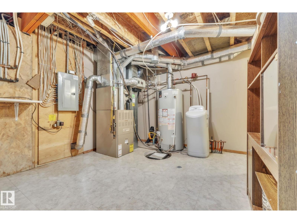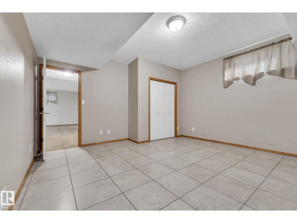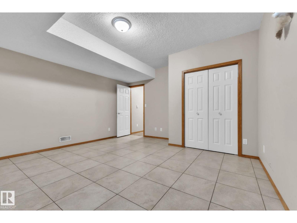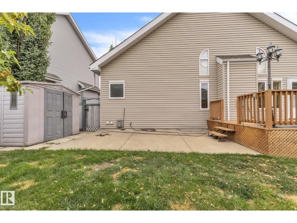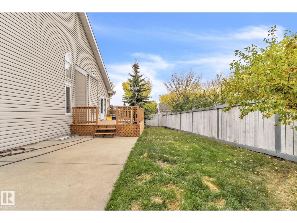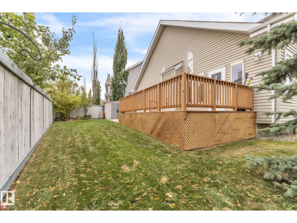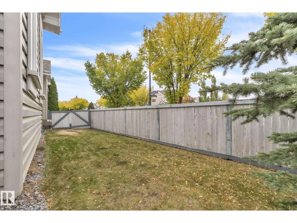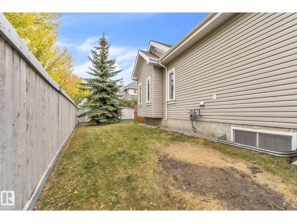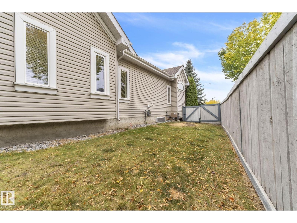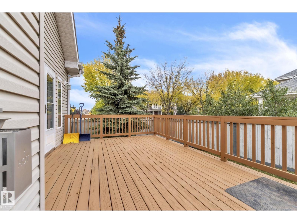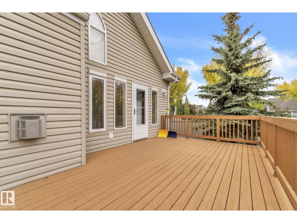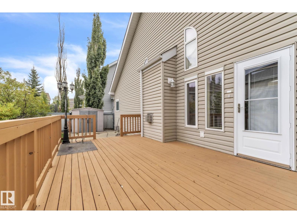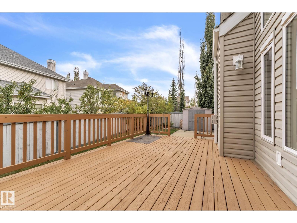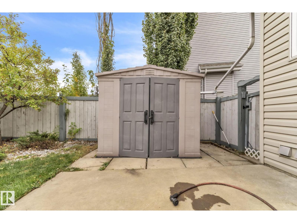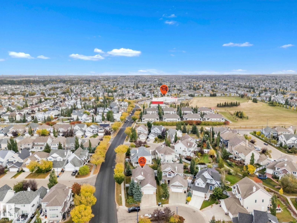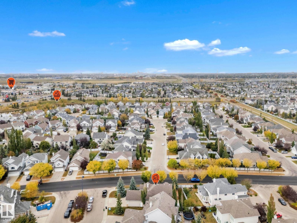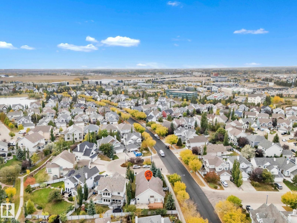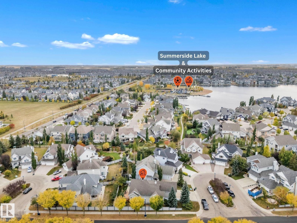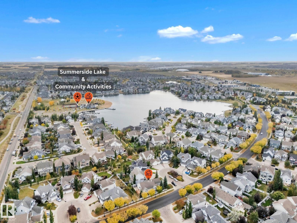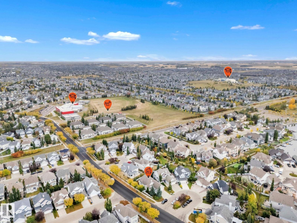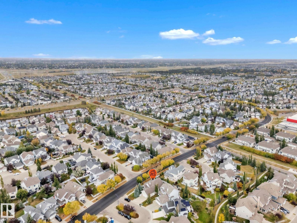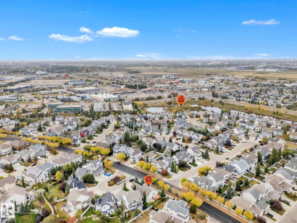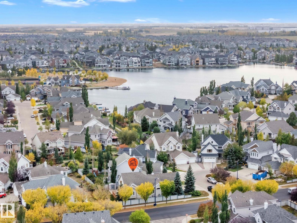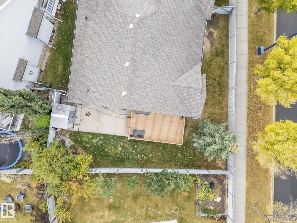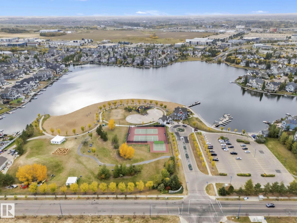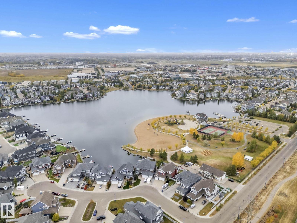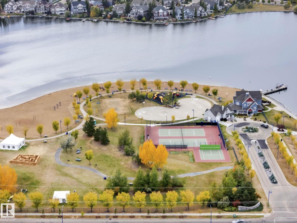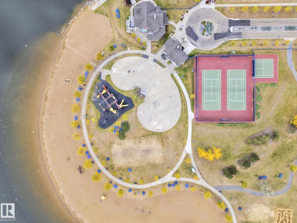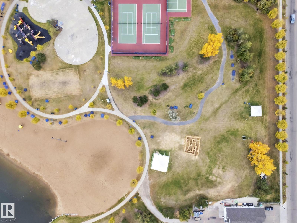1217 Summerside Dr Sw Edmonton, Alberta T6X 1C5
$757,700
Welcome to Summerside! Located just steps from the lake in a quiet cul-de-sac, this beautiful bungalow offers style, space, and an unbeatable location.The main floor features a bright open concept layout with vaulted ceilings, a versatile formal dining room/den/home office, and a spacious kitchen complete with stainless steel appliances, corner pantry, and central island. The eating nook opens to a deck and fully fenced yard, perfect for relaxing or entertaining. The living room is filled with natural light and centered around a gas fireplace with surrounding windows. Enjoy the convenience of main floor laundry, a primary suite with 4-piece ensuite, plus another bedroom and full bathroom. The fully finished basement is built for entertaining with in-floor heating, a second fireplace, massive rec room, wet bar, and pool table (included!). Two additional bedrooms, a full bathroom, and plenty of storage complete this level. Additional highlights include hardwood flooring on the main and a heated garage! (id:42336)
Property Details
| MLS® Number | E4460130 |
| Property Type | Single Family |
| Neigbourhood | Summerside |
| Amenities Near By | Playground, Schools, Shopping |
| Features | Cul-de-sac, See Remarks, Park/reserve, Wet Bar, No Smoking Home |
| Structure | Deck |
Building
| Bathroom Total | 3 |
| Bedrooms Total | 4 |
| Amenities | Ceiling - 9ft |
| Appliances | Dishwasher, Dryer, Garage Door Opener Remote(s), Garage Door Opener, Microwave Range Hood Combo, Refrigerator, Storage Shed, Stove, Central Vacuum, Washer, Window Coverings |
| Architectural Style | Bungalow |
| Basement Development | Finished |
| Basement Type | Full (finished) |
| Ceiling Type | Vaulted |
| Constructed Date | 2005 |
| Construction Style Attachment | Detached |
| Cooling Type | Central Air Conditioning |
| Fireplace Fuel | Gas |
| Fireplace Present | Yes |
| Fireplace Type | Unknown |
| Heating Type | Forced Air, In Floor Heating |
| Stories Total | 1 |
| Size Interior | 1717 Sqft |
| Type | House |
Parking
| Attached Garage |
Land
| Acreage | No |
| Land Amenities | Playground, Schools, Shopping |
| Size Irregular | 641.1 |
| Size Total | 641.1 M2 |
| Size Total Text | 641.1 M2 |
Rooms
| Level | Type | Length | Width | Dimensions |
|---|---|---|---|---|
| Lower Level | Bedroom 3 | 4.46 m | 4.36 m | 4.46 m x 4.36 m |
| Lower Level | Bedroom 4 | 3.65 m | 3.05 m | 3.65 m x 3.05 m |
| Lower Level | Utility Room | 4.67 m | 5.15 m | 4.67 m x 5.15 m |
| Lower Level | Recreation Room | 8.3 m | 11.17 m | 8.3 m x 11.17 m |
| Main Level | Living Room | 6.09 m | 3.82 m | 6.09 m x 3.82 m |
| Main Level | Dining Room | 3.82 m | 3.8 m | 3.82 m x 3.8 m |
| Main Level | Kitchen | 4.69 m | 4.48 m | 4.69 m x 4.48 m |
| Main Level | Primary Bedroom | 4.27 m | 5.21 m | 4.27 m x 5.21 m |
| Main Level | Bedroom 2 | 3.19 m | 3.87 m | 3.19 m x 3.87 m |
| Main Level | Laundry Room | 2.67 m | 1.78 m | 2.67 m x 1.78 m |
https://www.realtor.ca/real-estate/28931503/1217-summerside-dr-sw-edmonton-summerside
Interested?
Contact us for more information
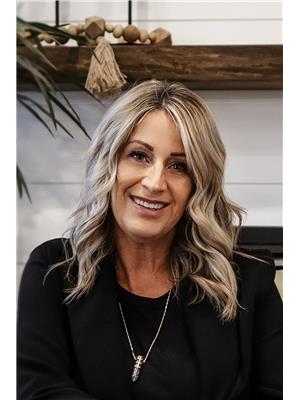
Dyanna L. Retzlaff
Associate
(780) 998-7400
www.homestodyfor.com/
https://www.facebook.com/homestodyfor/
https://www.instagram.com/homestodyfor

317-10451 99 Ave
Fort Saskatchewan, Alberta T8L 0V6
(780) 998-7801
(780) 431-5624


