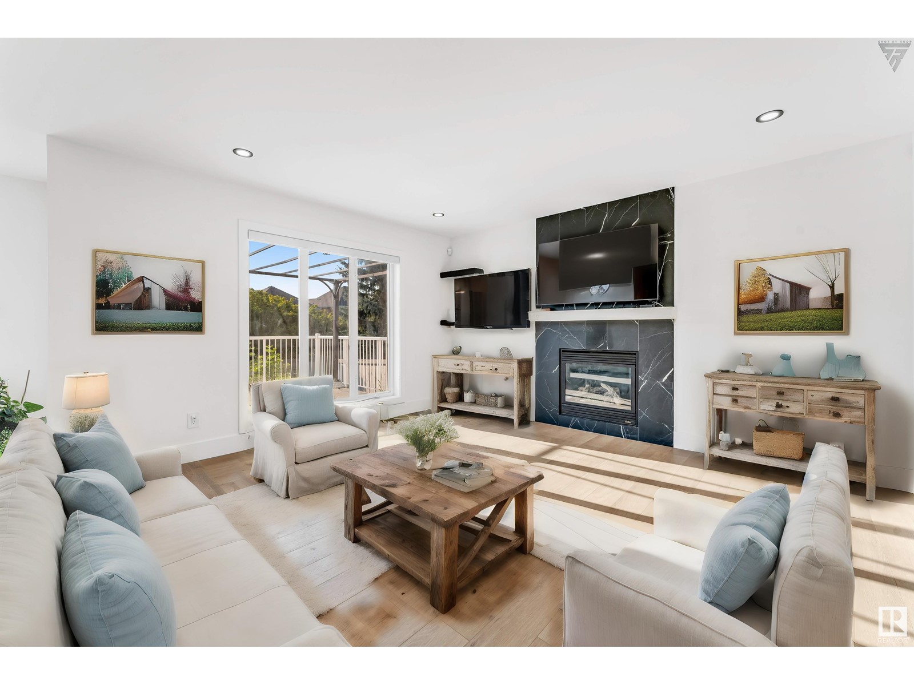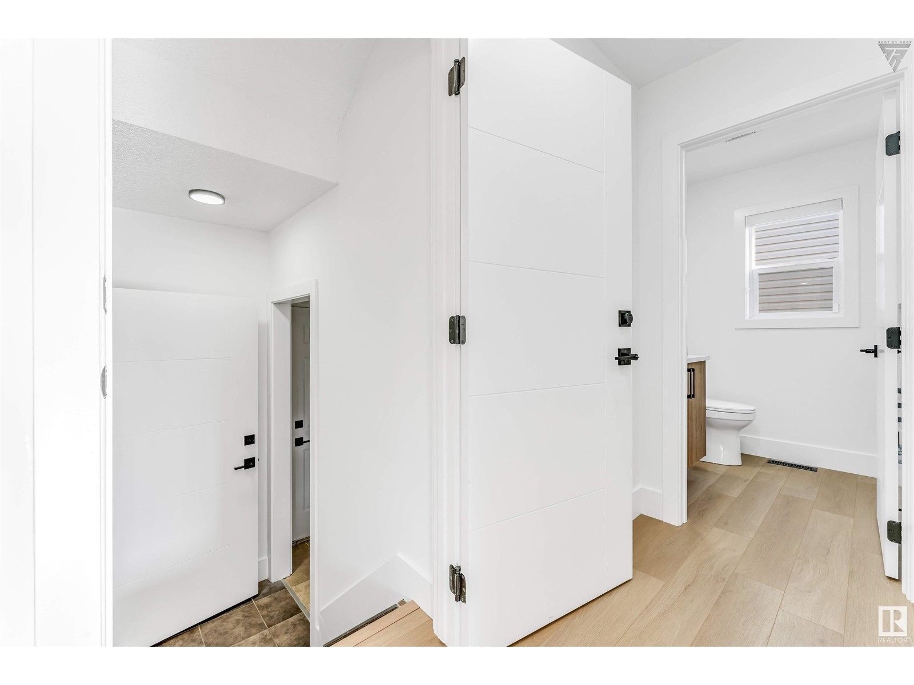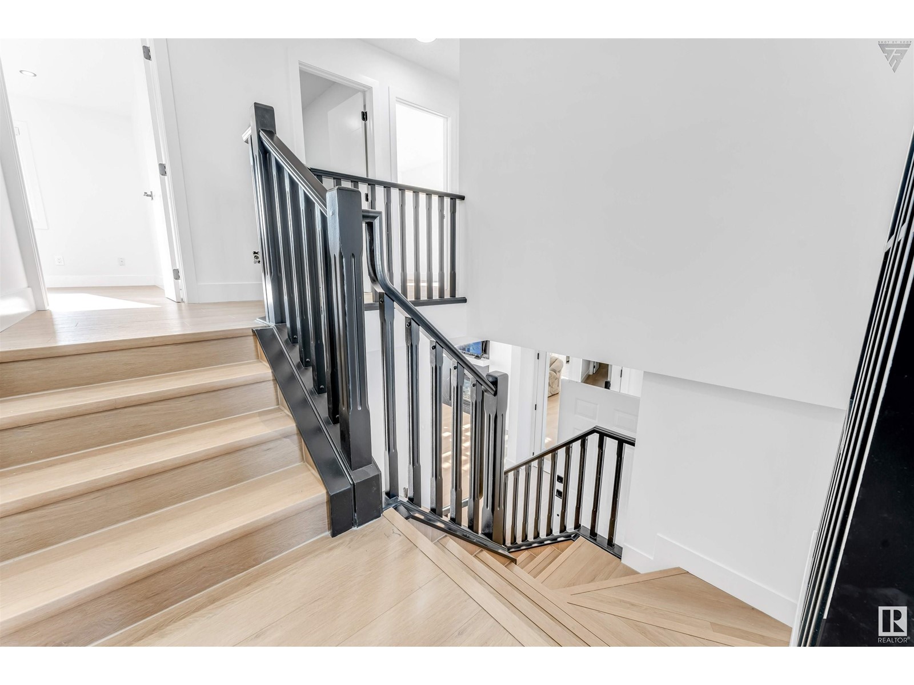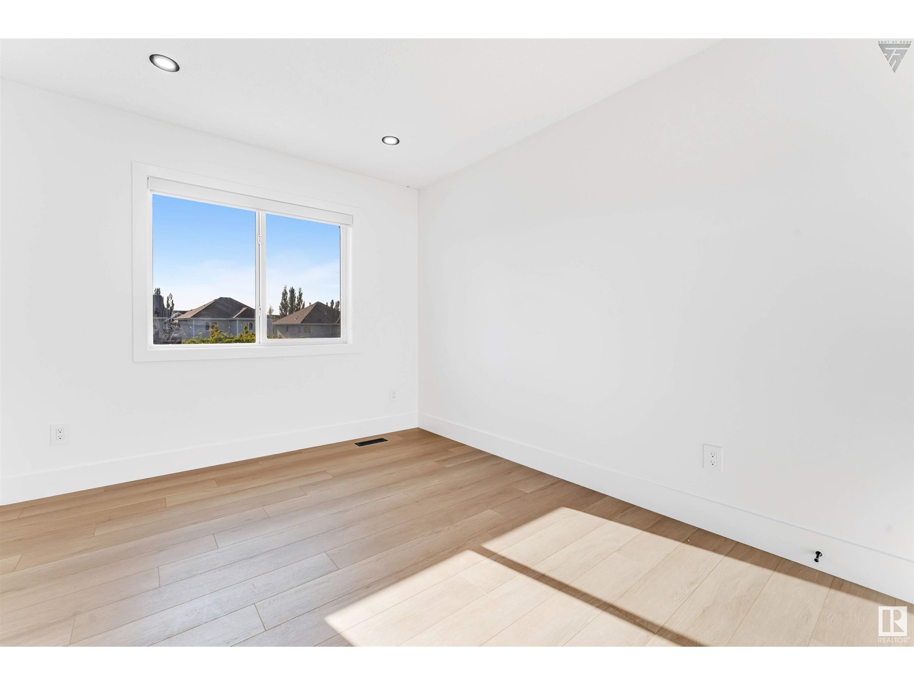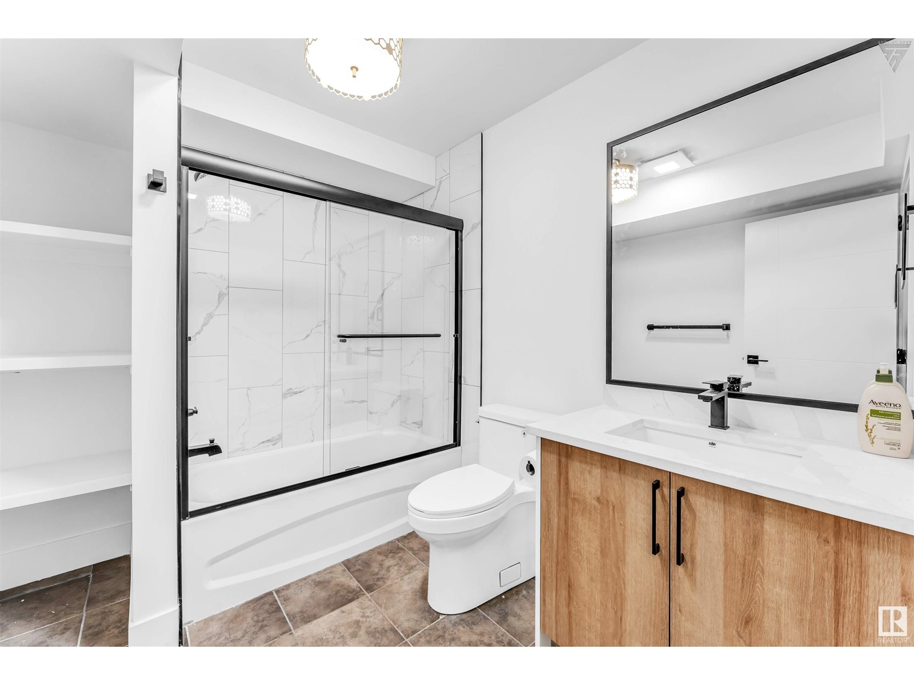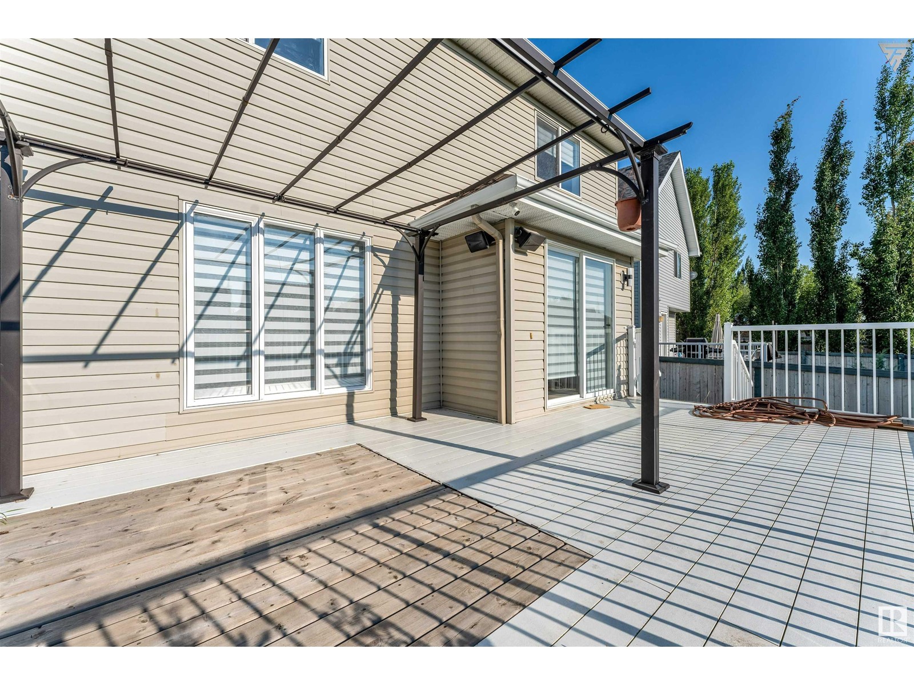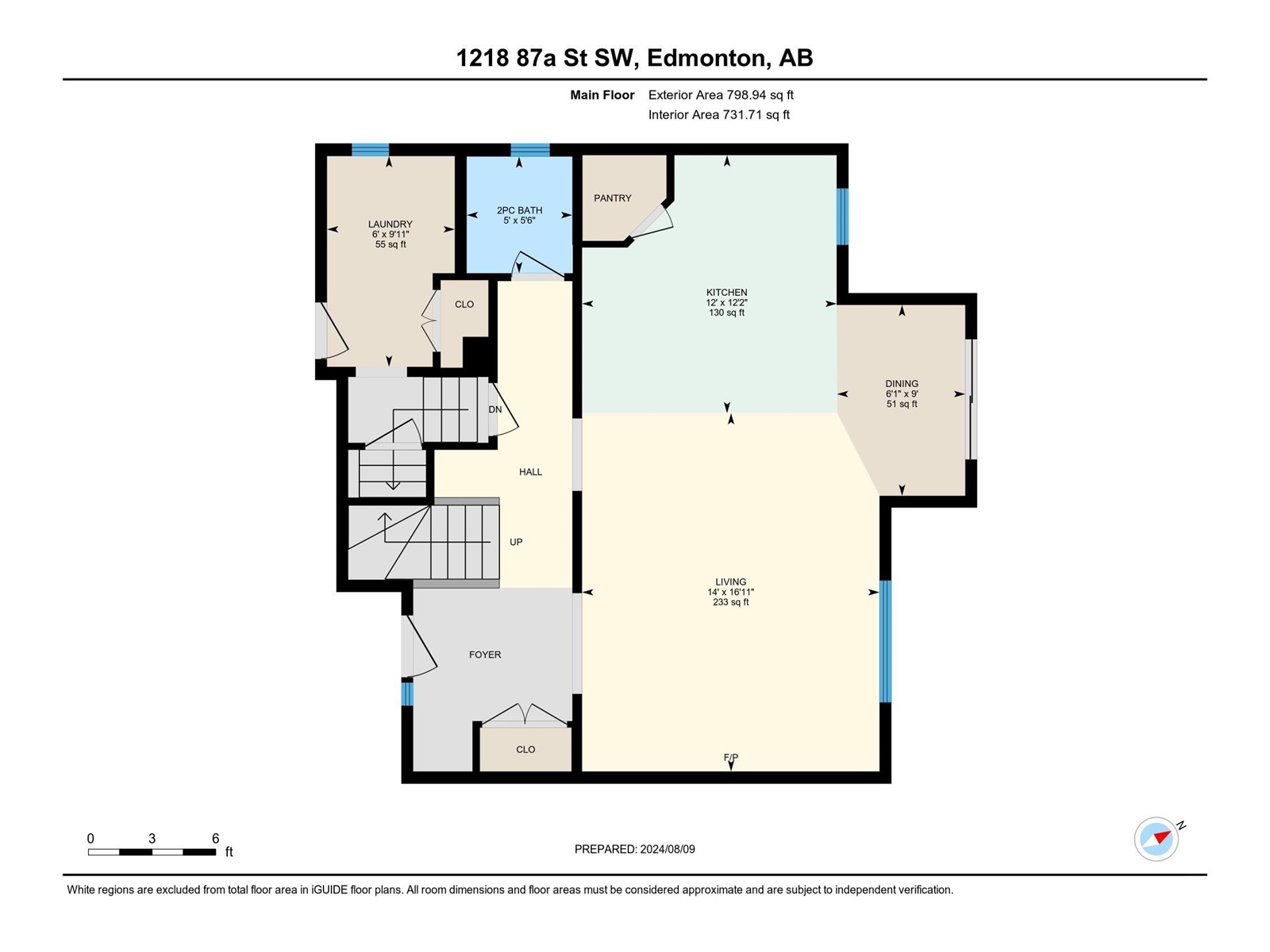1218 87a Street Sw Sw Edmonton, Alberta T6X 1C6
$624,900
Welcome to this beautiful FULLY RENOVATED 2-storey home located in the desirable LAKE SUMMERSIDE community. This stunning property features a FULLY FINISHED BASEMENT. Located within the school zones of Michael Strembitsky school and Father Mireau Catholic School, you can be rest assured that your children will have access to excellent education. Main floor features a spacious living area, The FULLY UPGRADED KITCHEN boasts BRAND NEW APPLIANCES and modern finishes, making it the perfect space to prepare meals and entertain loved ones. It consists of MAIN FLOOR LAUNDRY and a 2 piece Bathroom. Upstairs, you will find 3 bedrooms and a BONUS ROOM that can be used as a home office, playroom, or additional bedroom. Basement has the 4th Bedroom, a 4 piece washroom and Brand new Kitchen. Step outside to the spacious deck, ideal for enjoying the outdoors and hosting gatherings with friends and family. Don't miss out on the opportunity to make this beautiful home yours in the heart of Summerside! (id:42336)
Property Details
| MLS® Number | E4402275 |
| Property Type | Single Family |
| Neigbourhood | Summerside |
| Amenities Near By | Playground, Public Transit, Schools, Shopping |
| Features | Cul-de-sac, See Remarks, No Animal Home, No Smoking Home |
| Structure | Deck |
Building
| Bathroom Total | 4 |
| Bedrooms Total | 4 |
| Appliances | Dishwasher, Dryer, Garage Door Opener Remote(s), Hood Fan, Microwave, Washer, Refrigerator, Two Stoves |
| Basement Development | Finished |
| Basement Type | Full (finished) |
| Constructed Date | 2002 |
| Construction Style Attachment | Detached |
| Cooling Type | Central Air Conditioning |
| Half Bath Total | 1 |
| Heating Type | Forced Air |
| Stories Total | 2 |
| Size Interior | 1887.0211 Sqft |
| Type | House |
Parking
| Attached Garage |
Land
| Acreage | No |
| Fence Type | Fence |
| Land Amenities | Playground, Public Transit, Schools, Shopping |
Rooms
| Level | Type | Length | Width | Dimensions |
|---|---|---|---|---|
| Basement | Bedroom 4 | 3.08 m | 3.29 m | 3.08 m x 3.29 m |
| Basement | Recreation Room | 5.3 m | 3.47 m | 5.3 m x 3.47 m |
| Main Level | Living Room | 5.15 m | 4.27 m | 5.15 m x 4.27 m |
| Main Level | Dining Room | 2.74 m | 1.84 m | 2.74 m x 1.84 m |
| Main Level | Kitchen | 3.71 m | 3.66 m | 3.71 m x 3.66 m |
| Main Level | Laundry Room | 3.03 m | 1.84 m | 3.03 m x 1.84 m |
| Upper Level | Primary Bedroom | 4.06 m | 3.86 m | 4.06 m x 3.86 m |
| Upper Level | Bedroom 2 | 2.72 m | 3.42 m | 2.72 m x 3.42 m |
| Upper Level | Bedroom 3 | 2.89 m | 3.87 m | 2.89 m x 3.87 m |
| Upper Level | Bonus Room | 4.58 m | 6.31 m | 4.58 m x 6.31 m |
https://www.realtor.ca/real-estate/27298594/1218-87a-street-sw-sw-edmonton-summerside
Interested?
Contact us for more information

Lakhvir Sidhu
Associate
(780) 450-6670

4107 99 St Nw
Edmonton, Alberta T6E 3N4
(780) 450-6300
(780) 450-6670






