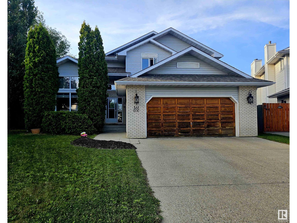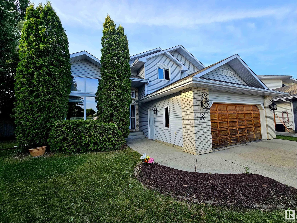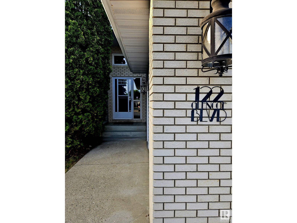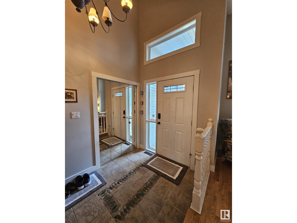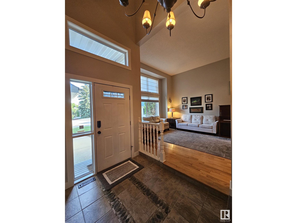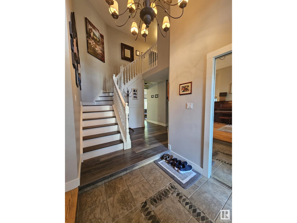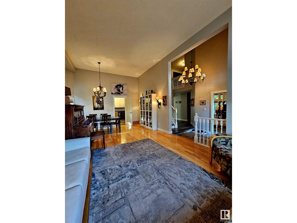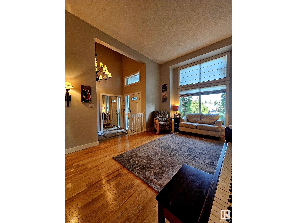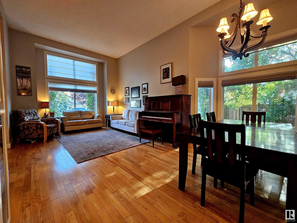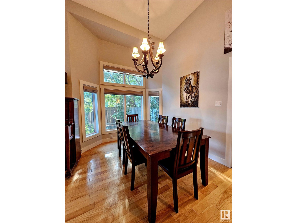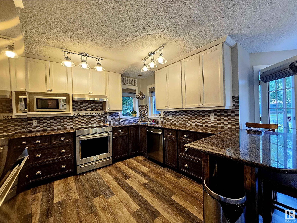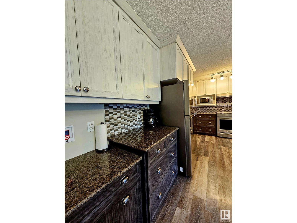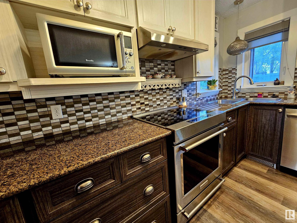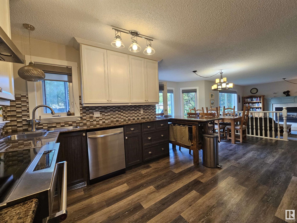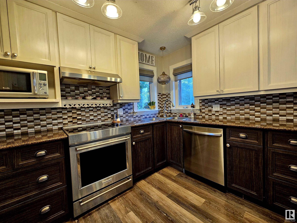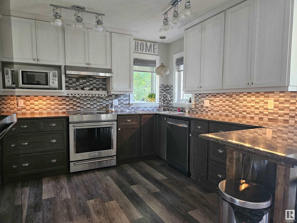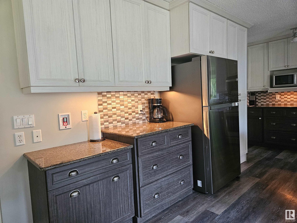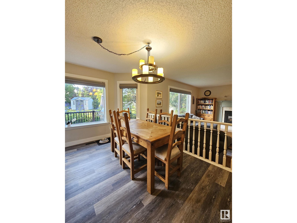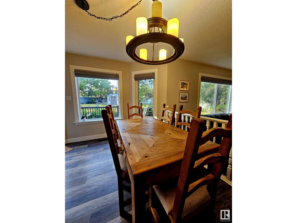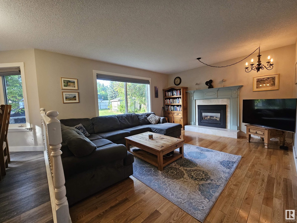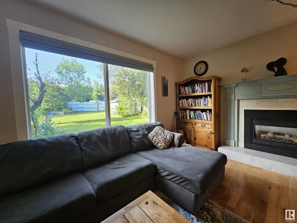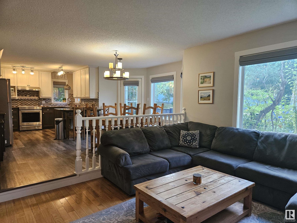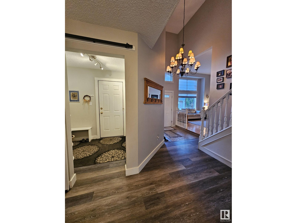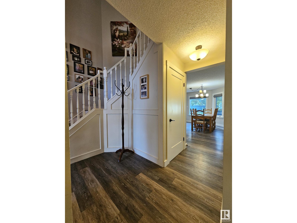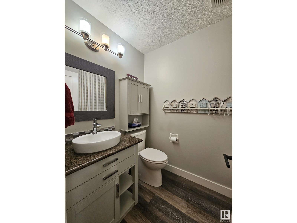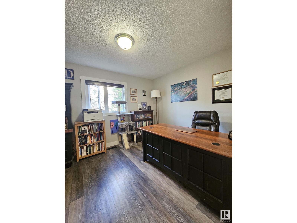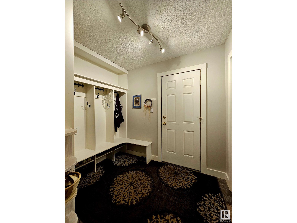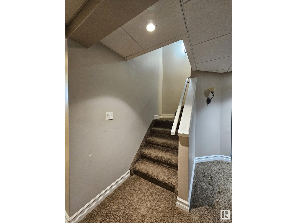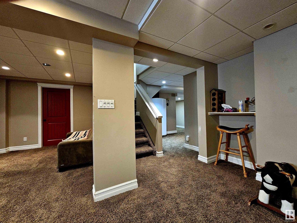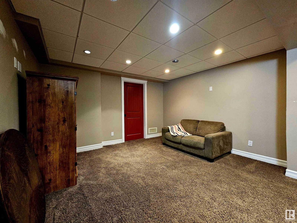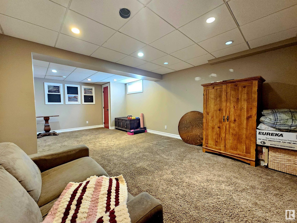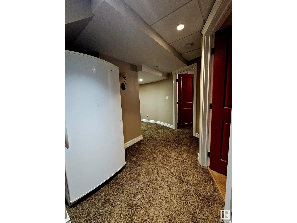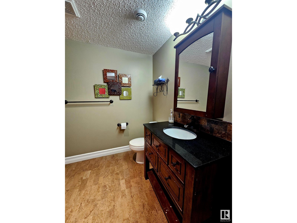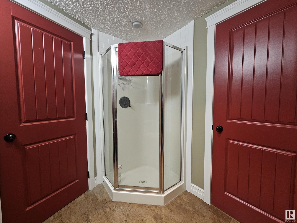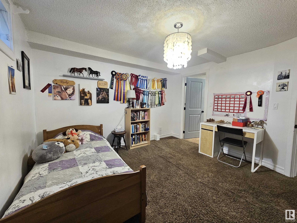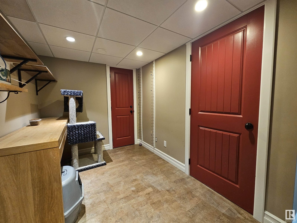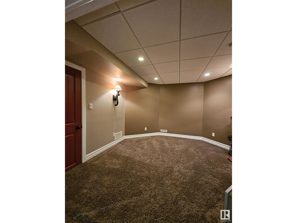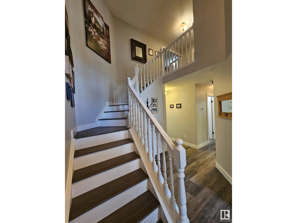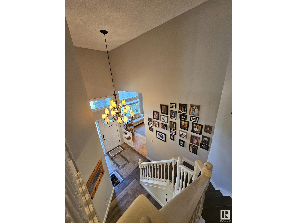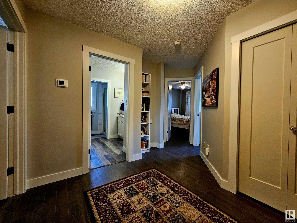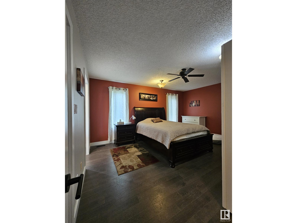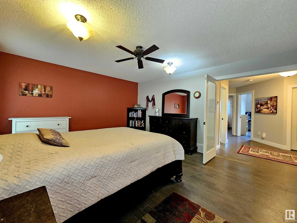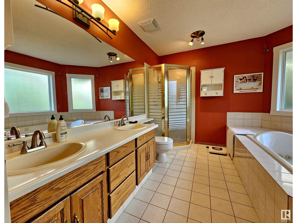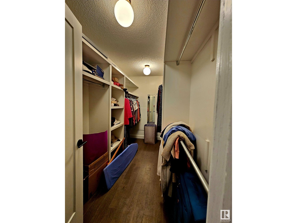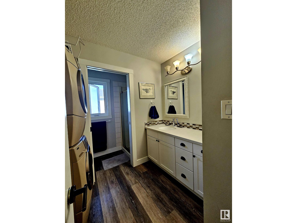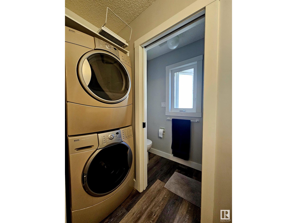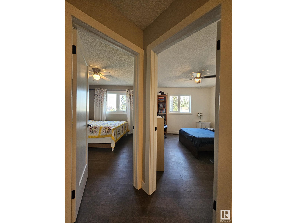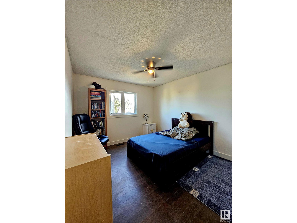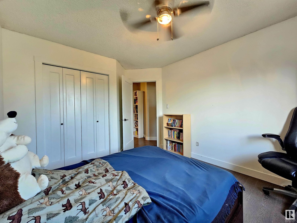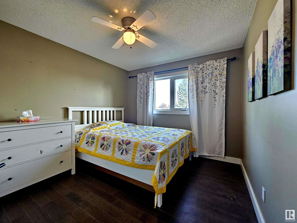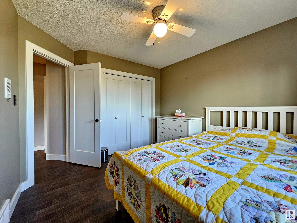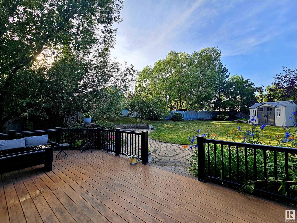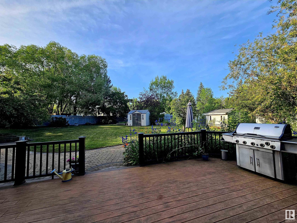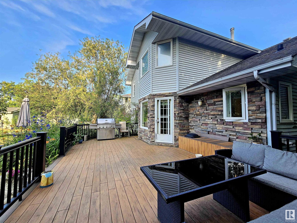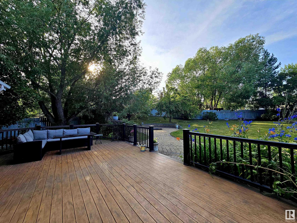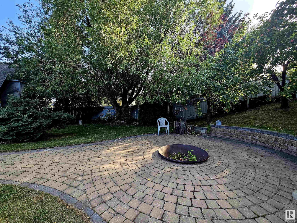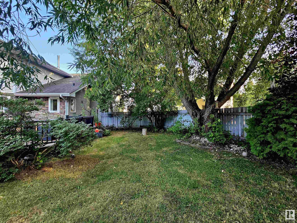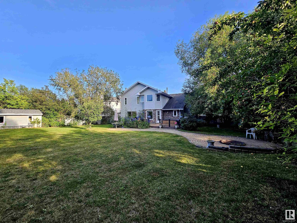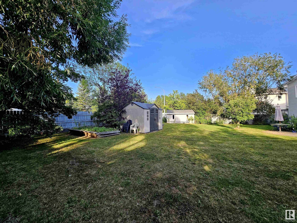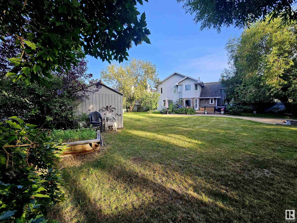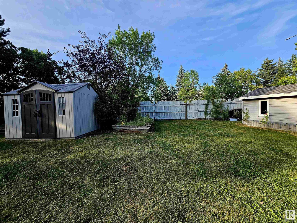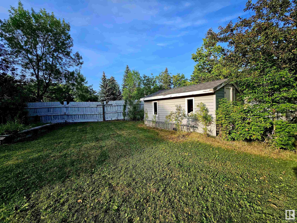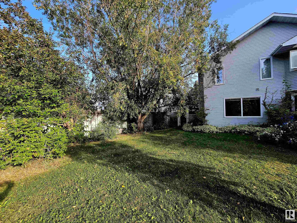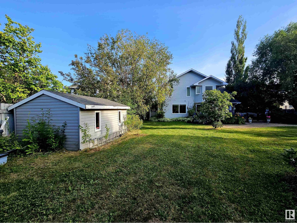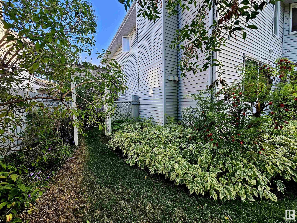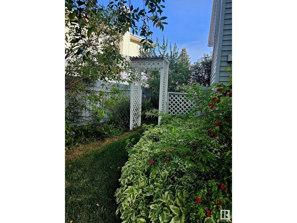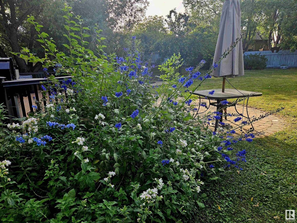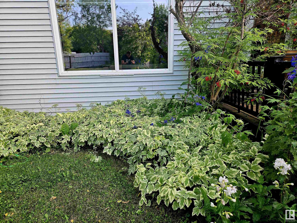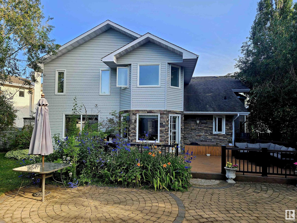122 Glencoe Bv Sherwood Park, Alberta T8A 5J5
$799,900
Welcome home to this beautifully upgraded and well maintained 5 bedroom 2 storey home located on a massive quarter acre lot in the heart of Sherwood Park! Main floor offers a bedroom and 3 pc bathroom, living room, family room, two dining areas, spacious kitchen with stainless steel appliances and a sizeable mudroom leading into an oversized, insulated and heated two car garage. A grand staircase leads to the upstairs where you will find a large master bedroom with a 5 piece ensuite and a walking in closet, two additional bedrooms, a 3 piece bathroom and laundry suite combo. Basement offers ample storage space, a bedroom, 3 piece bathroom, family room and a gun safe! The back yard is a true oasis, featuring fruit trees, flower beds, fire pit, RV parking, large deck and two large sheds for storage. New furnaces and h/w tank (2024), Triple pane windows (2017), Roof replaced (2012), Chefs kitchen completely redone in 2017, fridge and dishwasher replaced in 2021. Truly a move in ready home! (id:42336)
Property Details
| MLS® Number | E4451032 |
| Property Type | Single Family |
| Neigbourhood | Craigavon |
| Amenities Near By | Playground, Schools, Shopping |
| Features | Cul-de-sac, Flat Site, No Smoking Home |
| Parking Space Total | 4 |
| Structure | Deck, Fire Pit |
Building
| Bathroom Total | 4 |
| Bedrooms Total | 5 |
| Amenities | Ceiling - 9ft, Vinyl Windows |
| Appliances | Dishwasher, Dryer, Garage Door Opener Remote(s), Garage Door Opener, Hood Fan, Storage Shed, Stove, Washer, Window Coverings, Refrigerator |
| Basement Development | Finished |
| Basement Type | Full (finished) |
| Constructed Date | 1990 |
| Construction Style Attachment | Detached |
| Fire Protection | Smoke Detectors |
| Heating Type | Forced Air |
| Stories Total | 2 |
| Size Interior | 2355 Sqft |
| Type | House |
Parking
| Attached Garage |
Land
| Acreage | No |
| Fence Type | Fence |
| Land Amenities | Playground, Schools, Shopping |
| Size Irregular | 1148 |
| Size Total | 1148 M2 |
| Size Total Text | 1148 M2 |
Rooms
| Level | Type | Length | Width | Dimensions |
|---|---|---|---|---|
| Basement | Den | Measurements not available | ||
| Basement | Bedroom 5 | Measurements not available | ||
| Main Level | Living Room | Measurements not available | ||
| Main Level | Dining Room | Measurements not available | ||
| Main Level | Kitchen | Measurements not available | ||
| Main Level | Family Room | Measurements not available | ||
| Main Level | Bedroom 4 | Measurements not available | ||
| Upper Level | Primary Bedroom | Measurements not available | ||
| Upper Level | Bedroom 2 | Measurements not available | ||
| Upper Level | Bedroom 3 | Measurements not available |
https://www.realtor.ca/real-estate/28684833/122-glencoe-bv-sherwood-park-craigavon
Interested?
Contact us for more information

Horatio Ulici Petrut
Associate
208-9750 51 Ave Nw
Edmonton, Alberta T6E 0A6
(780) 994-2536


