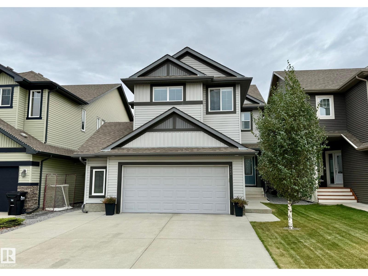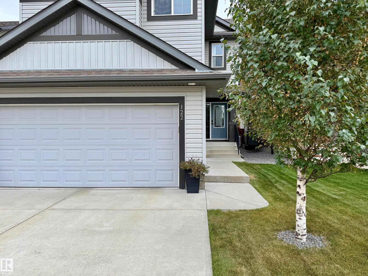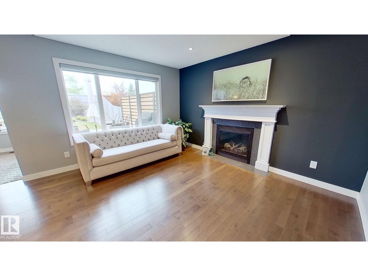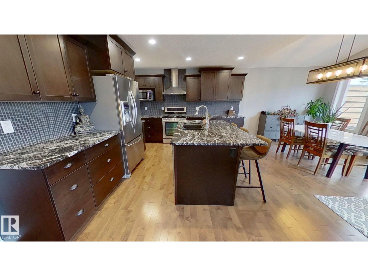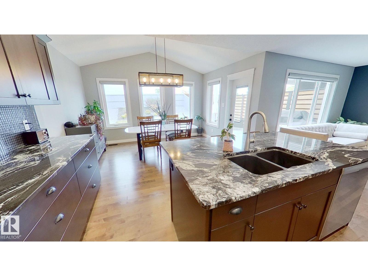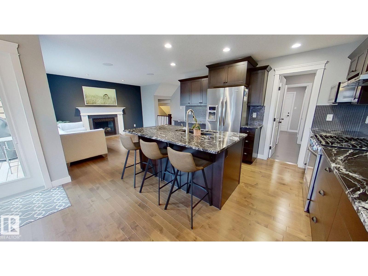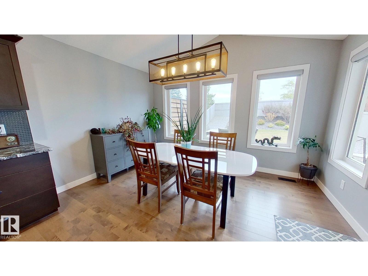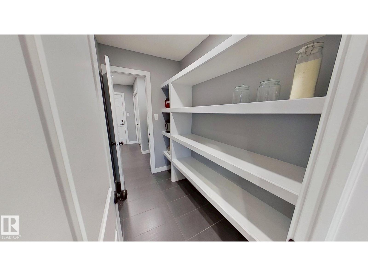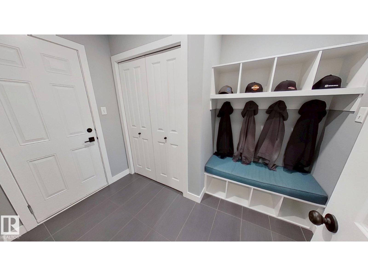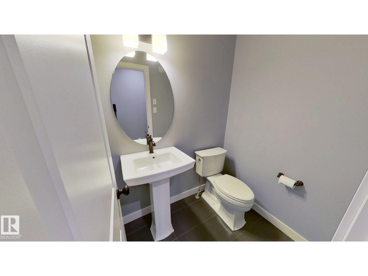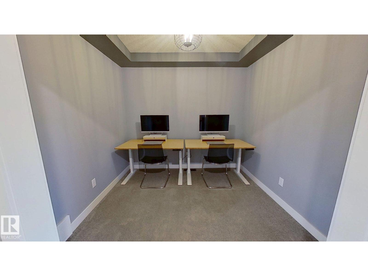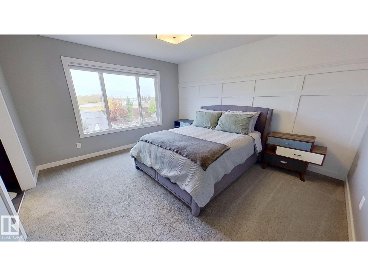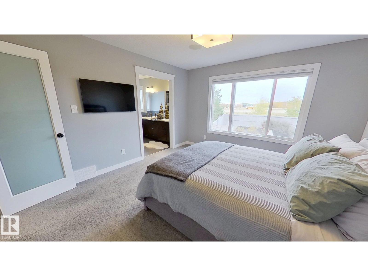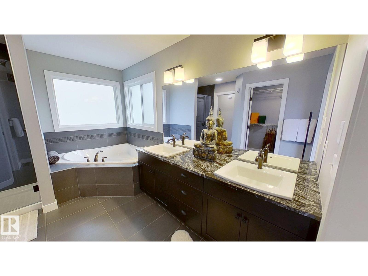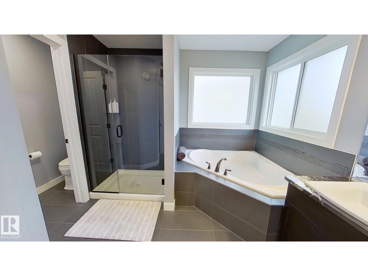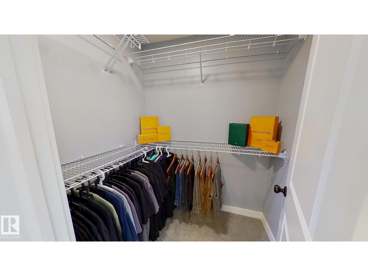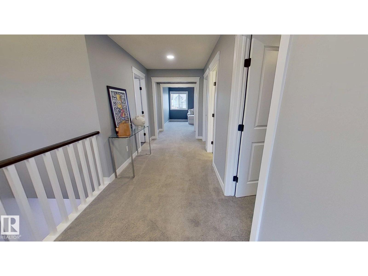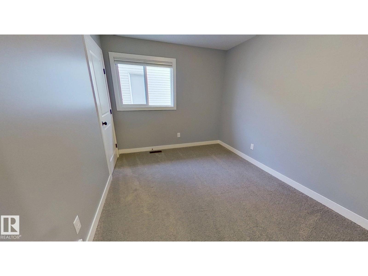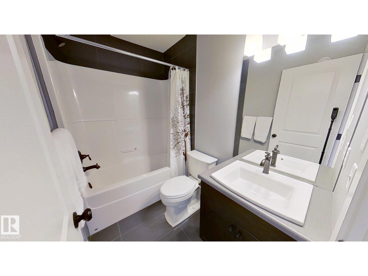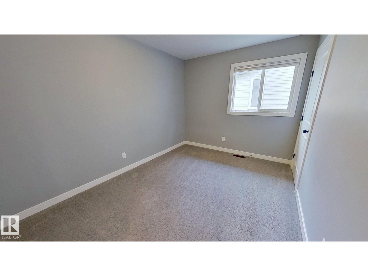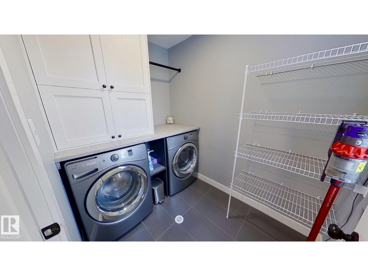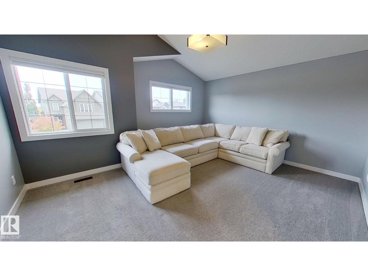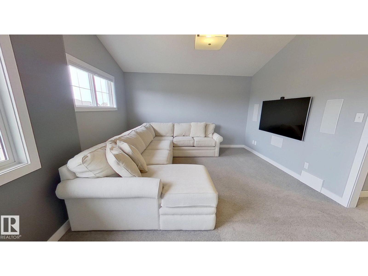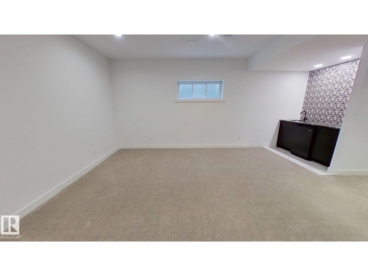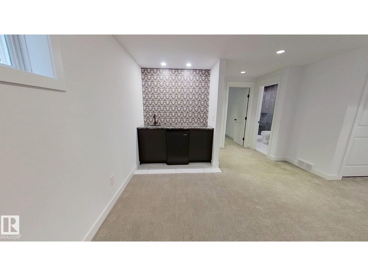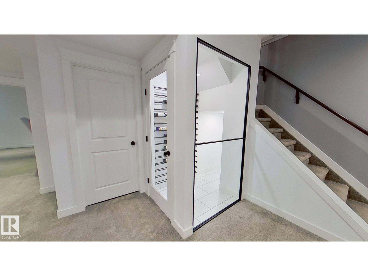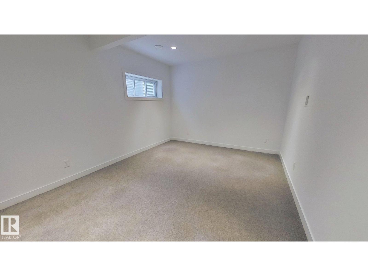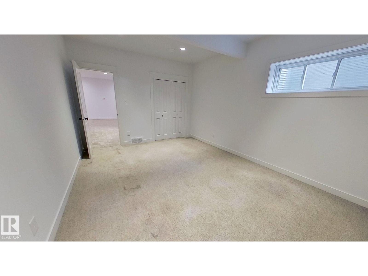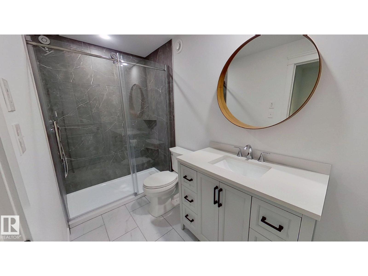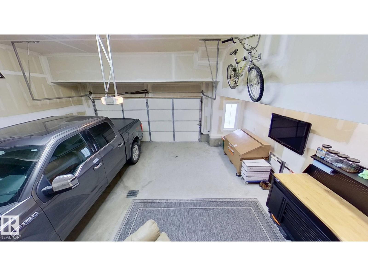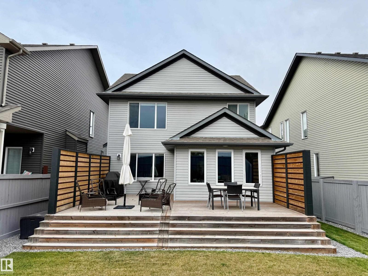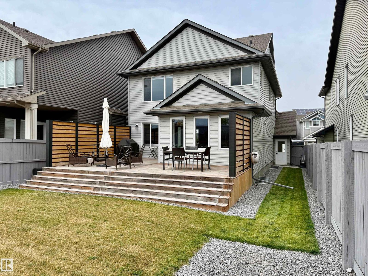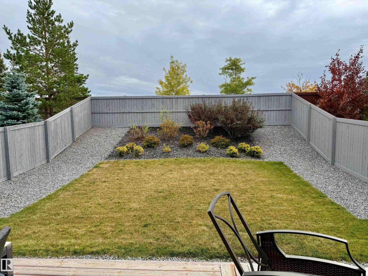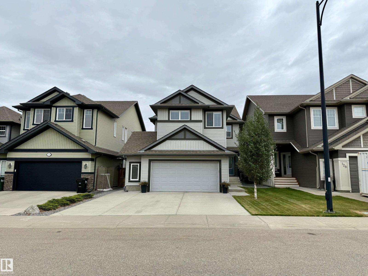122 Sunterra Wy Sherwood Park, Alberta T8H 0T8
$698,000
Discover your dream family home in this immaculate 3+1 bed, 3.5 bath gem. This home is perfect for growing families, blending style and function. The bright main floor features a kitchen with granite countertops, ample storage, and a walk-through pantry linked to a mudroom and oversized garage. Relax by the gas fireplace in the living room or use the flex room as an office or play area. Upstairs, the primary suite offers a walk-in closet and ensuite with a soaker tub, glass shower, and dual sinks. Two more bedrooms, a full bath, laundry, and a bonus room with surround sound complete this level. The finished basement includes a 4th bedroom, full bath, wet bar, wine room, and living area—ideal for entertaining. Enjoy a private, fenced backyard with no rear neighbors, a deck with speakers, and a gas BBQ hookup. Features: built-in speakers, central A/C, insulated interior walls, garage with in-floor heating roughed-in. (id:42336)
Property Details
| MLS® Number | E4461656 |
| Property Type | Single Family |
| Neigbourhood | Summerwood |
| Amenities Near By | Park |
| Features | Wet Bar, Exterior Walls- 2x6" |
| Structure | Deck |
Building
| Bathroom Total | 4 |
| Bedrooms Total | 4 |
| Appliances | Dishwasher, Dryer, Garage Door Opener Remote(s), Garage Door Opener, Hood Fan, Microwave, Refrigerator, Gas Stove(s), Washer, Window Coverings |
| Basement Development | Finished |
| Basement Type | Full (finished) |
| Constructed Date | 2014 |
| Construction Status | Insulation Upgraded |
| Construction Style Attachment | Detached |
| Fireplace Fuel | Gas |
| Fireplace Present | Yes |
| Fireplace Type | Unknown |
| Half Bath Total | 1 |
| Heating Type | Forced Air |
| Stories Total | 2 |
| Size Interior | 2062 Sqft |
| Type | House |
Parking
| Attached Garage |
Land
| Acreage | No |
| Fence Type | Fence |
| Land Amenities | Park |
| Size Irregular | 41.86 |
| Size Total | 41.86 M2 |
| Size Total Text | 41.86 M2 |
Rooms
| Level | Type | Length | Width | Dimensions |
|---|---|---|---|---|
| Basement | Family Room | Measurements not available | ||
| Basement | Bedroom 4 | Measurements not available | ||
| Main Level | Living Room | Measurements not available | ||
| Main Level | Dining Room | Measurements not available | ||
| Main Level | Kitchen | Measurements not available | ||
| Main Level | Den | Measurements not available | ||
| Upper Level | Primary Bedroom | Measurements not available | ||
| Upper Level | Bedroom 2 | Measurements not available | ||
| Upper Level | Bedroom 3 | Measurements not available | ||
| Upper Level | Bonus Room | Measurements not available |
https://www.realtor.ca/real-estate/28976800/122-sunterra-wy-sherwood-park-summerwood
Interested?
Contact us for more information
Erin Holowach
Associate
10807 124 St Nw
Edmonton, Alberta T5M 0H4
(877) 888-3131


