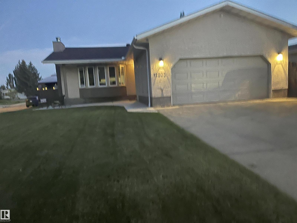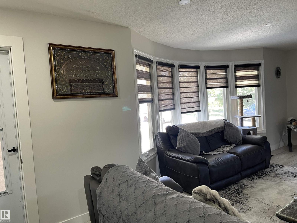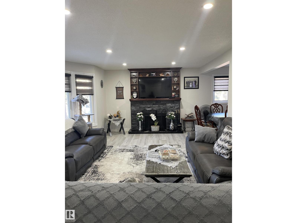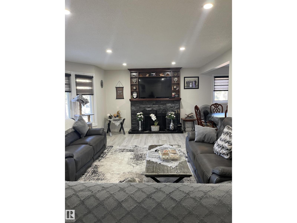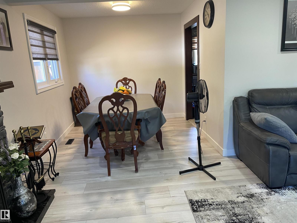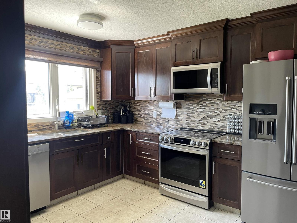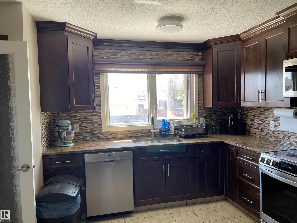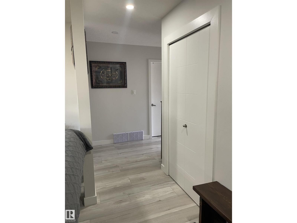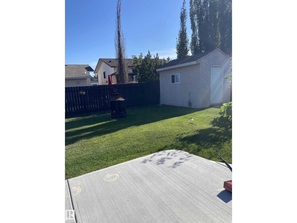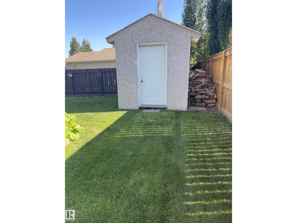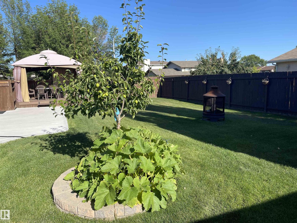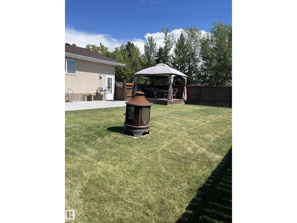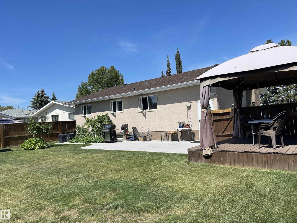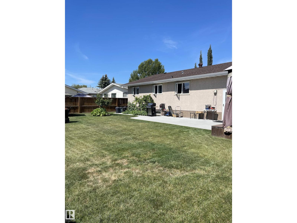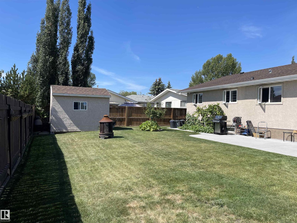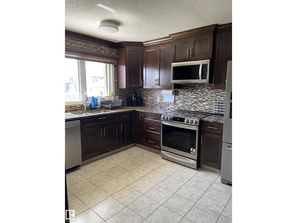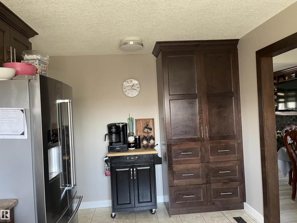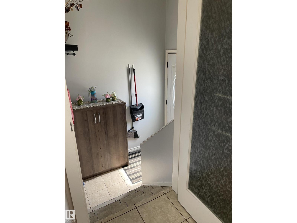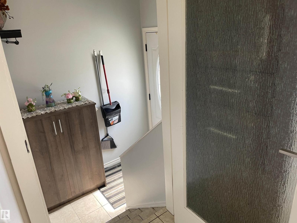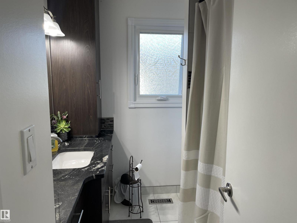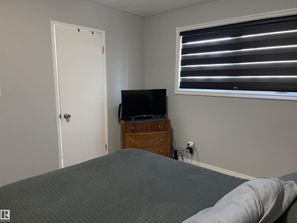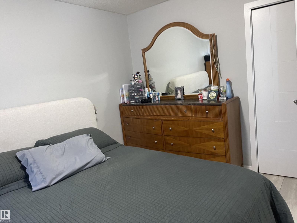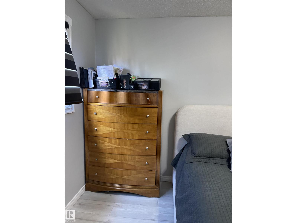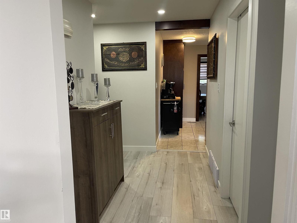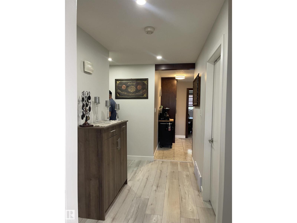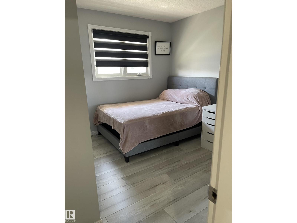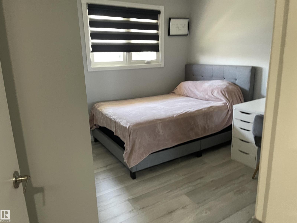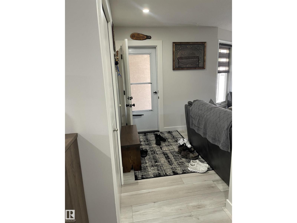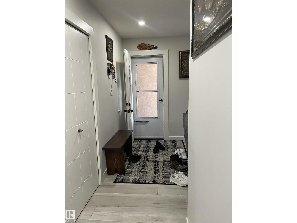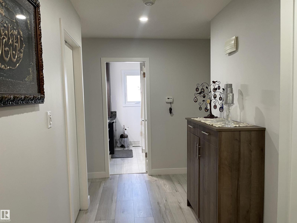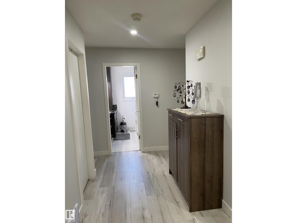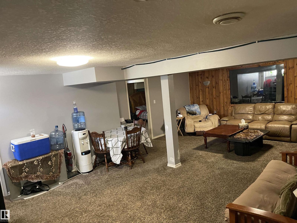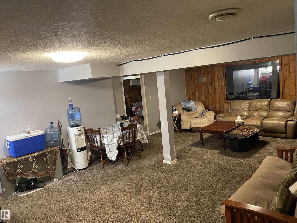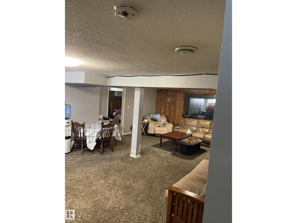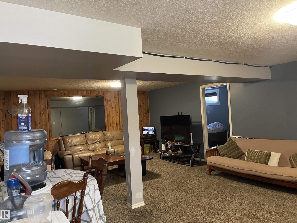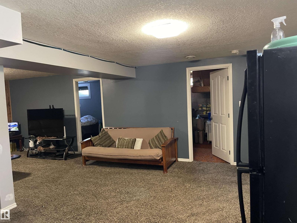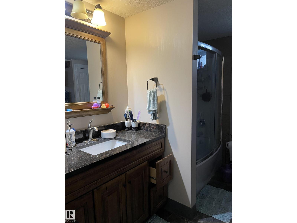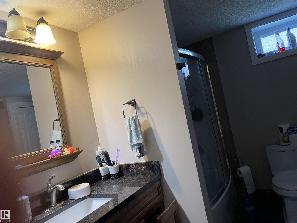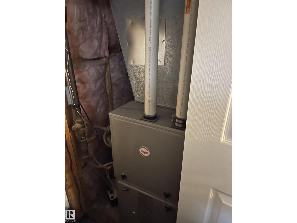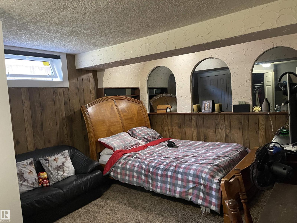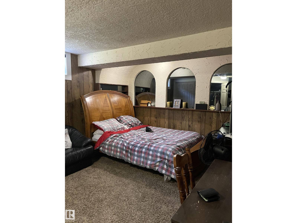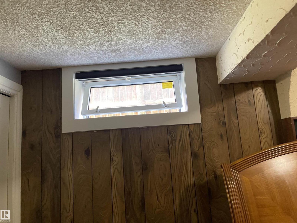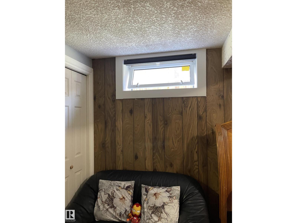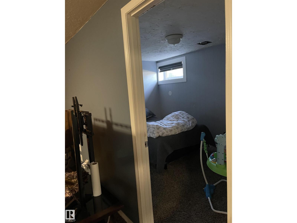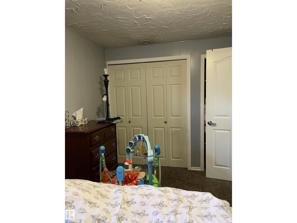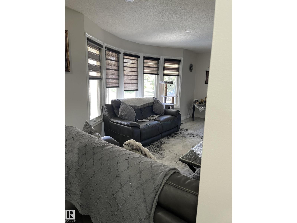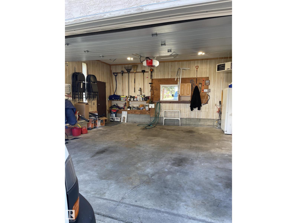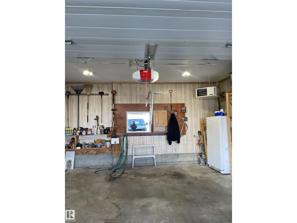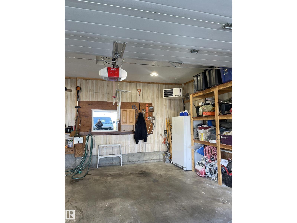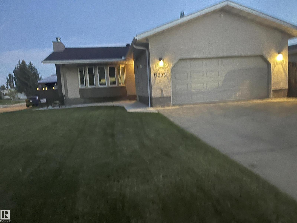12203 147 Av Nw Nw Edmonton, Alberta T5X 1V4
$499,900
THIS Lovely Upgraded 1200 SQ FT BUNGALOW . New Windows, Doors, Flooring, Appliances , New Stuco all around ,Heated Double Attached Garage, Corner lot in Excellent location of Caernarvon. Fully finished basement with ,2 bedrooms ,4PC Bath and Pluming Roughed in for Kitchen Nice Curb Appeal. Spacious layout, Living Room Features bay window & Wood Burning Fireplace. Formal dining area. beautiful and well cared for. Three bedrooms upstairs al Master has 2 piece ensuite. Separate entrance off of the kitchen leads to the lower level. Basement: Large South facing back yard concrete patio , Gazebo and fire pit! Walking Distance To All Levels of SCHOOLS - EXCELLENT LOCATION. Close to Shoppings , Schools and YMCA (id:42336)
Property Details
| MLS® Number | E4451163 |
| Property Type | Single Family |
| Neigbourhood | Caernarvon |
| Amenities Near By | Playground, Public Transit, Schools, Shopping |
| Features | Corner Site, See Remarks, No Animal Home |
| Parking Space Total | 4 |
| Structure | Porch |
Building
| Bathroom Total | 3 |
| Bedrooms Total | 5 |
| Amenities | Vinyl Windows |
| Appliances | Dishwasher, Dryer, Garage Door Opener Remote(s), Garage Door Opener, Hood Fan, Refrigerator, Storage Shed, Stove, Washer, Window Coverings |
| Architectural Style | Bungalow |
| Basement Development | Finished |
| Basement Type | Full (finished) |
| Constructed Date | 1975 |
| Construction Style Attachment | Detached |
| Fire Protection | Smoke Detectors |
| Fireplace Fuel | Wood |
| Fireplace Present | Yes |
| Fireplace Type | Unknown |
| Half Bath Total | 1 |
| Heating Type | Forced Air |
| Stories Total | 1 |
| Size Interior | 1197 Sqft |
| Type | House |
Parking
| Attached Garage |
Land
| Acreage | No |
| Fence Type | Fence |
| Land Amenities | Playground, Public Transit, Schools, Shopping |
| Size Irregular | 630.3 |
| Size Total | 630.3 M2 |
| Size Total Text | 630.3 M2 |
Rooms
| Level | Type | Length | Width | Dimensions |
|---|---|---|---|---|
| Basement | Family Room | 6 m | 3.9 m | 6 m x 3.9 m |
| Basement | Bedroom 4 | Measurements not available | ||
| Basement | Bedroom 5 | Measurements not available | ||
| Main Level | Living Room | 4.25 m | 6 m | 4.25 m x 6 m |
| Main Level | Dining Room | 2.75 m | 2.75 m | 2.75 m x 2.75 m |
| Main Level | Kitchen | 4 m | 3.5 m | 4 m x 3.5 m |
| Main Level | Primary Bedroom | 4.3 m | 3.5 m | 4.3 m x 3.5 m |
| Main Level | Bedroom 2 | 3.5 m | 2.7 m | 3.5 m x 2.7 m |
| Main Level | Bedroom 3 | 3.5 m | 2.8 m | 3.5 m x 2.8 m |
https://www.realtor.ca/real-estate/28688043/12203-147-av-nw-nw-edmonton-caernarvon
Interested?
Contact us for more information
Mike Assaf
Associate
www.theprinceassaf.com/
https://www.facebook.com/mahmoud.assaf.5201
https://ca.linkedin.com/in/mike-assaf-67570125
https://www.instagram.com/assaf4301/

203-14101 West Block Dr
Edmonton, Alberta T5N 1L5
(780) 456-5656


