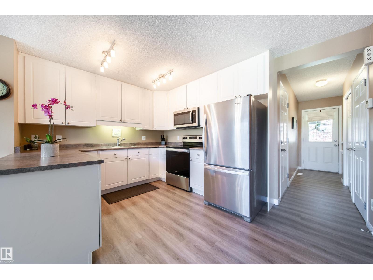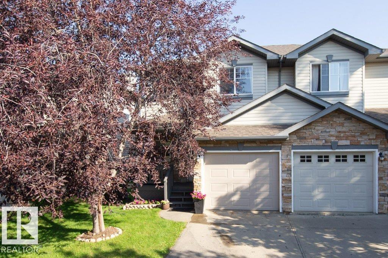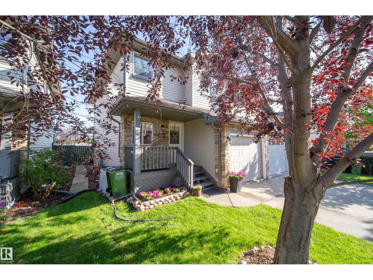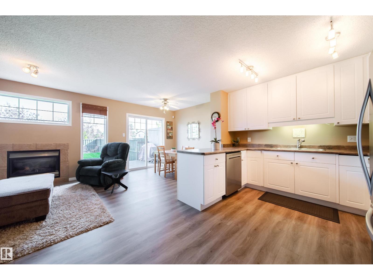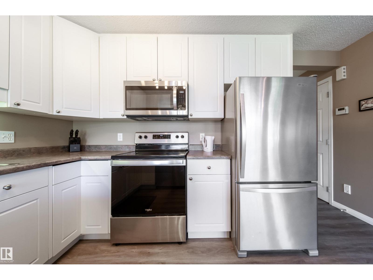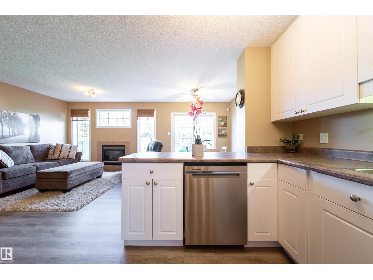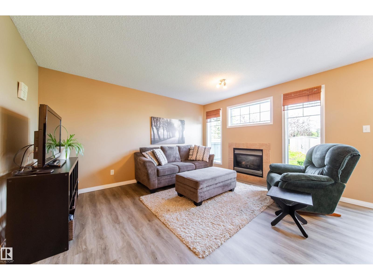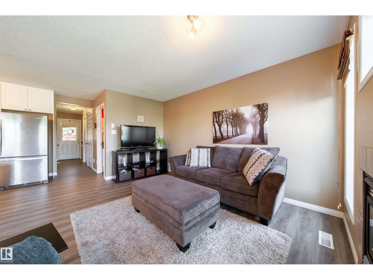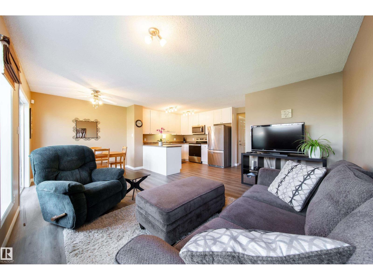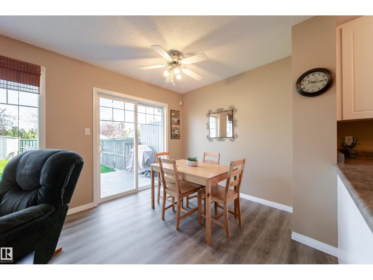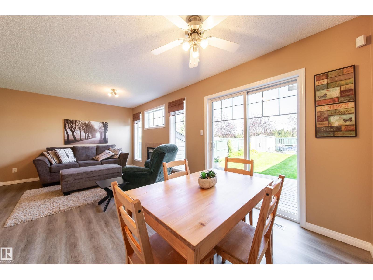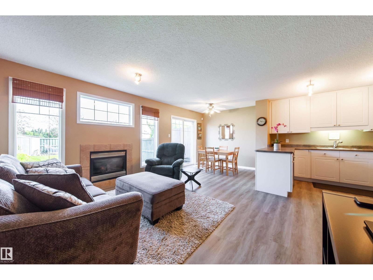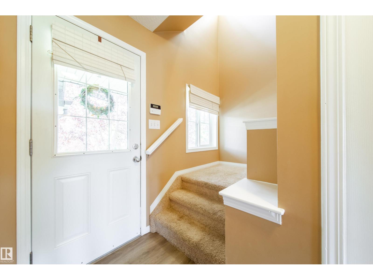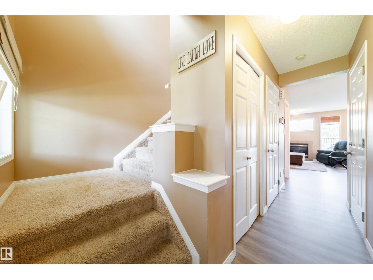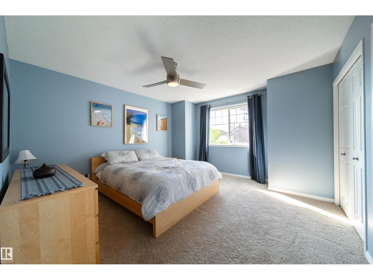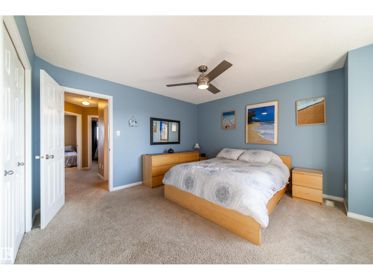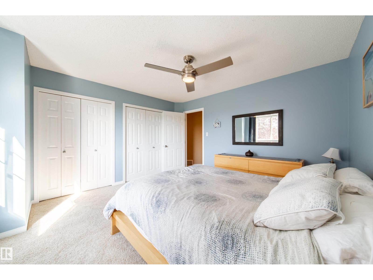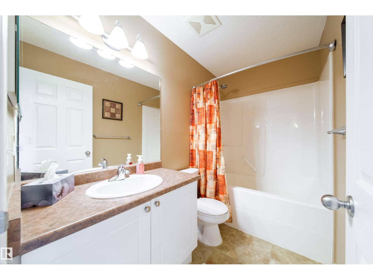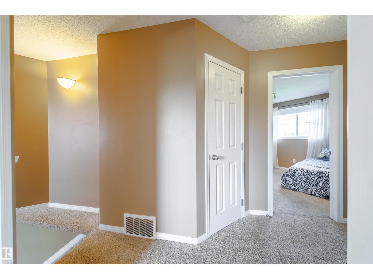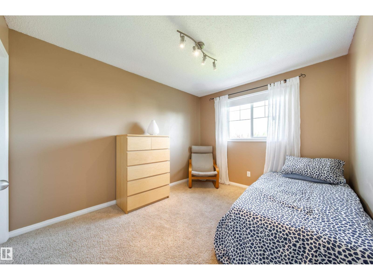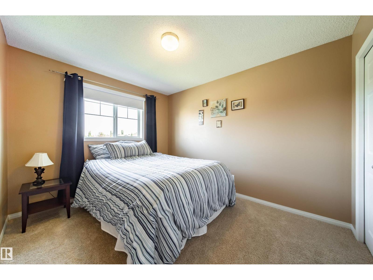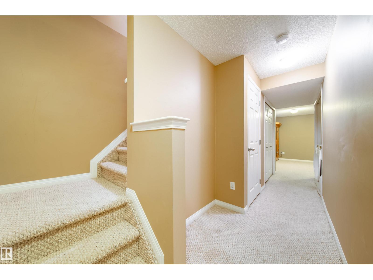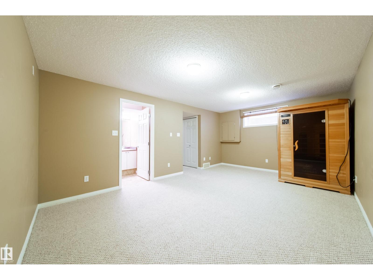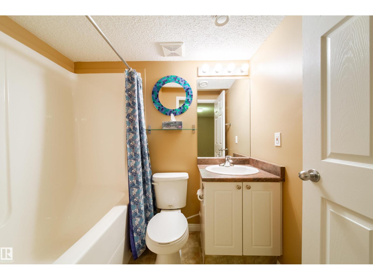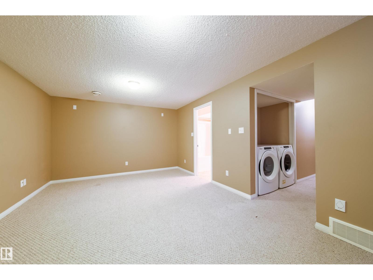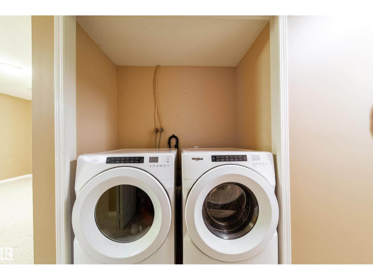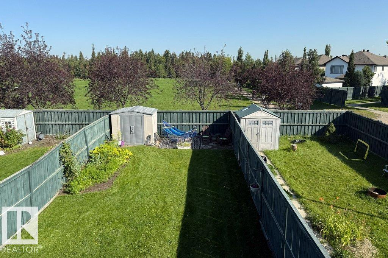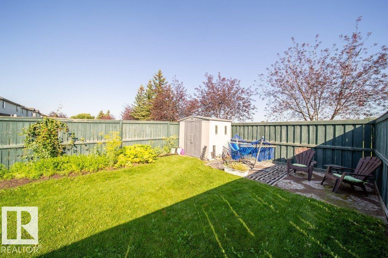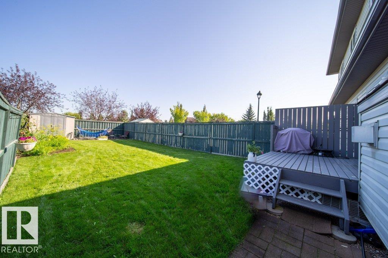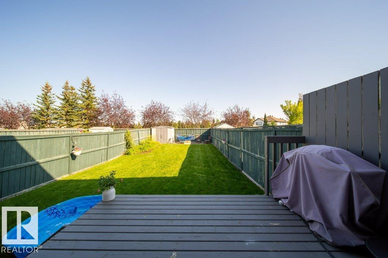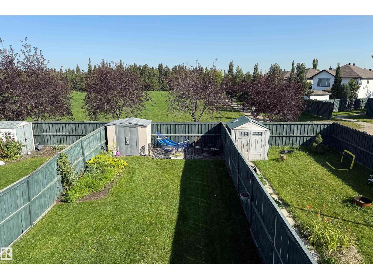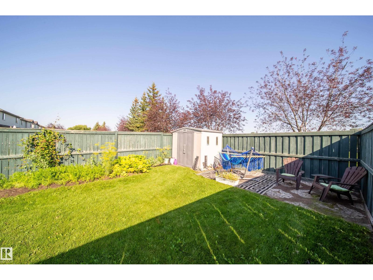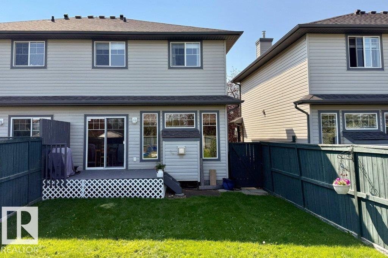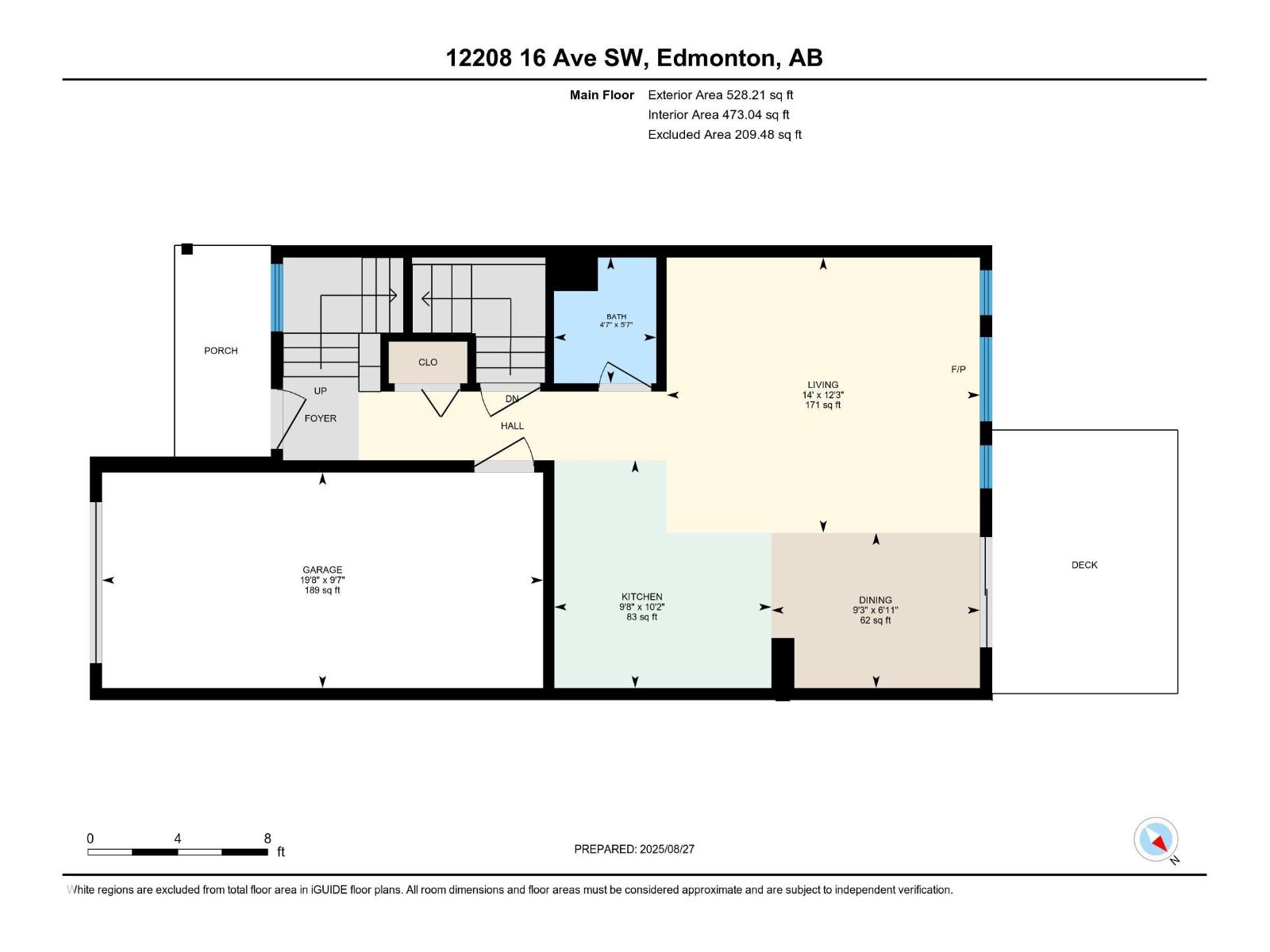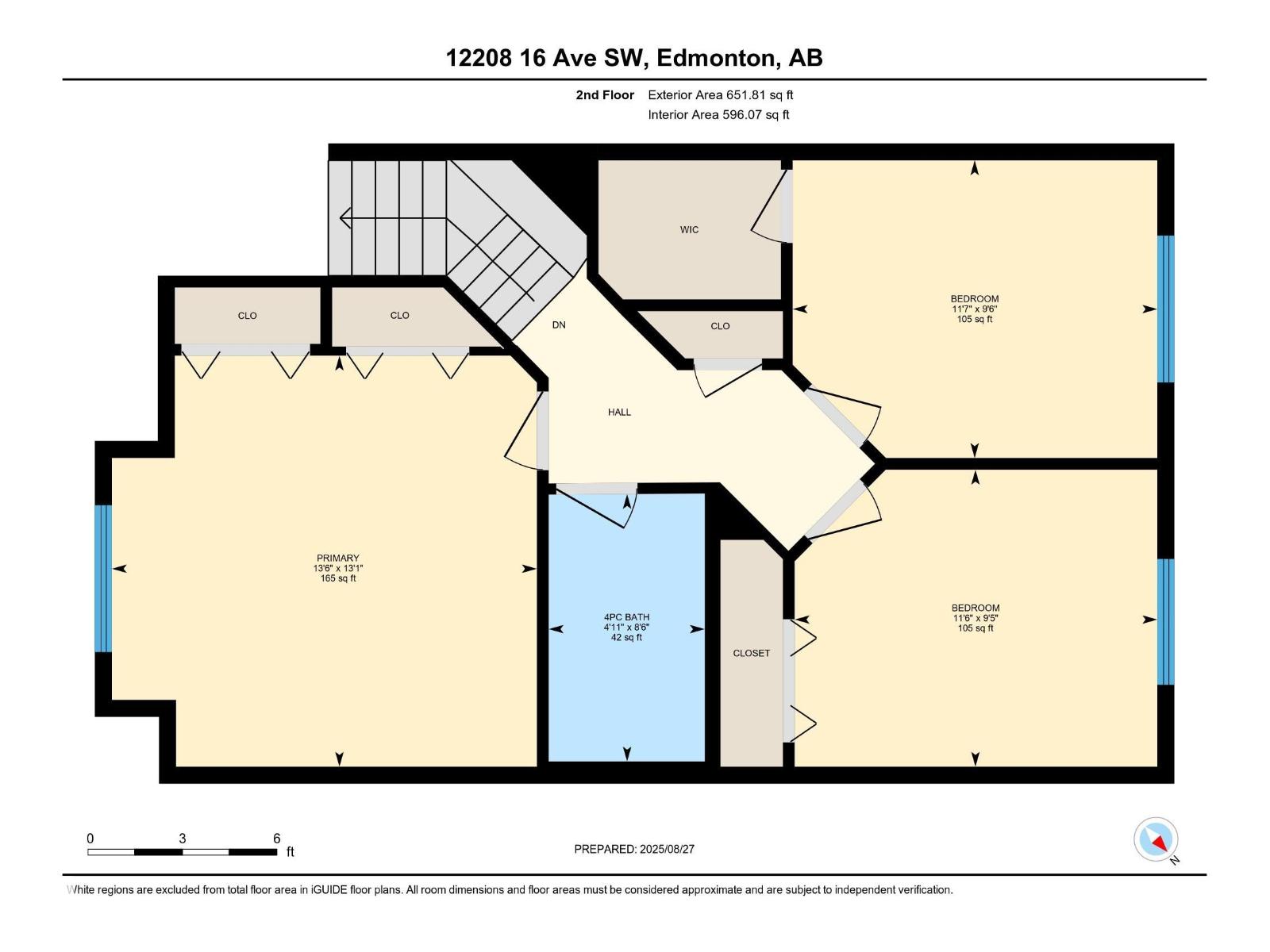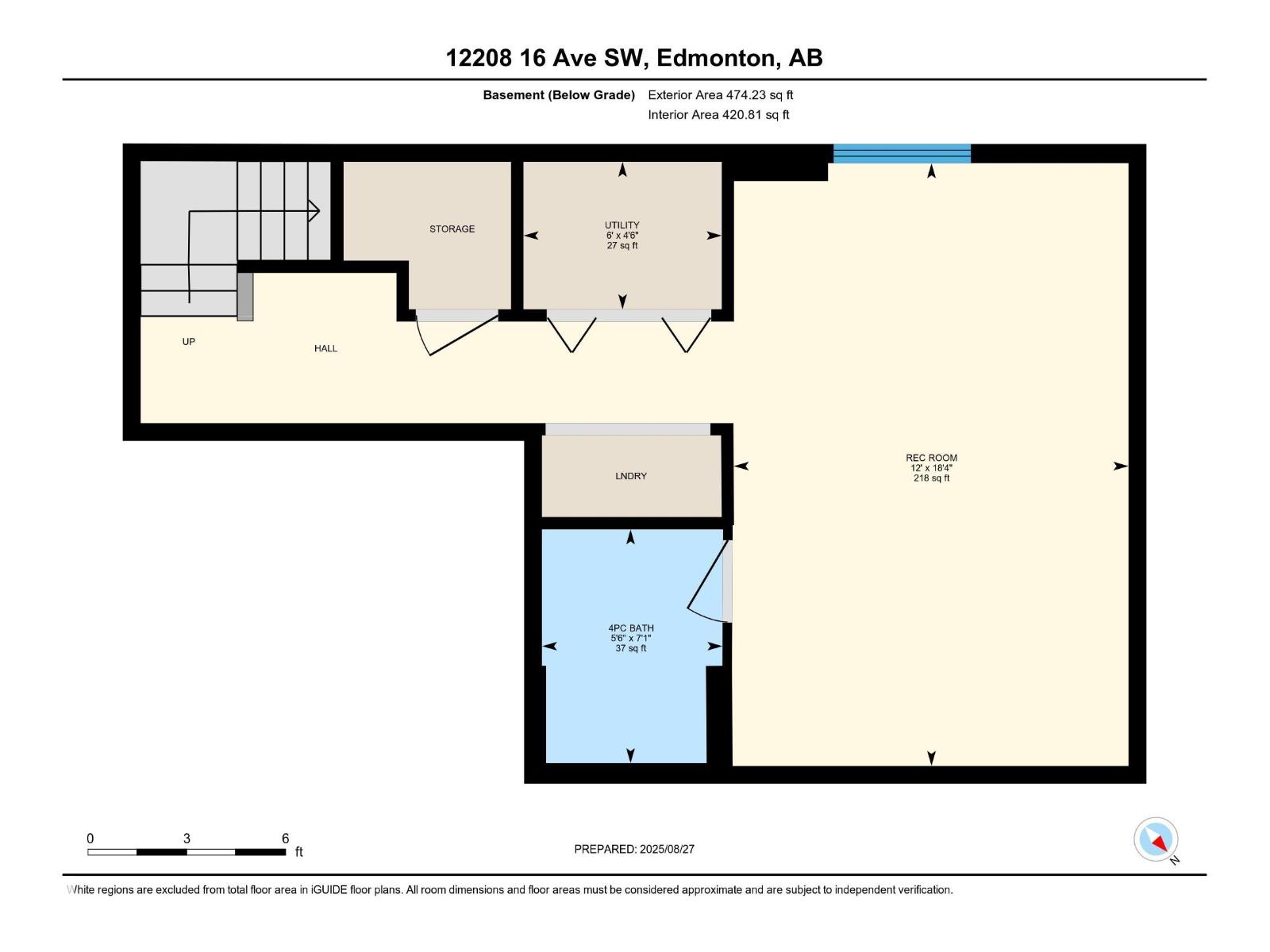12208 16 Av Sw Edmonton, Alberta T6W 1L8
$395,000
Welcome to this beautiful half duplex in the desirable community of Rutherford. With over 1400 sqft of living space this 3 bedroom 2.5 bath with single attached garage is the ideal place to call home. Bright with large windows the open-concept main floor features a living room with a cozy gas fireplace, dining area, 2pc bath and kitchen complete with stainless steel appliances and vinyl plank flooring. On the upper level you will find the large primary bedroom with dual closets, two more good sized bedrooms - one with a walk-in closet, and a full bath. The basement is fully finished with a large second family room or entertainment area, laundry area, and a full 4 pc bathroom. Backing on to a green space, enjoy the summer days relaxing on the deck in the fully fenced backyard. Shingles 2024, HWT 2019. Close to schools, playgrounds, shopping, walking trails and other amenities. NO CONDO FEES BACKING ONTO FIELD/PARK (id:42336)
Property Details
| MLS® Number | E4462529 |
| Property Type | Single Family |
| Neigbourhood | Rutherford (Edmonton) |
| Amenities Near By | Park, Public Transit, Schools |
| Features | No Smoking Home |
| Parking Space Total | 2 |
Building
| Bathroom Total | 3 |
| Bedrooms Total | 3 |
| Appliances | Dishwasher, Dryer, Microwave Range Hood Combo, Refrigerator, Stove, Washer |
| Basement Development | Finished |
| Basement Type | Full (finished) |
| Constructed Date | 2003 |
| Construction Style Attachment | Semi-detached |
| Fireplace Fuel | Gas |
| Fireplace Present | Yes |
| Fireplace Type | Unknown |
| Half Bath Total | 1 |
| Heating Type | Forced Air |
| Stories Total | 2 |
| Size Interior | 1180 Sqft |
| Type | Duplex |
Parking
| Attached Garage |
Land
| Acreage | No |
| Fence Type | Fence |
| Land Amenities | Park, Public Transit, Schools |
| Size Irregular | 270.76 |
| Size Total | 270.76 M2 |
| Size Total Text | 270.76 M2 |
Rooms
| Level | Type | Length | Width | Dimensions |
|---|---|---|---|---|
| Basement | Recreation Room | 5.88 m | 3.66 m | 5.88 m x 3.66 m |
| Main Level | Living Room | 3.74 m | 4.26 m | 3.74 m x 4.26 m |
| Main Level | Dining Room | 2.11 m | 2.83 m | 2.11 m x 2.83 m |
| Main Level | Kitchen | 3.09 m | 2.95 m | 3.09 m x 2.95 m |
| Upper Level | Primary Bedroom | 3.98 m | 4.12 m | 3.98 m x 4.12 m |
| Upper Level | Bedroom 2 | 2.88 m | 3.51 m | 2.88 m x 3.51 m |
| Upper Level | Bedroom 3 | 2.88 m | 3.53 m | 2.88 m x 3.53 m |
https://www.realtor.ca/real-estate/29003275/12208-16-av-sw-edmonton-rutherford-edmonton
Interested?
Contact us for more information
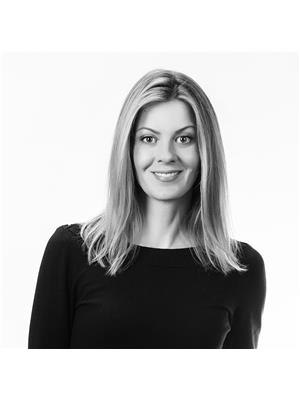
Corina A. Karas
Associate
(780) 444-8017


