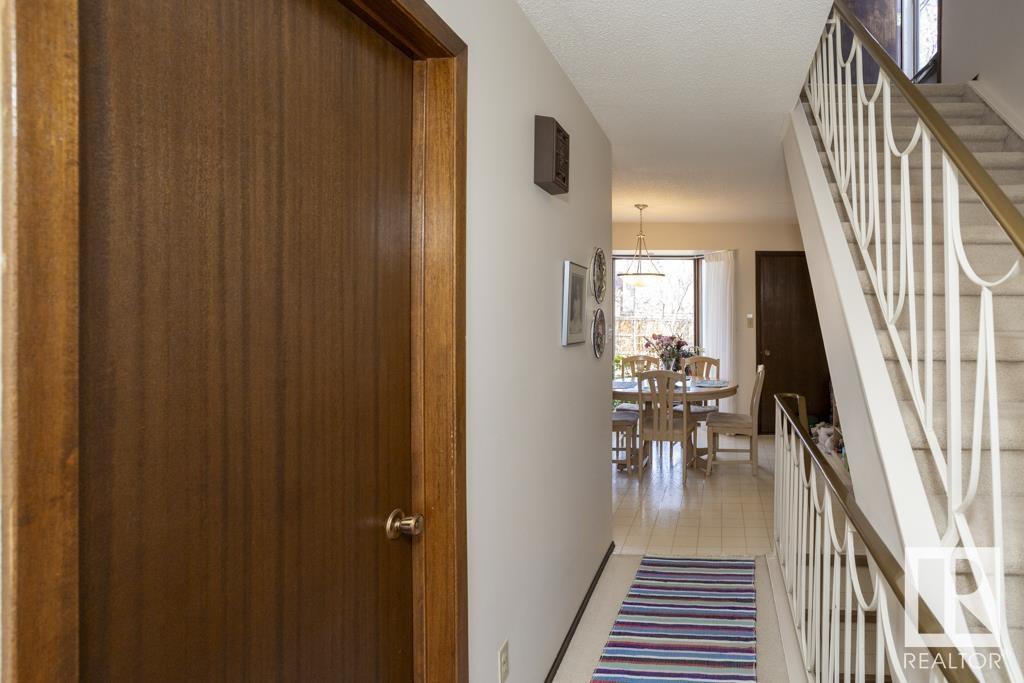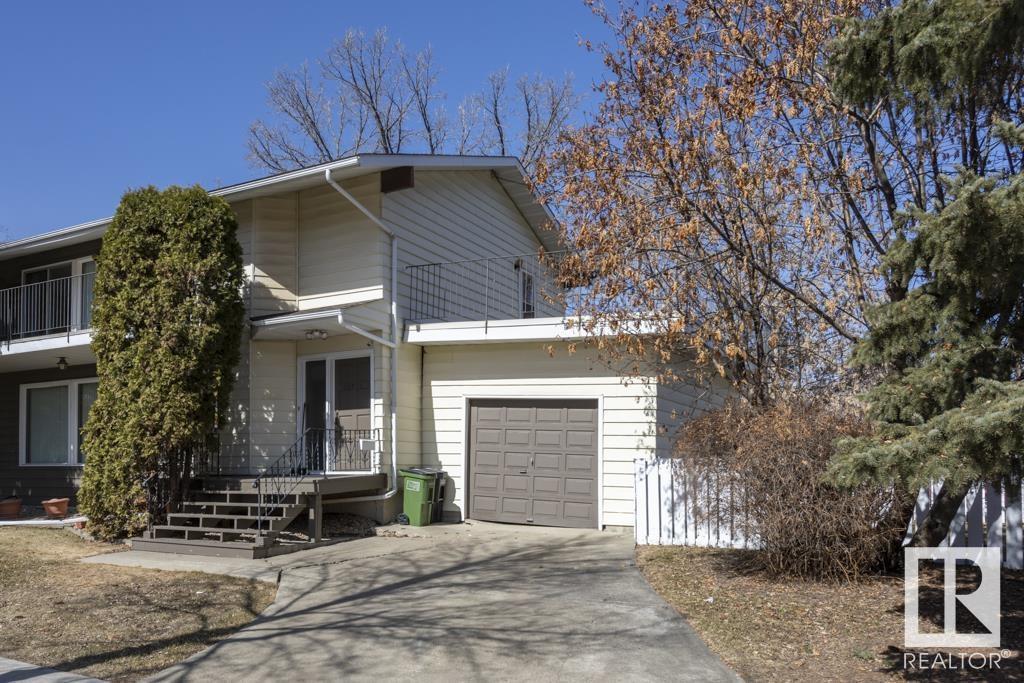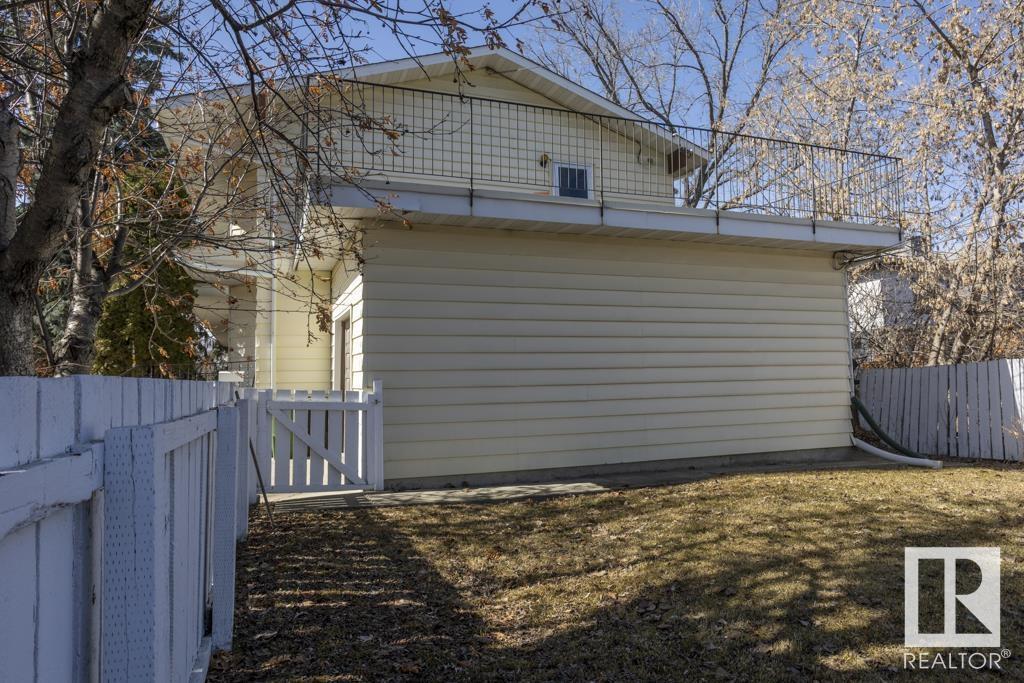12214 108 Av Nw Edmonton, Alberta T5M 3X2
$479,900
**Just Reduced w/Quick Possession!** Gorgeous spacious 4-bedroom/2.5-bathroom 2-Storey family home located in the mature Westmount neighborhood. Location! Location! Location! One block to 107 Ave and 124 St. Shops, Restaurants, Roxy Theatre, Manchester Square, Westmount Off-Leash Dog Park. This fine Half Duplex is comprised of 2077 Sq Ft of living space on 2 floors. Upon entry behold a very spacious sunken living room with an expansive South-facing window and original woodwork. Main floor - country kitchen and features both a dinette and a formal dining room. Upper level includes 4 bedrooms, the spacious primary of which has a 3-piece ensuite & a walk-in closet. The 4th bedroom could be an office or den. A huge 20-ft balcony is accessible via both bedrooms on the South side of the house. The main bath is 4-piece and features a bidet and a huge unique bathtub. Single Attached Garage with a deck above, along with a fenced, landscaped yard. A fine family home - immaculate, well-maintained and soundproof. * (id:42336)
Property Details
| MLS® Number | E4379813 |
| Property Type | Single Family |
| Neigbourhood | Westmount |
| Amenities Near By | Public Transit, Shopping |
| Features | Paved Lane, Lane, No Smoking Home, Level |
| Parking Space Total | 2 |
| Structure | Deck |
Building
| Bathroom Total | 3 |
| Bedrooms Total | 4 |
| Appliances | Dishwasher, Dryer, Garage Door Opener, Oven - Built-in, Refrigerator, Stove, Washer, Window Coverings |
| Basement Development | Partially Finished |
| Basement Type | Full (partially Finished) |
| Constructed Date | 1977 |
| Construction Style Attachment | Semi-detached |
| Half Bath Total | 1 |
| Heating Type | Forced Air |
| Stories Total | 2 |
| Size Interior | 2077.4347 Sqft |
| Type | Duplex |
Parking
| Attached Garage |
Land
| Acreage | No |
| Fence Type | Fence |
| Land Amenities | Public Transit, Shopping |
| Size Irregular | 348.08 |
| Size Total | 348.08 M2 |
| Size Total Text | 348.08 M2 |
Rooms
| Level | Type | Length | Width | Dimensions |
|---|---|---|---|---|
| Basement | Family Room | Measurements not available | ||
| Basement | Utility Room | Measurements not available | ||
| Basement | Laundry Room | Measurements not available | ||
| Main Level | Living Room | 6.86 m | 5.08 m | 6.86 m x 5.08 m |
| Main Level | Dining Room | 4.1 m | 3.05 m | 4.1 m x 3.05 m |
| Main Level | Kitchen | 3.1 m | 3.05 m | 3.1 m x 3.05 m |
| Main Level | Breakfast | 3.46 m | 3.05 m | 3.46 m x 3.05 m |
| Main Level | Other | 3.87 m | 2.29 m | 3.87 m x 2.29 m |
| Upper Level | Primary Bedroom | 5.46 m | 4.19 m | 5.46 m x 4.19 m |
| Upper Level | Bedroom 2 | 4.19 m | 3.3 m | 4.19 m x 3.3 m |
| Upper Level | Bedroom 3 | 3.05 m | 2.92 m | 3.05 m x 2.92 m |
| Upper Level | Bedroom 4 | 2.92 m | 2.84 m | 2.92 m x 2.84 m |
https://www.realtor.ca/real-estate/26692648/12214-108-av-nw-edmonton-westmount
Interested?
Contact us for more information
Gerry M. Footz
Associate
(780) 467-2897
www.gerryfootz.com/

116-150 Chippewa Rd
Sherwood Park, Alberta T8A 6A2
(780) 464-4100
(780) 467-2897





































