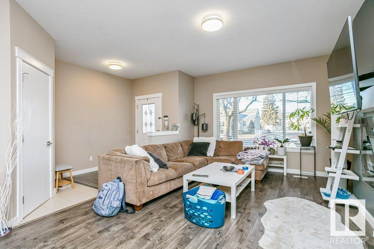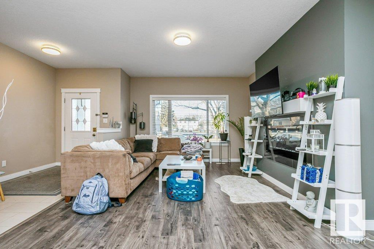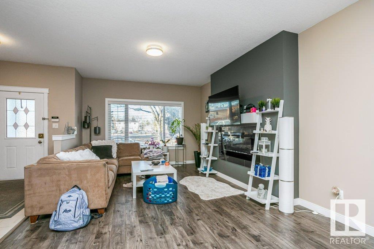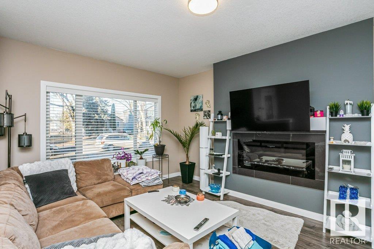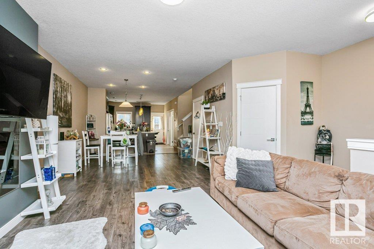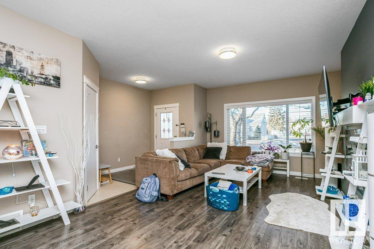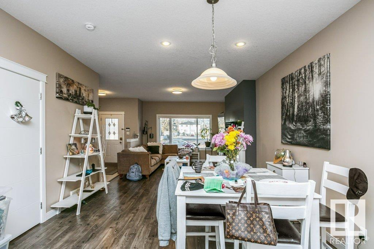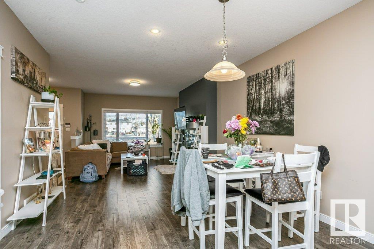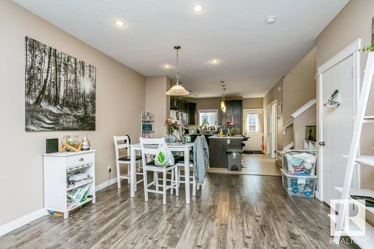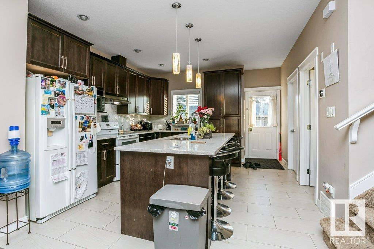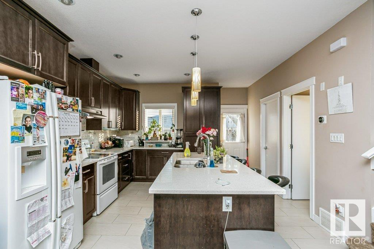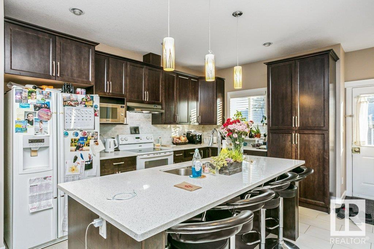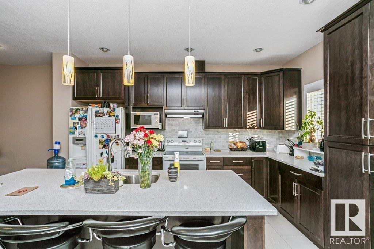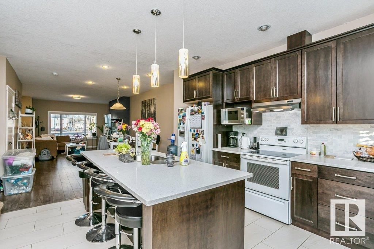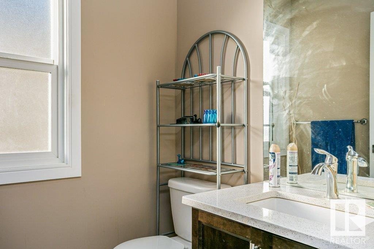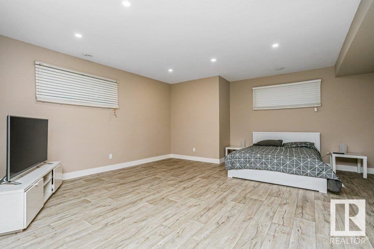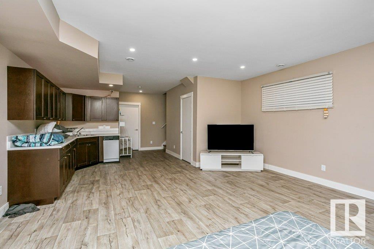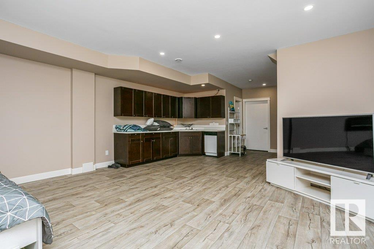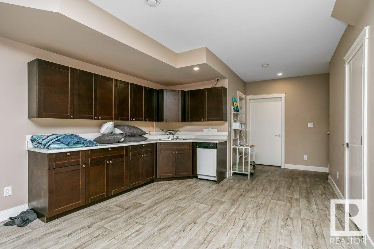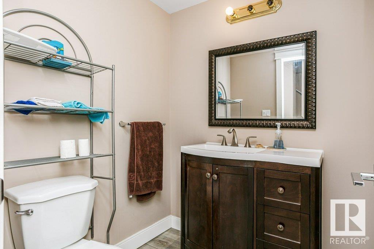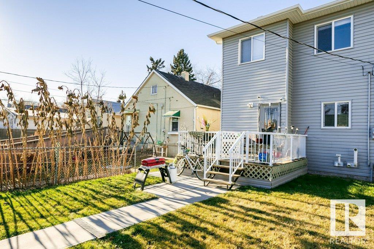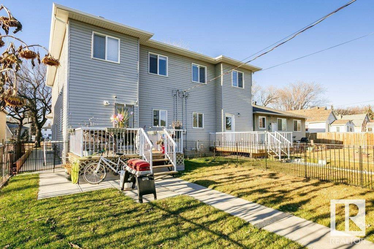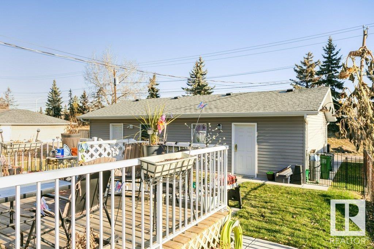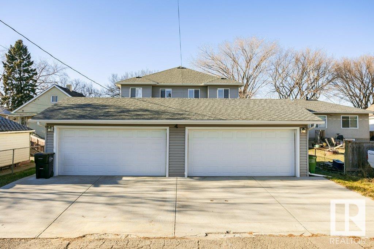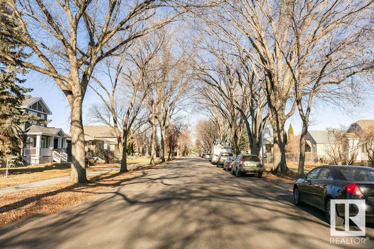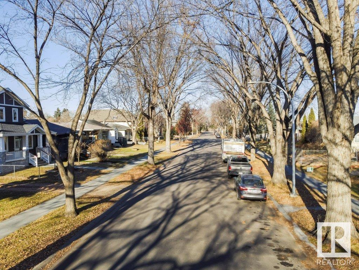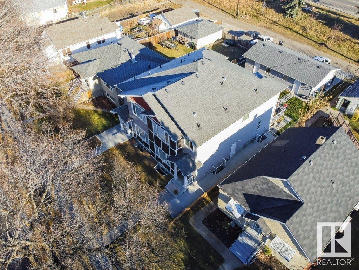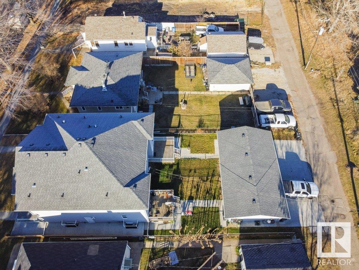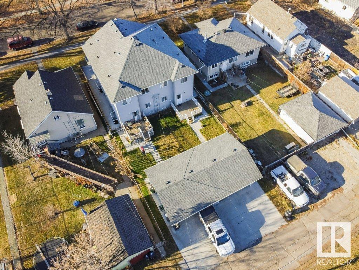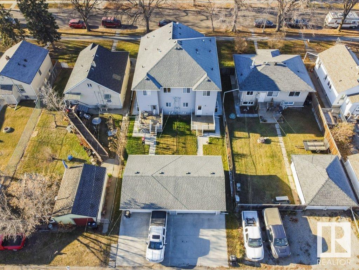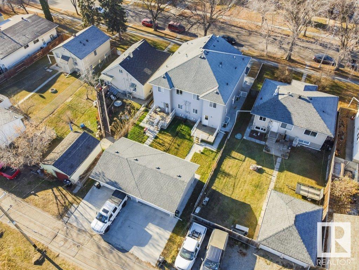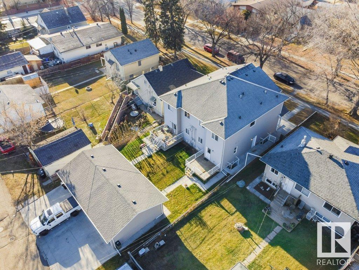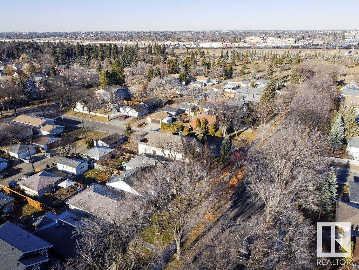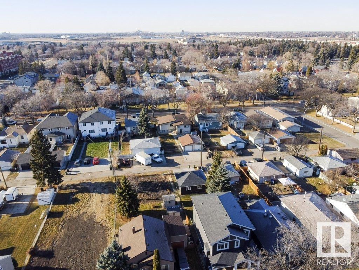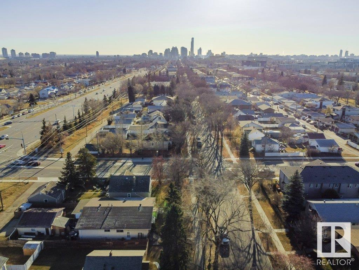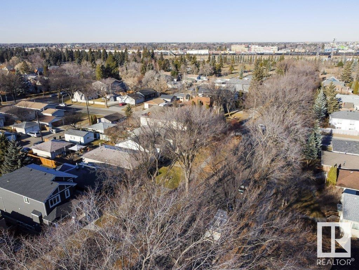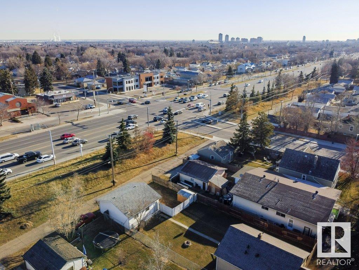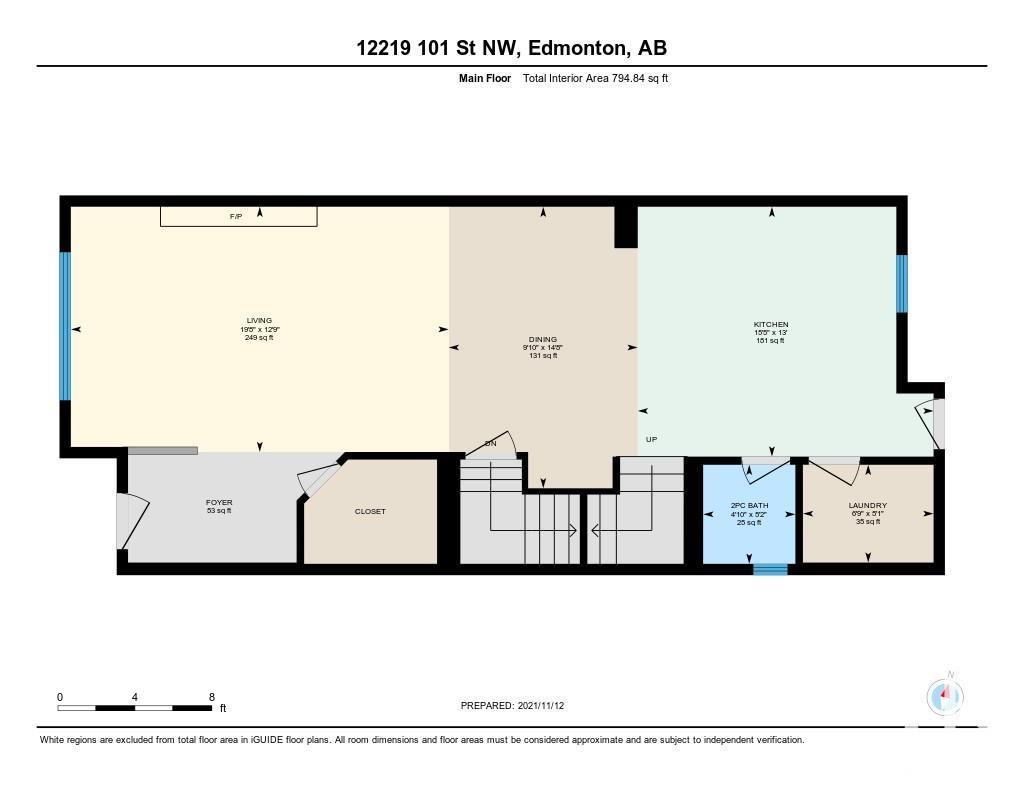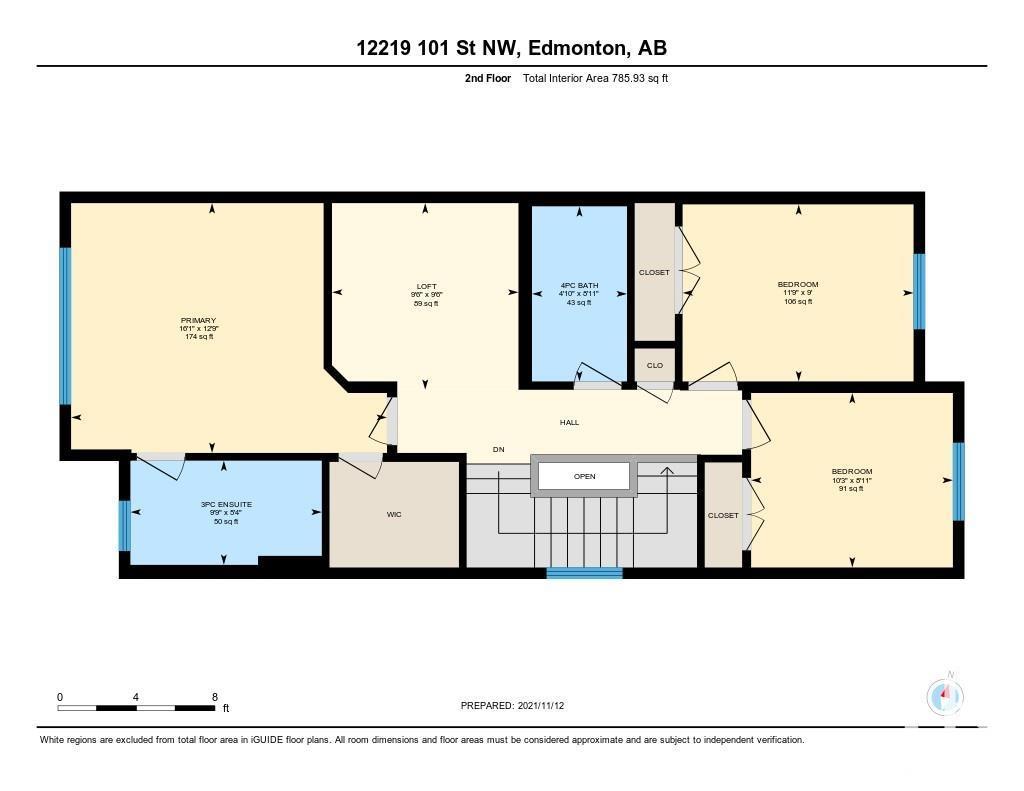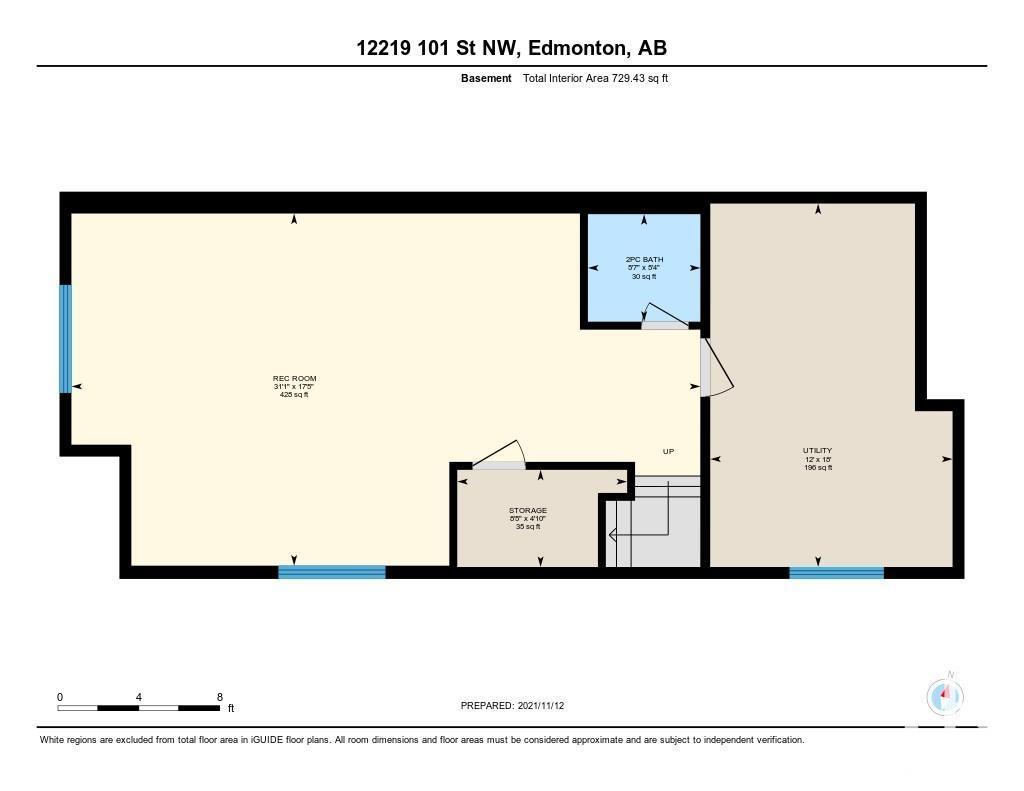12219 101 St Nw Edmonton, Alberta T5G 2C5
$479,900
Better than new in move in ready. 1,580 sq.ft, 2 storey 3 bedrooms, den, 2.5 baths, half duplex in Westwood. Fully finished basement. Main floor offers open concept floor plan with kitchen, eating nook, living room, spacious foyer, half bath, main floor laundry, large windows.. Second floor features a large master bedroom a 3 pc en-suite and walk-in closet. Two spacious bedrooms, 4 pc bathroom and laundry room complete the second floor. This high end duplex comes with stainless steel appliances, laminate flooring on main floor, granite counter tops, ceramic tile in bathrooms & laundry room and carpet in bedrooms and media area. Upgrades include walk-in bath. Front and back landscaping, double detached garage & a deck. Excellent location, close to all amenities, schools, transportation, shopping and much more!NO CONDO FEES, NO BYLAWS, STRATA TITLE, YOU OWN THE LAND & BUILDINGS MAKE THE MOVE TODAY. (id:42336)
Property Details
| MLS® Number | E4443441 |
| Property Type | Single Family |
| Neigbourhood | Westwood (Edmonton) |
| Amenities Near By | Public Transit, Schools, Shopping |
| Features | Flat Site, Exterior Walls- 2x6", Level |
| Parking Space Total | 4 |
| Structure | Deck |
Building
| Bathroom Total | 4 |
| Bedrooms Total | 3 |
| Appliances | Dishwasher, Dryer, Microwave Range Hood Combo, Refrigerator, Stove, Washer, Window Coverings |
| Basement Development | Finished |
| Basement Type | Full (finished) |
| Constructed Date | 2015 |
| Construction Style Attachment | Semi-detached |
| Half Bath Total | 2 |
| Heating Type | Forced Air |
| Stories Total | 2 |
| Size Interior | 1581 Sqft |
| Type | Duplex |
Parking
| Detached Garage |
Land
| Acreage | No |
| Fence Type | Fence |
| Land Amenities | Public Transit, Schools, Shopping |
Rooms
| Level | Type | Length | Width | Dimensions |
|---|---|---|---|---|
| Lower Level | Recreation Room | 5.31 m | 9.48 m | 5.31 m x 9.48 m |
| Lower Level | Storage | 1.46 m | 2.56 m | 1.46 m x 2.56 m |
| Lower Level | Utility Room | 5.48 m | 3.65 m | 5.48 m x 3.65 m |
| Main Level | Living Room | 3.89 m | 5.99 m | 3.89 m x 5.99 m |
| Main Level | Dining Room | 4.46 m | 3 m | 4.46 m x 3 m |
| Main Level | Kitchen | 3.96 m | 4.69 m | 3.96 m x 4.69 m |
| Main Level | Laundry Room | 1.55 m | 2.07 m | 1.55 m x 2.07 m |
| Upper Level | Primary Bedroom | 3.88 m | 4.91 m | 3.88 m x 4.91 m |
| Upper Level | Bedroom 2 | 2.75 m | 3.59 m | 2.75 m x 3.59 m |
| Upper Level | Bedroom 3 | 2.71 m | 3.13 m | 2.71 m x 3.13 m |
| Upper Level | Bonus Room | 2.9 m | 2.9 m | 2.9 m x 2.9 m |
https://www.realtor.ca/real-estate/28499279/12219-101-st-nw-edmonton-westwood-edmonton
Interested?
Contact us for more information

Sally Munro
Associate
www.sallymunro.com/
https://twitter.com/soojandra
https://www.facebook.com/sally.munro1
https://www.linkedin.com/in/sally-munro-56465321/

5954 Gateway Blvd Nw
Edmonton, Alberta T6H 2H6
(780) 439-3300







