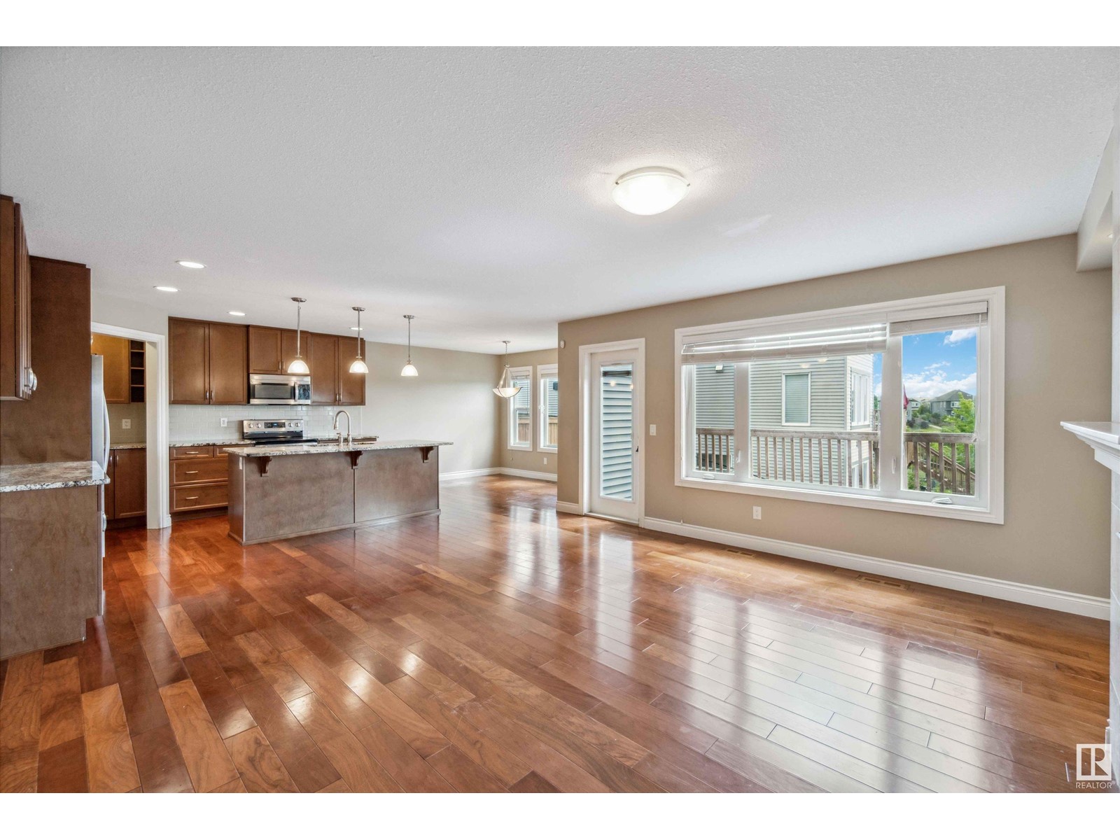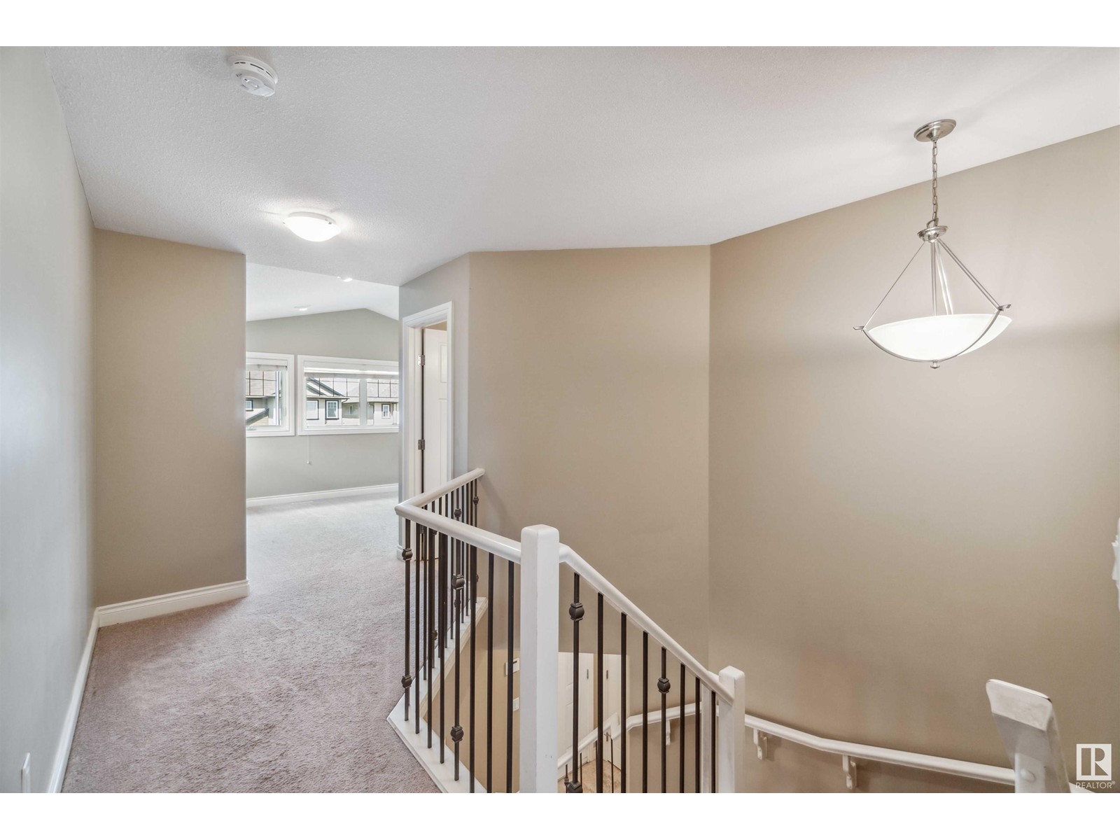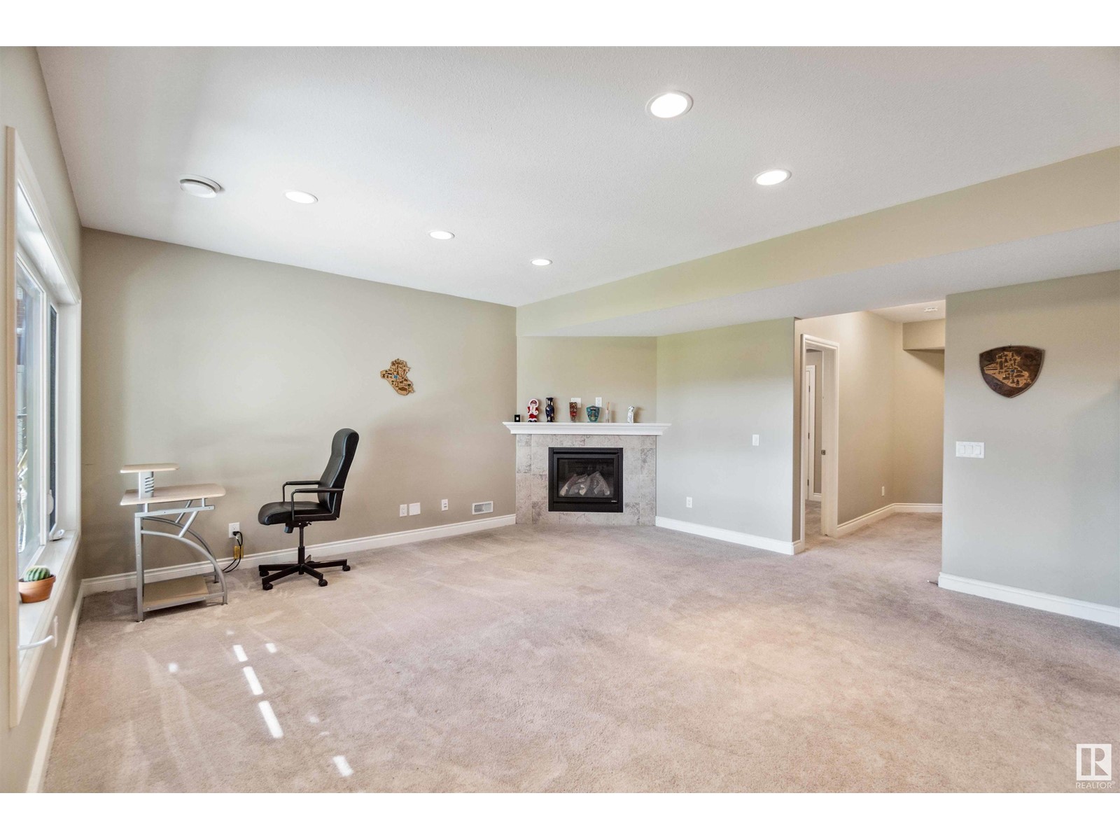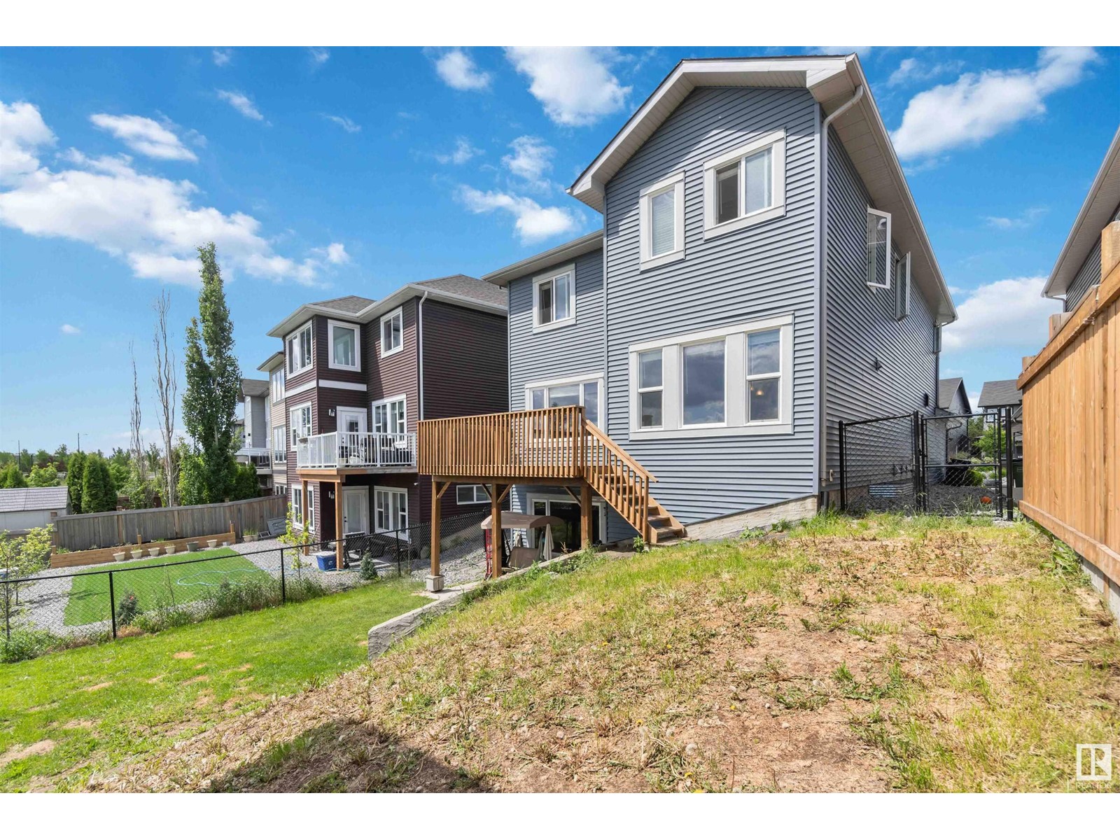12231 170 Av Nw Edmonton, Alberta T6X 0H9
$629,000
Welcome to this stunning home located in a highly convenient area, close to all amenities. This residence features 4 spacious bedrooms, a versatile bonus room, and a den, perfect for both family living and working from home. The well-designed kitchen is perfect for everyday cooking and entertaining, featuring a practical layout and a butler's pantry for added storage and convenience. It’s a welcoming space that makes meal prep and family gatherings easy and enjoyable. The balcony offers a nice spot to relax and take in views of the lake, making it a great place to unwind. Lastly the fully finished walk-out basement opens directly to the backyard, providing easy access to outdoor living and the beautiful lake beyond. It's an ideal space for enjoying the fresh air and scenic views right from your home. (id:42336)
Property Details
| MLS® Number | E4412592 |
| Property Type | Single Family |
| Neigbourhood | Rapperswill |
| Amenities Near By | Park, Schools, Shopping |
| Community Features | Lake Privileges |
| Features | See Remarks, Park/reserve, Environmental Reserve |
| Structure | Deck |
| Water Front Type | Waterfront On Lake |
Building
| Bathroom Total | 4 |
| Bedrooms Total | 4 |
| Amenities | Ceiling - 9ft |
| Appliances | Alarm System, Dishwasher, Microwave Range Hood Combo, Dryer, Refrigerator, Two Stoves, Two Washers |
| Basement Development | Finished |
| Basement Type | Full (finished) |
| Constructed Date | 2013 |
| Construction Style Attachment | Detached |
| Half Bath Total | 1 |
| Heating Type | Forced Air |
| Stories Total | 2 |
| Size Interior | 2142.0182 Sqft |
| Type | House |
Parking
| Attached Garage |
Land
| Acreage | No |
| Fence Type | Fence |
| Land Amenities | Park, Schools, Shopping |
| Size Irregular | 419.08 |
| Size Total | 419.08 M2 |
| Size Total Text | 419.08 M2 |
Rooms
| Level | Type | Length | Width | Dimensions |
|---|---|---|---|---|
| Lower Level | Bedroom 4 | 3.09 m | 2.71 m | 3.09 m x 2.71 m |
| Main Level | Living Room | 4.84 m | 4.67 m | 4.84 m x 4.67 m |
| Main Level | Dining Room | 2.78 m | 3.37 m | 2.78 m x 3.37 m |
| Main Level | Kitchen | 2.44 m | 3.37 m | 2.44 m x 3.37 m |
| Main Level | Den | 4.01 m | 2.85 m | 4.01 m x 2.85 m |
| Upper Level | Primary Bedroom | 4.14 m | 3.98 m | 4.14 m x 3.98 m |
| Upper Level | Bedroom 2 | 3.4 m | 3.15 m | 3.4 m x 3.15 m |
| Upper Level | Bedroom 3 | 3.28 m | 3.15 m | 3.28 m x 3.15 m |
| Upper Level | Bonus Room | 6.6 m | 7.83 m | 6.6 m x 7.83 m |
https://www.realtor.ca/real-estate/27612191/12231-170-av-nw-edmonton-rapperswill
Interested?
Contact us for more information
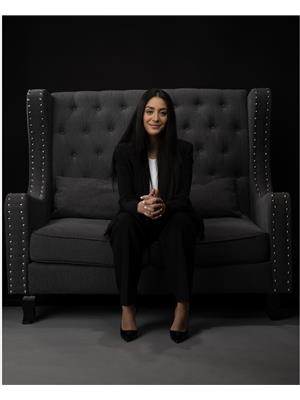
Nicole El Khatib
Associate

1400-10665 Jasper Ave Nw
Edmonton, Alberta T5J 3S9
(403) 262-7653













