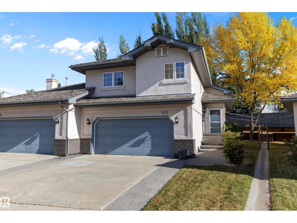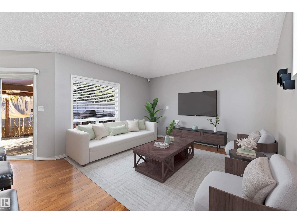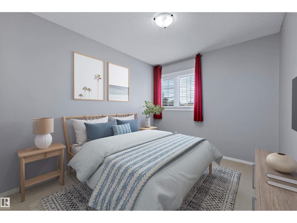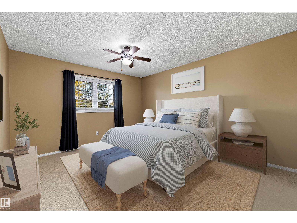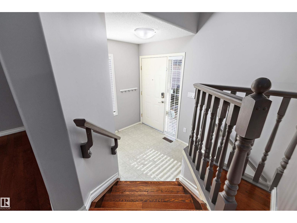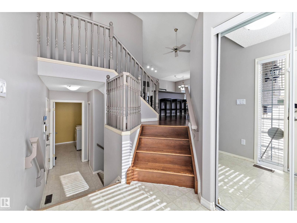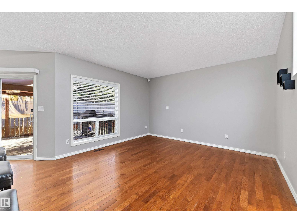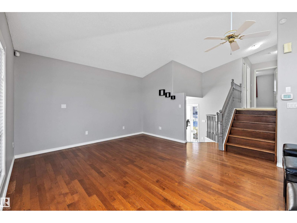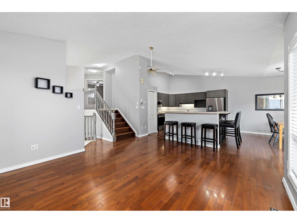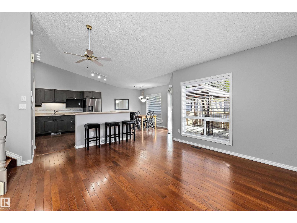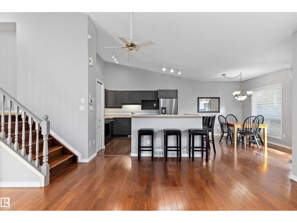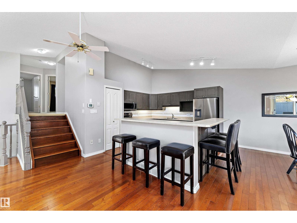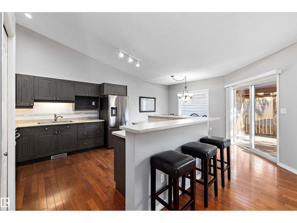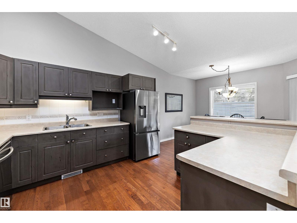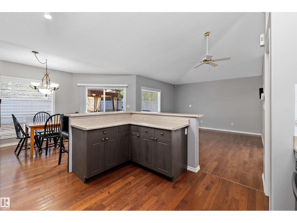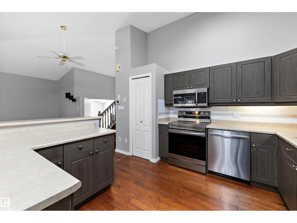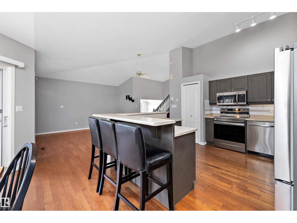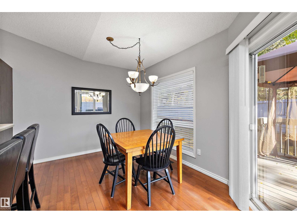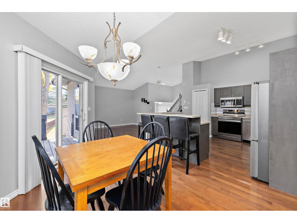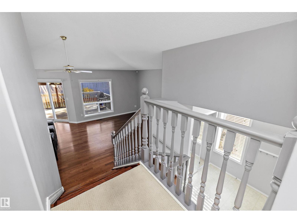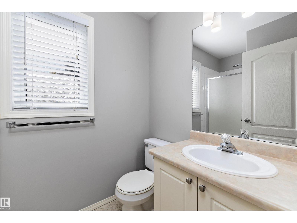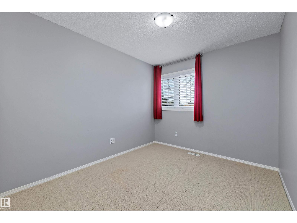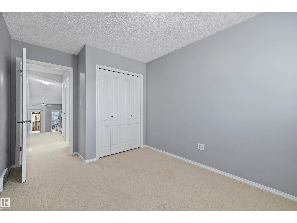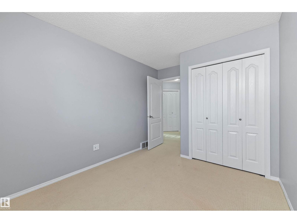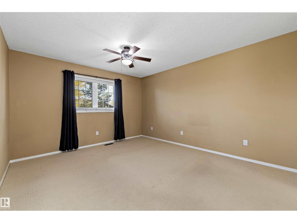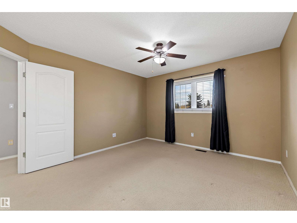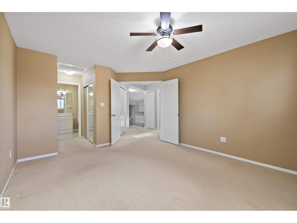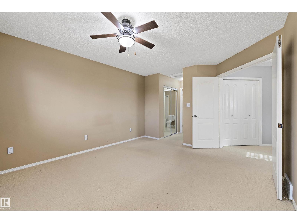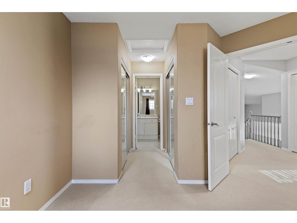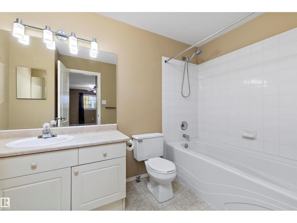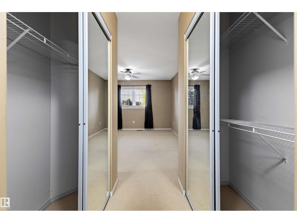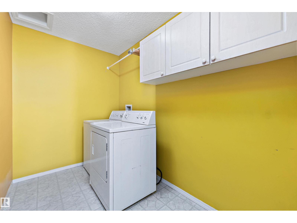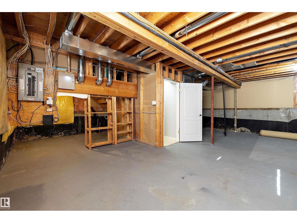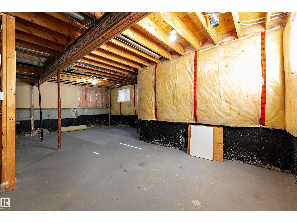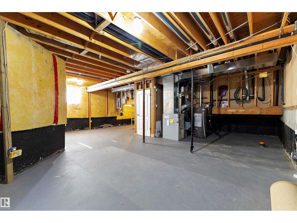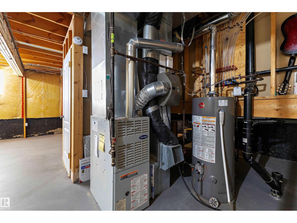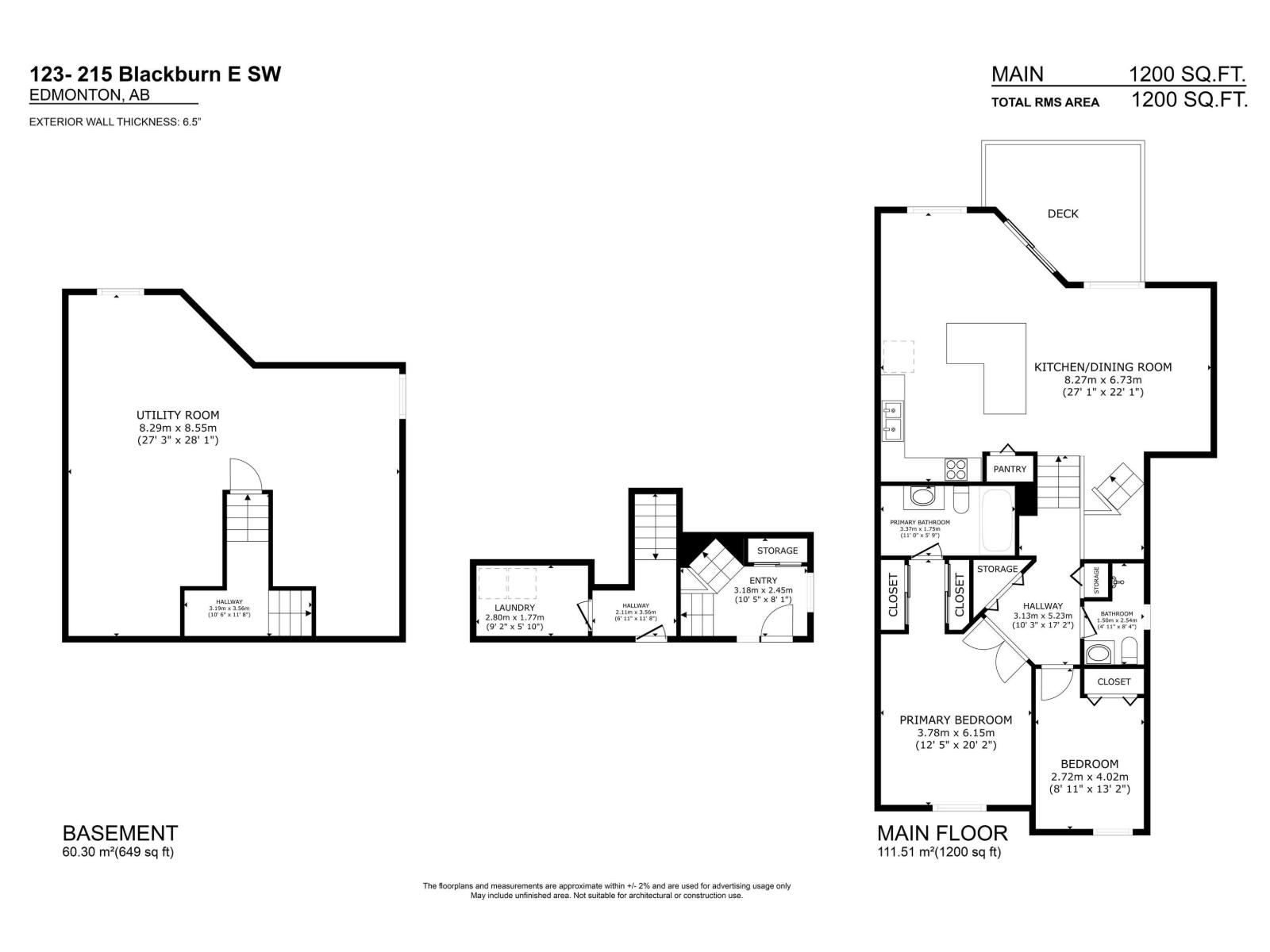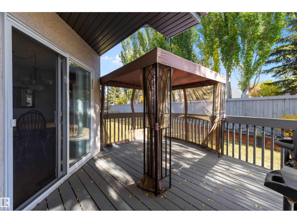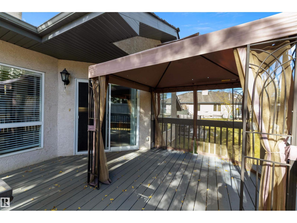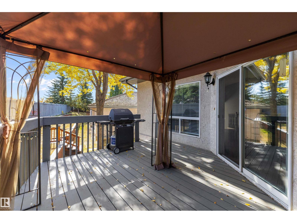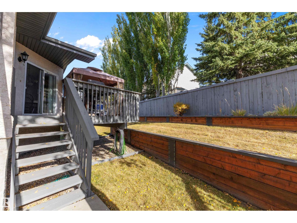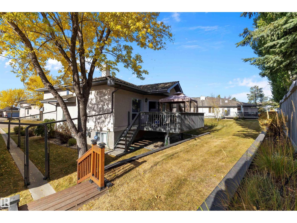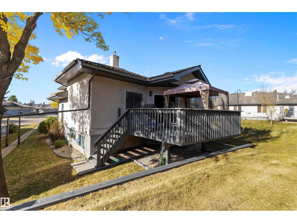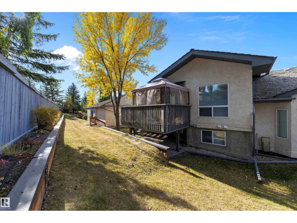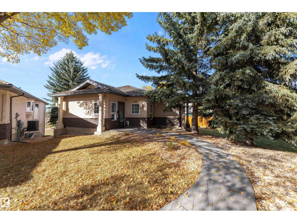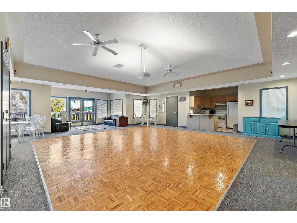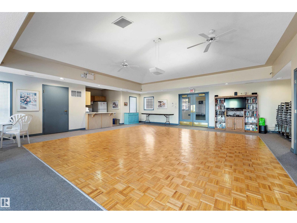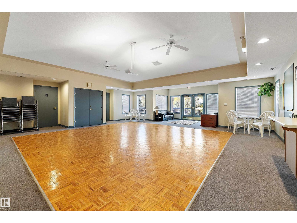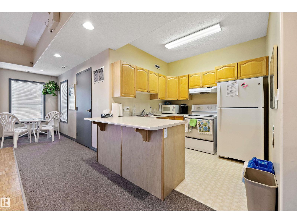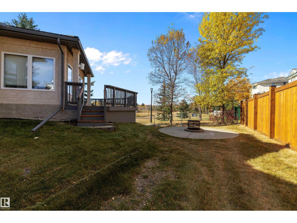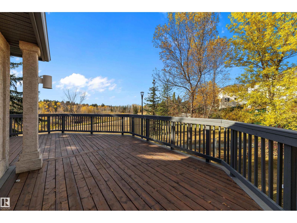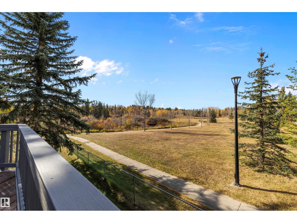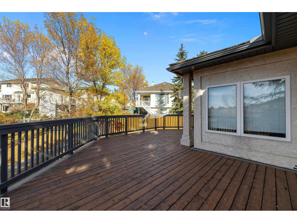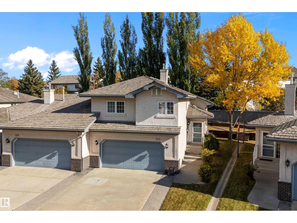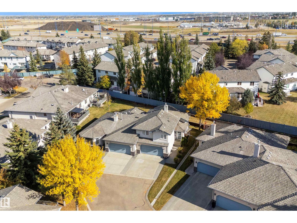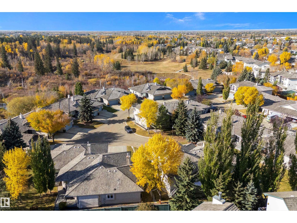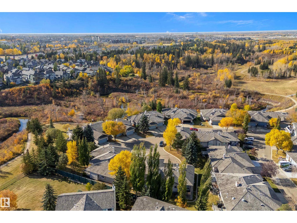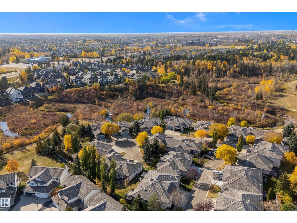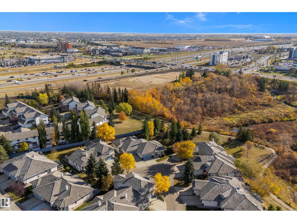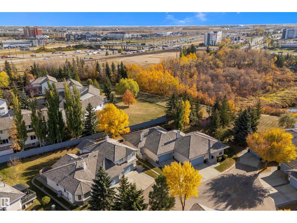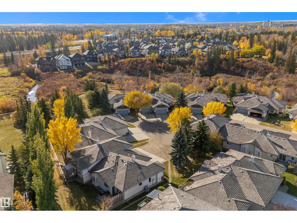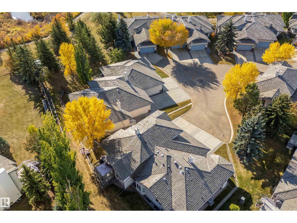#123 215 Blackburn Dr E Sw Edmonton, Alberta T6W 1B9
$375,000Maintenance, Landscaping, Other, See Remarks, Cable TV
$710.84 Monthly
Maintenance, Landscaping, Other, See Remarks, Cable TV
$710.84 MonthlyA rare find! Well-kept home tucked away on a quiet street in sought-after Creekside Terrace, offering a private setting just off the ravine. The welcoming entryway features a large closet, & just down the hall is a spacious laundry room. An open-concept layout includes a bright living room w/ vaulted ceiling & generous kitchen w/ raised eating island, pantry, ample cupboard & counter space, & new appliances. The large dining nook can easily accommodate gatherings w/ family & friends & opens to a large back deck w/ gazebo & semi-private yard space. Upstairs offers a spacious primary bdrm w/ double doors, 2 mirrored closets, & full ensuite. A 2nd bdrm & another full bath w/ stand-up shower completes this level. The unspoiled basement has tall ceilings & ample light, ready for your personal development. Additional features include oversized driveway & large double garage. Condo fees include internet & use of community amenities building. Ample visitor parking. Some photos may be virtually staged. (id:42336)
Property Details
| MLS® Number | E4461968 |
| Property Type | Single Family |
| Neigbourhood | Blackburne |
| Amenities Near By | Airport, Golf Course, Playground, Public Transit |
| Features | Cul-de-sac, Closet Organizers |
| Structure | Deck |
Building
| Bathroom Total | 2 |
| Bedrooms Total | 2 |
| Amenities | Vinyl Windows |
| Appliances | Alarm System, Dishwasher, Dryer, Garage Door Opener Remote(s), Garage Door Opener, Garburator, Microwave Range Hood Combo, Refrigerator, Stove, Washer, Window Coverings |
| Basement Development | Partially Finished |
| Basement Type | Full (partially Finished) |
| Ceiling Type | Vaulted |
| Constructed Date | 1999 |
| Construction Style Attachment | Semi-detached |
| Fire Protection | Smoke Detectors |
| Heating Type | Forced Air |
| Size Interior | 1200 Sqft |
| Type | Duplex |
Parking
| Attached Garage |
Land
| Acreage | No |
| Land Amenities | Airport, Golf Course, Playground, Public Transit |
| Size Irregular | 493.77 |
| Size Total | 493.77 M2 |
| Size Total Text | 493.77 M2 |
Rooms
| Level | Type | Length | Width | Dimensions |
|---|---|---|---|---|
| Lower Level | Laundry Room | 1.75 m | 2.78 m | 1.75 m x 2.78 m |
| Main Level | Living Room | 4.1 m | 4.8 m | 4.1 m x 4.8 m |
| Main Level | Dining Room | 3.17 m | 4.26 m | 3.17 m x 4.26 m |
| Main Level | Kitchen | 3.87 m | 3.61 m | 3.87 m x 3.61 m |
| Upper Level | Primary Bedroom | 5.93 m | 3.7 m | 5.93 m x 3.7 m |
| Upper Level | Bedroom 2 | 3.96 m | 2.72 m | 3.96 m x 2.72 m |
https://www.realtor.ca/real-estate/28984568/123-215-blackburn-dr-e-sw-edmonton-blackburne
Interested?
Contact us for more information
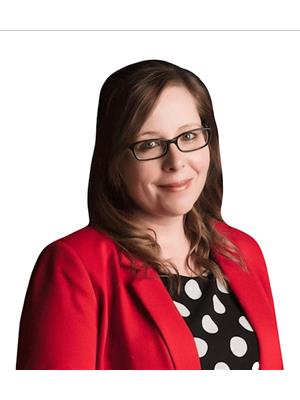
Sarah L. Lizee
Associate
sarahlizee.ca/
https://www.facebook.com/sarahlizee/

302-5083 Windermere Blvd Sw
Edmonton, Alberta T6W 0J5
(780) 406-4000
(780) 406-8787


