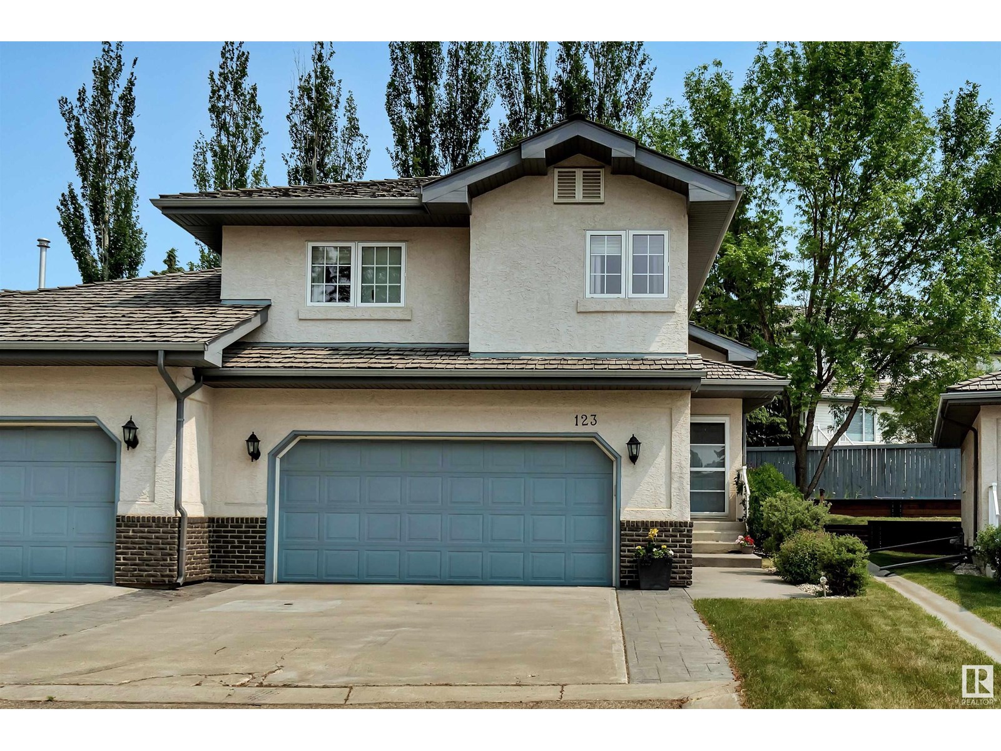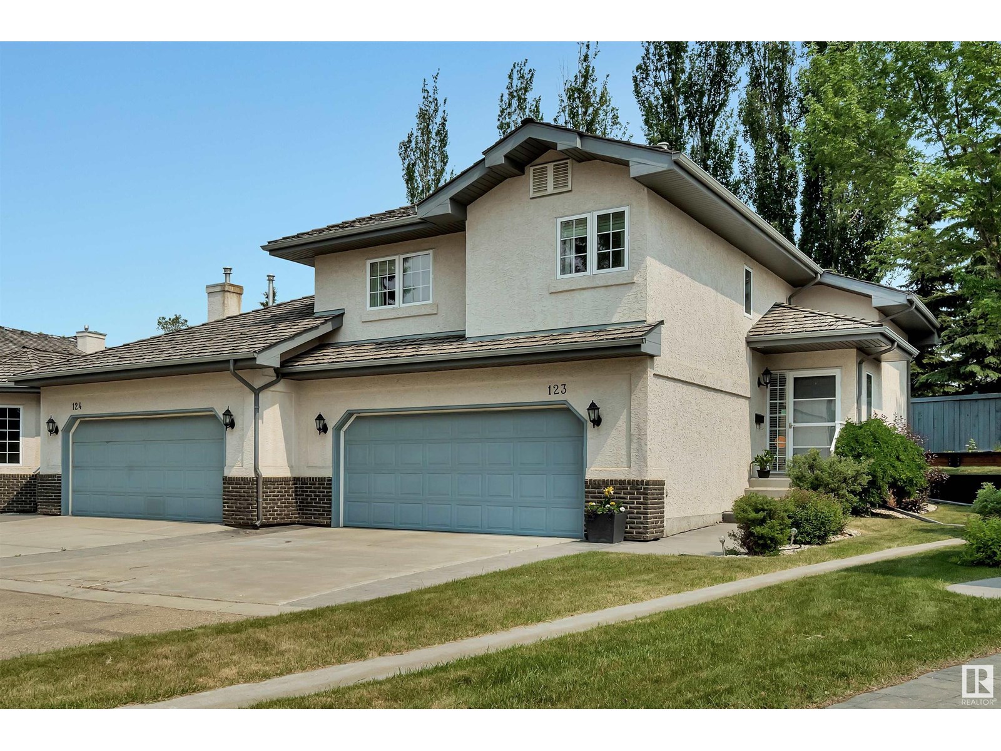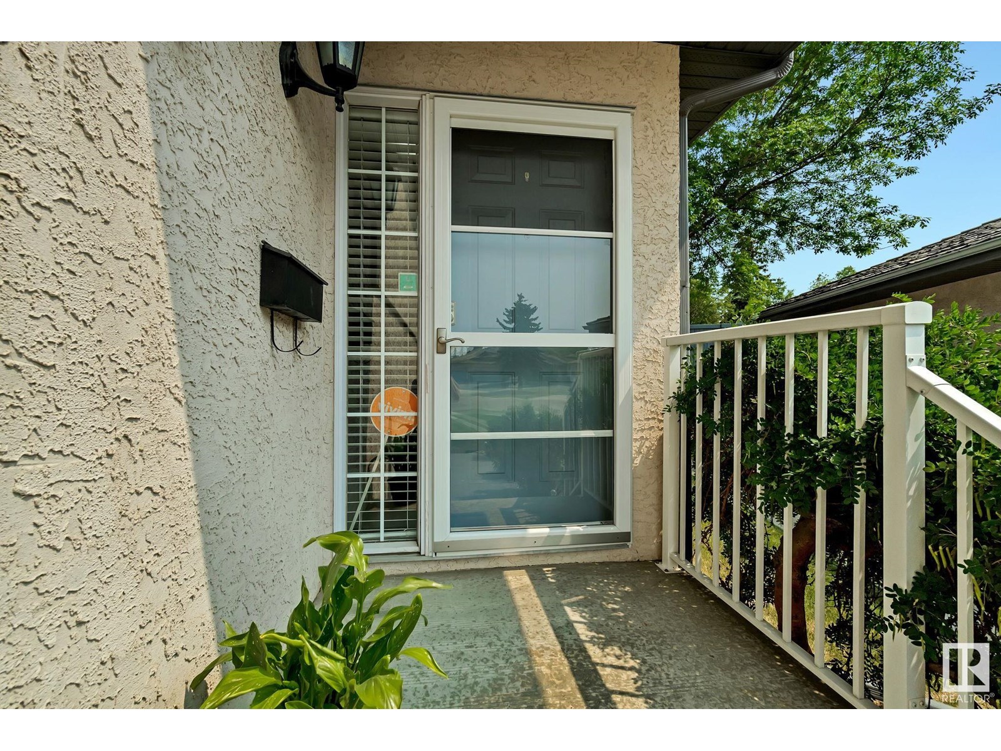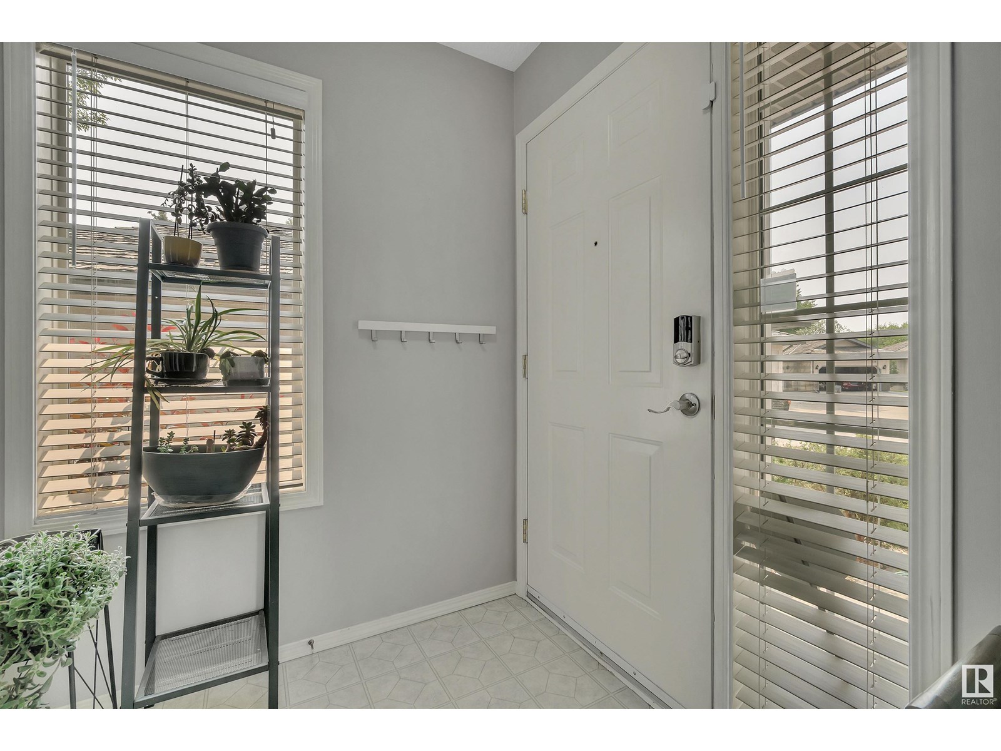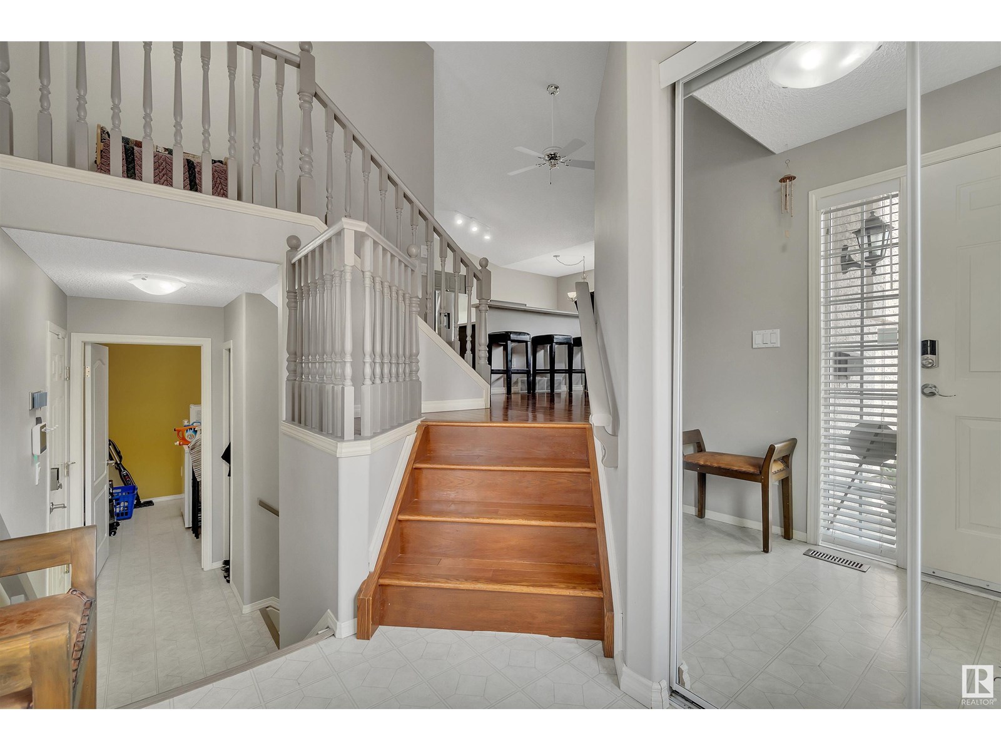#123 215 Blackburn E Sw Edmonton, Alberta T6W 1B9
$389,999Maintenance, Exterior Maintenance, Insurance, Landscaping, Other, See Remarks, Property Management, Cable TV
$710 Monthly
Maintenance, Exterior Maintenance, Insurance, Landscaping, Other, See Remarks, Property Management, Cable TV
$710 MonthlyWelcome to this beautifully designed bi-level duplex located in a quiet crescent within the highly sought-after adult complex in Blackburn.Offering a perfect blend of comfort and convenience,this home features 2 spacious bedrooms and 2 full bathrooms,ideal for those seeking a low-maintenance,upscale lifestyle. The open-concept main living area is filled with natural light and showcases gleaming hardwood floors throughout. The kitchen is a true showstopper—complete with a central island,ample cabinetry,and a seamless flow into the dining and living spaces,perfect for entertaining. Step out onto your private deck overlooking a serene garden area—your own peaceful retreat.The double attached garage adds both convenience and security, while the quiet crescent location offers unmatched privacy. Enjoy direct access to scenic walking trails,proximity to shopping,and quick connections to Anthony Henday Drive and the airport.This is executive adult living at its finest—combining tranquility, and style. (id:42336)
Property Details
| MLS® Number | E4442819 |
| Property Type | Single Family |
| Neigbourhood | Blackburne |
| Amenities Near By | Airport, Park, Golf Course, Playground, Public Transit, Schools |
| Features | Cul-de-sac, Closet Organizers |
| Structure | Deck |
Building
| Bathroom Total | 2 |
| Bedrooms Total | 2 |
| Amenities | Vinyl Windows |
| Appliances | Dishwasher, Dryer, Refrigerator, Stove, Washer, Window Coverings |
| Architectural Style | Bi-level |
| Basement Development | Partially Finished |
| Basement Type | Full (partially Finished) |
| Ceiling Type | Vaulted |
| Constructed Date | 1999 |
| Construction Style Attachment | Semi-detached |
| Fire Protection | Smoke Detectors |
| Heating Type | Forced Air |
| Size Interior | 1206 Sqft |
| Type | Duplex |
Parking
| Attached Garage |
Land
| Acreage | No |
| Land Amenities | Airport, Park, Golf Course, Playground, Public Transit, Schools |
| Size Irregular | 493.77 |
| Size Total | 493.77 M2 |
| Size Total Text | 493.77 M2 |
Rooms
| Level | Type | Length | Width | Dimensions |
|---|---|---|---|---|
| Main Level | Living Room | Measurements not available | ||
| Main Level | Dining Room | Measurements not available | ||
| Main Level | Kitchen | Measurements not available | ||
| Upper Level | Primary Bedroom | Measurements not available | ||
| Upper Level | Bedroom 2 | Measurements not available |
https://www.realtor.ca/real-estate/28482656/123-215-blackburn-e-sw-edmonton-blackburne
Interested?
Contact us for more information
Kristy D. Tillapaugh
Associate

5954 Gateway Blvd Nw
Edmonton, Alberta T6H 2H6
(780) 439-3300


