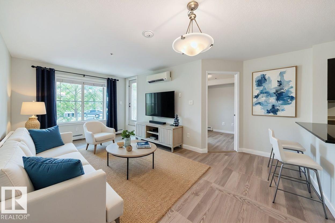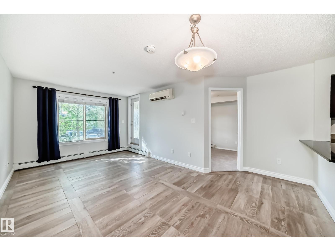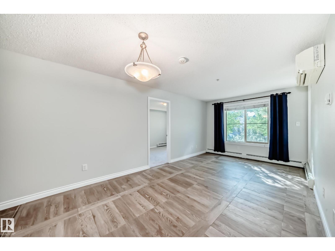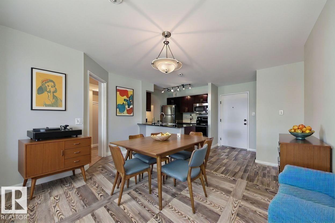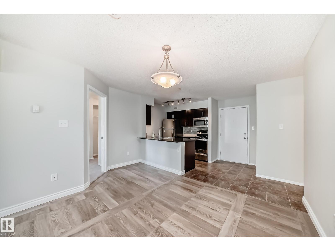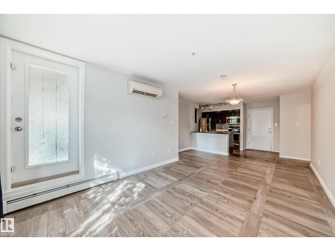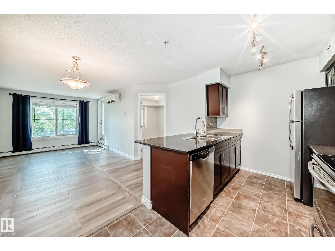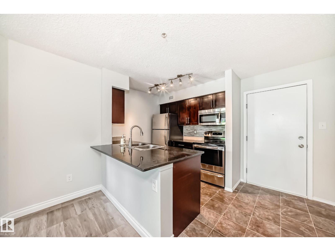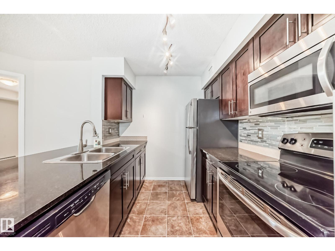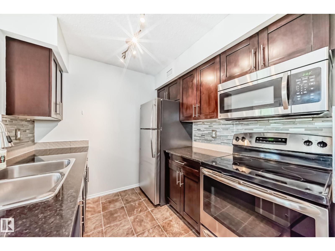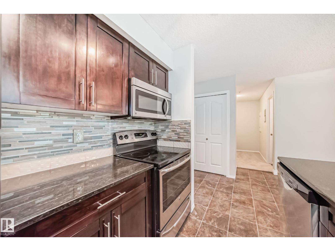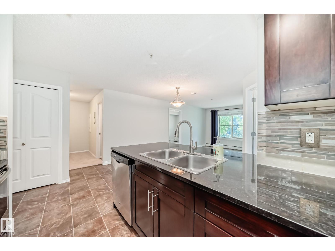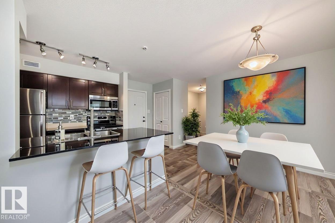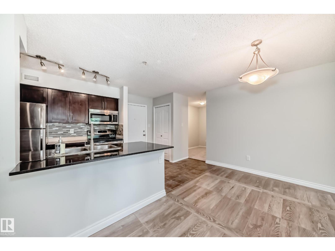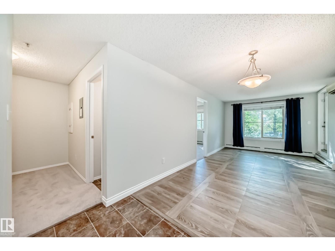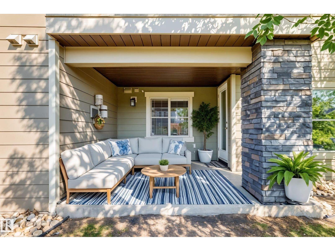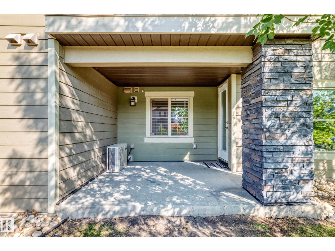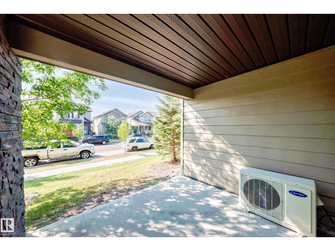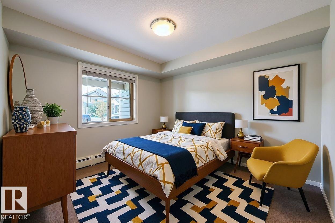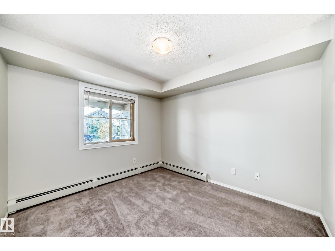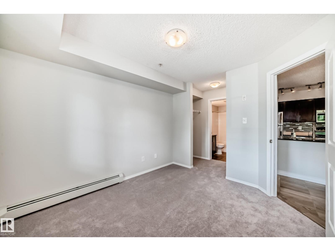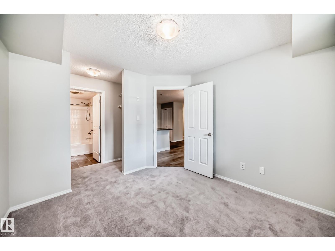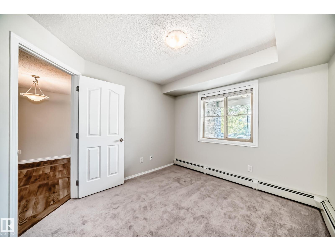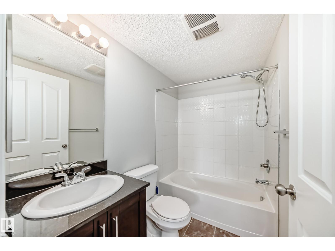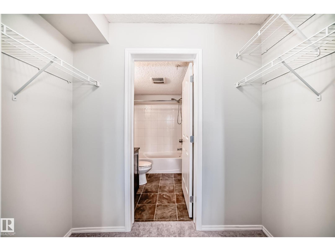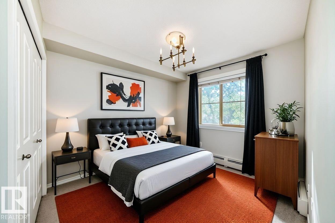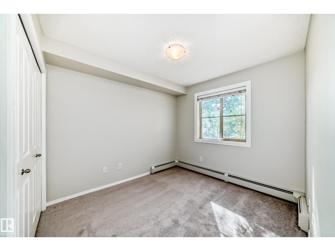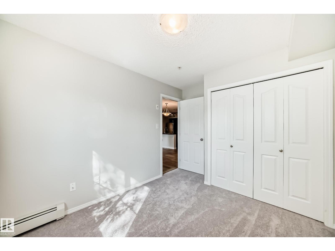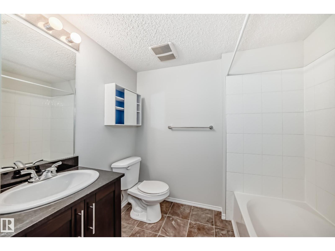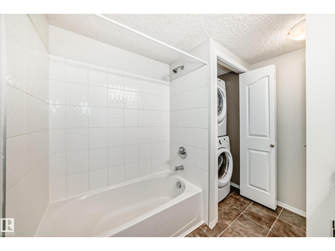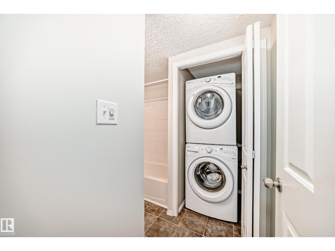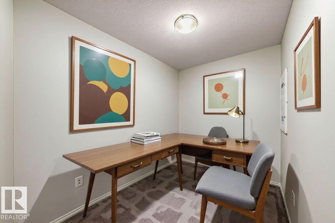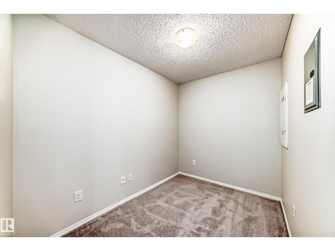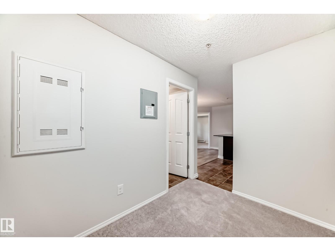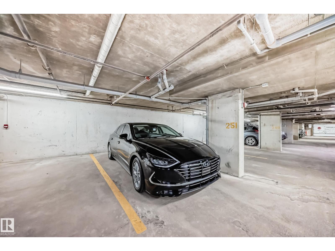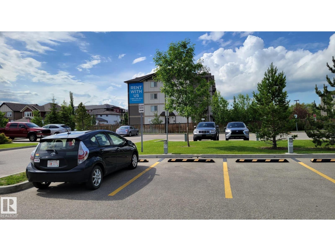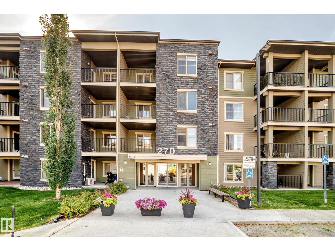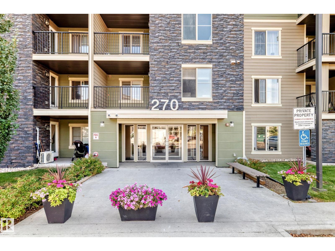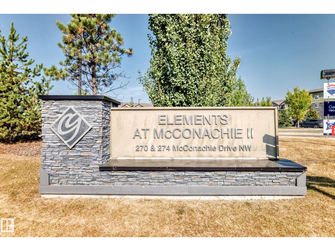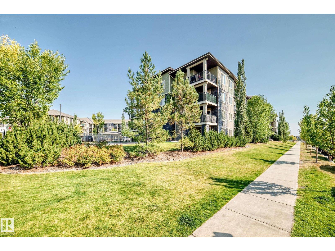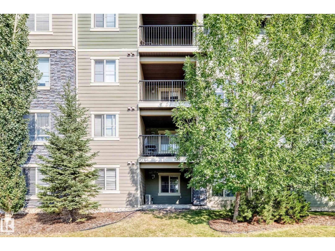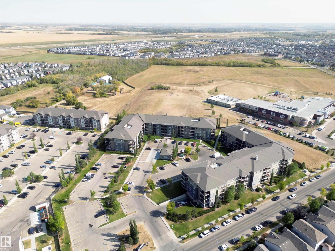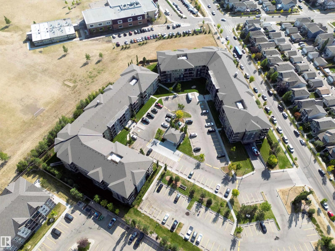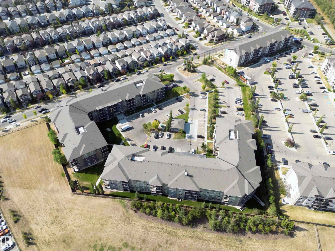#123 270 Mcconachie Dr Nw Edmonton, Alberta T5Y 3N4
$205,000Maintenance, Exterior Maintenance, Heat, Insurance, Other, See Remarks, Property Management, Water
$489 Monthly
Maintenance, Exterior Maintenance, Heat, Insurance, Other, See Remarks, Property Management, Water
$489 MonthlyWelcome to McConachie - this is the one! Spacious 763 sq.ft main floor unit with 2 bedrooms, 2 bathrooms, den, 2 parking stalls, in-suite laundry and A/C, all in one stylish package! Enter this well-maintained unit and you are greeted with an open and bright floor plan, new flooring, and window view of mature trees. The kitchen boasts a peninsula style island with s/s appliances. The living and dining areas blend seamlessly together offering easy access to the south-facing covered patio. This unit faces McConachie Dr., providing the added benefit of convenient street parking and direct access to the unit perfect for you and your guests. The primary bedroom has a walk-through closet and private 4-piece ensuite with tiled shower. The second bedroom is also a good size able to fit a queen size bed. Complete the package with the heated underground and surface parking stalls. The complex is pet-friendly and within walking distance of schools, bus stops, & more amenities by vehicle including the Anthony Henday. (id:42336)
Property Details
| MLS® Number | E4459232 |
| Property Type | Single Family |
| Neigbourhood | McConachie Area |
| Amenities Near By | Park, Playground, Public Transit, Schools, Shopping |
| Features | Flat Site, Closet Organizers, No Animal Home, No Smoking Home |
| Parking Space Total | 2 |
| Structure | Patio(s) |
Building
| Bathroom Total | 2 |
| Bedrooms Total | 2 |
| Appliances | Dishwasher, Dryer, Microwave, Refrigerator, Stove, Washer, Window Coverings |
| Basement Type | None |
| Constructed Date | 2014 |
| Cooling Type | Central Air Conditioning |
| Heating Type | Baseboard Heaters |
| Size Interior | 763 Sqft |
| Type | Apartment |
Parking
| Heated Garage | |
| Stall | |
| Underground |
Land
| Acreage | No |
| Land Amenities | Park, Playground, Public Transit, Schools, Shopping |
| Size Irregular | 78.82 |
| Size Total | 78.82 M2 |
| Size Total Text | 78.82 M2 |
Rooms
| Level | Type | Length | Width | Dimensions |
|---|---|---|---|---|
| Main Level | Living Room | 3.7 m | 3.22 m | 3.7 m x 3.22 m |
| Main Level | Dining Room | 2.31 m | 1.88 m | 2.31 m x 1.88 m |
| Main Level | Kitchen | 2.66 m | 2.52 m | 2.66 m x 2.52 m |
| Main Level | Den | 2.73 m | 2.05 m | 2.73 m x 2.05 m |
| Main Level | Primary Bedroom | 3.27 m | 3.01 m | 3.27 m x 3.01 m |
| Main Level | Bedroom 2 | 2.74 m | 2.93 m | 2.74 m x 2.93 m |
https://www.realtor.ca/real-estate/28907769/123-270-mcconachie-dr-nw-edmonton-mcconachie-area
Interested?
Contact us for more information

Ryan C. Philipenko
Associate
(780) 447-1695
www.philipenko.com/
https://www.facebook.com/ryanphilipenko/
https://www.instagram.com/ryan_philipenko/

200-10835 124 St Nw
Edmonton, Alberta T5M 0H4
(780) 488-4000
(780) 447-1695


