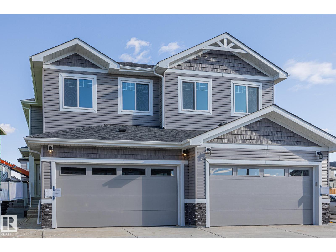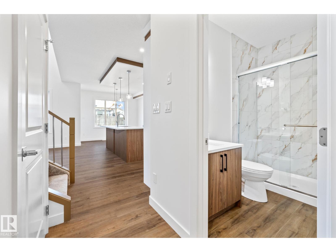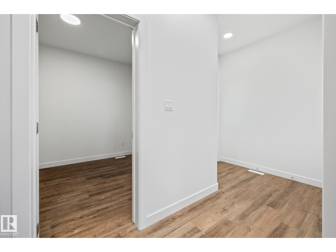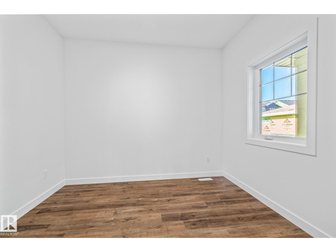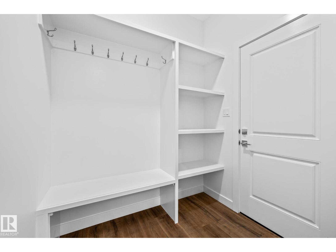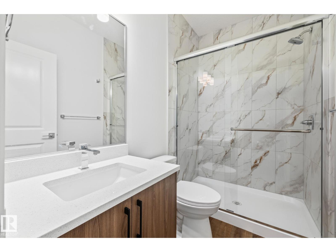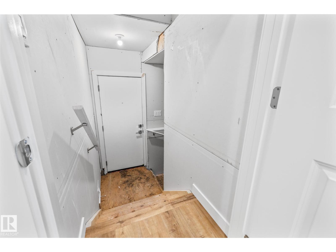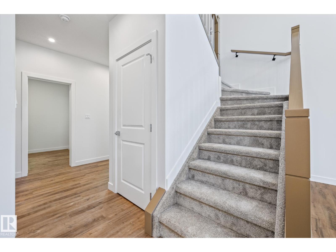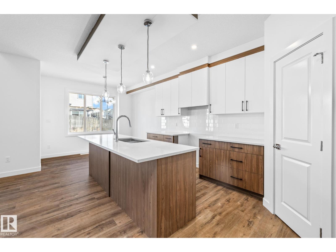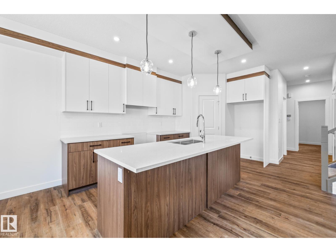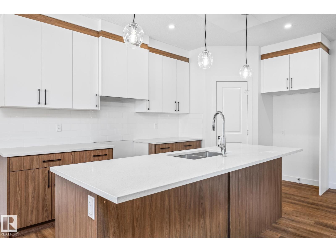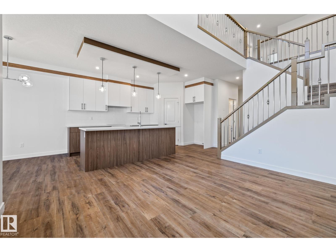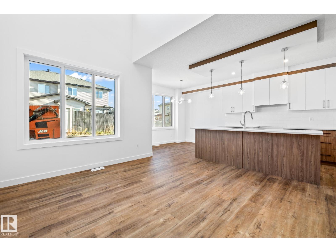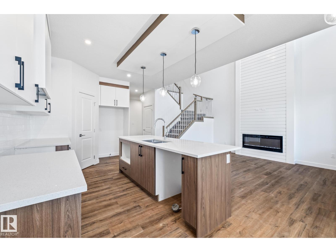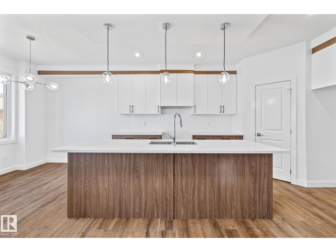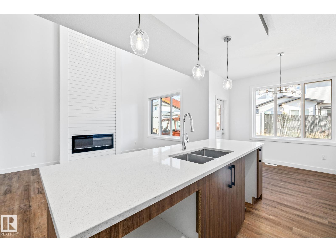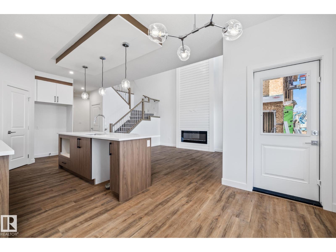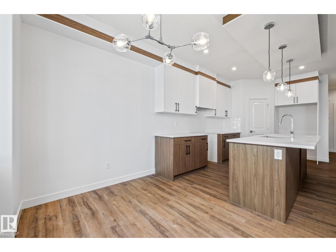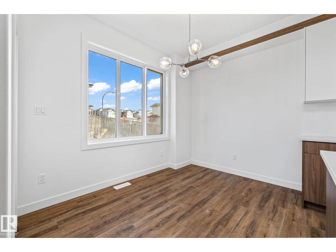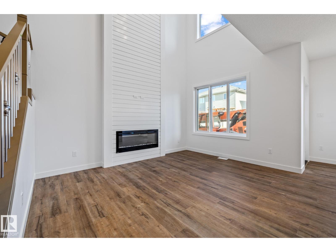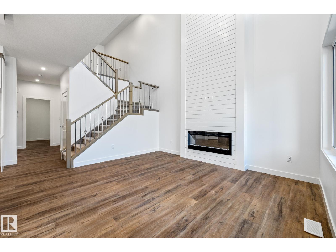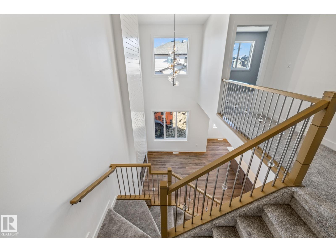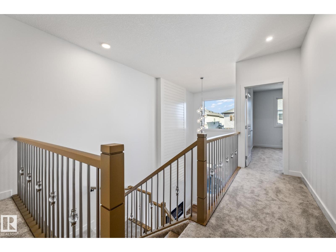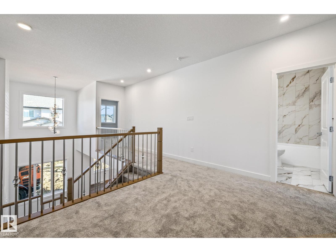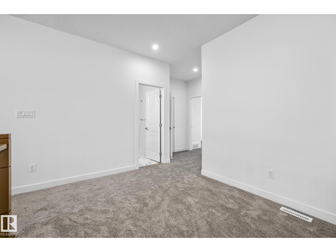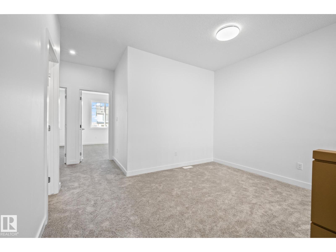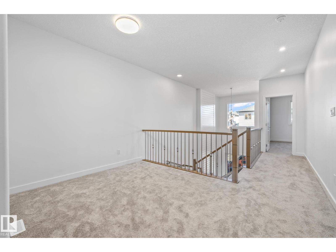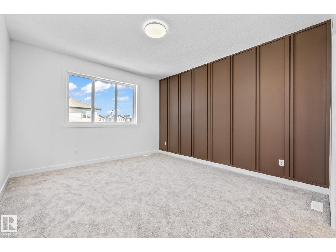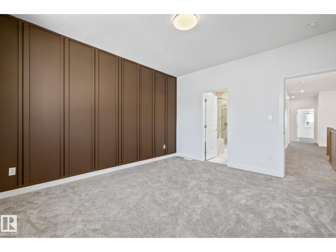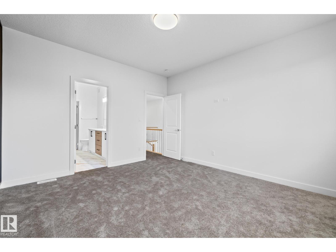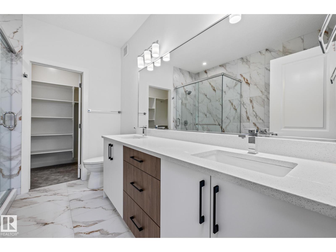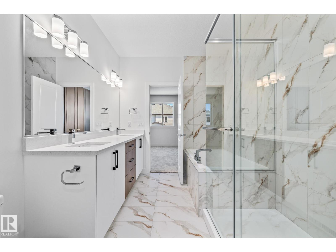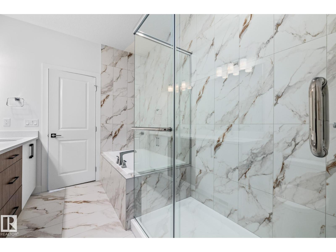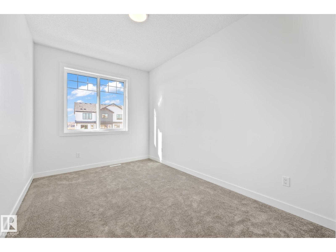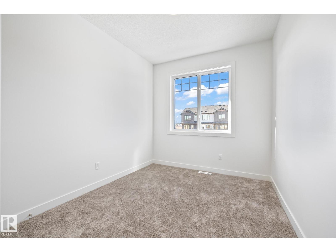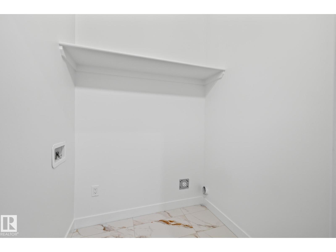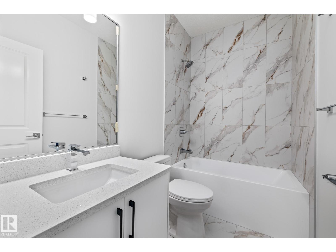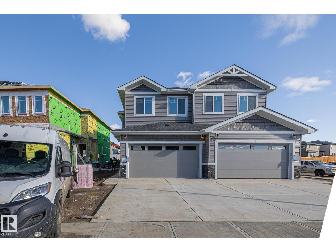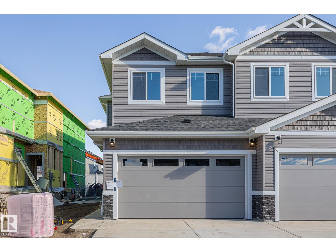123 Ficus Wy Fort Saskatchewan, Alberta T8L 1X8
$449,900
Welcome to this beautiful two-storey home featuring a double attached garage and a thoughtfully designed layout. The front foyer offers a convenient closet, while the mudroom with built-in hooks and shelving provides easy access from the garage. At the front of the home, you’ll find a versatile den and a 3-piece bathroom—perfect for guests or a home office. The back of the home opens into a bright, open-concept space with a large kitchen and pantry, a dining area, and a cozy living room with an electric fireplace. Upstairs includes three spacious bedrooms, including the primary suite with a 5-piece ensuite and walk-in closet, as well as a 4-piece main bathroom, laundry room, and a comfortable bonus room. (id:42336)
Property Details
| MLS® Number | E4461962 |
| Property Type | Single Family |
| Neigbourhood | Westpark_FSAS |
| Amenities Near By | Public Transit, Schools, Shopping |
| Features | See Remarks |
| Parking Space Total | 4 |
Building
| Bathroom Total | 3 |
| Bedrooms Total | 3 |
| Appliances | Garage Door Opener Remote(s), Garage Door Opener |
| Basement Development | Unfinished |
| Basement Type | Full (unfinished) |
| Constructed Date | 2025 |
| Construction Style Attachment | Semi-detached |
| Fireplace Fuel | Electric |
| Fireplace Present | Yes |
| Fireplace Type | Insert |
| Heating Type | Forced Air |
| Stories Total | 2 |
| Size Interior | 1693 Sqft |
| Type | Duplex |
Parking
| Attached Garage |
Land
| Acreage | No |
| Land Amenities | Public Transit, Schools, Shopping |
| Size Irregular | 298.78 |
| Size Total | 298.78 M2 |
| Size Total Text | 298.78 M2 |
Rooms
| Level | Type | Length | Width | Dimensions |
|---|---|---|---|---|
| Main Level | Dining Room | 3.21 m | 2.12 m | 3.21 m x 2.12 m |
| Main Level | Kitchen | 3.21 m | 5.02 m | 3.21 m x 5.02 m |
| Main Level | Den | 3.17 m | 2.74 m | 3.17 m x 2.74 m |
| Upper Level | Primary Bedroom | 3.8 m | 4.25 m | 3.8 m x 4.25 m |
| Upper Level | Bedroom 2 | 2.72 m | 3.94 m | 2.72 m x 3.94 m |
| Upper Level | Bedroom 3 | 2.69 m | 3.94 m | 2.69 m x 3.94 m |
| Upper Level | Bonus Room | 2.62 m | 2.78 m | 2.62 m x 2.78 m |
https://www.realtor.ca/real-estate/28984040/123-ficus-wy-fort-saskatchewan-westparkfsas
Interested?
Contact us for more information

Timothy S. Baker
Broker
(780) 998-0344
www.timbakerrealty.com/
https://www.facebook.com/remaxTimBaker/
https://www.linkedin.com/in/tim-baker-199ab4132/


