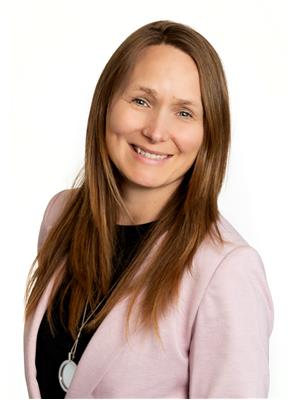123 Foxboro Ld Sherwood Park, Alberta T8A 6C9
$664,900
Amazing 3+2 bedroom, 3.5 bathroom home on a quiet cul-de-sac! Step into the spacious entry that flows into an oversized living room with a cozy gas fireplace and large sunny windows. The chef’s kitchen offers stainless steel appliances and endless counter space, opening to a cheerful dining area filled with natural light. Upstairs, the primary suite features large closet with built in organizers and a beautiful 4-piece ensuite, with two more bedrooms completing the level. The fully finished basement is a perfect retreat with two additional bedrooms, a family room, and plenty of storage. Outside, enjoy your own private oasis on a .17-acre lot with a huge backyard and oh my what a deck!!! Perfect for relaxing or entertaining. An oversized double garage and quick access to walking trails make this home the complete package! (id:42336)
Property Details
| MLS® Number | E4455204 |
| Property Type | Single Family |
| Neigbourhood | Foxboro |
| Amenities Near By | Playground, Public Transit, Schools, Shopping |
| Features | Cul-de-sac, Park/reserve |
Building
| Bathroom Total | 4 |
| Bedrooms Total | 5 |
| Appliances | Dishwasher, Dryer, Garage Door Opener Remote(s), Garage Door Opener, Microwave Range Hood Combo, Refrigerator, Storage Shed, Stove, Central Vacuum, Washer, Window Coverings |
| Basement Development | Finished |
| Basement Type | Full (finished) |
| Constructed Date | 2001 |
| Construction Style Attachment | Detached |
| Cooling Type | Central Air Conditioning |
| Half Bath Total | 1 |
| Heating Type | Forced Air |
| Stories Total | 2 |
| Size Interior | 1875 Sqft |
| Type | House |
Parking
| Attached Garage | |
| Oversize |
Land
| Acreage | No |
| Fence Type | Fence |
| Land Amenities | Playground, Public Transit, Schools, Shopping |
| Size Irregular | 687 |
| Size Total | 687 M2 |
| Size Total Text | 687 M2 |
Rooms
| Level | Type | Length | Width | Dimensions |
|---|---|---|---|---|
| Basement | Family Room | 3.73 m | 5.06 m | 3.73 m x 5.06 m |
| Basement | Bedroom 4 | 3.69 m | 2.65 m | 3.69 m x 2.65 m |
| Basement | Bedroom 5 | 3.54 m | 3.83 m | 3.54 m x 3.83 m |
| Main Level | Living Room | 7.22 m | 4.69 m | 7.22 m x 4.69 m |
| Main Level | Dining Room | 3.96 m | 3.27 m | 3.96 m x 3.27 m |
| Main Level | Kitchen | 6.49 m | 3.25 m | 6.49 m x 3.25 m |
| Upper Level | Primary Bedroom | 3.69 m | 4.76 m | 3.69 m x 4.76 m |
| Upper Level | Bedroom 2 | 3.6 m | 3.09 m | 3.6 m x 3.09 m |
| Upper Level | Bedroom 3 | 4.07 m | 2.88 m | 4.07 m x 2.88 m |
https://www.realtor.ca/real-estate/28789547/123-foxboro-ld-sherwood-park-foxboro
Interested?
Contact us for more information

Gillian R. Kirkland
Associate
(780) 449-3499

510- 800 Broadmoor Blvd
Sherwood Park, Alberta T8A 4Y6
(780) 449-2800
(780) 449-3499



































