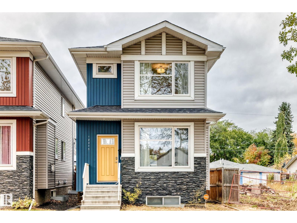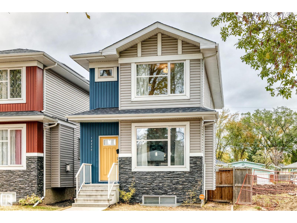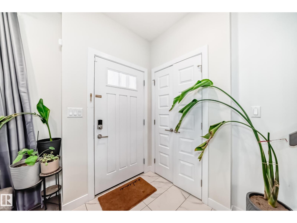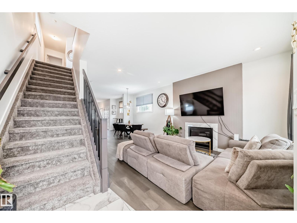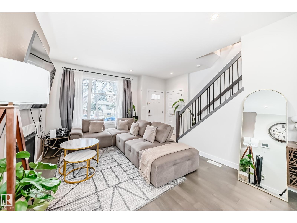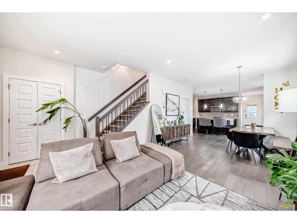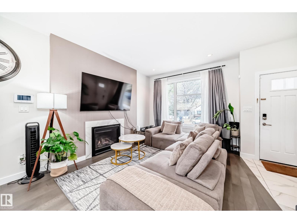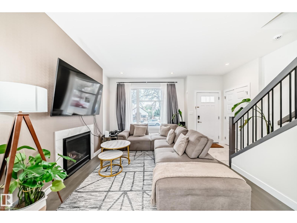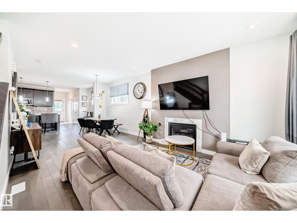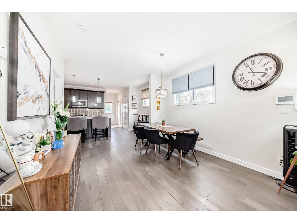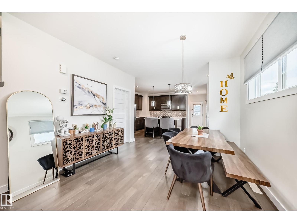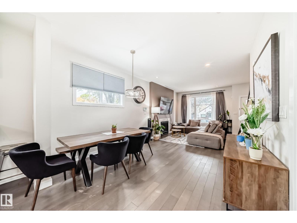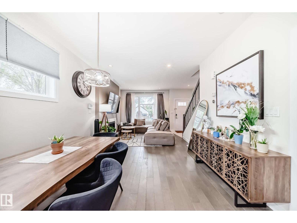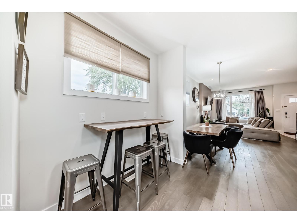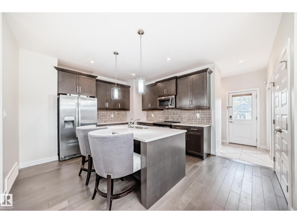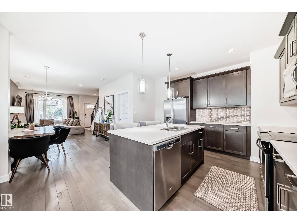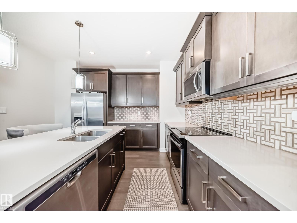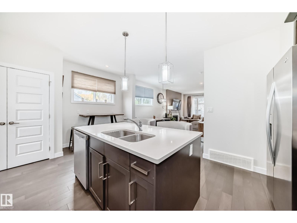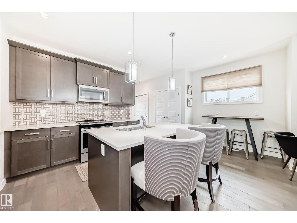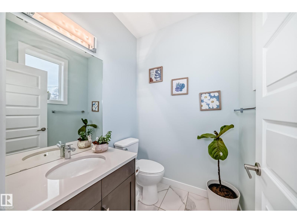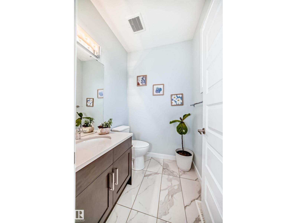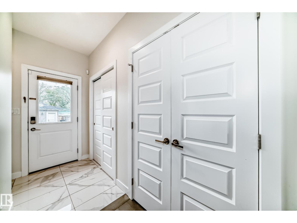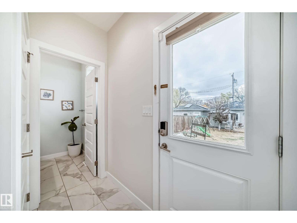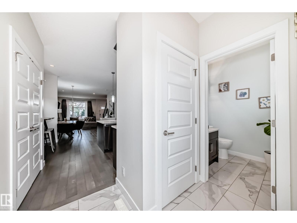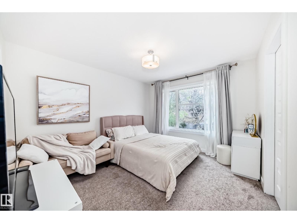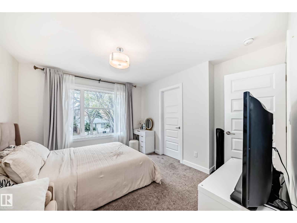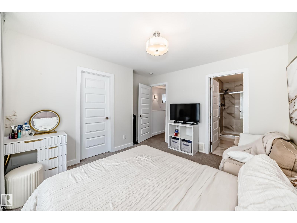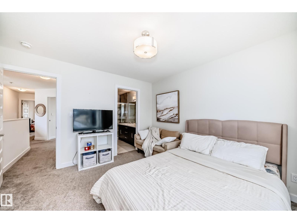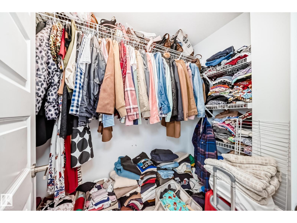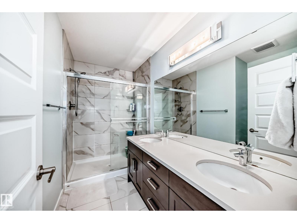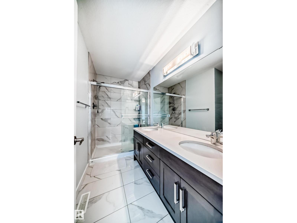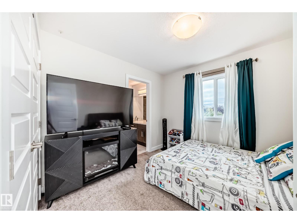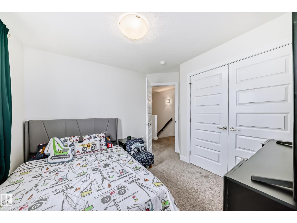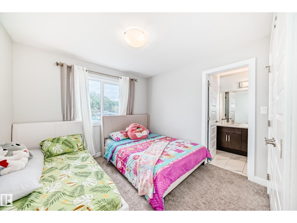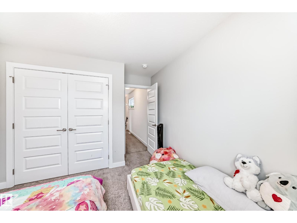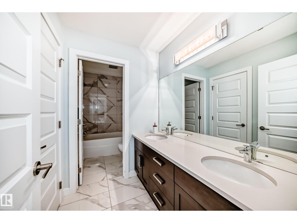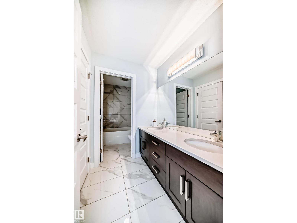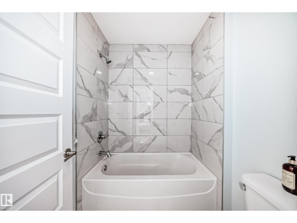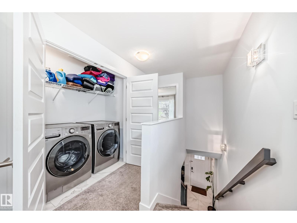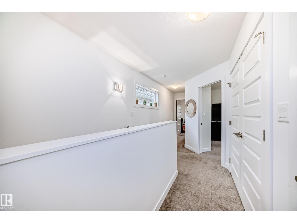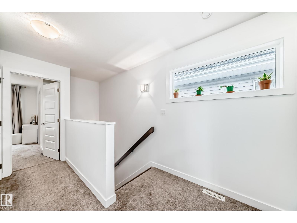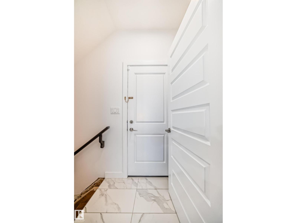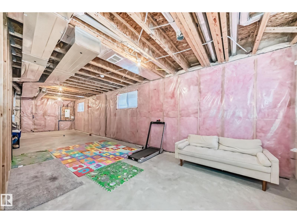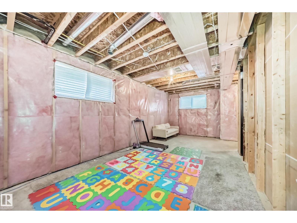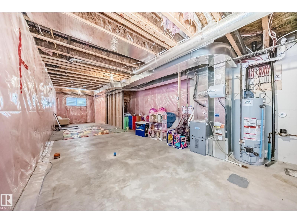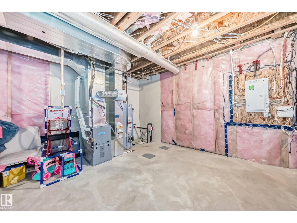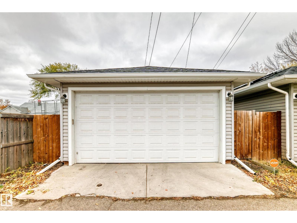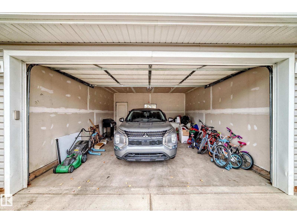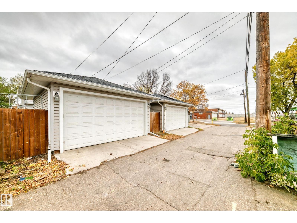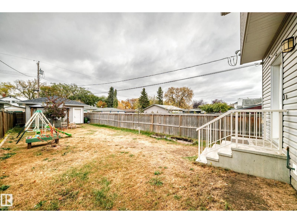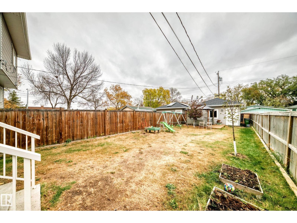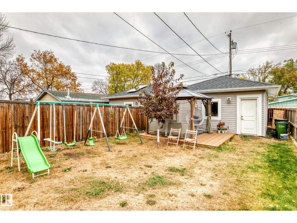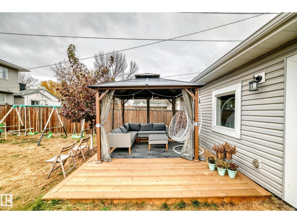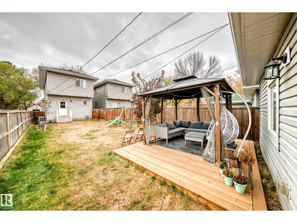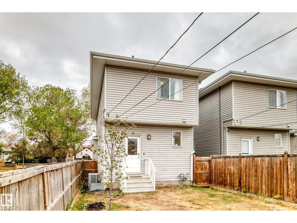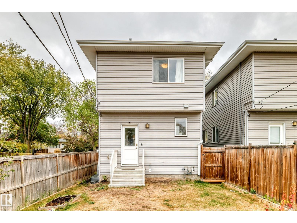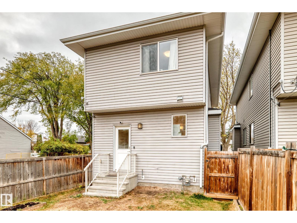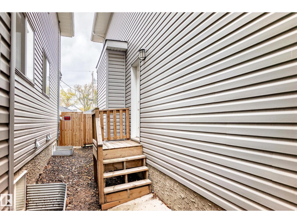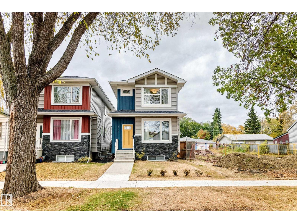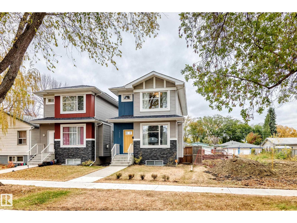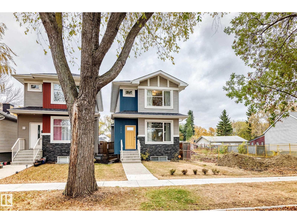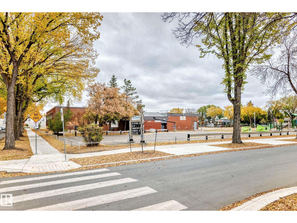12345 85 St Nw Edmonton, Alberta T5B 3H1
$459,999
Discover the perfect blend of comfort, style, and convenience in this beautifully maintained 2017 single detached home with a detached double garage! Boasting a spacious layout with 9-foot ceilings, this residence features a cozy gas fireplace in the living room, centralized air conditioning, and a modern kitchen equipped with stainless steel appliances and elegant white quartz countertops. The home offers 3 bedrooms and 2.5 bathrooms, providing ample space for relaxation and privacy. The unfinished basement with a side entrance presents exciting potential for future development or rental income. The backyard is a true retreat, complete with a gazebo and a private playground, ideal for family gatherings and outdoor fun. Located within walking distance to schools and bus stops, and just minutes from shopping centers, downtown, and the hospital, this home offers unmatched accessibility and lifestyle convenience. A must-see property that checks all the boxes—schedule your viewing today! (id:42336)
Property Details
| MLS® Number | E4462090 |
| Property Type | Single Family |
| Neigbourhood | Eastwood |
| Amenities Near By | Playground, Schools, Shopping |
| Features | See Remarks, Flat Site, No Smoking Home |
Building
| Bathroom Total | 3 |
| Bedrooms Total | 3 |
| Appliances | Dishwasher, Dryer, Garage Door Opener Remote(s), Garage Door Opener, Microwave Range Hood Combo, Refrigerator, Stove, Washer, Window Coverings, See Remarks |
| Basement Development | Unfinished |
| Basement Type | See Remarks (unfinished) |
| Constructed Date | 2017 |
| Construction Style Attachment | Detached |
| Cooling Type | Central Air Conditioning |
| Half Bath Total | 1 |
| Heating Type | Forced Air |
| Stories Total | 2 |
| Size Interior | 1513 Sqft |
| Type | House |
Parking
| Detached Garage | |
| Rear |
Land
| Acreage | No |
| Fence Type | Fence |
| Land Amenities | Playground, Schools, Shopping |
| Size Irregular | 345.07 |
| Size Total | 345.07 M2 |
| Size Total Text | 345.07 M2 |
Rooms
| Level | Type | Length | Width | Dimensions |
|---|---|---|---|---|
| Main Level | Living Room | 3.28 × 4.55 | ||
| Main Level | Dining Room | 2.53 × 2.72 | ||
| Main Level | Kitchen | 3.99 × 4.69 | ||
| Upper Level | Primary Bedroom | 3.66 × 3.29 | ||
| Upper Level | Bedroom 2 | 3.04 × 3.11 | ||
| Upper Level | Bedroom 3 | 3.04 × 2.99 |
https://www.realtor.ca/real-estate/28989021/12345-85-st-nw-edmonton-eastwood
Interested?
Contact us for more information

Princessita Mirandilla
Associate
https://www.youtube.com/embed/oJturYWrhRc
https://princessita-mirandilla.c21.ca/
https://www.facebook.com/Princessita-Mirandilla-with-Century-21-Leading

130-14315 118 Ave Nw
Edmonton, Alberta T5L 4S6
(780) 455-0777
https://leadingsells.ca/


