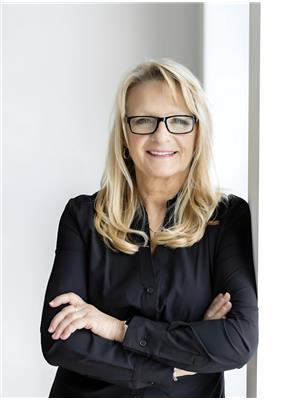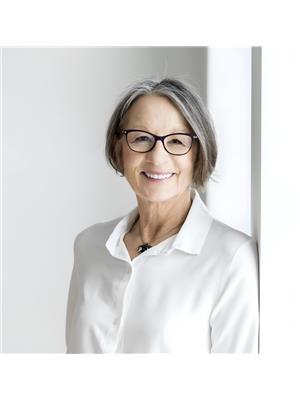124 Foxhaven Co Sherwood Park, Alberta T8A 5X2
$585,000
This beautifully REDESIGNED 1,108 sq. ft. bungalow in the desirable Foxhaven neighborhood offers 3 bedrooms, a bright office/den, 2.5 stylishly baths and over 1800 sq. ft of amazing living space. Thoughtfully reimagined for modern living, this home features an stunning open-concept main floor with wide vinyl plank flooring, an eye-catching electric fireplace, a striking white kitchen with a large island, stainless steel appliances, and sunlit dining area overlooking the backyard. The spacious primary suite includes a luxurious 5-piece ensuite with soaker tub and walk-in closet. The fully finished basement adds incredible versatility with a large rec/family room, two very generous sized bedrooms, a full 4-piece bath, and ample storage. With charming curb appeal and a welcoming front veranda, this home is ideally located steps from schools, trails, and off-leash park. Blending timeless design with contemporary finishes, this move-in ready gem offers comfort, style, and convenience in one perfect package. (id:42336)
Property Details
| MLS® Number | E4451218 |
| Property Type | Single Family |
| Neigbourhood | Foxhaven |
| Amenities Near By | Playground |
| Features | Corner Site, No Back Lane, No Animal Home, No Smoking Home |
| Structure | Deck, Porch |
Building
| Bathroom Total | 3 |
| Bedrooms Total | 3 |
| Amenities | Vinyl Windows |
| Appliances | Dishwasher, Dryer, Garage Door Opener Remote(s), Garage Door Opener, Microwave Range Hood Combo, Refrigerator, Stove, Washer |
| Architectural Style | Bungalow |
| Basement Development | Finished |
| Basement Type | Full (finished) |
| Constructed Date | 1997 |
| Construction Style Attachment | Detached |
| Fireplace Fuel | Electric |
| Fireplace Present | Yes |
| Fireplace Type | Insert |
| Half Bath Total | 1 |
| Heating Type | Forced Air |
| Stories Total | 1 |
| Size Interior | 1109 Sqft |
| Type | House |
Parking
| Attached Garage |
Land
| Acreage | No |
| Fence Type | Fence |
| Land Amenities | Playground |
Rooms
| Level | Type | Length | Width | Dimensions |
|---|---|---|---|---|
| Basement | Bedroom 2 | 4.18 m | 3.72 m | 4.18 m x 3.72 m |
| Basement | Bedroom 3 | 4.16 m | 3.33 m | 4.16 m x 3.33 m |
| Basement | Recreation Room | 5.81 m | 6.96 m | 5.81 m x 6.96 m |
| Basement | Utility Room | 5.7 m | 3.87 m | 5.7 m x 3.87 m |
| Main Level | Living Room | 3.33 m | 4.39 m | 3.33 m x 4.39 m |
| Main Level | Dining Room | 3.16 m | 3.28 m | 3.16 m x 3.28 m |
| Main Level | Kitchen | 3.16 m | 3.63 m | 3.16 m x 3.63 m |
| Main Level | Den | 3.05 m | 3.04 m | 3.05 m x 3.04 m |
| Main Level | Primary Bedroom | 3.79 m | 4.37 m | 3.79 m x 4.37 m |
| Main Level | Laundry Room | 1.85 m | 1.86 m | 1.85 m x 1.86 m |
https://www.realtor.ca/real-estate/28690306/124-foxhaven-co-sherwood-park-foxhaven
Interested?
Contact us for more information

Jen R. Liviniuk
Associate
(780) 447-1695
www.thesoldsisters.ca/
https://twitter.com/soldsistersyeg
https://www.facebook.com/Pat-Jen-Liviniuk-134441933235111/
https://www.instagram.com/soldsistersyeg/

200-10835 124 St Nw
Edmonton, Alberta T5M 0H4
(780) 488-4000
(780) 447-1695

Jonathan P. Hoffman
Associate
(780) 447-1695
www.thesoldsisters.ca/
https://www.facebook.com/thesoldsisters.ca
https://www.linkedin.com/in/jonathan-hoffman-1b3b72135/

200-10835 124 St Nw
Edmonton, Alberta T5M 0H4
(780) 488-4000
(780) 447-1695

Patricia J. Liviniuk
Associate
(780) 447-1695
www.thesoldsisters.ca/
https://twitter.com/soldsistersyeg
https://www.facebook.com/Pat-Jen-Liviniuk-134441933235111/
https://linkedin.com/company/the-sold-sisters-group
https://www.instagram.com/soldsistersyeg/

200-10835 124 St Nw
Edmonton, Alberta T5M 0H4
(780) 488-4000
(780) 447-1695




































































