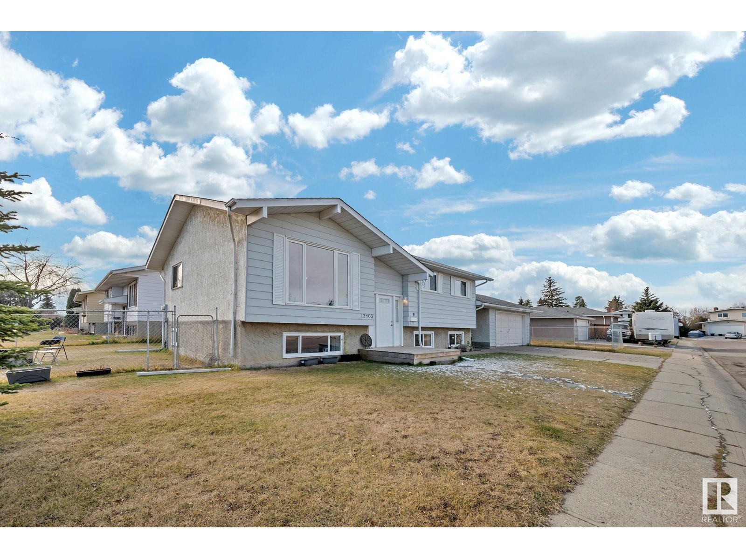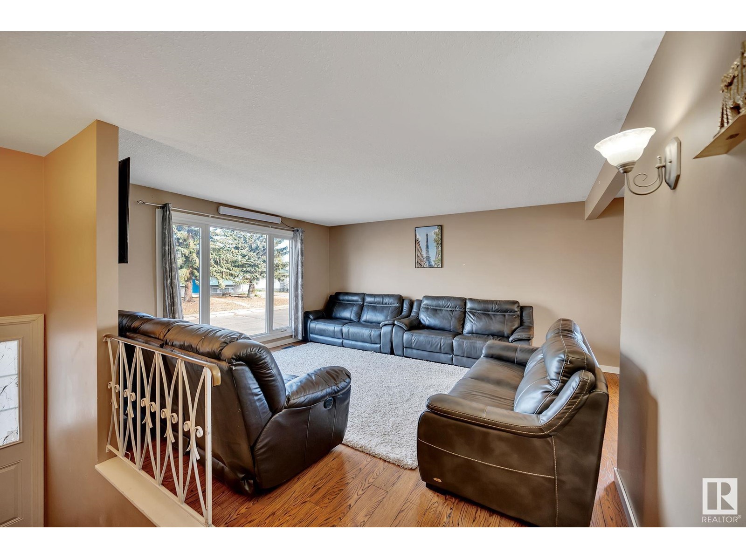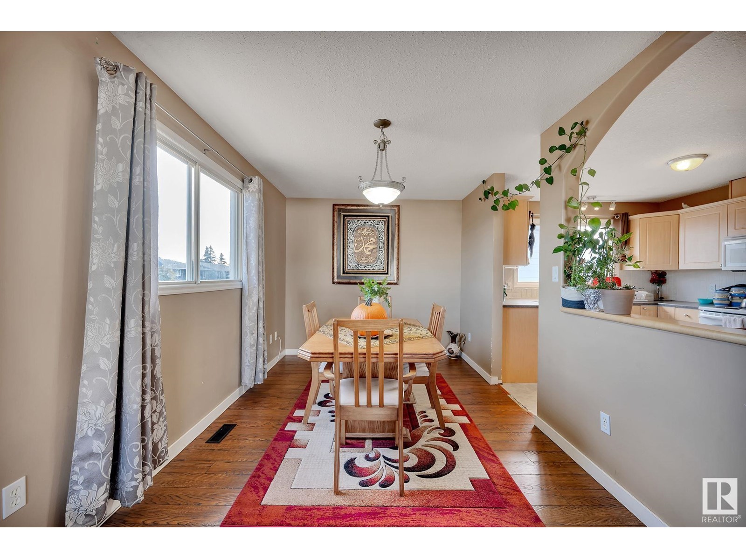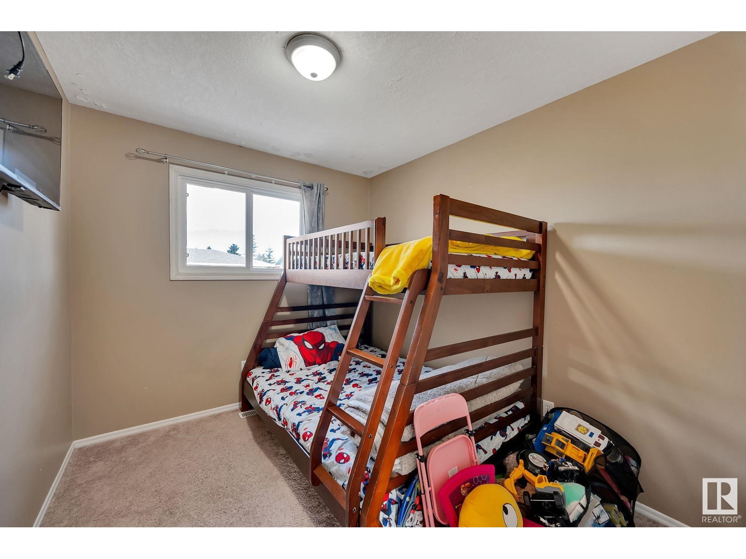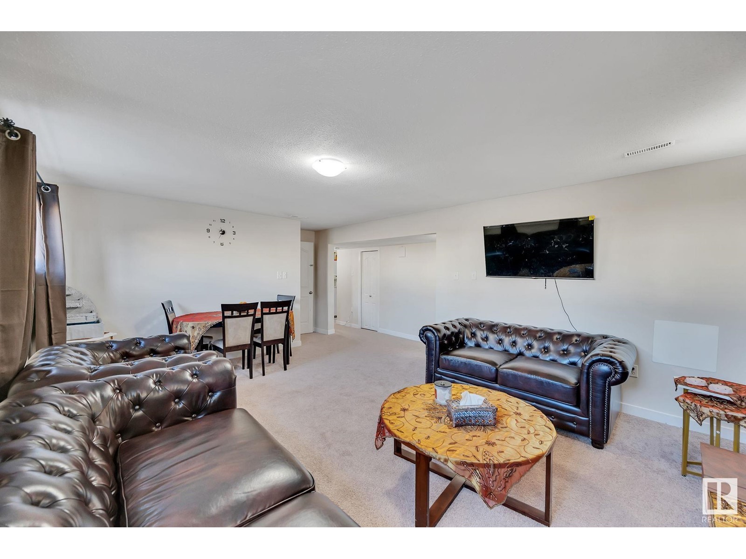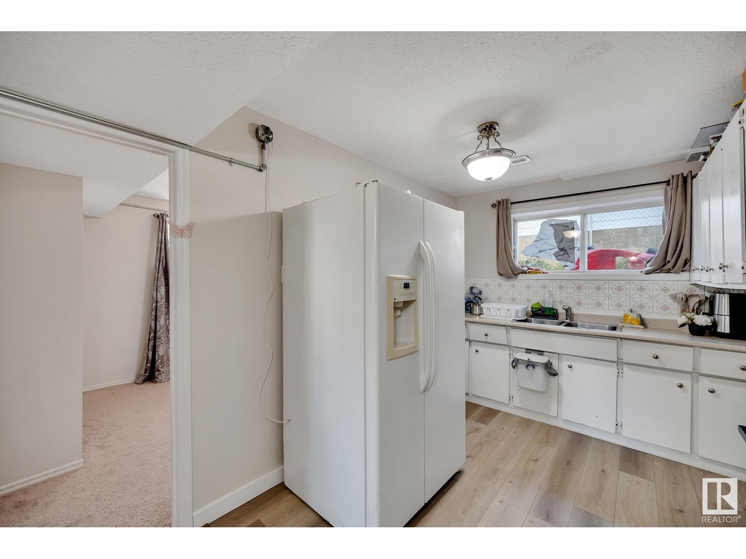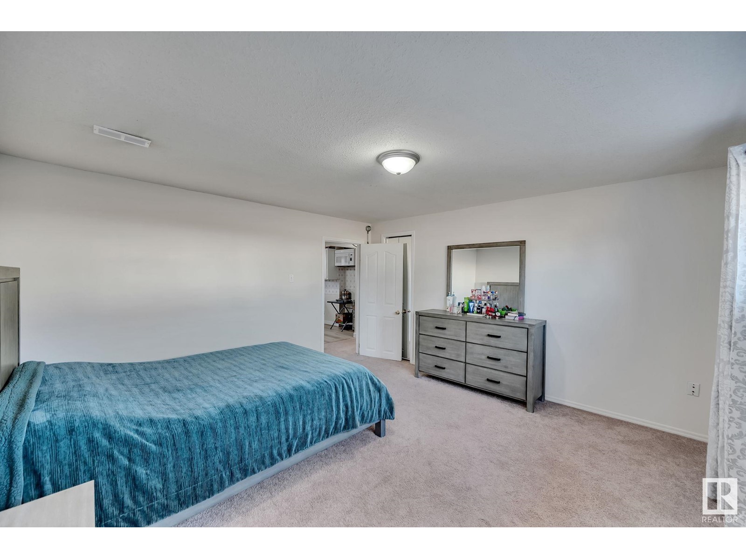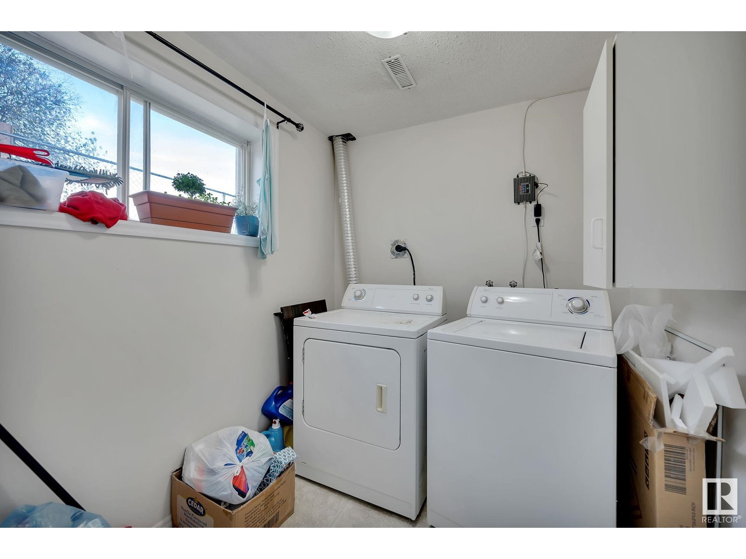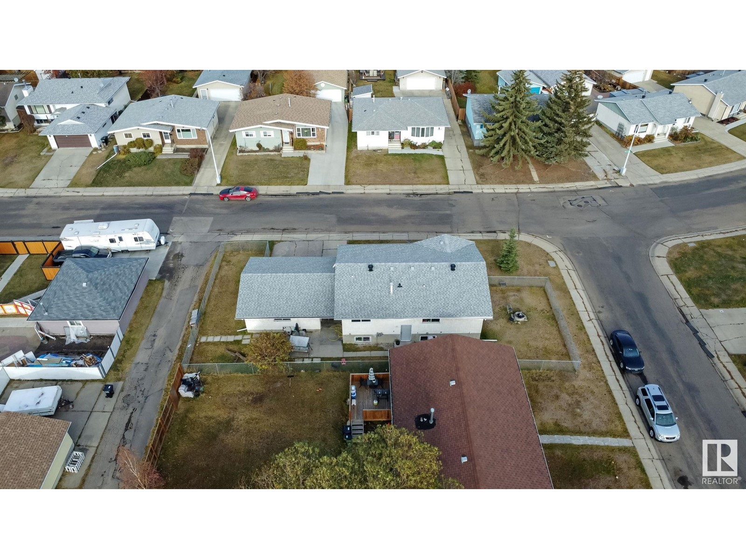12403 159 Av Nw Edmonton, Alberta T5X 2Y4
$460,000
Welcome to this charming bi-level home in the family-friendly neighborhood of Dunluce! Ideally situated near daycares, schools, and beautiful parks, this property offers convenience and a peaceful suburban lifestyle. The main level features a bright living space with large windows that flood the area with natural light. The kitchen boasts ample cabinetry and counter space, perfect for family meals and gatherings. Downstairs, a recently updated mother-in-law suite awaits, complete with its own partial kitchen, living area, bedroom, and bathroom—ideal for extended family or Guests. Outside, enjoy a spacious backyard with plenty of room for kids to play or for entertaining. With quick access to shopping, dining, and public transit, this home combines comfort with practicality in an unbeatable location. (id:42336)
Property Details
| MLS® Number | E4412870 |
| Property Type | Single Family |
| Neigbourhood | Dunluce |
| Amenities Near By | Playground, Public Transit, Schools, Shopping |
| Community Features | Public Swimming Pool |
| Features | Corner Site |
| Structure | Porch |
Building
| Bathroom Total | 3 |
| Bedrooms Total | 5 |
| Amenities | Ceiling - 9ft |
| Appliances | Dishwasher, Dryer, Microwave Range Hood Combo, Washer, Window Coverings, Refrigerator |
| Architectural Style | Bi-level |
| Basement Development | Finished |
| Basement Type | Full (finished) |
| Constructed Date | 1977 |
| Construction Style Attachment | Detached |
| Fire Protection | Smoke Detectors |
| Fireplace Fuel | Wood |
| Fireplace Present | Yes |
| Fireplace Type | Unknown |
| Half Bath Total | 1 |
| Heating Type | Forced Air |
| Size Interior | 1184.0301 Sqft |
| Type | House |
Parking
| Detached Garage |
Land
| Acreage | No |
| Fence Type | Fence |
| Land Amenities | Playground, Public Transit, Schools, Shopping |
| Size Irregular | 555.44 |
| Size Total | 555.44 M2 |
| Size Total Text | 555.44 M2 |
Rooms
| Level | Type | Length | Width | Dimensions |
|---|---|---|---|---|
| Basement | Family Room | 5.34 m | 4.16 m | 5.34 m x 4.16 m |
| Basement | Bedroom 4 | 4.11 m | 4.18 m | 4.11 m x 4.18 m |
| Basement | Bedroom 5 | 2.87 m | 3.88 m | 2.87 m x 3.88 m |
| Basement | Laundry Room | 2.08 m | 2.01 m | 2.08 m x 2.01 m |
| Basement | Second Kitchen | 2.64 m | 2.91 m | 2.64 m x 2.91 m |
| Basement | Other | 1.88 m | 1.17 m | 1.88 m x 1.17 m |
| Main Level | Living Room | 4.28 m | 4.76 m | 4.28 m x 4.76 m |
| Main Level | Dining Room | 2.67 m | 4.16 m | 2.67 m x 4.16 m |
| Main Level | Kitchen | 2.9 m | 4.06 m | 2.9 m x 4.06 m |
| Main Level | Primary Bedroom | 3.15 m | 4.05 m | 3.15 m x 4.05 m |
| Main Level | Bedroom 2 | 2.56 m | 2.92 m | 2.56 m x 2.92 m |
| Main Level | Bedroom 3 | 2.65 m | 3 m | 2.65 m x 3 m |
https://www.realtor.ca/real-estate/27623426/12403-159-av-nw-edmonton-dunluce
Interested?
Contact us for more information

Tyler Lees
Associate

1400-10665 Jasper Ave Nw
Edmonton, Alberta T5J 3S9
(403) 262-7653

Akash Mehta
Associate
https://akash.nexxusgroup.ca/
https://www.facebook.com/akashmehta.re/
https://www.linkedin.com/in/nexxusgroup
https://www.instagram.com/akashmehta_/?hl=en

1400-10665 Jasper Ave Nw
Edmonton, Alberta T5J 3S9
(403) 262-7653




