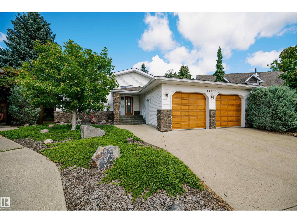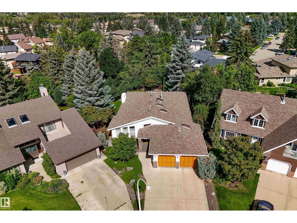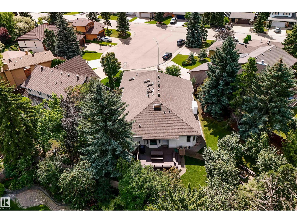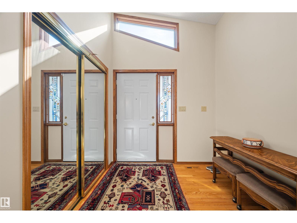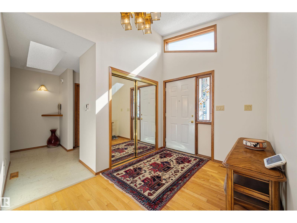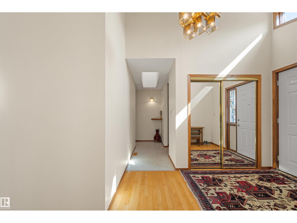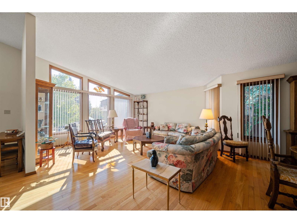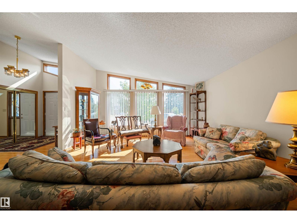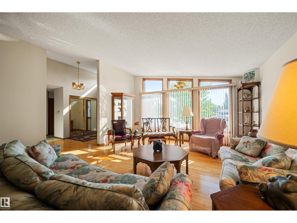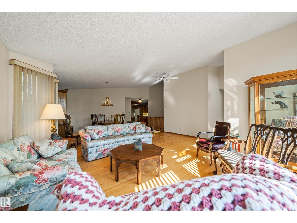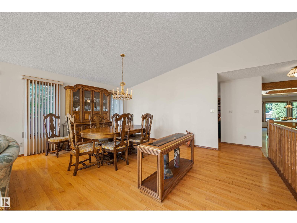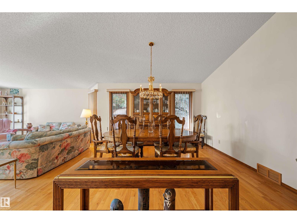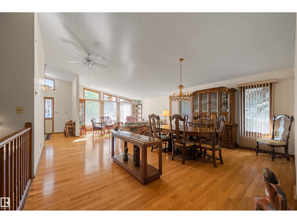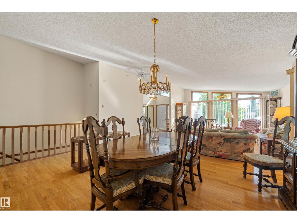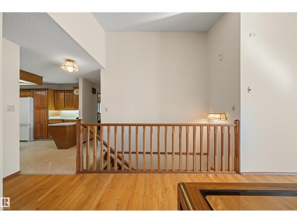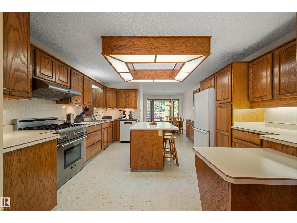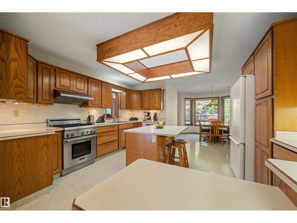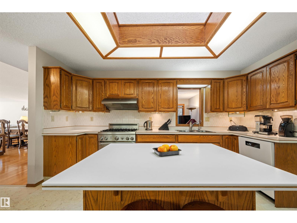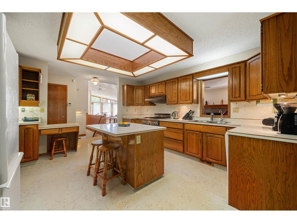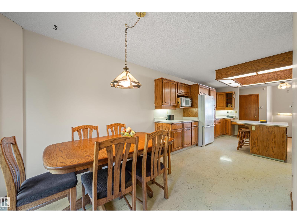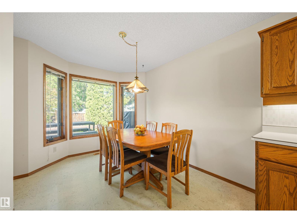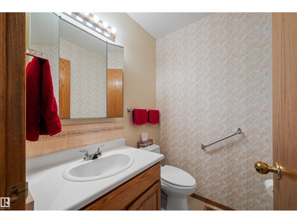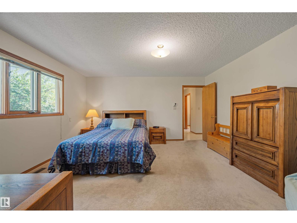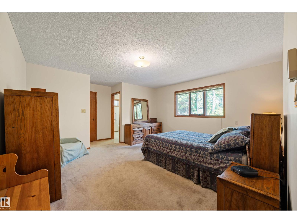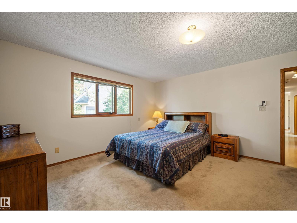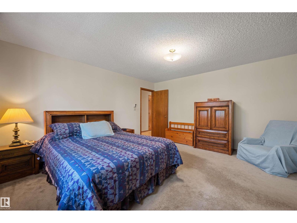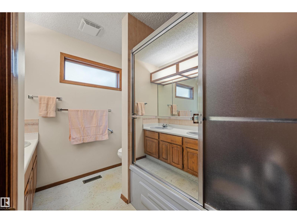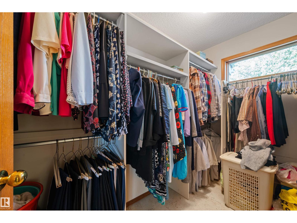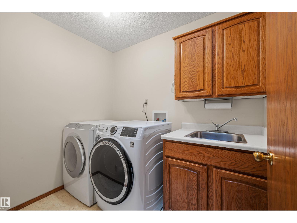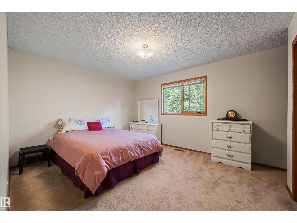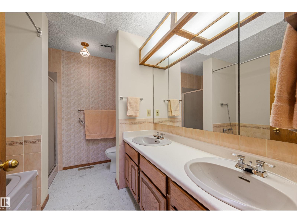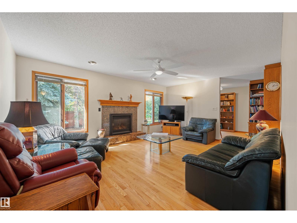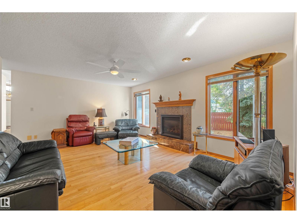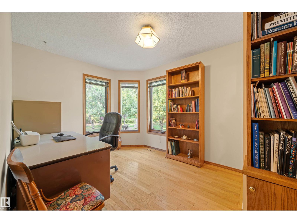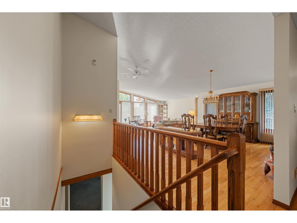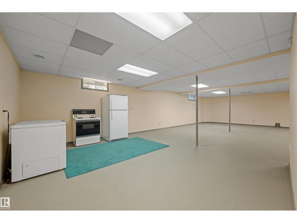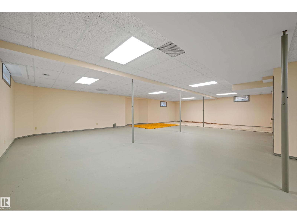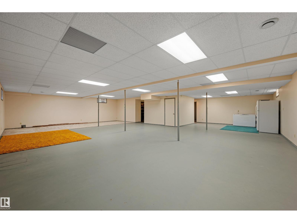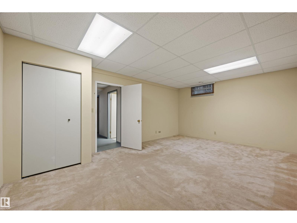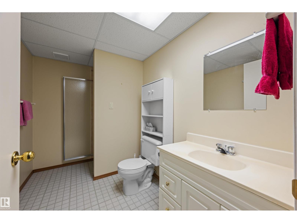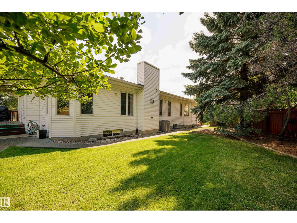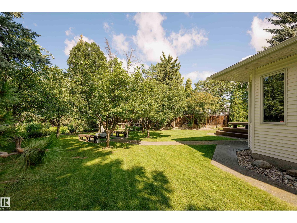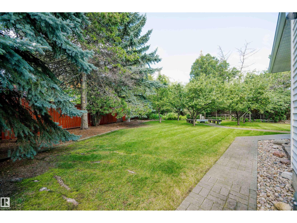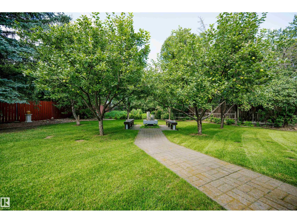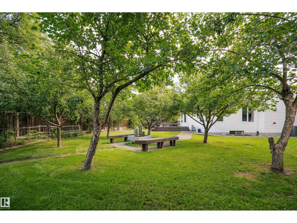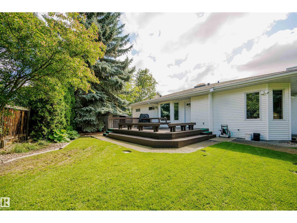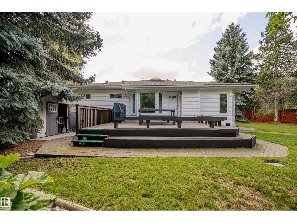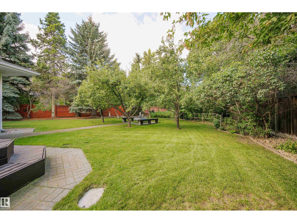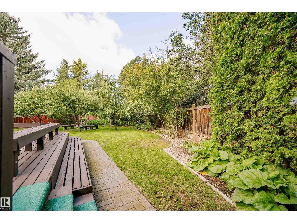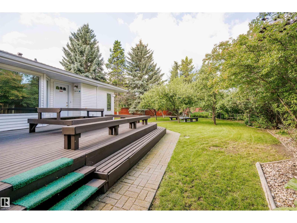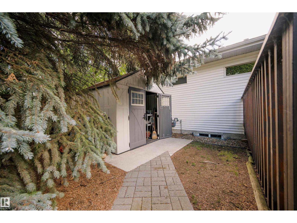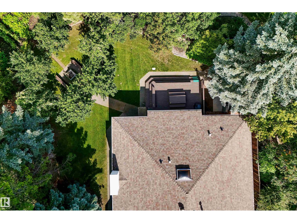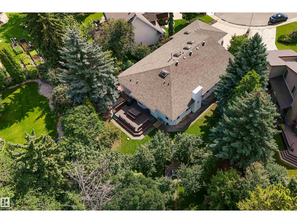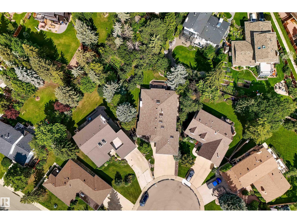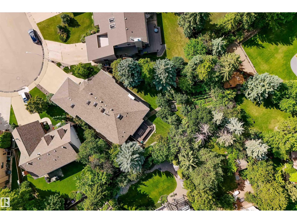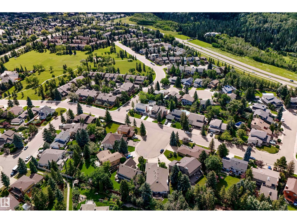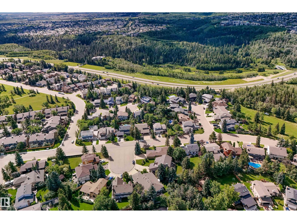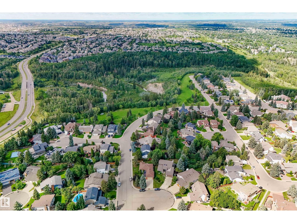12412 28 Av Nw Edmonton, Alberta T6J 4E4
$899,900
Tucked away in a private cul-de-sac in wonderful Blue Quill Estates, this immaculately maintained original-owner bungalow sits on an expansive 11,409 sq ft pie lot with a beautifully landscaped yard and mature fruit trees. Vaulted ceilings and pristine hardwood floors highlight the bright front living room filled with natural light. The central kitchen with Thermador gas range offers abundant space for family meals and entertaining, flowing into a welcoming family room and a separate office with peaceful backyard views. The spacious primary suite features a walk-in closet and 4-piece ensuite. Three additional bedrooms, a 5-piece bath, 2-piece bath, and convenient main-floor laundry complete the level. The lower level offers 9-ft ceilings, an additional bedroom, 3-piece bath, three storage rooms, and a massive undeveloped area ready for your design ideas. Updates include roof (2016), A/C (2022), and furnaces (2023 & 2010). A rare opportunity to enjoy a cherished home in a private setting with room to grow. (id:42336)
Property Details
| MLS® Number | E4459368 |
| Property Type | Single Family |
| Neigbourhood | Blue Quill Estates |
| Amenities Near By | Golf Course, Public Transit |
| Features | Cul-de-sac, Flat Site, No Animal Home, No Smoking Home, Skylight, Level |
| Parking Space Total | 4 |
| Structure | Deck |
Building
| Bathroom Total | 4 |
| Bedrooms Total | 4 |
| Amenities | Ceiling - 9ft |
| Appliances | Dryer, Freezer, Hood Fan, Oven - Built-in, Storage Shed, Stove, Gas Stove(s), Washer, Window Coverings, Refrigerator |
| Architectural Style | Bungalow |
| Basement Development | Partially Finished |
| Basement Type | Full (partially Finished) |
| Constructed Date | 1987 |
| Construction Style Attachment | Detached |
| Cooling Type | Central Air Conditioning |
| Fireplace Fuel | Gas |
| Fireplace Present | Yes |
| Fireplace Type | Unknown |
| Half Bath Total | 1 |
| Heating Type | Forced Air |
| Stories Total | 1 |
| Size Interior | 2600 Sqft |
| Type | House |
Parking
| Attached Garage |
Land
| Acreage | No |
| Fence Type | Fence |
| Land Amenities | Golf Course, Public Transit |
| Size Irregular | 1060.24 |
| Size Total | 1060.24 M2 |
| Size Total Text | 1060.24 M2 |
Rooms
| Level | Type | Length | Width | Dimensions |
|---|---|---|---|---|
| Basement | Bedroom 4 | 5.81 m | 4.06 m | 5.81 m x 4.06 m |
| Basement | Bonus Room | 5.81 m | 4.06 m | 5.81 m x 4.06 m |
| Basement | Recreation Room | 12.76 m | 13.02 m | 12.76 m x 13.02 m |
| Basement | Storage | 3.01 m | 2.21 m | 3.01 m x 2.21 m |
| Basement | Storage | 3.71 m | 4.48 m | 3.71 m x 4.48 m |
| Main Level | Living Room | 5.94 m | 4.65 m | 5.94 m x 4.65 m |
| Main Level | Dining Room | 5.32 m | 4.23 m | 5.32 m x 4.23 m |
| Main Level | Kitchen | 4.18 m | 4.36 m | 4.18 m x 4.36 m |
| Main Level | Family Room | 4.14 m | 5.46 m | 4.14 m x 5.46 m |
| Main Level | Primary Bedroom | 4.54 m | 5.31 m | 4.54 m x 5.31 m |
| Main Level | Bedroom 2 | 3.47 m | 3.93 m | 3.47 m x 3.93 m |
| Main Level | Bedroom 3 | 3.48 m | 4.13 m | 3.48 m x 4.13 m |
| Main Level | Breakfast | 2.65 m | 3.53 m | 2.65 m x 3.53 m |
| Main Level | Laundry Room | 1.68 m | 2.48 m | 1.68 m x 2.48 m |
| Main Level | Office | 4.15 m | 2.87 m | 4.15 m x 2.87 m |
https://www.realtor.ca/real-estate/28910590/12412-28-av-nw-edmonton-blue-quill-estates
Interested?
Contact us for more information
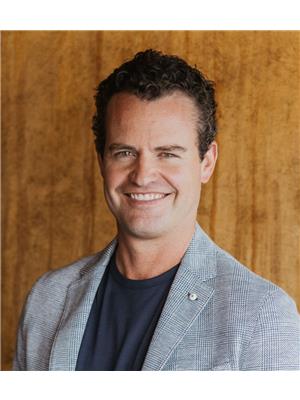
Thomas Buchanan
Associate
(403) 244-5315
https://www.facebook.com/profile.php?id=100076730210005
https://www.instagram.com/buchanan8435/

3400-10180 101 St Nw
Edmonton, Alberta T5J 3S4
(855) 623-6900
https://www.onereal.ca/


