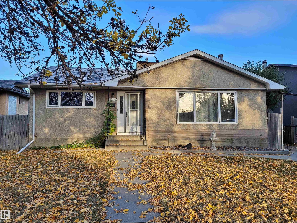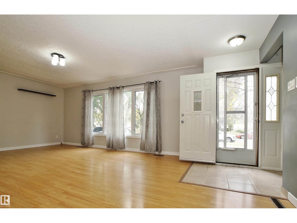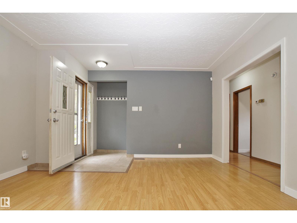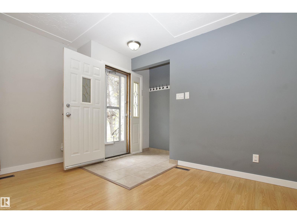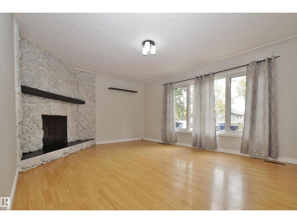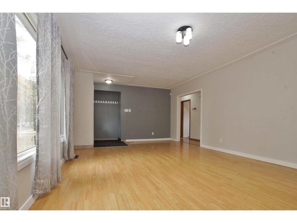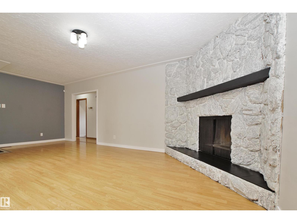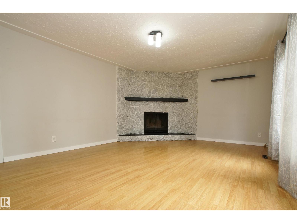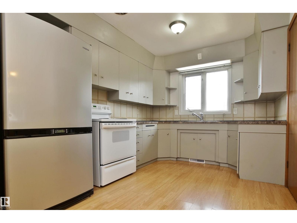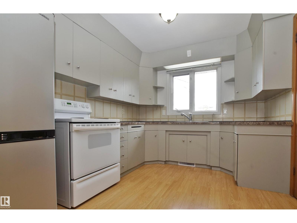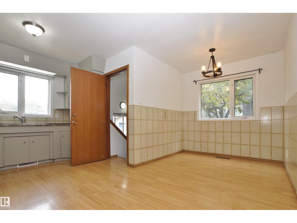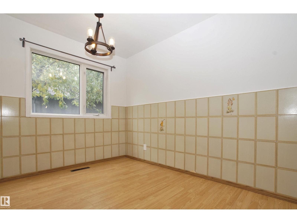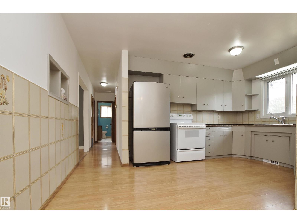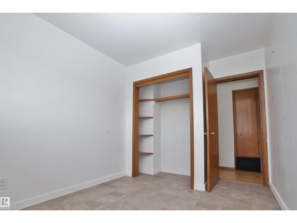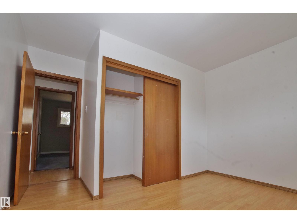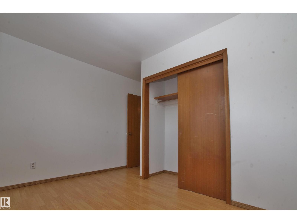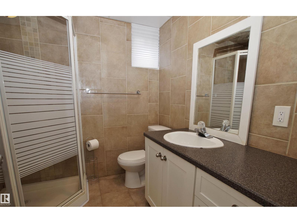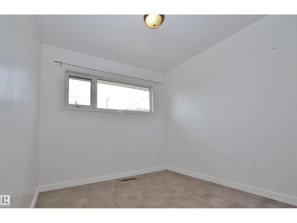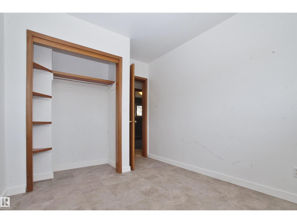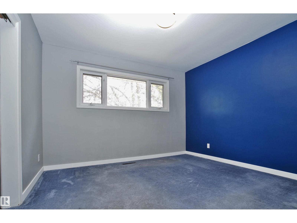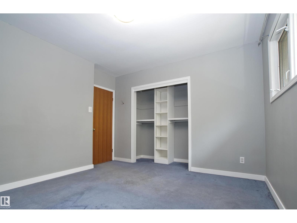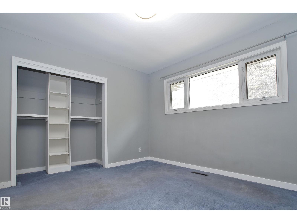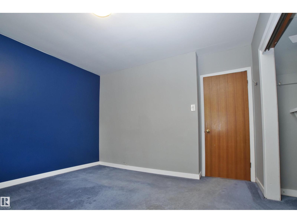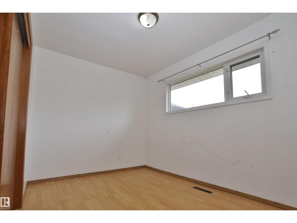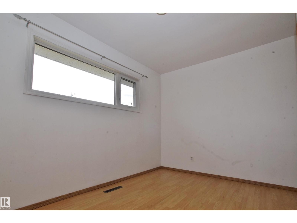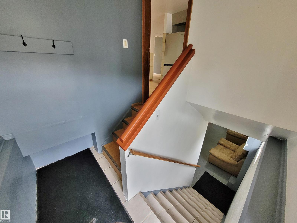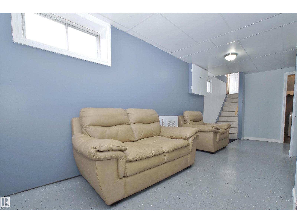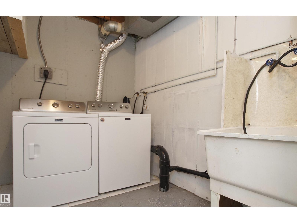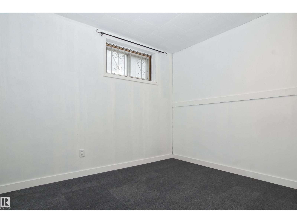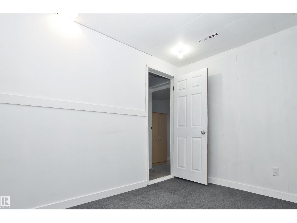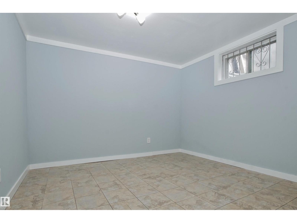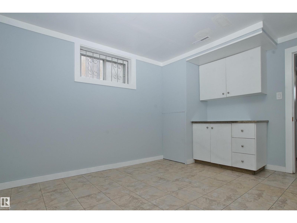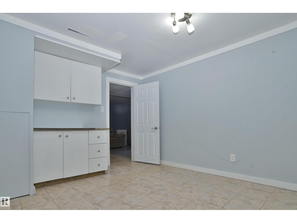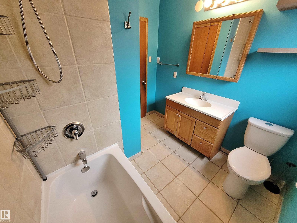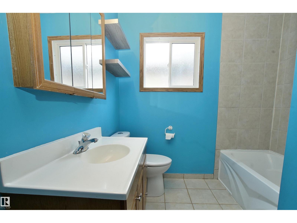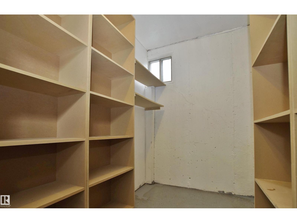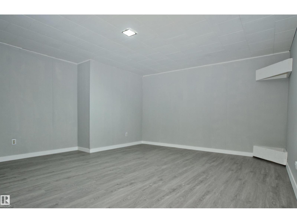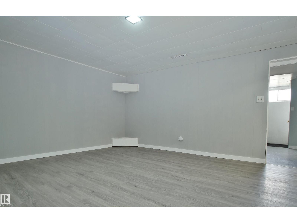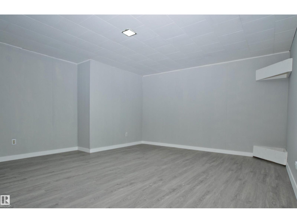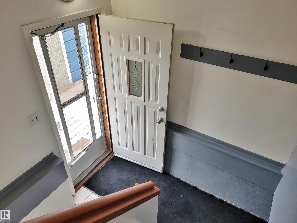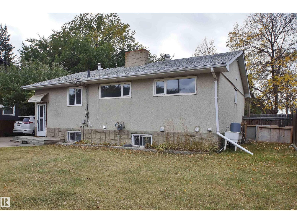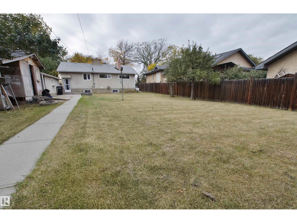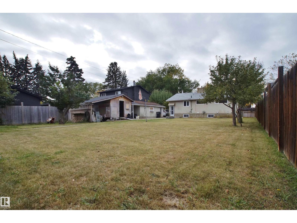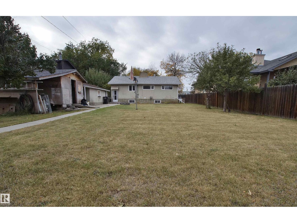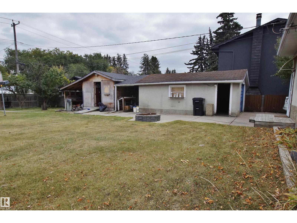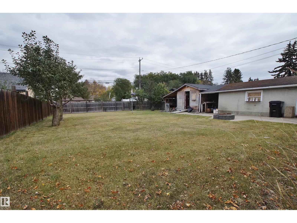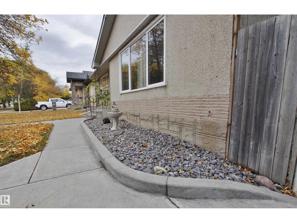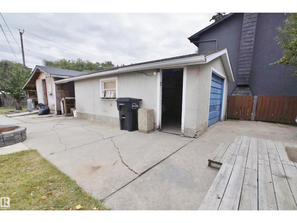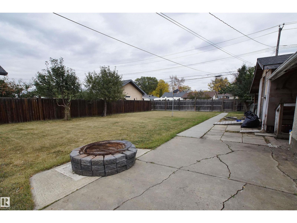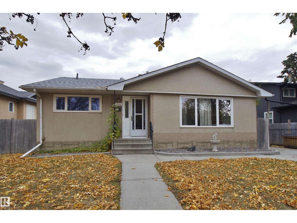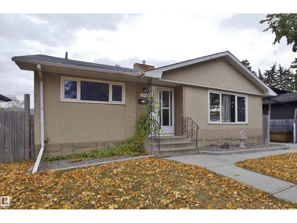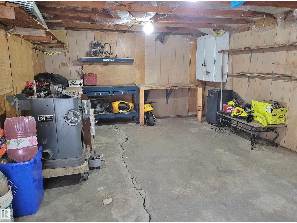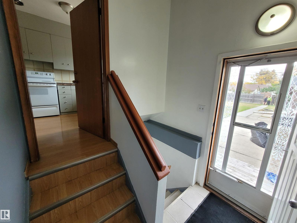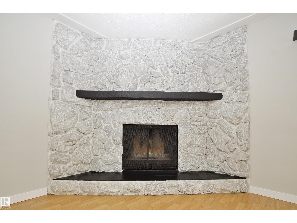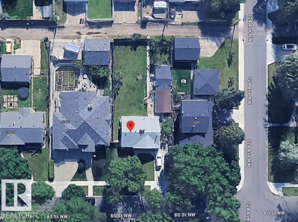12415 80 St Nw Edmonton, Alberta T5B 2P8
$399,950
Fantastic opportunity for a growing family or investor. Recent renovations include shingles, PVC windows, Hot Water Tank and brand new H/E Furnace, making this home energy efficient, which saves you money. Huge living room anchored by a corner, stone facing, wood-burning fireplace. 5-bedroom have large windows, both bathrooms seen upgrades in recent years. L-shaped kitchen has a window overlooking the back yard. Spacious dining nook can accommodate a large table for a growing family. Back entry to developed basement, 2 more bedrooms, full bathroom, cold storage room and family room, perfect for quiet evenings at home. Huge 905 m2 lot, fully fenced with back-alley access. Great site to build your future home. Front drive access to garage can easily accommodate an RV or 4 vehicles. Fruit trees and large shed with power. Plenty of space to build future oversized garage or shop. Great location, quiet tree-lined street with quick access to Yellowhead, bus service and shopping. (id:42336)
Property Details
| MLS® Number | E4461135 |
| Property Type | Single Family |
| Neigbourhood | Elmwood Park |
| Amenities Near By | Playground, Public Transit, Schools, Shopping |
| Features | Flat Site, Park/reserve, Lane, Level |
| Parking Space Total | 5 |
Building
| Bathroom Total | 2 |
| Bedrooms Total | 4 |
| Amenities | Vinyl Windows |
| Appliances | Dryer, Refrigerator, Stove, Washer |
| Architectural Style | Bungalow |
| Basement Development | Finished |
| Basement Type | Full (finished) |
| Constructed Date | 1958 |
| Construction Style Attachment | Detached |
| Fireplace Fuel | Wood |
| Fireplace Present | Yes |
| Fireplace Type | Unknown |
| Heating Type | Forced Air |
| Stories Total | 1 |
| Size Interior | 1105 Sqft |
| Type | House |
Parking
| Oversize | |
| Detached Garage |
Land
| Acreage | No |
| Fence Type | Fence |
| Land Amenities | Playground, Public Transit, Schools, Shopping |
| Size Irregular | 905.84 |
| Size Total | 905.84 M2 |
| Size Total Text | 905.84 M2 |
Rooms
| Level | Type | Length | Width | Dimensions |
|---|---|---|---|---|
| Basement | Family Room | 4.9 m | 4.52 m | 4.9 m x 4.52 m |
| Basement | Bedroom 4 | 2.54 m | 3.24 m | 2.54 m x 3.24 m |
| Basement | Atrium | 3.9 m | 3.36 m | 3.9 m x 3.36 m |
| Basement | Laundry Room | 2.547 m | 2.87 m | 2.547 m x 2.87 m |
| Basement | Cold Room | 2.23 m | 1.71 m | 2.23 m x 1.71 m |
| Main Level | Living Room | 4.14 m | 6.94 m | 4.14 m x 6.94 m |
| Main Level | Dining Room | 2.16 m | 2.4 m | 2.16 m x 2.4 m |
| Main Level | Kitchen | 2.77 m | 3.72 m | 2.77 m x 3.72 m |
| Main Level | Primary Bedroom | 3.51 m | 3.51 m | 3.51 m x 3.51 m |
| Main Level | Bedroom 2 | 2.62 m | 3.62 m | 2.62 m x 3.62 m |
| Main Level | Bedroom 3 | 3.6 m | 3.54 m | 3.6 m x 3.54 m |
https://www.realtor.ca/real-estate/28961430/12415-80-st-nw-edmonton-elmwood-park
Interested?
Contact us for more information

Peter K. Kubiczek
Broker
www.kubiczekteam.com/
https://www.facebook.com/kubiczekteam/
11651 71 Street
Edmonton, Alberta T5B 1W3
(780) 456-6300
www.keystonerealty.ca/


