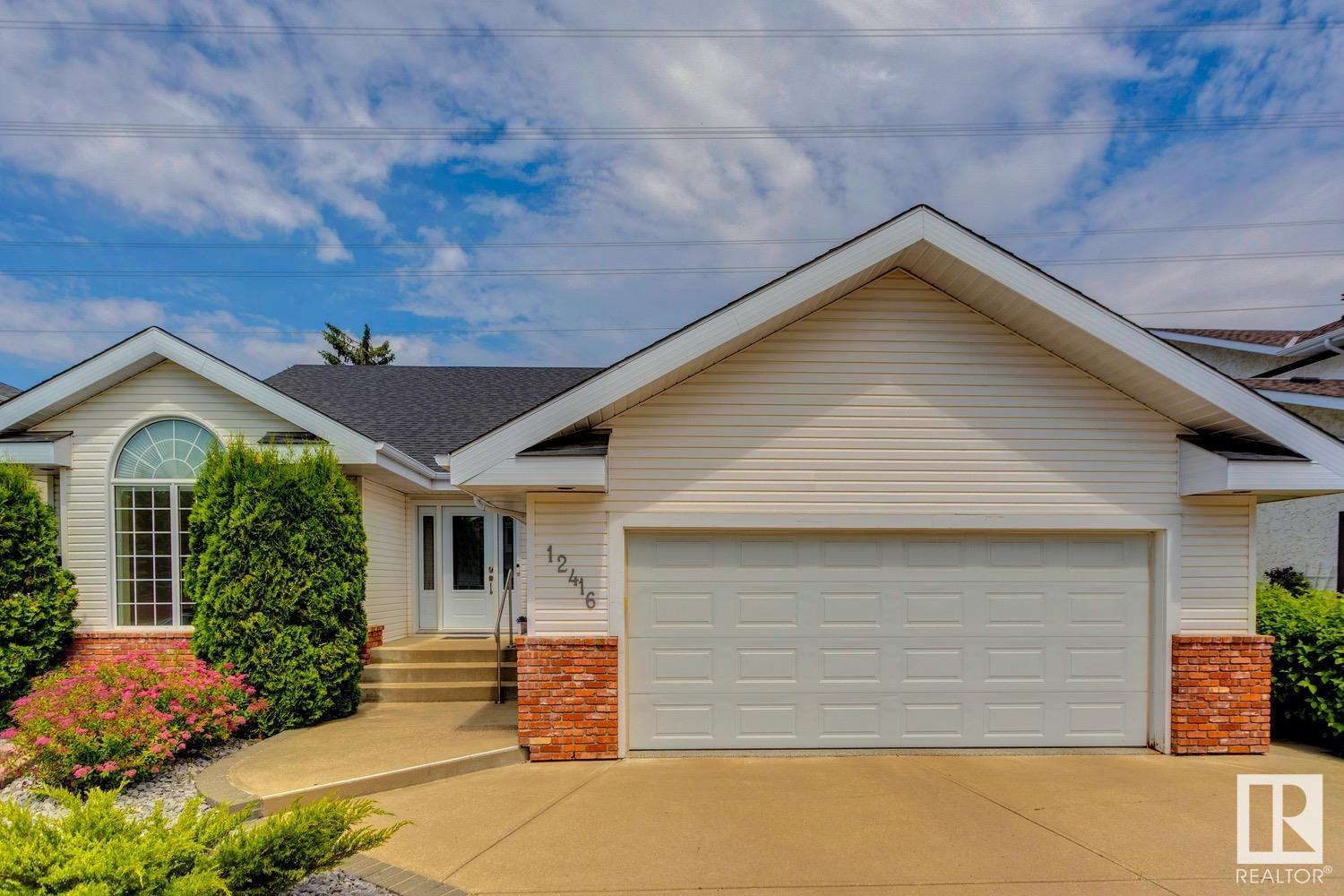12416 29a Av Nw Edmonton, Alberta T6J 6C6
$949,900
SPECTACULAR IN BLUE QUILL ESTATES! Amazing opportunity in this very desirable neighborhood! This gorgeous and meticulous Ace Lange built (original owner) bungalow offers 4200+ sqft of total living space, sits upon a beautiful 9400+ sqft lot, and is backing a lush green space. The sprawling main floor features a very welcoming entrance, huge family room, formal dining area, large kitchen w/s.s. appliances, living area w/fireplace, and soaring vaulted ceilings throughout. Spacious primary suite w/renovated 5-pc ensuite, 2 additional bedrooms, additional 4-pc bath, and laundry/mudroom. The lower level offers an enormous rec area, 2 bedrooms, 4-pc bath, and huge storage/work space. Other features include: newer roof, some windows, furnace, HWT, sunroom, and oversized garage. Located close to great schools (Westbrook/Vernon Barford), the Derrick Club, and steps to Whitemud Creek Ravine. Truly a great home! (id:42336)
Property Details
| MLS® Number | E4445093 |
| Property Type | Single Family |
| Neigbourhood | Blue Quill Estates |
| Amenities Near By | Park, Golf Course, Playground, Schools, Shopping |
| Features | Flat Site, No Animal Home, No Smoking Home |
Building
| Bathroom Total | 3 |
| Bedrooms Total | 5 |
| Appliances | Dishwasher, Dryer, Garage Door Opener Remote(s), Garage Door Opener, Hood Fan, Microwave, Refrigerator, Stove, Washer, Window Coverings |
| Architectural Style | Bungalow |
| Basement Development | Finished |
| Basement Type | Full (finished) |
| Ceiling Type | Vaulted |
| Constructed Date | 1988 |
| Construction Style Attachment | Detached |
| Cooling Type | Central Air Conditioning |
| Fireplace Fuel | Wood |
| Fireplace Present | Yes |
| Fireplace Type | Unknown |
| Heating Type | Forced Air |
| Stories Total | 1 |
| Size Interior | 2236 Sqft |
| Type | House |
Parking
| Attached Garage | |
| Oversize |
Land
| Acreage | No |
| Fence Type | Fence |
| Land Amenities | Park, Golf Course, Playground, Schools, Shopping |
| Size Irregular | 878.97 |
| Size Total | 878.97 M2 |
| Size Total Text | 878.97 M2 |
Rooms
| Level | Type | Length | Width | Dimensions |
|---|---|---|---|---|
| Lower Level | Bedroom 4 | 5.47 m | 4.04 m | 5.47 m x 4.04 m |
| Lower Level | Bedroom 5 | 3.61 m | 5.01 m | 3.61 m x 5.01 m |
| Lower Level | Recreation Room | 7.33 m | 10.75 m | 7.33 m x 10.75 m |
| Main Level | Living Room | 3.96 m | 4.56 m | 3.96 m x 4.56 m |
| Main Level | Dining Room | 4.87 m | 3.21 m | 4.87 m x 3.21 m |
| Main Level | Kitchen | 4.75 m | 4.2 m | 4.75 m x 4.2 m |
| Main Level | Family Room | 4.22 m | 4.18 m | 4.22 m x 4.18 m |
| Main Level | Primary Bedroom | 4.92 m | 4.9 m | 4.92 m x 4.9 m |
| Main Level | Bedroom 2 | 3.76 m | 3.25 m | 3.76 m x 3.25 m |
| Main Level | Bedroom 3 | 3.76 m | 3.47 m | 3.76 m x 3.47 m |
| Main Level | Breakfast | 3.67 m | 2.93 m | 3.67 m x 2.93 m |
| Main Level | Laundry Room | 2.33 m | 2.33 m | 2.33 m x 2.33 m |
https://www.realtor.ca/real-estate/28539096/12416-29a-av-nw-edmonton-blue-quill-estates
Interested?
Contact us for more information
Ryan R. Lauber
Associate
(780) 988-4067
ryanlauber.com/

302-5083 Windermere Blvd Sw
Edmonton, Alberta T6W 0J5
(780) 406-4000
(780) 406-8787







































