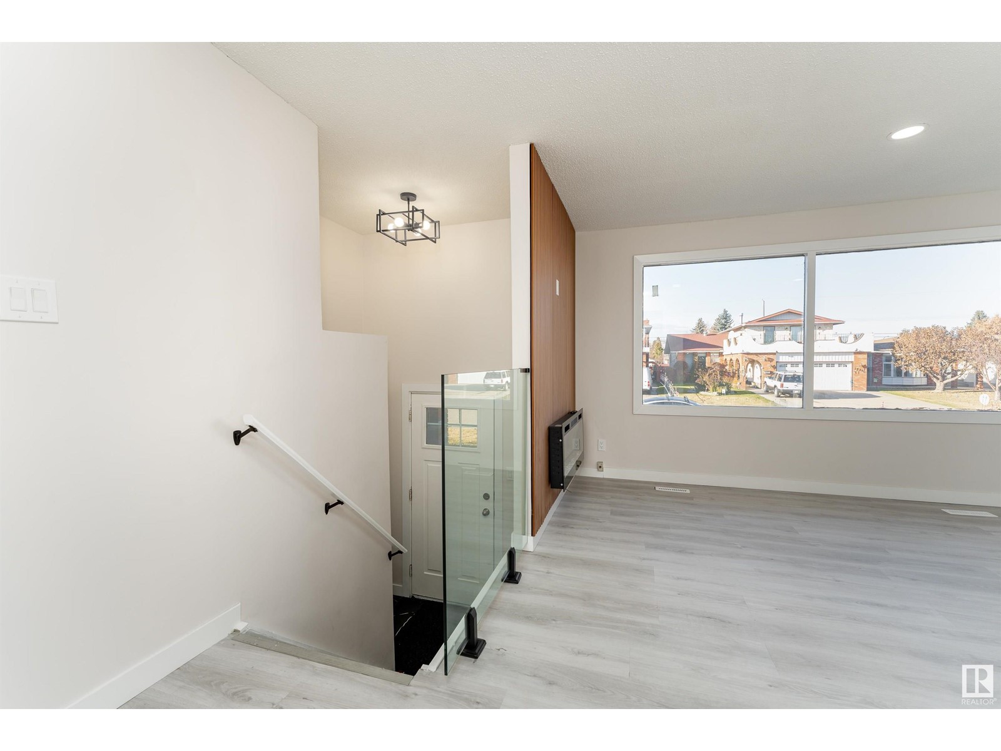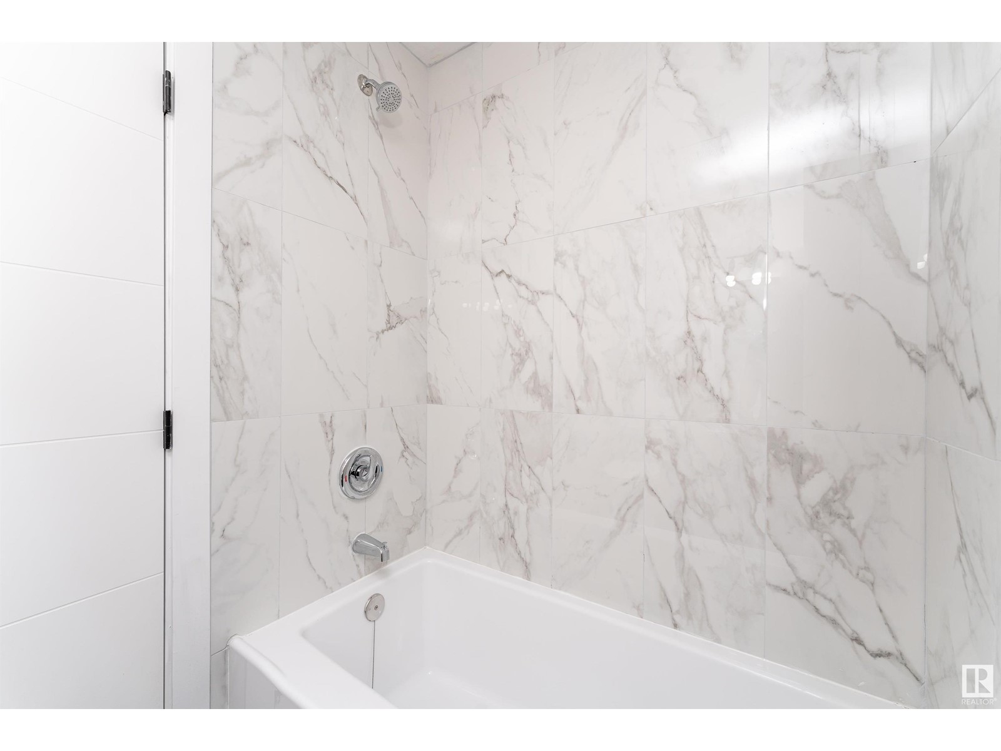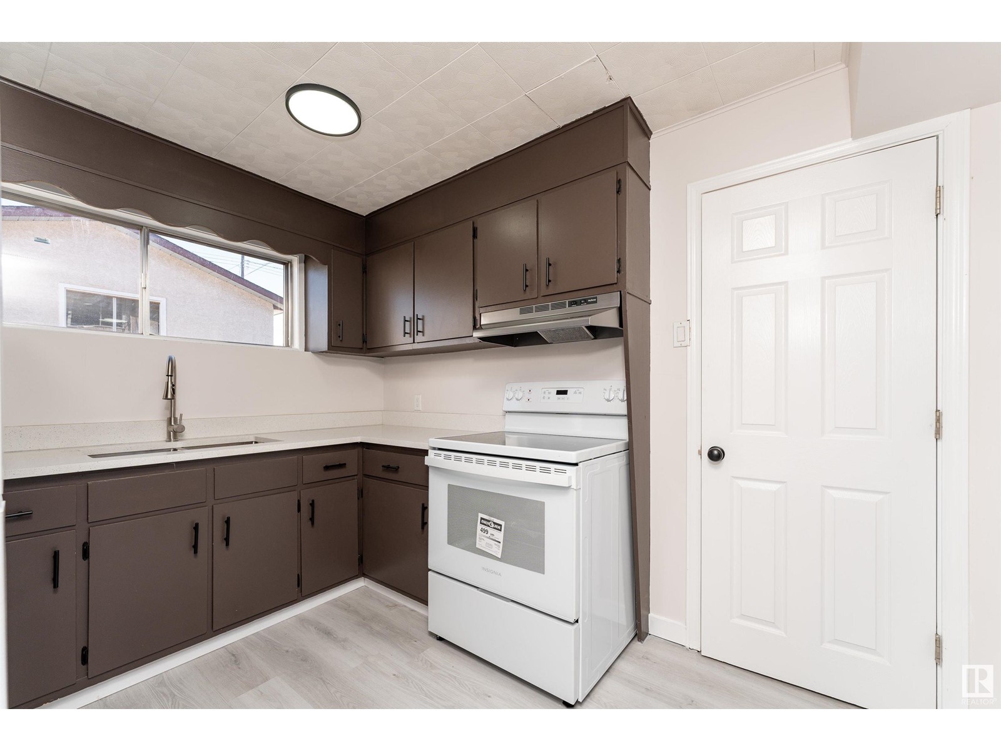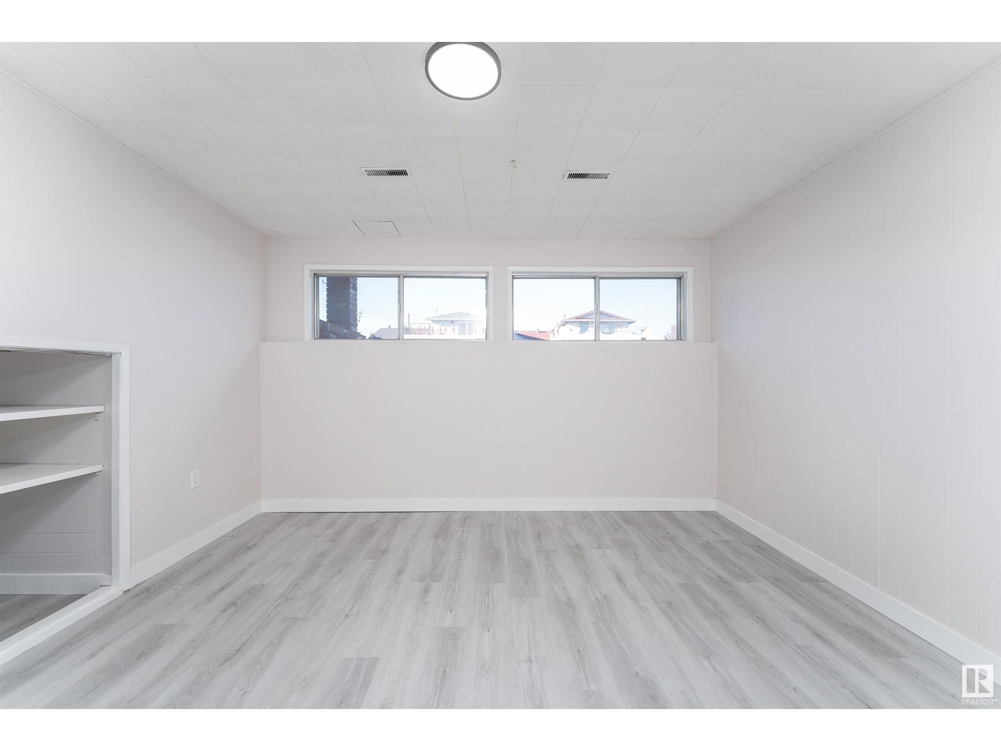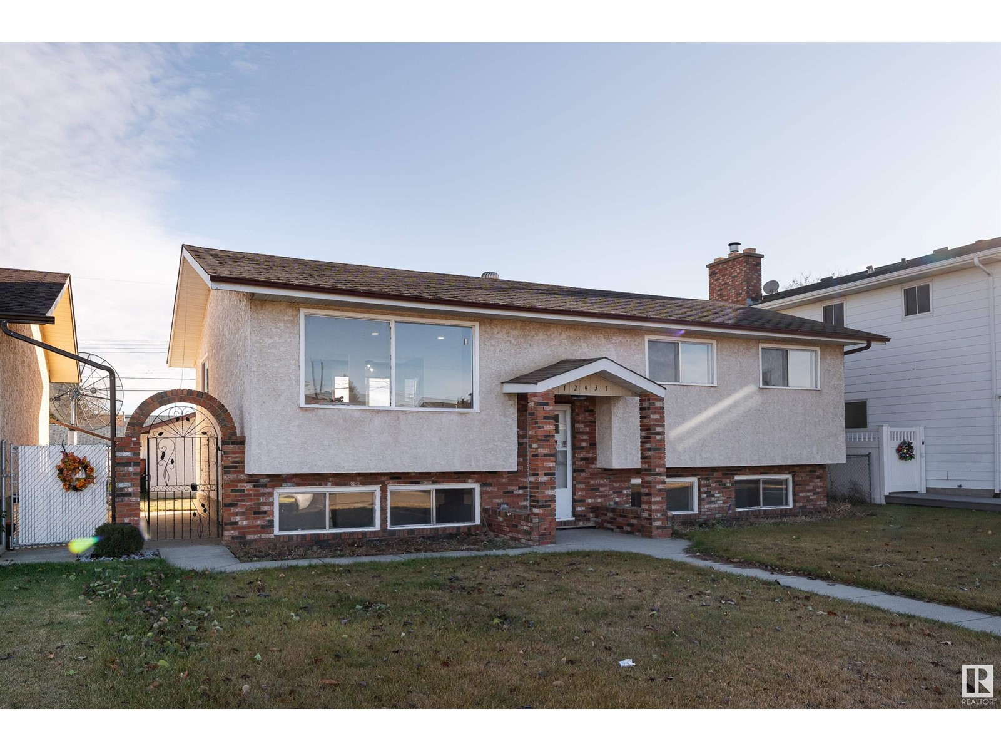12431 51 St Nw Edmonton, Alberta T5W 3H4
$489,900
Get Inspired in Newton! Step into this stunning, RENOVATED Bi-Level that’s the perfect blend of style, functionality, and comfort. With 5 bedrooms, 2.5 baths, and 2 kitchens, this home is ideal for families or investors. Main floor features gorgeous vinyl plank flooring throughout, a spacious living room with electric fireplace, CHEFS kitchen with quartz counter, stainless steel appliances, tile backsplash and beautiful cabinets. Beautiful renovated 4 piece bath, 3 large bedrooms and spacious master bedroom with its own ENSUITE 2 piece bath! Upstairs also has its own laundry with new washer and dryer! The Fully finished basement has a separate entrance and provides 2 large bedrooms, 2nd kitchen, pantry, family room, rec room, 3 piece bath & 2nd laundry room! Outside is your fully fenced landscaped backyard with a Double Detached Garage and large RV pad which can double as extra parking for your guests! On a large lot this property is Turn Key ready and located near all amenities! This is the one for you! (id:42336)
Property Details
| MLS® Number | E4414142 |
| Property Type | Single Family |
| Neigbourhood | Newton |
| Amenities Near By | Playground, Public Transit, Schools, Shopping |
| Features | Lane, No Smoking Home |
Building
| Bathroom Total | 3 |
| Bedrooms Total | 5 |
| Appliances | Dishwasher, Hood Fan, Microwave Range Hood Combo, Dryer, Refrigerator, Two Stoves, Two Washers |
| Architectural Style | Bi-level |
| Basement Development | Finished |
| Basement Type | Full (finished) |
| Constructed Date | 1971 |
| Construction Style Attachment | Detached |
| Fire Protection | Smoke Detectors |
| Fireplace Fuel | Electric |
| Fireplace Present | Yes |
| Fireplace Type | Insert |
| Half Bath Total | 1 |
| Heating Type | Forced Air |
| Size Interior | 1140.9745 Sqft |
| Type | House |
Parking
| Detached Garage |
Land
| Acreage | No |
| Fence Type | Fence |
| Land Amenities | Playground, Public Transit, Schools, Shopping |
| Size Irregular | 582.35 |
| Size Total | 582.35 M2 |
| Size Total Text | 582.35 M2 |
Rooms
| Level | Type | Length | Width | Dimensions |
|---|---|---|---|---|
| Basement | Family Room | Measurements not available | ||
| Basement | Bedroom 4 | Measurements not available | ||
| Basement | Bedroom 5 | Measurements not available | ||
| Basement | Second Kitchen | Measurements not available | ||
| Basement | Recreation Room | Measurements not available | ||
| Main Level | Living Room | Measurements not available | ||
| Main Level | Dining Room | Measurements not available | ||
| Main Level | Kitchen | Measurements not available | ||
| Main Level | Primary Bedroom | Measurements not available | ||
| Main Level | Bedroom 2 | Measurements not available | ||
| Main Level | Bedroom 3 | Measurements not available |
https://www.realtor.ca/real-estate/27669990/12431-51-st-nw-edmonton-newton
Interested?
Contact us for more information

Errol J. Scott
Associate
www.errolscott.com/
https://twitter.com/ErrolScott
https://www.facebook.com/Hardbodyrealtor/
https://ca.linkedin.com/in/errolscott

1400-10665 Jasper Ave Nw
Edmonton, Alberta T5J 3S9
(403) 262-7653




