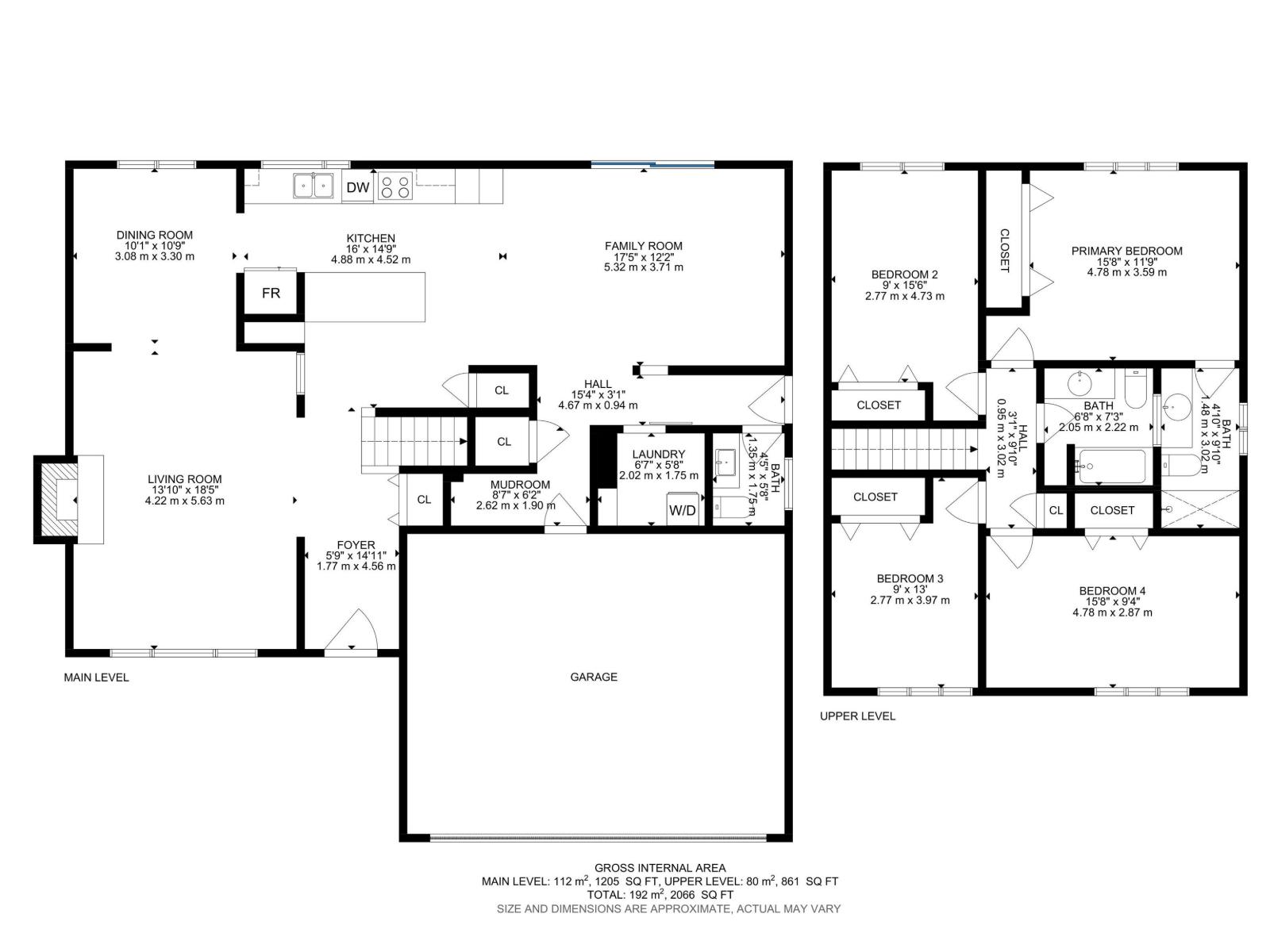12436 Lansdowne Dr Nw Edmonton, Alberta T6H 4L5
$935,000
Solar-powered and fully renovated, perfectly positioned in one of Edmonton’s most desirable communities with Whitemud Ravine views right outside your front door. Paid-in-full solar panels efficiently run the heat pump and central A/C, plus a backup furnace, keeping comfort cost-effective year-round. Inside, modern updates blend with timeless style. The bright kitchen offers white cabinetry, quartz countertops, stainless steel appliances, and a large peninsula with seating, opening to the dining area. A wood-burning fireplace anchors the living room, while the family room leads to a private, fully fenced spacious backyard with deck and mature trees. Upstairs is a rare find with 4 generous sized bedrooms, including a primary suite and full ensuite. The finished basement adds a large rec room, bedroom, full bath, and storage. Additional features include main floor laundry, Hardie board exterior, new upstairs carpet, alley access with potential for a garden suite. (id:42336)
Property Details
| MLS® Number | E4459915 |
| Property Type | Single Family |
| Neigbourhood | Lansdowne |
| Amenities Near By | Playground |
| Features | See Remarks, Flat Site, Lane |
| View Type | Valley View |
Building
| Bathroom Total | 4 |
| Bedrooms Total | 5 |
| Amenities | Vinyl Windows |
| Appliances | Dishwasher, Dryer, Garage Door Opener, Hood Fan, Stove, Central Vacuum, Washer, Window Coverings, See Remarks |
| Basement Development | Finished |
| Basement Type | Full (finished) |
| Constructed Date | 1966 |
| Construction Style Attachment | Detached |
| Cooling Type | Central Air Conditioning |
| Fireplace Fuel | Wood |
| Fireplace Present | Yes |
| Fireplace Type | Insert |
| Half Bath Total | 1 |
| Heating Type | Forced Air, Heat Pump |
| Stories Total | 2 |
| Size Interior | 2067 Sqft |
| Type | House |
Parking
| Attached Garage | |
| Oversize |
Land
| Acreage | No |
| Fence Type | Fence |
| Land Amenities | Playground |
| Size Irregular | 780.2 |
| Size Total | 780.2 M2 |
| Size Total Text | 780.2 M2 |
Rooms
| Level | Type | Length | Width | Dimensions |
|---|---|---|---|---|
| Basement | Bedroom 5 | Measurements not available | ||
| Main Level | Living Room | 4.22 m | 5.63 m | 4.22 m x 5.63 m |
| Main Level | Dining Room | 3.08 m | 3.3 m | 3.08 m x 3.3 m |
| Main Level | Kitchen | 3.89 m | 2.16 m | 3.89 m x 2.16 m |
| Main Level | Family Room | 5.32 m | 3.71 m | 5.32 m x 3.71 m |
| Upper Level | Primary Bedroom | 4.78 m | 3.59 m | 4.78 m x 3.59 m |
| Upper Level | Bedroom 2 | 2.77 m | 4.73 m | 2.77 m x 4.73 m |
| Upper Level | Bedroom 3 | 2.77 m | 3.97 m | 2.77 m x 3.97 m |
| Upper Level | Bedroom 4 | 4.78 m | 2.87 m | 4.78 m x 2.87 m |
https://www.realtor.ca/real-estate/28923180/12436-lansdowne-dr-nw-edmonton-lansdowne
Interested?
Contact us for more information

Juliana M. Salvador
Associate
(780) 401-3463

102-1253 91 St Sw
Edmonton, Alberta T6X 1E9
(780) 660-0000
(780) 401-3463


































































