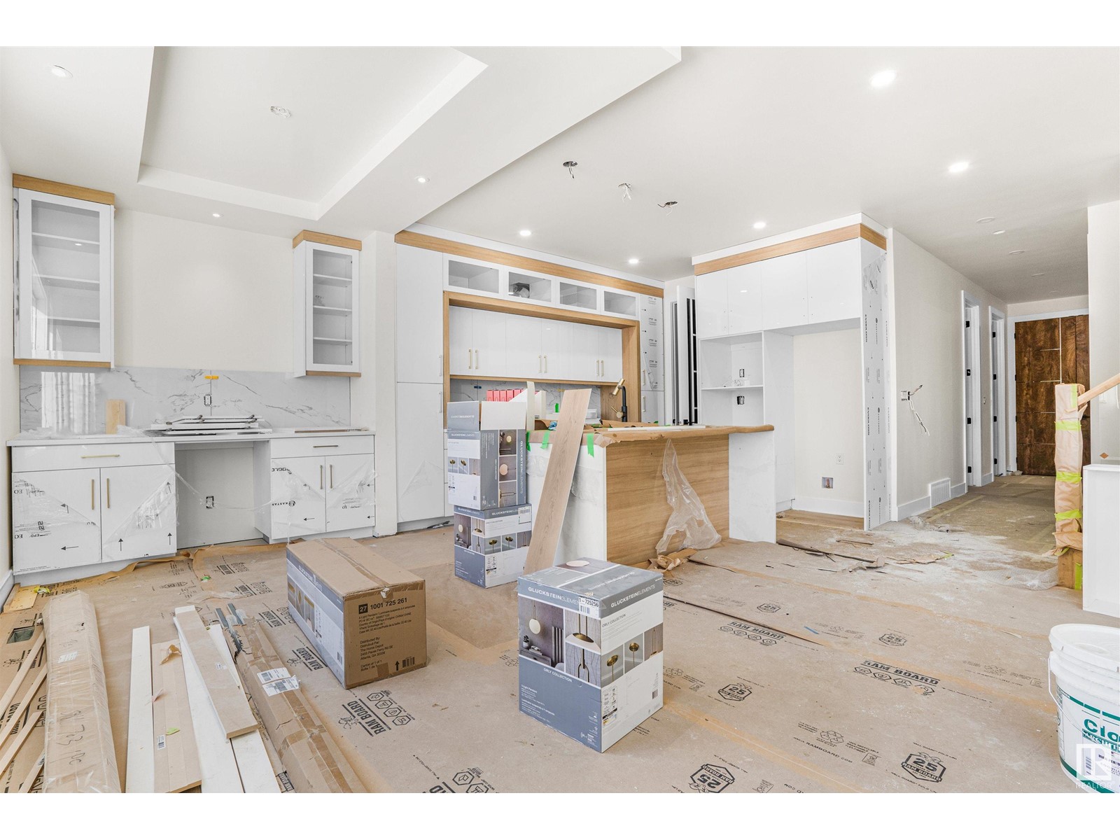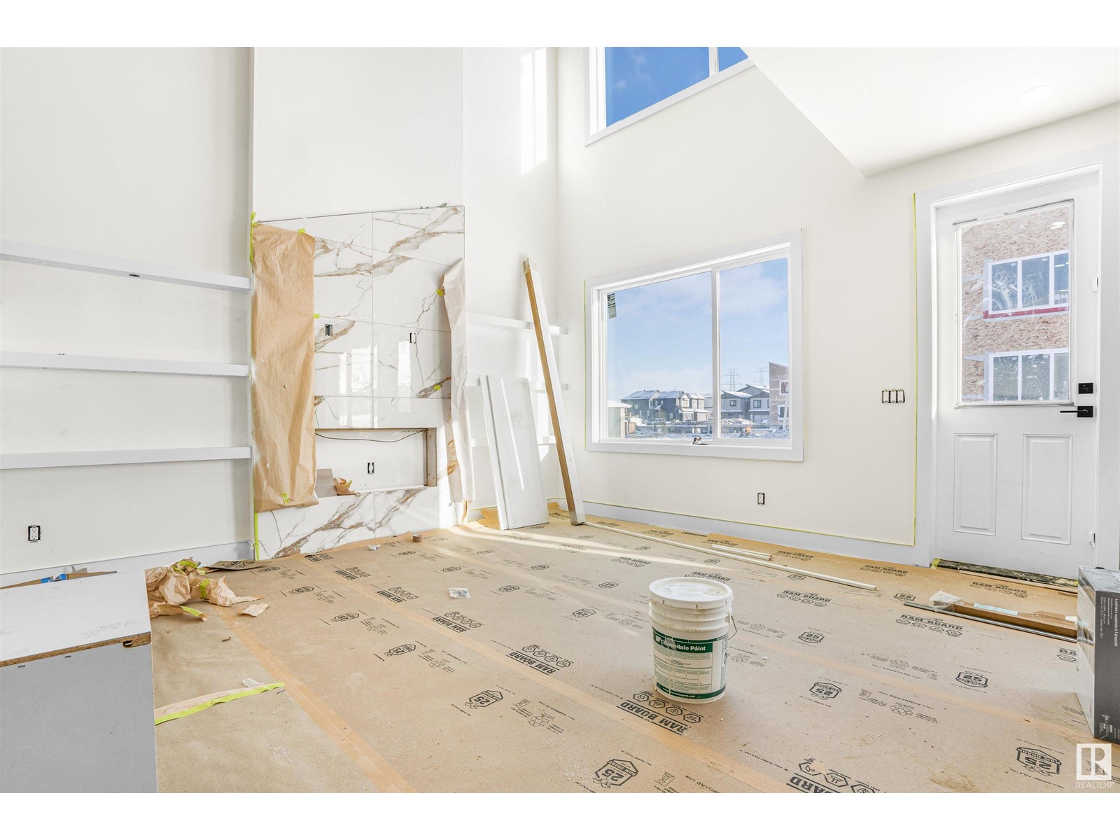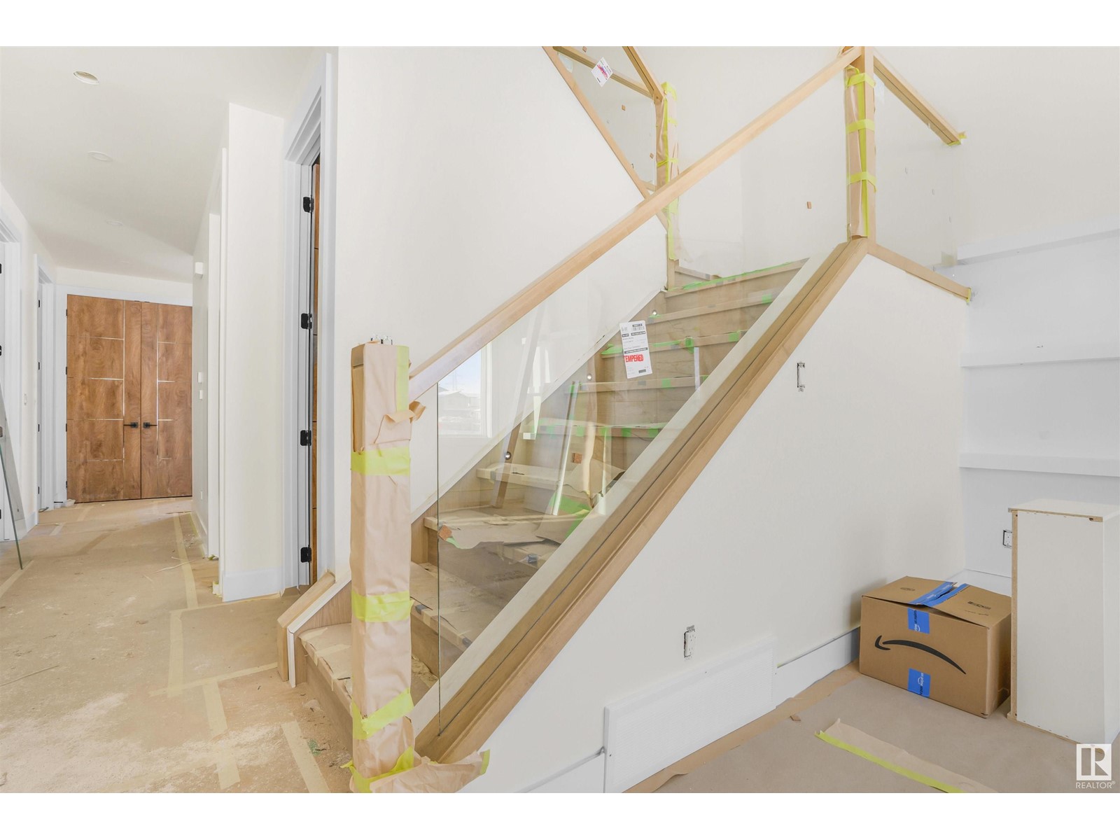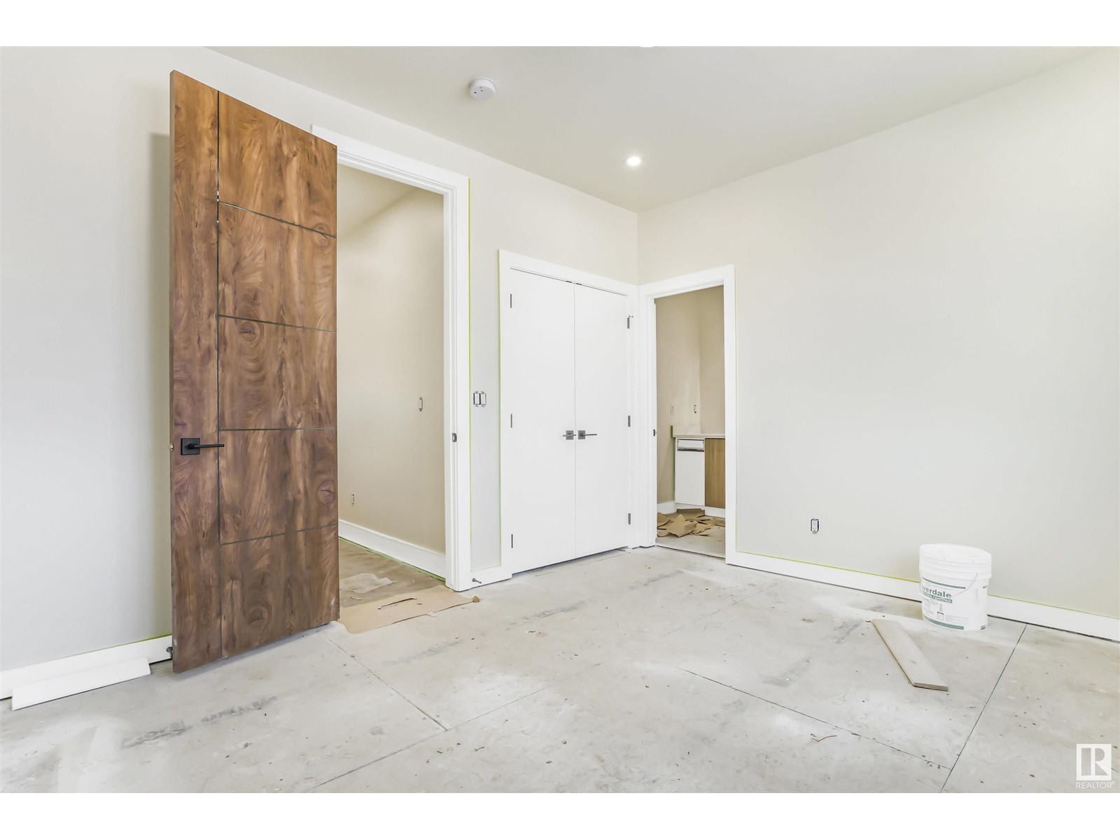125 29a St Sw Edmonton, Alberta T6X 3E1
$849,000
Step into elegance with this 2600+ sq. ft. custom home in Alces! The main floor boasts an open-to-above living area, a modern chef’s kitchen, a convenient spice kitchen, and a bedroom with a full bathroom—perfect for guests or multi-generational living. Upstairs, you’ll find a luxurious owner’s suite with a 4-piece ensuite and walk-in closet, two bedrooms connected by a Jack-and-Jill bathroom, a third bedroom with access to a common bathroom, a spacious bonus room, and the convenience of upstairs laundry. The fully finished basement features a 2-bedroom legal suite, perfect for generating extra rental income or accommodating extended family. With its own separate entrance and thoughtful layout, it’s a fantastic addition to this already impressive home! Located close to parks and top-tier amenities, it’s the ideal blend of comfort and convenience. Don’t miss out on this incredible opportunity! (id:42336)
Property Details
| MLS® Number | E4416517 |
| Property Type | Single Family |
| Neigbourhood | Alces |
| Amenities Near By | Playground, Public Transit, Schools, Shopping |
| Features | See Remarks |
Building
| Bathroom Total | 5 |
| Bedrooms Total | 7 |
| Amenities | Ceiling - 9ft |
| Appliances | Garage Door Opener Remote(s), Garage Door Opener |
| Basement Development | Finished |
| Basement Features | Suite |
| Basement Type | Full (finished) |
| Constructed Date | 2024 |
| Construction Style Attachment | Detached |
| Heating Type | Forced Air |
| Stories Total | 2 |
| Size Interior | 2631.7761 Sqft |
| Type | House |
Parking
| Attached Garage |
Land
| Acreage | No |
| Land Amenities | Playground, Public Transit, Schools, Shopping |
| Size Irregular | 362.14 |
| Size Total | 362.14 M2 |
| Size Total Text | 362.14 M2 |
Rooms
| Level | Type | Length | Width | Dimensions |
|---|---|---|---|---|
| Basement | Bedroom 6 | Measurements not available | ||
| Basement | Additional Bedroom | Measurements not available | ||
| Basement | Second Kitchen | Measurements not available | ||
| Main Level | Living Room | Measurements not available | ||
| Main Level | Dining Room | Measurements not available | ||
| Main Level | Kitchen | Measurements not available | ||
| Main Level | Bedroom 5 | Measurements not available | ||
| Upper Level | Primary Bedroom | Measurements not available | ||
| Upper Level | Bedroom 2 | Measurements not available | ||
| Upper Level | Bedroom 3 | Measurements not available | ||
| Upper Level | Bedroom 4 | Measurements not available | ||
| Upper Level | Bonus Room | Measurements not available |
https://www.realtor.ca/real-estate/27751688/125-29a-st-sw-edmonton-alces
Interested?
Contact us for more information

. Ravinder Singh Gill
Associate
(780) 450-6670

1400-10665 Jasper Ave Nw
Edmonton, Alberta T5J 3S9
(403) 262-7653

































