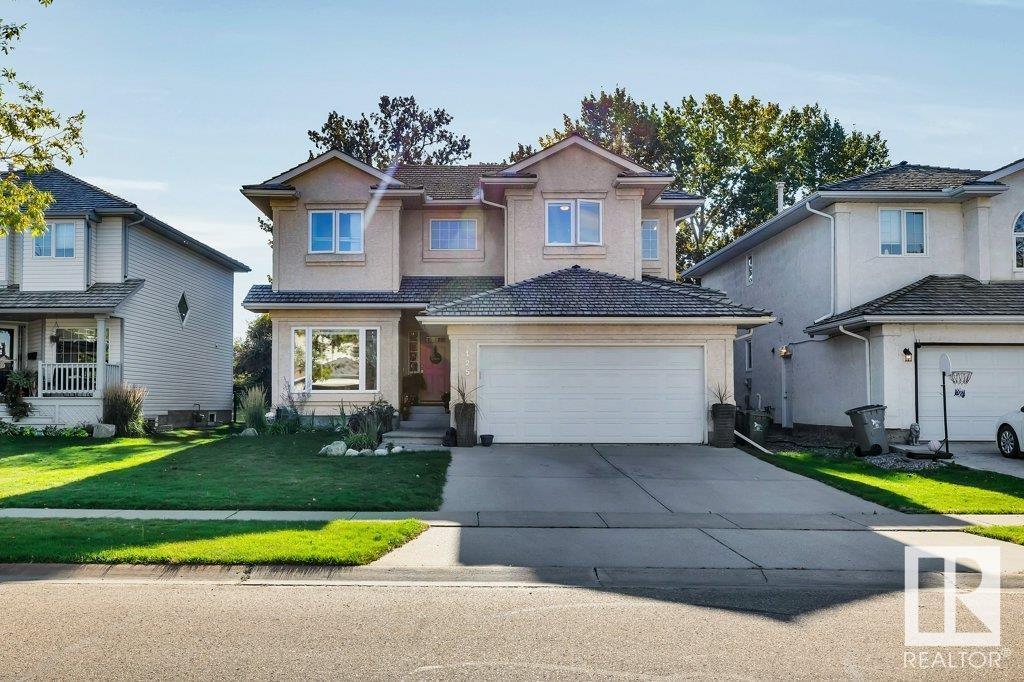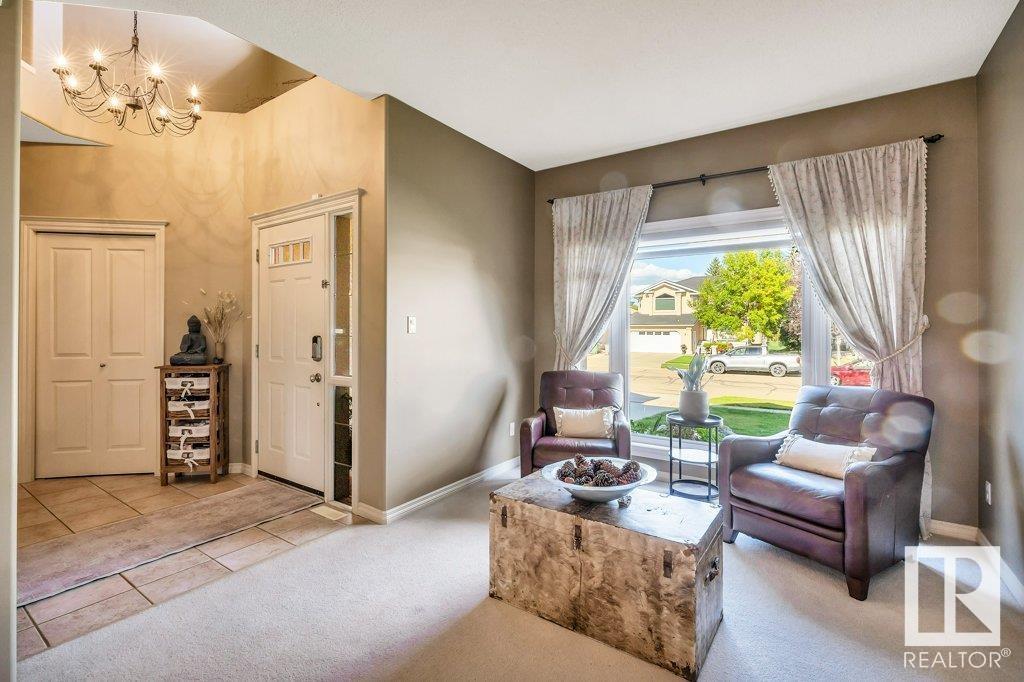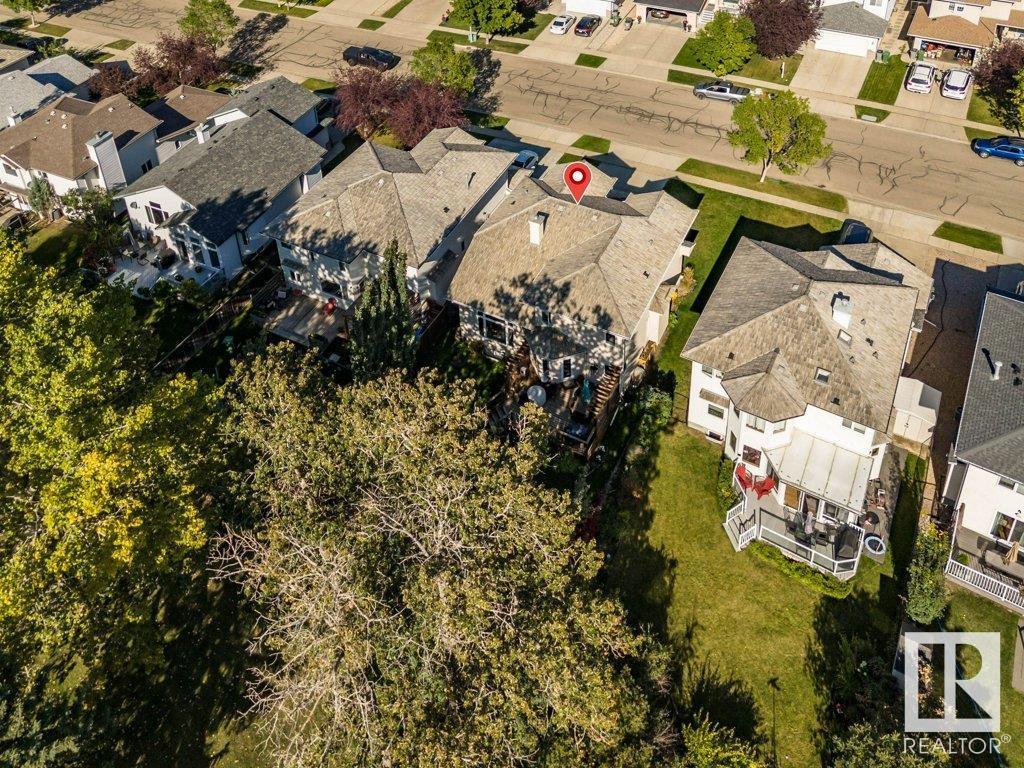125 Coloniale Wy Beaumont, Alberta T4X 1N3
$589,900
ABSOLUTELY STUNNING Coloniale Estates 2-storey home BACKING GOLF COURSE! Where do we start with so many features, it just oozes with good family vibes. It's charming pink front door when you walk up to the front steps. The incredible great room with soaring ceilings and south facing windows plus a beautiful feature wall with gas fireplace. Elegant two toned kitchen with those marvelous white and rose gold appliances. Large main floor laundry/mudroom. Front flex room is so versatile. Open staircase to the second level with four generous sized bedrooms with a full ensuite in the primary. Fully finished basement with play area, rec space, 5th bedroom, 4th bathroom and loads of storage. We haven't even got to the fact many of the windows have already been replaced and oh that impressive backyard with its marvelous mature landscaping, deck, garden area and trees backing on to Coloniale Golf Club. (id:42336)
Property Details
| MLS® Number | E4407092 |
| Property Type | Single Family |
| Neigbourhood | Coloniale Estates (Beaumont) |
| Amenities Near By | Park, Golf Course, Playground, Schools |
| Features | See Remarks |
| Structure | Deck |
Building
| Bathroom Total | 4 |
| Bedrooms Total | 5 |
| Amenities | Vinyl Windows |
| Appliances | Alarm System, Dishwasher, Dryer, Garage Door Opener Remote(s), Garage Door Opener, Hood Fan, Refrigerator, Stove, Central Vacuum, Washer, Window Coverings |
| Basement Development | Finished |
| Basement Type | Full (finished) |
| Ceiling Type | Vaulted |
| Constructed Date | 1997 |
| Construction Style Attachment | Detached |
| Fireplace Fuel | Gas |
| Fireplace Present | Yes |
| Fireplace Type | Unknown |
| Half Bath Total | 1 |
| Heating Type | Forced Air |
| Stories Total | 2 |
| Size Interior | 2255.3621 Sqft |
| Type | House |
Parking
| Attached Garage |
Land
| Acreage | No |
| Fence Type | Fence |
| Land Amenities | Park, Golf Course, Playground, Schools |
| Size Irregular | 552.68 |
| Size Total | 552.68 M2 |
| Size Total Text | 552.68 M2 |
Rooms
| Level | Type | Length | Width | Dimensions |
|---|---|---|---|---|
| Basement | Bedroom 5 | 3.8 m | 3.6 m | 3.8 m x 3.6 m |
| Basement | Recreation Room | 6.6 m | 8.9 m | 6.6 m x 8.9 m |
| Main Level | Living Room | 3.2 m | 3.5 m | 3.2 m x 3.5 m |
| Main Level | Dining Room | 3.6 m | 3.5 m | 3.6 m x 3.5 m |
| Main Level | Kitchen | 3.2 m | 4 m | 3.2 m x 4 m |
| Main Level | Family Room | 4.9 m | 4 m | 4.9 m x 4 m |
| Main Level | Breakfast | 3.2 m | 5.2 m | 3.2 m x 5.2 m |
| Main Level | Laundry Room | 1.8 m | 2.6 m | 1.8 m x 2.6 m |
| Upper Level | Primary Bedroom | 5.2 m | 4 m | 5.2 m x 4 m |
| Upper Level | Bedroom 2 | 3.5 m | 2.7 m | 3.5 m x 2.7 m |
| Upper Level | Bedroom 3 | 3 m | 4.4 m | 3 m x 4.4 m |
| Upper Level | Bedroom 4 | 3.3 m | 3.8 m | 3.3 m x 3.8 m |
https://www.realtor.ca/real-estate/27443052/125-coloniale-wy-beaumont-coloniale-estates-beaumont
Interested?
Contact us for more information

Jonathan C. Hull
Broker
(780) 401-3463
https://www.youtube.com/embed/5eDhvQPxyok
jonhull.ca/
https://www.facebook.com/JonHull2PercentRealtyPro/
https://www.linkedin.com/nhome/?trk=
https://www.youtube.com/embed/5eDhvQPxyok

102-1253 91 St Sw
Edmonton, Alberta T6X 1E9
(780) 660-0000
(780) 401-3463


































































