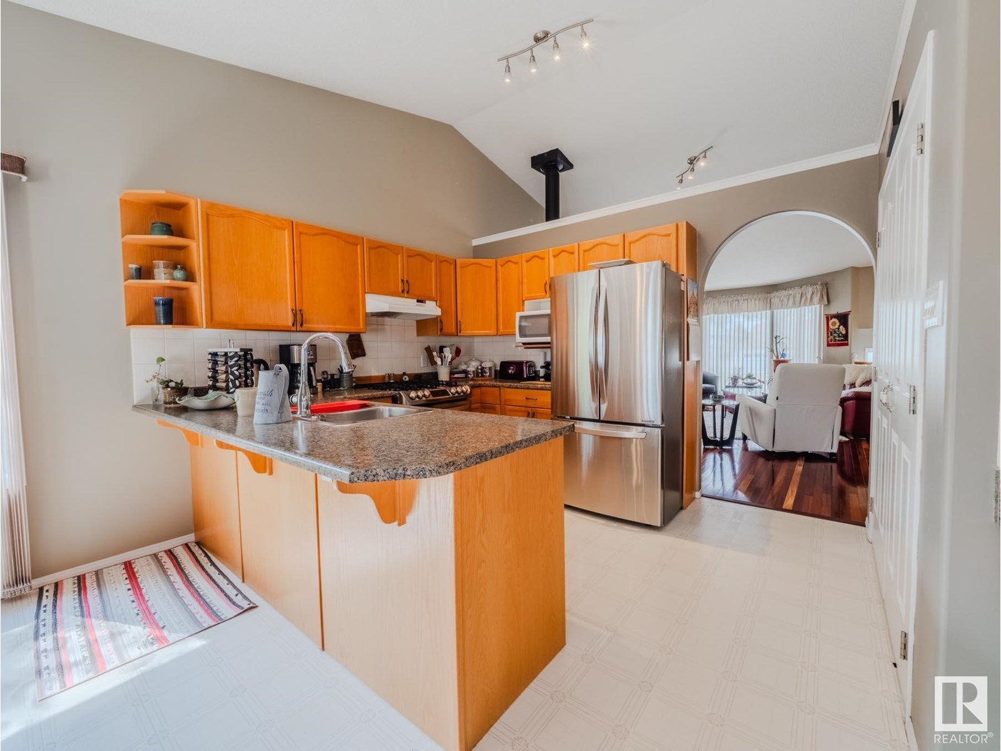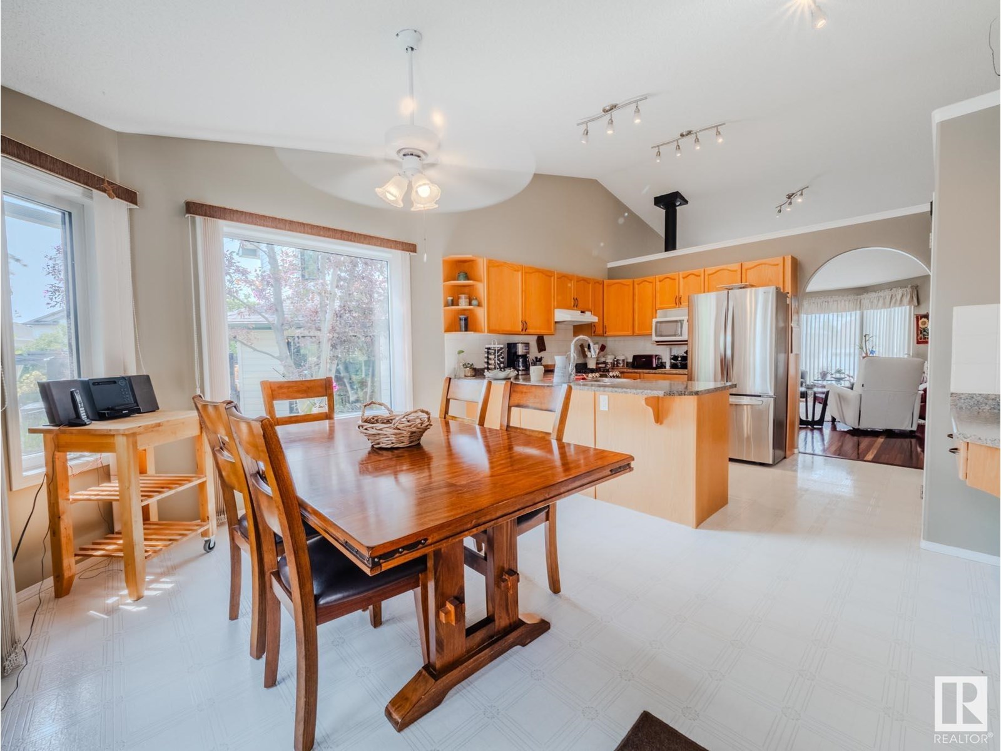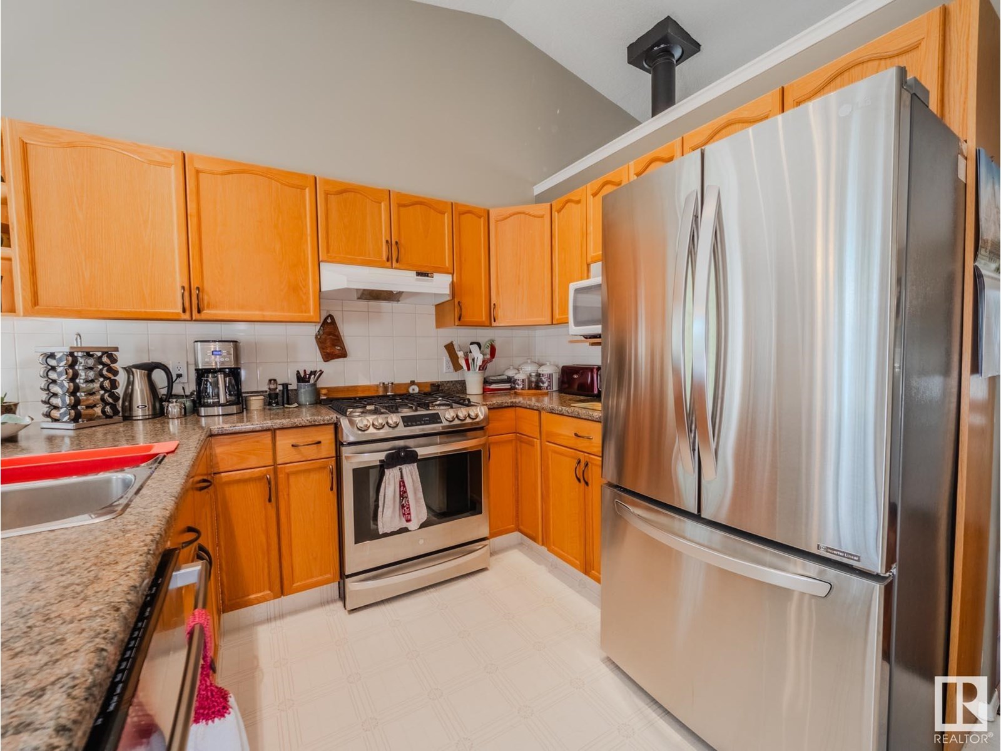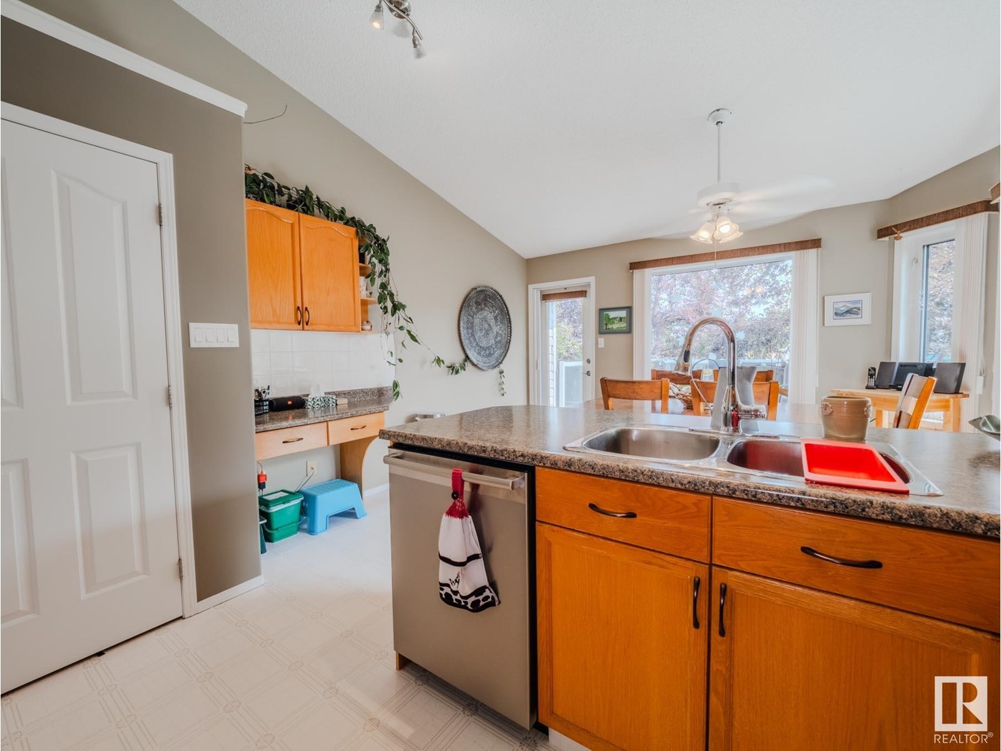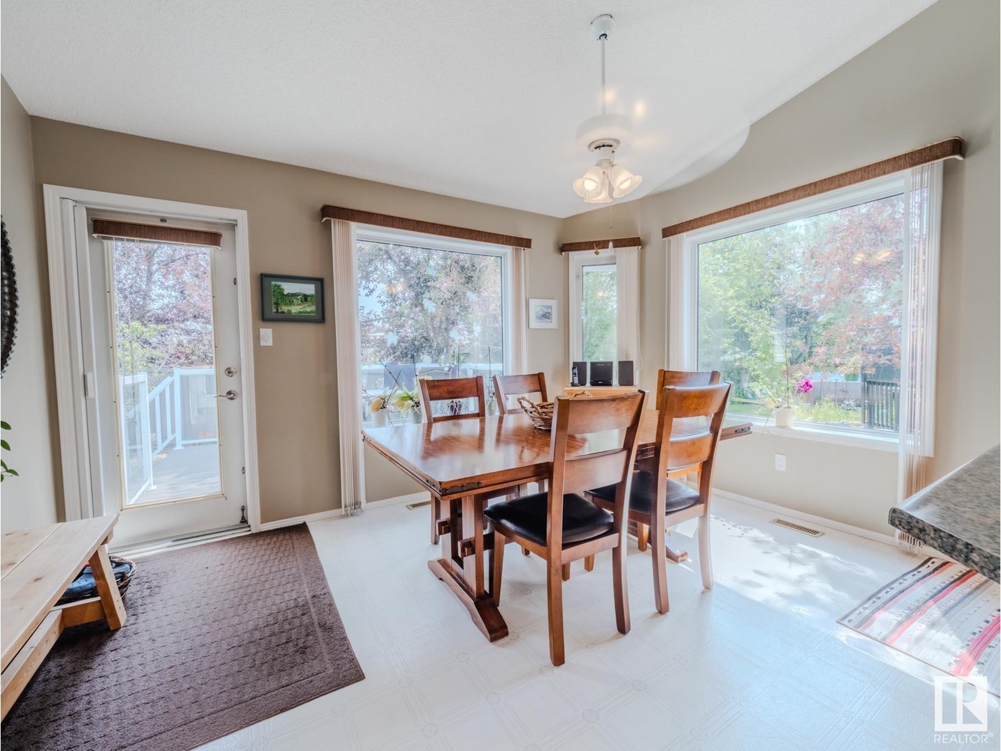125 Foxhaven Pl Sherwood Park, Alberta T8A 5Y4
$549,702
FULLY FINISHED...OVERSIZED 24X24 ATTACHED DOUBLE GARAGE... MAIN FLOOR LAUNDRY...This beautifully maintained 2+2 bedroom bi-level has a bright and open main floor with large windows that flood the home with natural light, vaulted ceiling, cozy wood stove, a spacious kitchen with gas range, pantry, and a charming dining area that overlooks the serene, private backyard. Step outside to enjoy your newer composite deck and low-maintenance yard complete with lovely paving stones, trees and shrubs — ideal for relaxing or entertaining. The primary retreat has a 3 pc ensuite and walk in closet. The fully developed basement is a standout with 4pc bath, 2 bedrooms, gas fireplace, oversized windows, a custom dry bar, rec room, and ample space for a media area, pool table/games, or fitness space. Located close to parks, schools, and everyday amenities, this home truly checks all the boxes.~ WELCOME HOME!~ (id:42336)
Property Details
| MLS® Number | E4444979 |
| Property Type | Single Family |
| Neigbourhood | Foxhaven |
| Amenities Near By | Playground, Public Transit, Schools, Shopping |
| Features | Cul-de-sac, See Remarks, Flat Site |
| Structure | Deck |
Building
| Bathroom Total | 3 |
| Bedrooms Total | 4 |
| Appliances | Dishwasher, Dryer, Garage Door Opener Remote(s), Garage Door Opener, Microwave Range Hood Combo, Refrigerator, Gas Stove(s), Washer, Window Coverings |
| Architectural Style | Bi-level |
| Basement Development | Finished |
| Basement Type | Full (finished) |
| Ceiling Type | Vaulted |
| Constructed Date | 1998 |
| Construction Style Attachment | Detached |
| Fireplace Fuel | Gas |
| Fireplace Present | Yes |
| Fireplace Type | Woodstove |
| Heating Type | Forced Air |
| Size Interior | 1290 Sqft |
| Type | House |
Parking
| Attached Garage |
Land
| Acreage | No |
| Fence Type | Fence |
| Land Amenities | Playground, Public Transit, Schools, Shopping |
Rooms
| Level | Type | Length | Width | Dimensions |
|---|---|---|---|---|
| Lower Level | Family Room | Measurements not available | ||
| Lower Level | Bedroom 3 | Measurements not available | ||
| Lower Level | Bedroom 4 | Measurements not available | ||
| Main Level | Living Room | Measurements not available | ||
| Main Level | Dining Room | Measurements not available | ||
| Main Level | Kitchen | Measurements not available | ||
| Main Level | Primary Bedroom | Measurements not available | ||
| Main Level | Bedroom 2 | Measurements not available |
https://www.realtor.ca/real-estate/28535923/125-foxhaven-pl-sherwood-park-foxhaven
Interested?
Contact us for more information

Jay R. Macmillan
Associate
(780) 467-2897
www.macmillanrealty.ca/

116-150 Chippewa Rd
Sherwood Park, Alberta T8A 6A2
(780) 464-4100
(780) 467-2897
Holly Kowalchuk
Associate
(780) 467-2897
www.macmillanrealty.ca/

116-150 Chippewa Rd
Sherwood Park, Alberta T8A 6A2
(780) 464-4100
(780) 467-2897


















