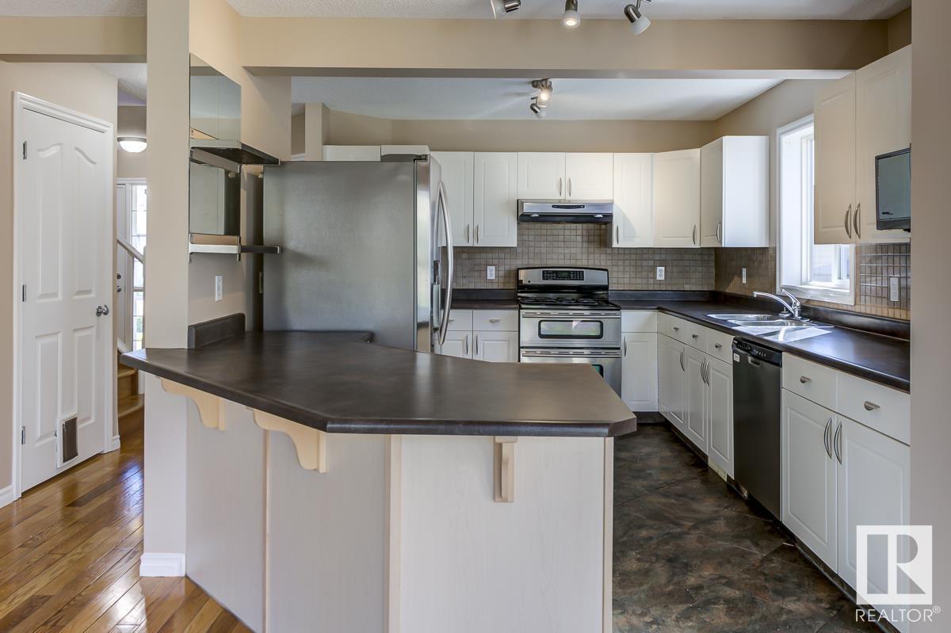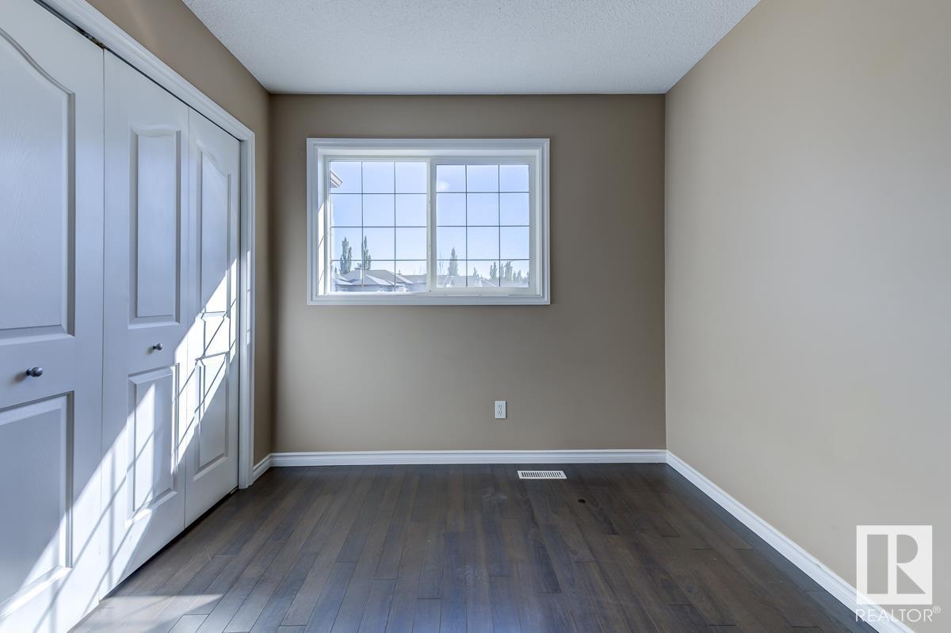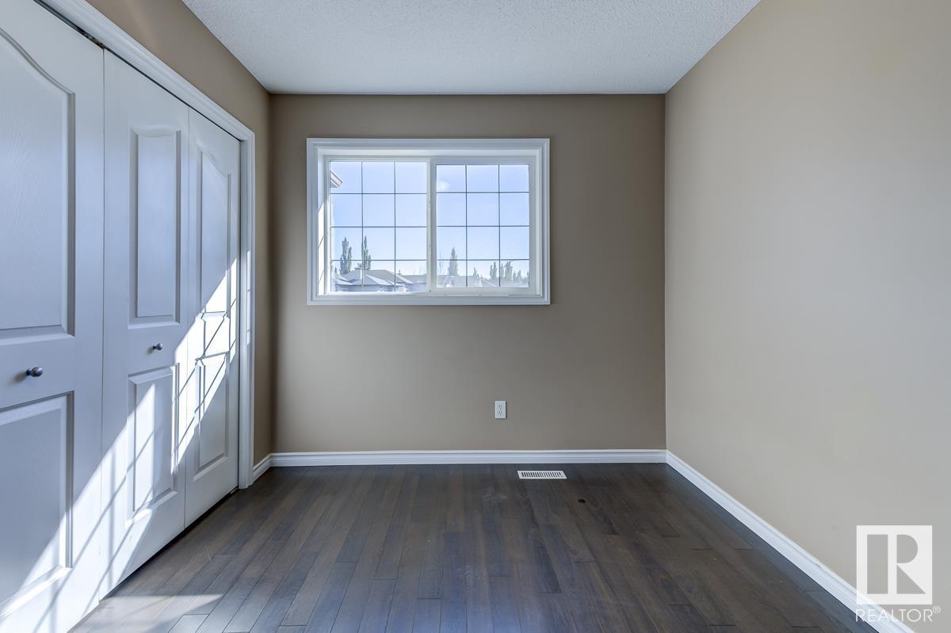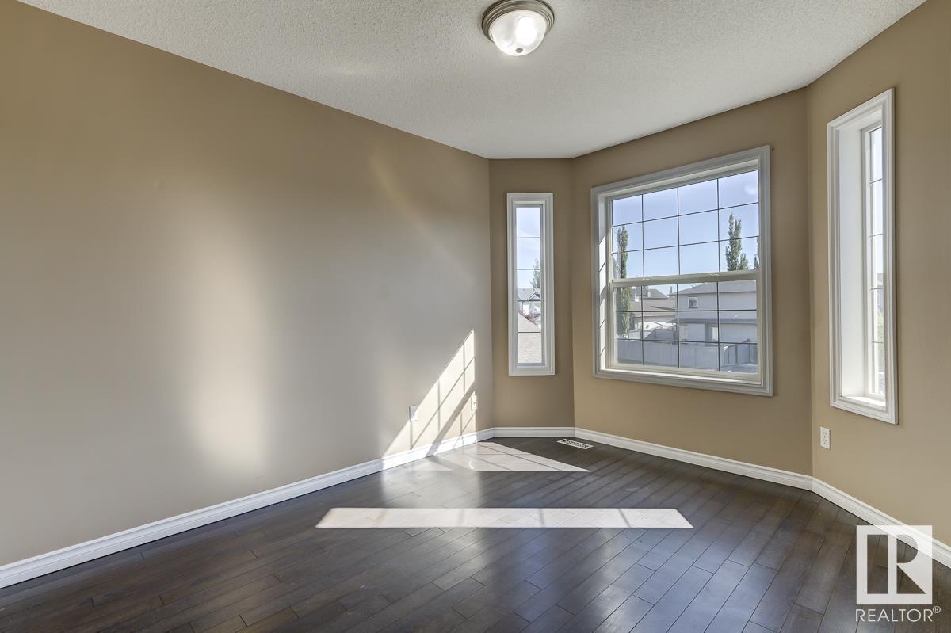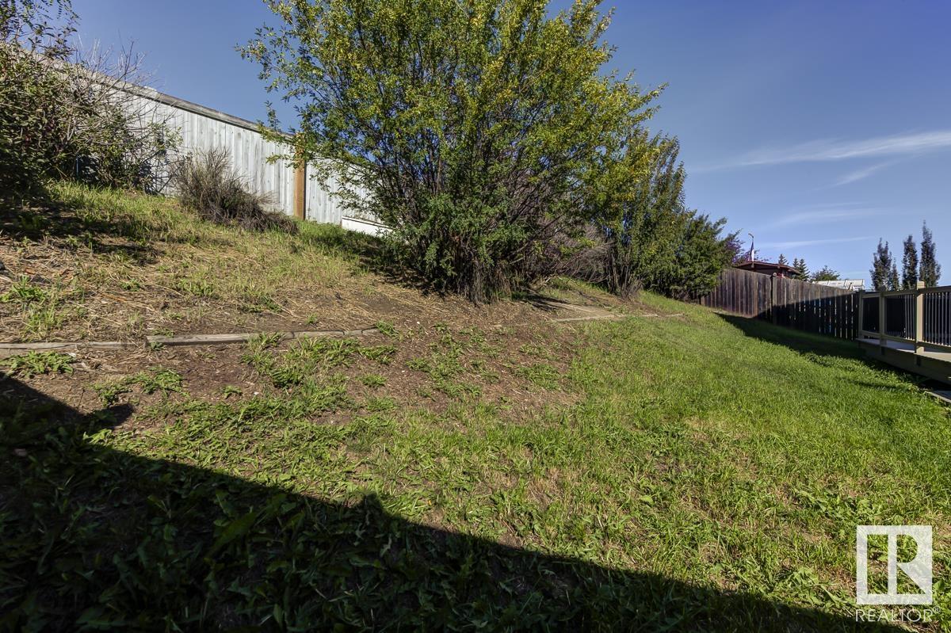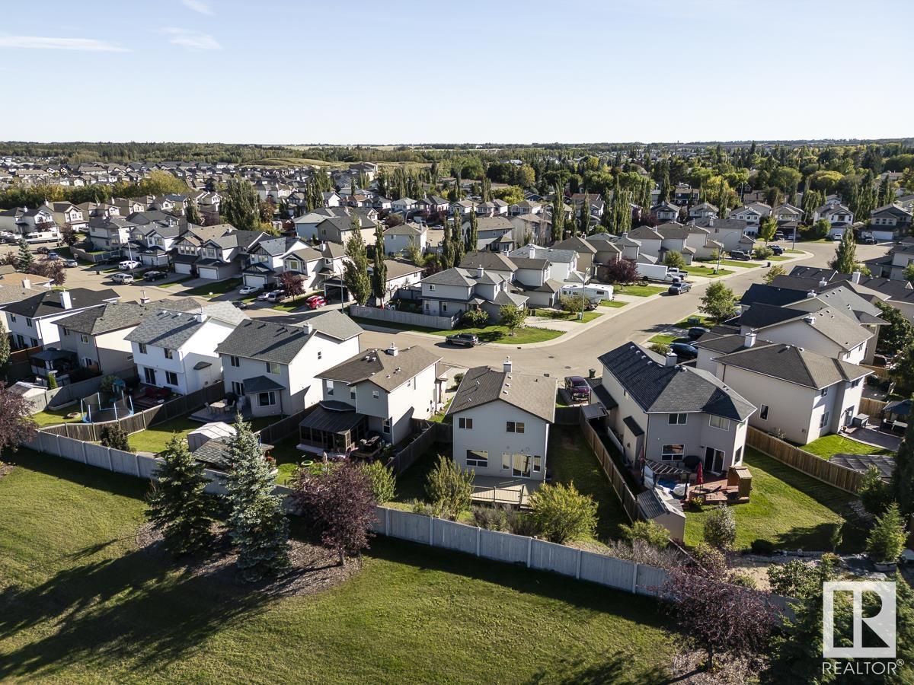126 Greystone Cr Spruce Grove, Alberta T7X 0A7
$439,900
Fresh coat of paint? Check! Hardwood floors shining brighter than your future here? Double check! This 3-bed, 2-storey gem is move-in ready and waiting for YOU. The open floor plan flows like a charm, connecting the spacious living room to a dreamy kitchen, complete with a peninsula counter, stainless steel appliances, a gas stove, and room for breakfast chit-chat. Features? Oh, we've got 'em: main floor laundry, NO carpet anywhere (hallelujah!), and hardwood that even struts up the stairs. The Primary suite is king-sized royalty with a walk-in closet, ensuite, walk-in shower, and a tub that says 'relax.' Two more laminate-floored bedrooms and a 4-piece bath await upstairs. Step outside, and BOOMa massive deck, private pie-shaped yard, and gorgeous landscaping! Did we mention the double garage? The location is dynamite, with schools just around the corner and commuting is a breeze. Yeah, this ones a knockout! (id:42336)
Property Details
| MLS® Number | E4406876 |
| Property Type | Single Family |
| Neigbourhood | Grove Meadows |
| Amenities Near By | Playground, Public Transit, Schools, Shopping |
| Community Features | Public Swimming Pool |
| Features | See Remarks, No Back Lane |
| Structure | Deck |
Building
| Bathroom Total | 3 |
| Bedrooms Total | 3 |
| Appliances | Dishwasher, Dryer, Garage Door Opener, Hood Fan, Refrigerator, Gas Stove(s), Washer, Window Coverings |
| Basement Development | Unfinished |
| Basement Type | Full (unfinished) |
| Constructed Date | 2006 |
| Construction Style Attachment | Detached |
| Half Bath Total | 1 |
| Heating Type | Forced Air |
| Stories Total | 2 |
| Size Interior | 1566.9024 Sqft |
| Type | House |
Parking
| Attached Garage |
Land
| Acreage | No |
| Fence Type | Fence |
| Land Amenities | Playground, Public Transit, Schools, Shopping |
| Size Irregular | 581.57 |
| Size Total | 581.57 M2 |
| Size Total Text | 581.57 M2 |
Rooms
| Level | Type | Length | Width | Dimensions |
|---|---|---|---|---|
| Main Level | Living Room | 4.88 m | 3.71 m | 4.88 m x 3.71 m |
| Main Level | Dining Room | 3.35 m | 3.34 m | 3.35 m x 3.34 m |
| Main Level | Kitchen | 3.95 m | 3.14 m | 3.95 m x 3.14 m |
| Upper Level | Primary Bedroom | 4.41 m | 3.9 m | 4.41 m x 3.9 m |
| Upper Level | Bedroom 2 | 3.55 m | 2.81 m | 3.55 m x 2.81 m |
| Upper Level | Bedroom 3 | 3.29 m | 2.63 m | 3.29 m x 2.63 m |
https://www.realtor.ca/real-estate/27436213/126-greystone-cr-spruce-grove-grove-meadows
Interested?
Contact us for more information

Brent Macintosh
Associate
(780) 439-7248
https://www.macintoshgroup.ca/
https://www.facebook.com/TheMacIntoshGroup/
https://www.instagram.com/macintoshgroup/
https://www.youtube.com/user/brentmacintosh

100-10328 81 Ave Nw
Edmonton, Alberta T6E 1X2
(780) 439-7000
(780) 439-7248

Sabrina Ledoux
Associate
(780) 439-7248
https://www.macintoshgroup.ca/hire/our-team/sabrina-ledoux-16/
https://www.facebook.com/SabrinaLedouxYEGRealtor
https://www.instagram.com/sabrina_ledoux.sellsyeg/

100-10328 81 Ave Nw
Edmonton, Alberta T6E 1X2
(780) 439-7000
(780) 439-7248









