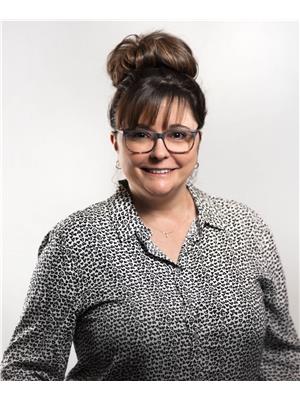126 Greystone Cr Spruce Grove, Alberta T7X 0A7
$479,000
Welcome to this beautiful 4 bedroom family home with 4 - baths in Spruce Grove! Featuring a brand new fully finished basement with a bedroom, bathroom and a large family room, this home offers plenty of space for every family member. The open-concept main floor, with an open concept kitchen & living space, has a functional layout, and is perfect for gatherings. The kitchen has lots of cabinets, a breakfast counter, and great counter space. Upstairs, you’ll find 2 good-sized bedrooms and a comfortable KING SIZED Primary suite with a private ensuite and a large walk-in closet. The double attached garage provides convenience year-round, and the fully landscaped yard is ready for kids, pets, or summer BBQs. Located close to excellent schools, parks, and walking paths, this home is ideal for a growing family. Plus, with quick access to both Highway 16 and 16A, commuting to Edmonton or surrounding areas is fast and easy. This move-in-ready home offers the perfect blend of space, style, and location! (id:42336)
Property Details
| MLS® Number | E4444250 |
| Property Type | Single Family |
| Neigbourhood | Grove Meadows |
| Amenities Near By | Playground, Schools |
| Features | No Animal Home, No Smoking Home |
| Parking Space Total | 4 |
| Structure | Deck |
Building
| Bathroom Total | 4 |
| Bedrooms Total | 4 |
| Amenities | Vinyl Windows |
| Appliances | Dishwasher, Dryer, Garage Door Opener Remote(s), Garage Door Opener, Hood Fan, Microwave, Refrigerator, Stove, Washer, Window Coverings |
| Basement Development | Finished |
| Basement Type | Full (finished) |
| Constructed Date | 2006 |
| Construction Style Attachment | Detached |
| Fire Protection | Smoke Detectors |
| Half Bath Total | 1 |
| Heating Type | Forced Air |
| Stories Total | 2 |
| Size Interior | 1563 Sqft |
| Type | House |
Parking
| Attached Garage |
Land
| Acreage | No |
| Fence Type | Fence |
| Land Amenities | Playground, Schools |
| Size Irregular | 581.57 |
| Size Total | 581.57 M2 |
| Size Total Text | 581.57 M2 |
Rooms
| Level | Type | Length | Width | Dimensions |
|---|---|---|---|---|
| Basement | Family Room | Measurements not available | ||
| Basement | Bedroom 4 | Measurements not available | ||
| Main Level | Living Room | 3.7 m | 4.88 m | 3.7 m x 4.88 m |
| Main Level | Dining Room | 3.38 m | 3.35 m | 3.38 m x 3.35 m |
| Main Level | Kitchen | 3.29 m | 4.14 m | 3.29 m x 4.14 m |
| Upper Level | Primary Bedroom | 4.41 m | 3.92 m | 4.41 m x 3.92 m |
| Upper Level | Bedroom 2 | 3.56 m | 3.55 m | 3.56 m x 3.55 m |
| Upper Level | Bedroom 3 | 3.35 m | 3.29 m | 3.35 m x 3.29 m |
https://www.realtor.ca/real-estate/28520523/126-greystone-cr-spruce-grove-grove-meadows
Interested?
Contact us for more information

Jill Turgeon
Associate
www.stageandsellrealestate.ca/
https://www.facebook.com/thestagingagentjillturgeonexp/
https://www.instagram.com/thestagingagentjillturgeon/
https://www.youtube.com/@thestagingagent
Suite 133, 3 - 11 Bellerose Dr
St Albert, Alberta T8N 5C9
(780) 268-4888










































