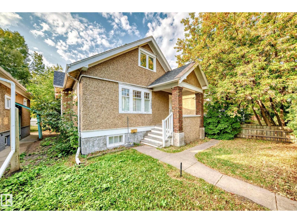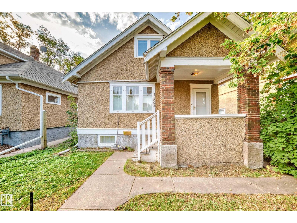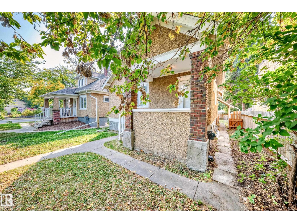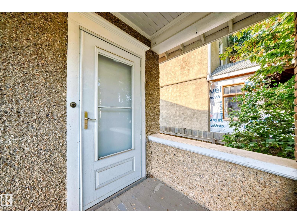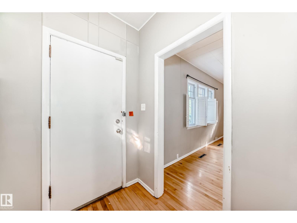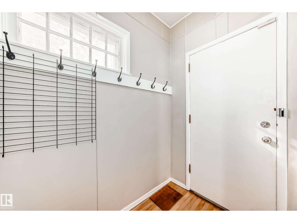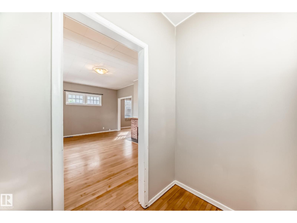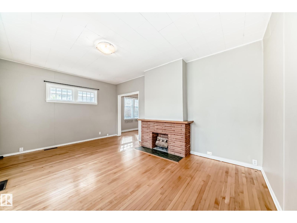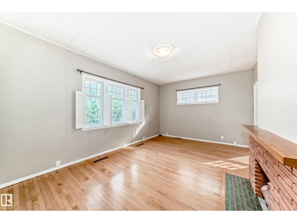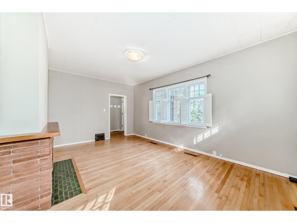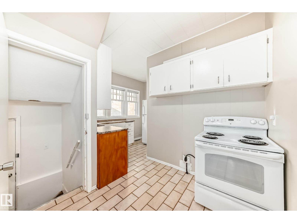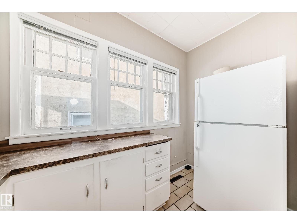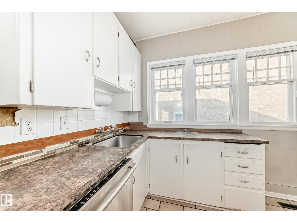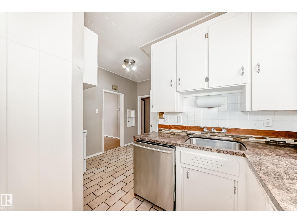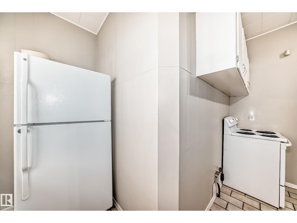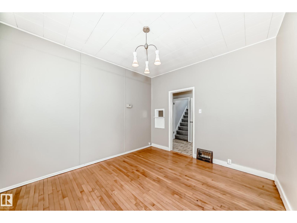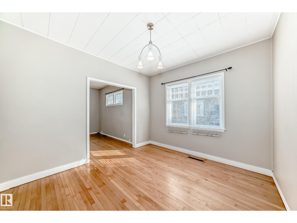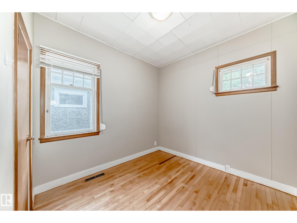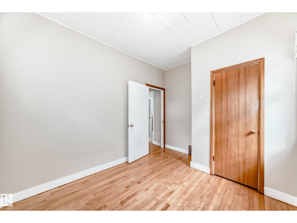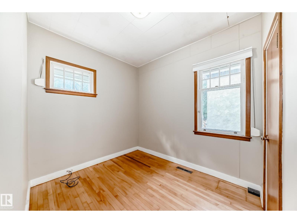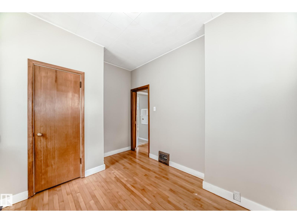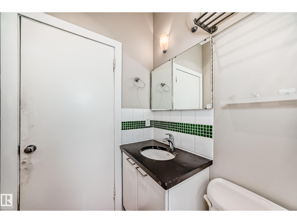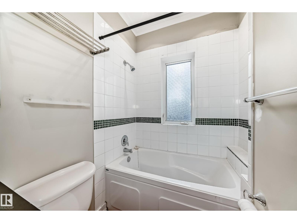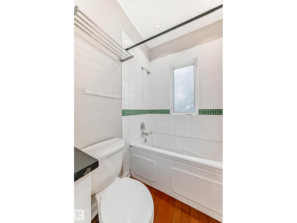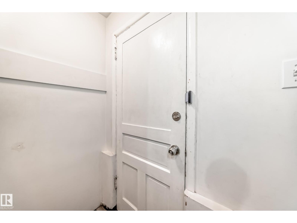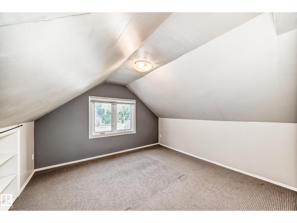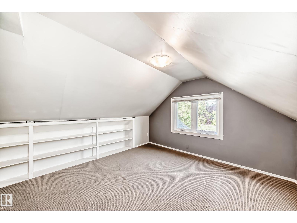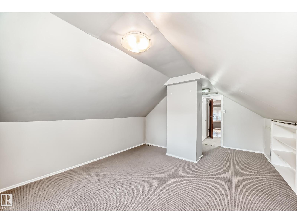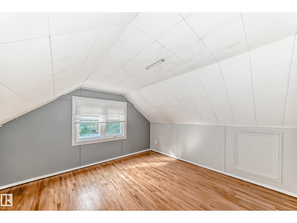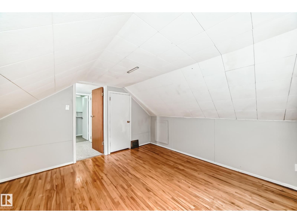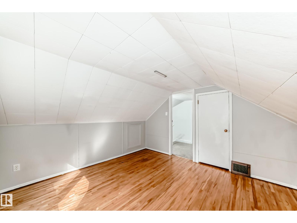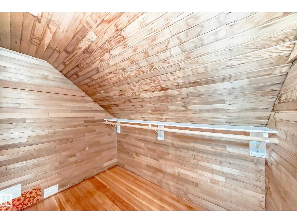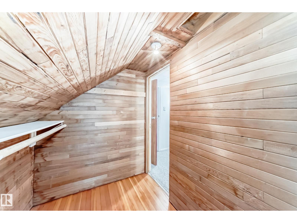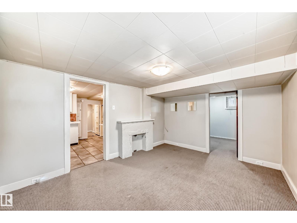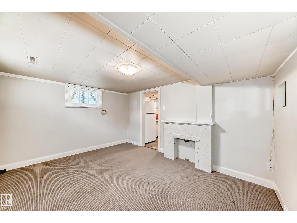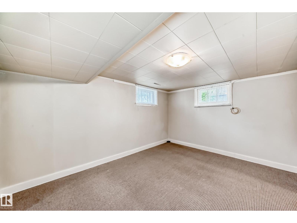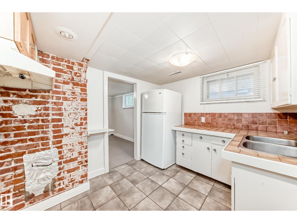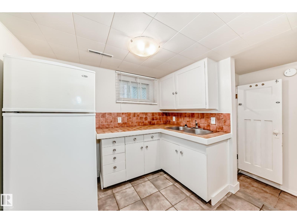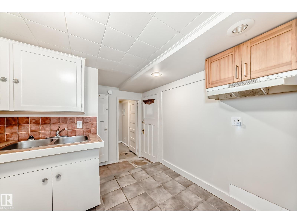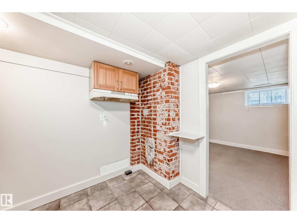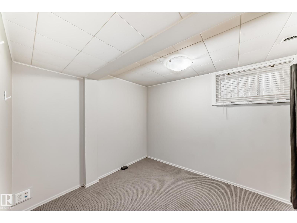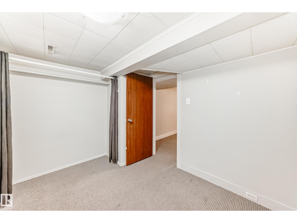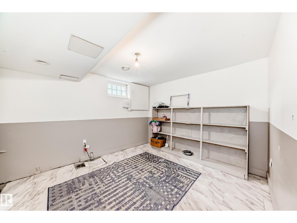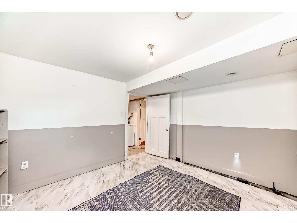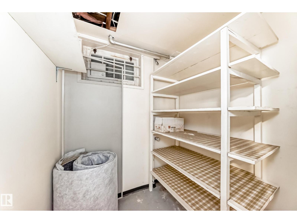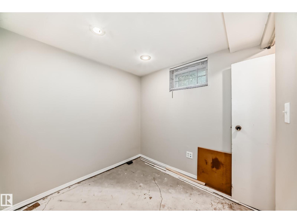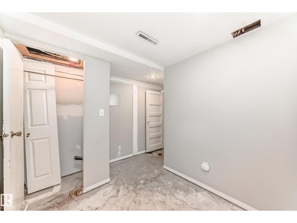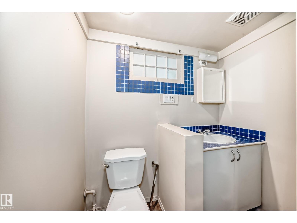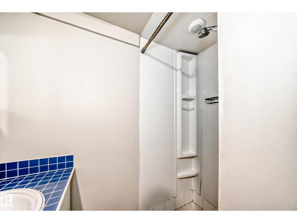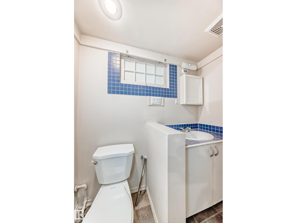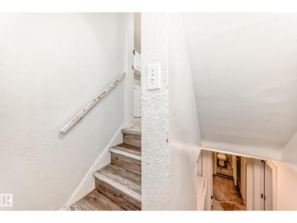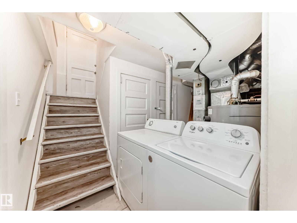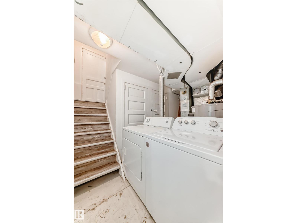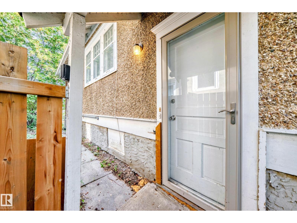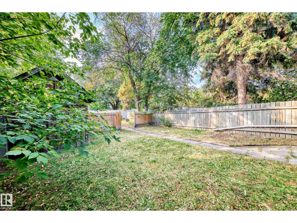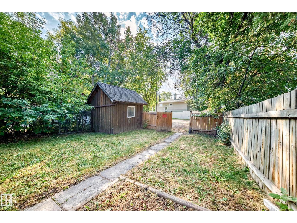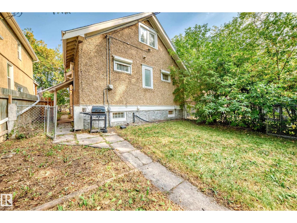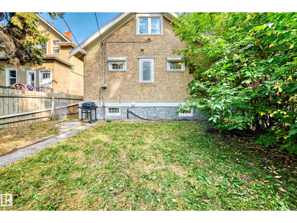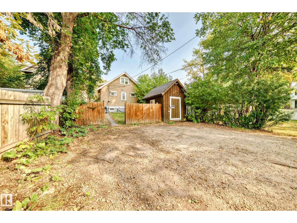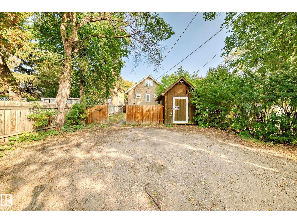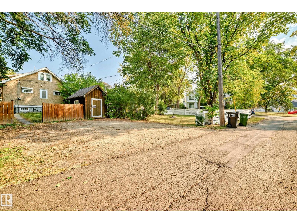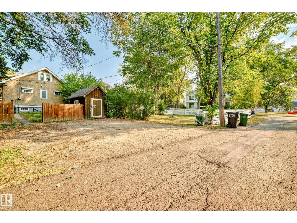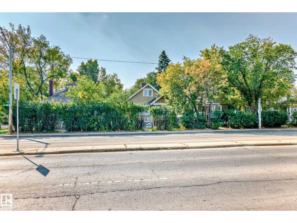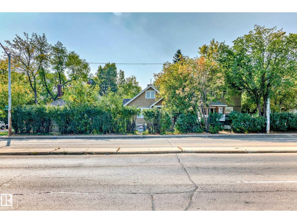12605 107 Av Nw Edmonton, Alberta T5M 1Z5
$419,000
Welcome to this charming home with original hardwood floors and a fantastic Westmount location! It features 2 bedrooms, a living room, kitchen and 4 piece bath on the main floor, and 2 more bedrooms upstairs (plenty of room for your family!). In the back there is a large south facing yard for relaxing, gardening or playing, a shed, and lots of room for parking. There is also potential for building a new 2 car garage with a garden suite for future needs. In the basement of the home is a (non legal) 2 bedroom rental suite with 1 full bathroom. The location is very central, with quick access to MacEwan, Downtown, U of A, transit stop (and future LRT), restaurants, shops, cafes, and so many conveniences within walking distance. A terrific family home or investment property. You could also re-develop this property in the future to increase your rental income! Welcome home! (id:42336)
Property Details
| MLS® Number | E4443540 |
| Property Type | Single Family |
| Neigbourhood | Westmount |
| Amenities Near By | Playground, Public Transit, Schools, Shopping |
| Features | See Remarks, Flat Site, No Smoking Home, Level |
| Parking Space Total | 3 |
Building
| Bathroom Total | 2 |
| Bedrooms Total | 5 |
| Appliances | Dishwasher, Dryer, Hood Fan, Refrigerator, Storage Shed, Stove, Washer |
| Basement Development | Finished |
| Basement Type | Full (finished) |
| Constructed Date | 1936 |
| Construction Style Attachment | Detached |
| Heating Type | Forced Air |
| Stories Total | 2 |
| Size Interior | 877 Sqft |
| Type | House |
Parking
| No Garage | |
| Rear |
Land
| Acreage | No |
| Land Amenities | Playground, Public Transit, Schools, Shopping |
| Size Irregular | 396.6 |
| Size Total | 396.6 M2 |
| Size Total Text | 396.6 M2 |
Rooms
| Level | Type | Length | Width | Dimensions |
|---|---|---|---|---|
| Basement | Bedroom 5 | Measurements not available | ||
| Main Level | Living Room | 5.35 m | 3.7 m | 5.35 m x 3.7 m |
| Main Level | Dining Room | 3.62 m | 3.24 m | 3.62 m x 3.24 m |
| Main Level | Kitchen | 3.81 m | 3.05 m | 3.81 m x 3.05 m |
| Main Level | Primary Bedroom | 2.69 m | 2.82 m | 2.69 m x 2.82 m |
| Main Level | Bedroom 2 | 2.63 m | 2.82 m | 2.63 m x 2.82 m |
| Upper Level | Bedroom 3 | Measurements not available | ||
| Upper Level | Bedroom 4 | Measurements not available |
https://www.realtor.ca/real-estate/28501229/12605-107-av-nw-edmonton-westmount
Interested?
Contact us for more information
Ken A. Krochmal
Associate
(780) 455-1609
kensells.ca/
6211 187b St Nw
Edmonton, Alberta T5T 5T3
(780) 915-6442


