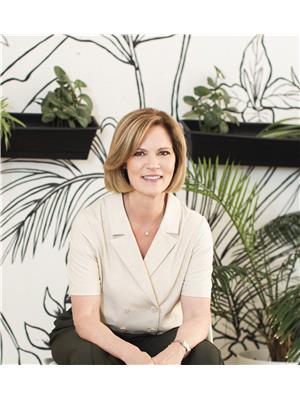12614 106 Av Nw Edmonton, Alberta T5N 0Z7
$599,900
Welcome home to this charming two-and-a-half-storey character home nestled on a picturesque street in the heart of Westmount. Featuring four spacious bedrooms above grade, plus an additional bedroom in the basement, and two full bathrooms, this home blends historic charm, location, and space for the modern family. The interior showcases original character details, including timeless woodwork and elegant fixtures, complemented by newer Pella wood windows and a newer roof. Enjoy peaceful evenings on the beautiful front porch, ideal for relaxing or welcoming guests. Upstairs are four bedrooms and a full bathroom. The basement offers a rec room, fifth bedroom, and second full bathroom. A large, functional mudroom offers convenient storage & access to the backyard and double detached garage w/ loft. Situated within easy walking distance of vibrant shops and restaurants on 124 Street, parks, and schools, this property offers a rare combination of location, character, and comfort. Don't miss this Westmount gem! (id:42336)
Property Details
| MLS® Number | E4451347 |
| Property Type | Single Family |
| Neigbourhood | Westmount |
| Amenities Near By | Playground, Public Transit, Schools, Shopping |
| Features | Lane |
| Structure | Porch |
Building
| Bathroom Total | 2 |
| Bedrooms Total | 5 |
| Amenities | Ceiling - 9ft |
| Appliances | Dishwasher, Dryer, Hood Fan, Oven - Built-in, Stove, Central Vacuum, Washer, Window Coverings |
| Basement Development | Finished |
| Basement Type | Full (finished) |
| Constructed Date | 1933 |
| Construction Style Attachment | Detached |
| Fireplace Fuel | Gas |
| Fireplace Present | Yes |
| Fireplace Type | Insert |
| Heating Type | Forced Air |
| Stories Total | 3 |
| Size Interior | 1972 Sqft |
| Type | House |
Parking
| Detached Garage | |
| Rear |
Land
| Acreage | No |
| Land Amenities | Playground, Public Transit, Schools, Shopping |
| Size Irregular | 487.48 |
| Size Total | 487.48 M2 |
| Size Total Text | 487.48 M2 |
Rooms
| Level | Type | Length | Width | Dimensions |
|---|---|---|---|---|
| Basement | Bedroom 5 | Measurements not available | ||
| Main Level | Living Room | 4.57 m | 4.03 m | 4.57 m x 4.03 m |
| Main Level | Dining Room | 4.24 m | 4.06 m | 4.24 m x 4.06 m |
| Main Level | Kitchen | 3.77 m | 2.84 m | 3.77 m x 2.84 m |
| Main Level | Breakfast | 3.79 m | 2.69 m | 3.79 m x 2.69 m |
| Main Level | Mud Room | 3.12 m | 2.12 m | 3.12 m x 2.12 m |
| Upper Level | Primary Bedroom | 3.75 m | 3.47 m | 3.75 m x 3.47 m |
| Upper Level | Bedroom 2 | 3.49 m | 3.46 m | 3.49 m x 3.46 m |
| Upper Level | Bedroom 3 | 3.73 m | 3.68 m | 3.73 m x 3.68 m |
| Upper Level | Bedroom 4 | 3.69 m | 3.08 m | 3.69 m x 3.08 m |
| Upper Level | Office | 3.75 m | 2.39 m | 3.75 m x 2.39 m |
https://www.realtor.ca/real-estate/28694957/12614-106-av-nw-edmonton-westmount
Interested?
Contact us for more information

Chris Proctor
Associate
(780) 435-0100
www.proctorteam.com/

301-11044 82 Ave Nw
Edmonton, Alberta T6G 0T2
(780) 438-2500
(780) 435-0100

Patti Proctor
Associate
https://proctorteam.com/
https://www.instagram.com/pattiproctor/

301-11044 82 Ave Nw
Edmonton, Alberta T6G 0T2
(780) 438-2500
(780) 435-0100









































