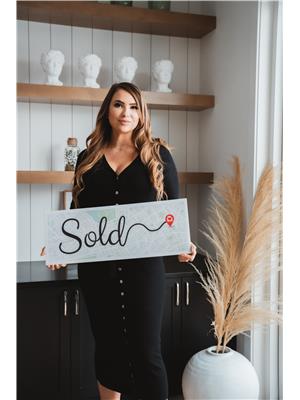1263 Sandstone Bv Sherwood Park, Alberta T8H 1B2
$455,000
LOCATION, LOCATION! Stunning CORNER UNIT in the sought after community of Summerwood! This 1,400+ sqft 2-storey townhome with NO CONDO FEES boasts abundant windows flooding the home with natural light. The open-concept main floor features a spacious living room and a gorgeous kitchen with tons of cabinetry, quartz countertops, large island, upgraded tile backsplash & stainless steel appliances, plus dining area, 2 pc powder room, and convenient main-floor laundry! Upstairs you’ll find a luxurious primary suite with walk-in closet & ensuite, plus 2 additional bedrooms each with walk-in closets and a full bath. Fully landscaped with a double detached garage, this home is turn-key ready. Located in a prime family-friendly community, steps to schools, shopping, trails, and all major amenities. Property Shows 10+ (id:42336)
Property Details
| MLS® Number | E4453431 |
| Property Type | Single Family |
| Neigbourhood | Summerwood |
| Amenities Near By | Golf Course, Playground, Public Transit, Schools, Shopping |
| Features | See Remarks, Closet Organizers, No Smoking Home |
| Structure | Deck, Patio(s) |
Building
| Bathroom Total | 3 |
| Bedrooms Total | 3 |
| Amenities | Vinyl Windows |
| Appliances | Dishwasher, Dryer, Garage Door Opener Remote(s), Garage Door Opener, Refrigerator, Stove, Washer, Window Coverings, See Remarks |
| Basement Development | Unfinished |
| Basement Type | Full (unfinished) |
| Constructed Date | 2018 |
| Construction Style Attachment | Attached |
| Half Bath Total | 1 |
| Heating Type | Forced Air |
| Stories Total | 2 |
| Size Interior | 1414 Sqft |
| Type | Row / Townhouse |
Parking
| Detached Garage |
Land
| Acreage | No |
| Fence Type | Fence |
| Land Amenities | Golf Course, Playground, Public Transit, Schools, Shopping |
Rooms
| Level | Type | Length | Width | Dimensions |
|---|---|---|---|---|
| Main Level | Living Room | 3.68 m | 4.66 m | 3.68 m x 4.66 m |
| Main Level | Dining Room | 2.81 m | 2.56 m | 2.81 m x 2.56 m |
| Main Level | Kitchen | 4.23 m | 5.32 m | 4.23 m x 5.32 m |
| Upper Level | Primary Bedroom | 3.69 m | 4.8 m | 3.69 m x 4.8 m |
| Upper Level | Bedroom 2 | 2.92 m | 3.5 m | 2.92 m x 3.5 m |
| Upper Level | Bedroom 3 | 2.87 m | 4.78 m | 2.87 m x 4.78 m |
https://www.realtor.ca/real-estate/28743458/1263-sandstone-bv-sherwood-park-summerwood
Interested?
Contact us for more information

Chris K. Karampelas
Associate
(780) 450-6670
forsaleyeg.com/
https://www.facebook.com/search/top/?q=chris karampelas

4107 99 St Nw
Edmonton, Alberta T6E 3N4
(780) 450-6300
(780) 450-6670

Jennifer L. Kitzan Mohammed
Associate
(780) 450-6670
www.forsaleyeg.com/
https://www.facebook.com/jennifer.kitzanmohammed
https://www.instagram.com/yeghomes/

4107 99 St Nw
Edmonton, Alberta T6E 3N4
(780) 450-6300
(780) 450-6670






































