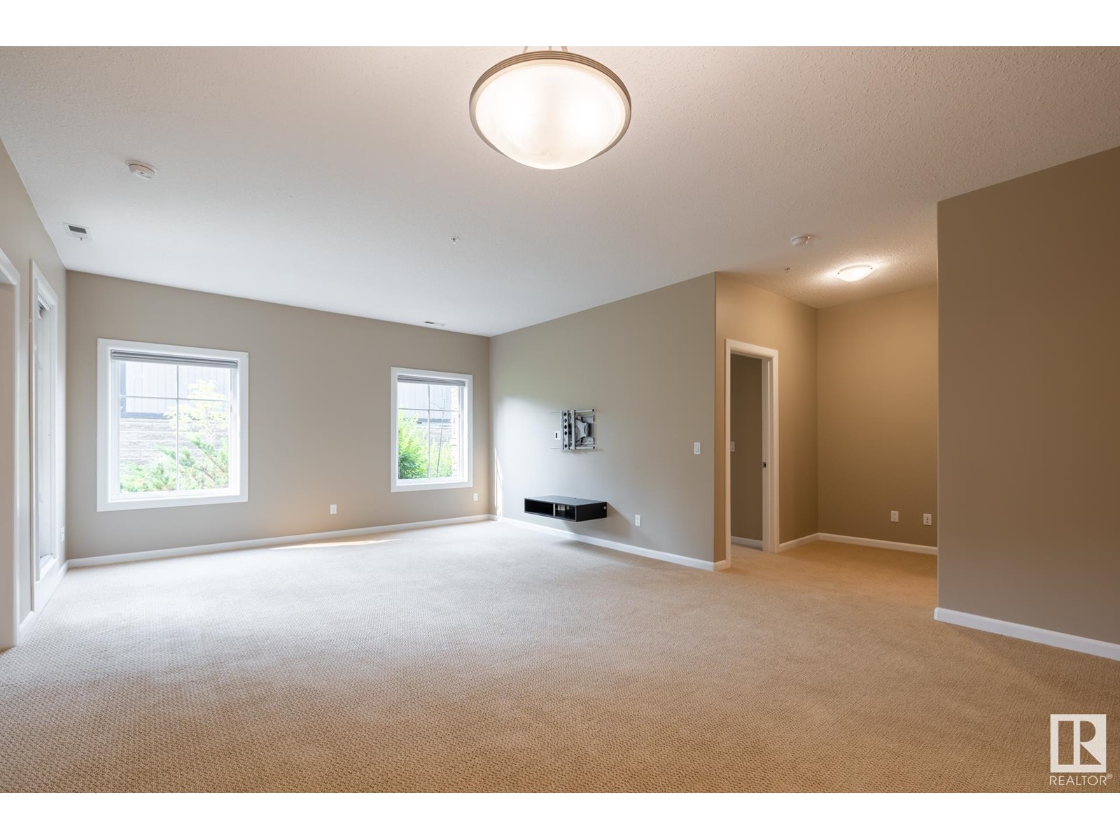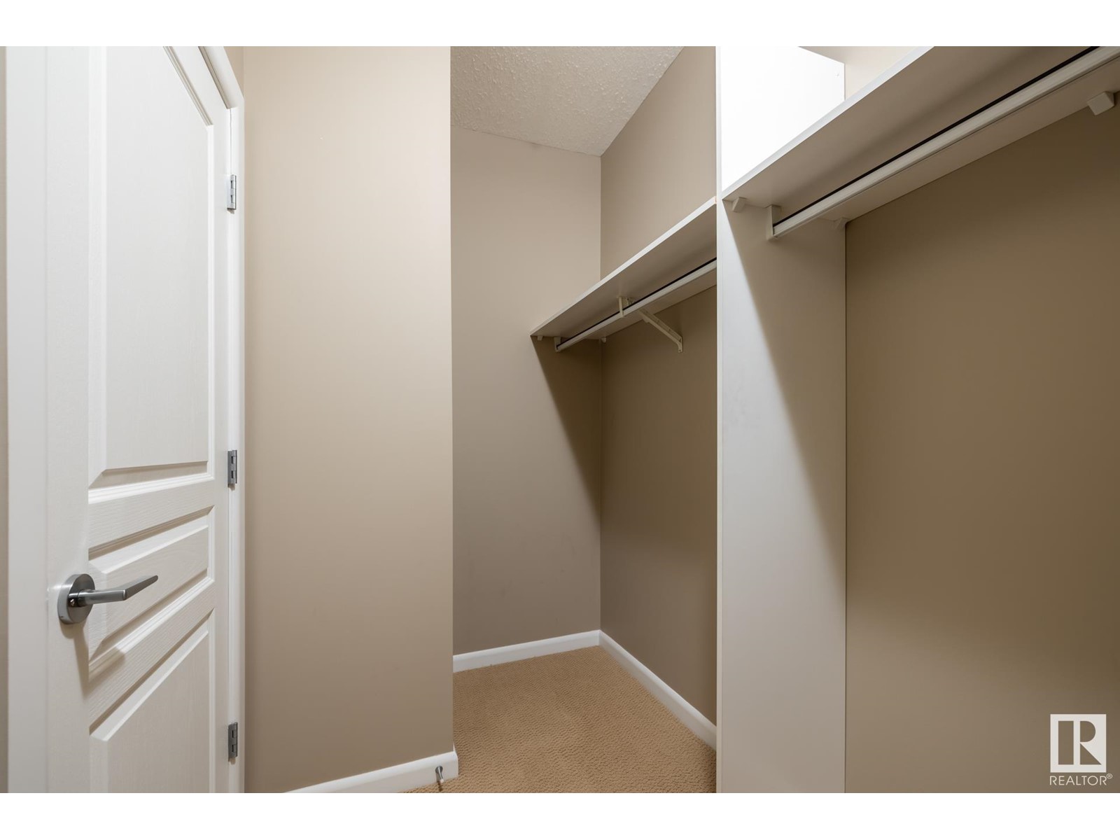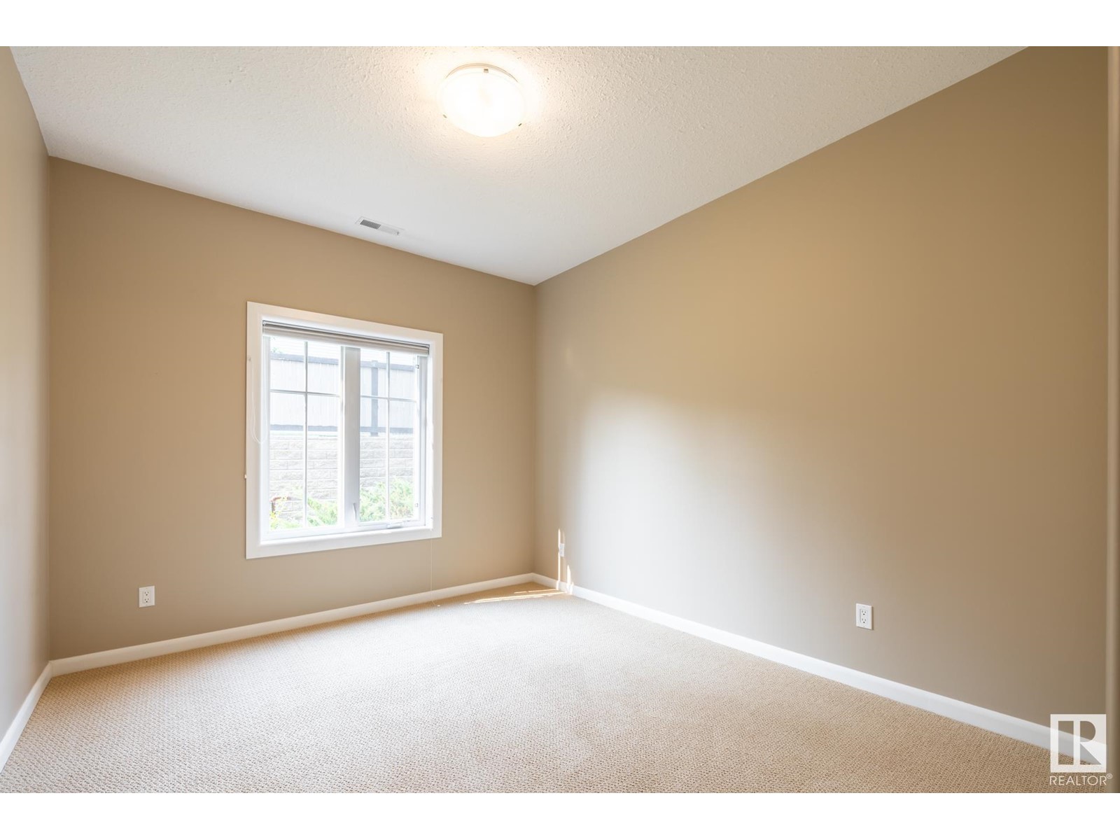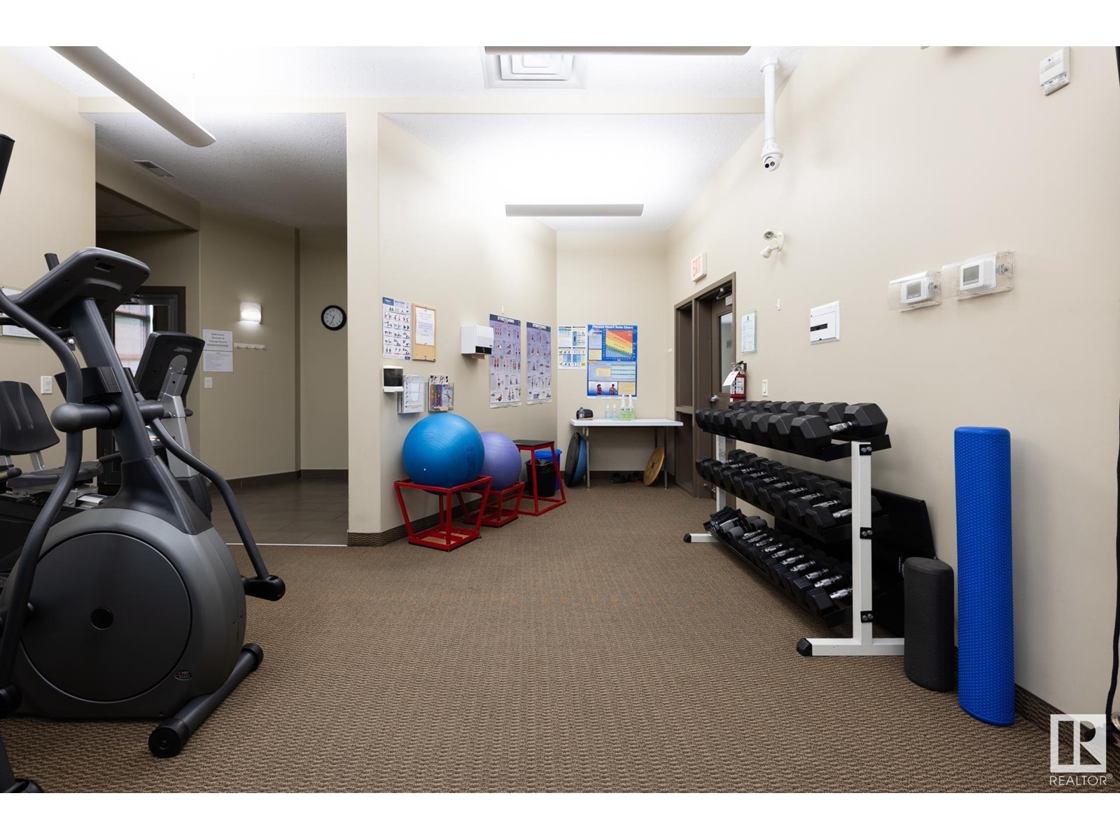#127 160 Magrath Rd Nw Edmonton, Alberta T6R 3T7
$300,000Maintenance, Exterior Maintenance, Heat, Insurance, Common Area Maintenance, Landscaping, Property Management, Other, See Remarks, Water
$717.07 Monthly
Maintenance, Exterior Maintenance, Heat, Insurance, Common Area Maintenance, Landscaping, Property Management, Other, See Remarks, Water
$717.07 MonthlyMAGRATH MANSION, your executive, adult living (18+), air-conditioned (common areas), built in 2005 in the heart of PRESTIGIOUS Magrath Heights. Fitness Room, Steam Room, Hot Tub, Recreation/Social Room w/ kitchen & Theatre Room! This 1178 sf MAIN FLOOR unit is only steps away from the amenities & complex entrance. Two large bedrooms, 2 baths, laundry/storage room, open design kitchen/dining/living room. The U-shaped kitchen has ample cabinetry, under cabinet lighting & spacious countertops. Primary bedroom: 4pc jetted-tub ensuite, large walk-in closet. Private, south-facing, covered rear patio is accessible either by the garden doors off the primary bedroom or the living room. Benefits: 9 ceilings, upgraded blinds, large shower w/ dual heads, concrete building, outdoor entertainment area w/ barbecue & fireplace, walking distance to ample shopping, restaurants & Magrath Creek Park & Ravine! Heated, underground parking w/ titled stall, storage locker, car wash, secure building, ALL PROFESSIONALLY MANAGED! (id:42336)
Property Details
| MLS® Number | E4409693 |
| Property Type | Single Family |
| Neigbourhood | Magrath Heights |
| Amenities Near By | Public Transit, Schools, Shopping |
| Features | See Remarks, No Smoking Home, Recreational |
| Structure | Patio(s) |
Building
| Bathroom Total | 2 |
| Bedrooms Total | 2 |
| Amenities | Ceiling - 9ft |
| Appliances | Dishwasher, Garburator, Microwave Range Hood Combo, Refrigerator, Washer/dryer Stack-up, Stove, Window Coverings |
| Basement Type | None |
| Constructed Date | 2005 |
| Heating Type | Coil Fan |
| Size Interior | 117824 Sqft |
| Type | Apartment |
Parking
| Heated Garage | |
| Parkade | |
| Underground |
Land
| Acreage | No |
| Land Amenities | Public Transit, Schools, Shopping |
Rooms
| Level | Type | Length | Width | Dimensions |
|---|---|---|---|---|
| Main Level | Living Room | 4.52 m | 3.7 m | 4.52 m x 3.7 m |
| Main Level | Dining Room | 2.97 m | 3.27 m | 2.97 m x 3.27 m |
| Main Level | Kitchen | 2.88 m | 3.31 m | 2.88 m x 3.31 m |
| Main Level | Primary Bedroom | 3.5 m | 4.56 m | 3.5 m x 4.56 m |
| Main Level | Bedroom 2 | 3.14 m | 3.64 m | 3.14 m x 3.64 m |
| Main Level | Laundry Room | 2.5 m | 2.57 m | 2.5 m x 2.57 m |
https://www.realtor.ca/real-estate/27523246/127-160-magrath-rd-nw-edmonton-magrath-heights
Interested?
Contact us for more information
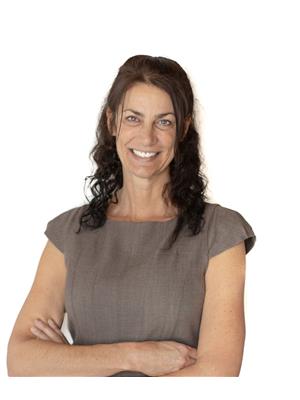
Rebecca M. Victoor
Associate
(780) 962-8998
https://rebeccavictoor.remax-preferredchoice.com/
https://www.facebook.com/RebeccaVictoor
4-16 Nelson Dr.
Spruce Grove, Alberta T7X 3X3
(780) 962-8580
(780) 962-8998














