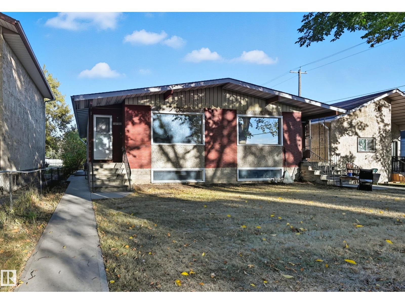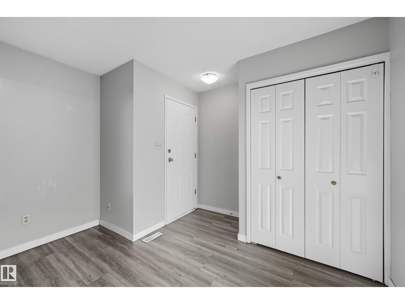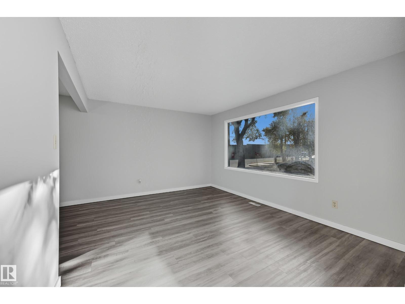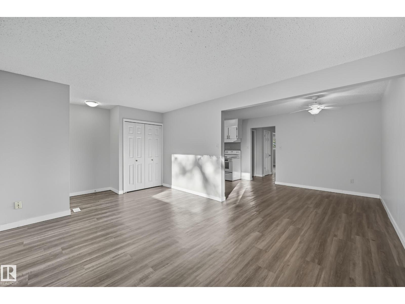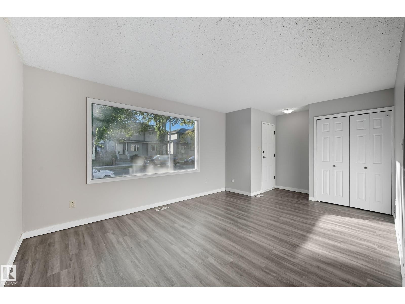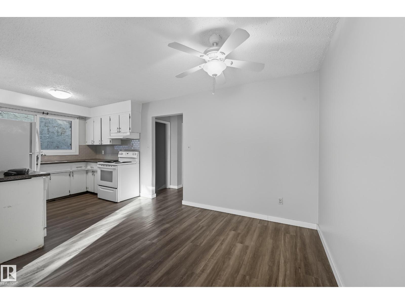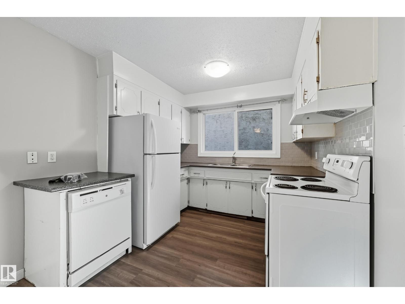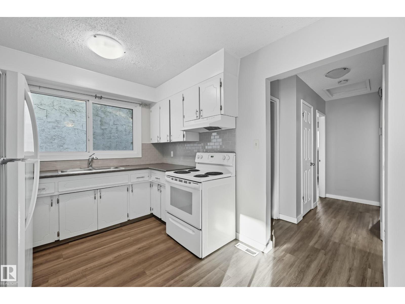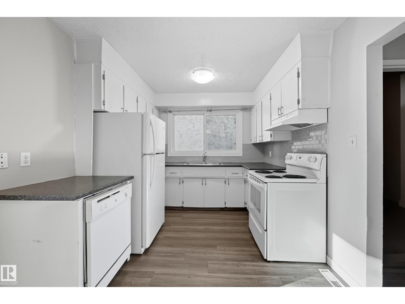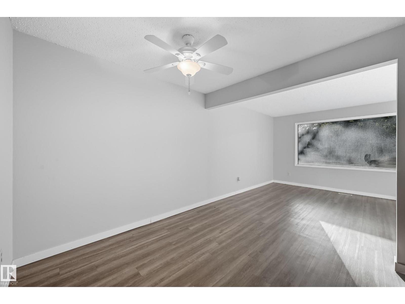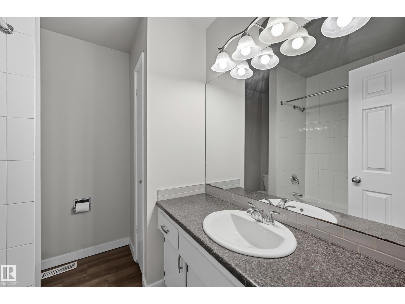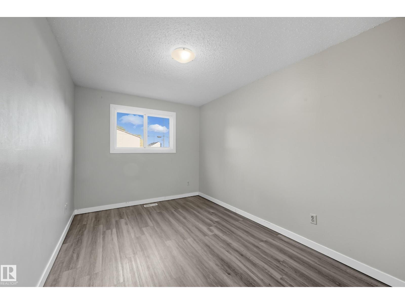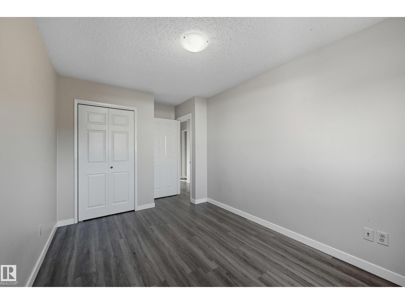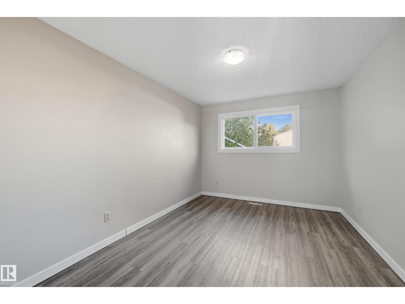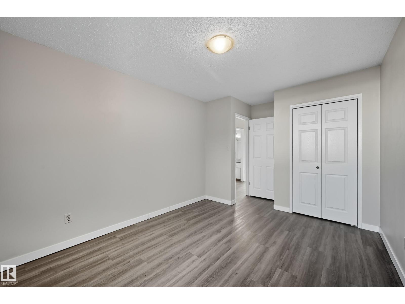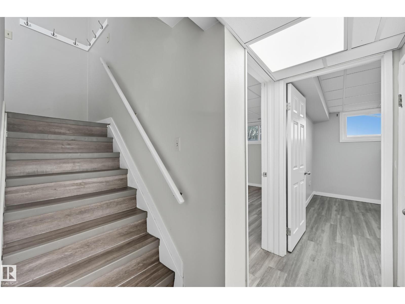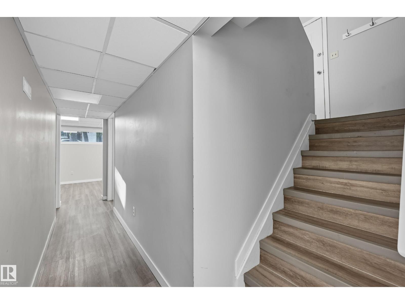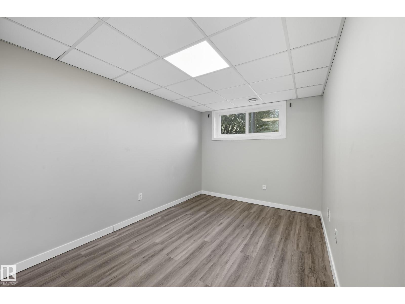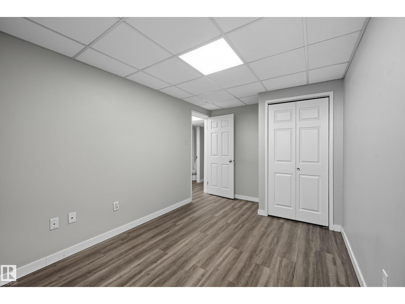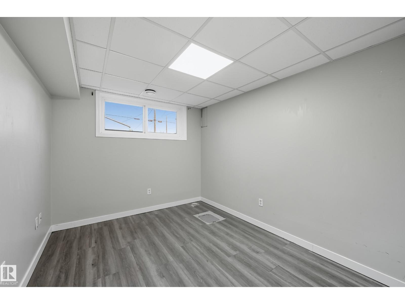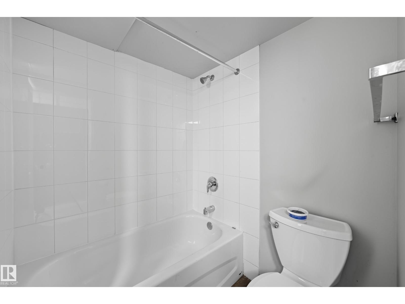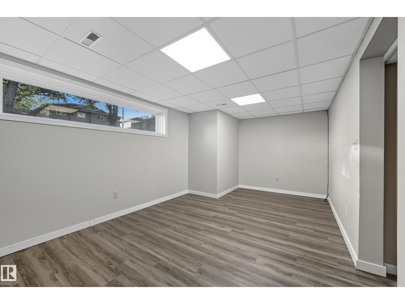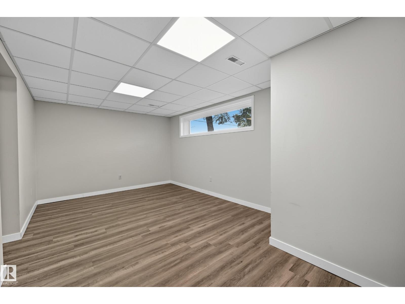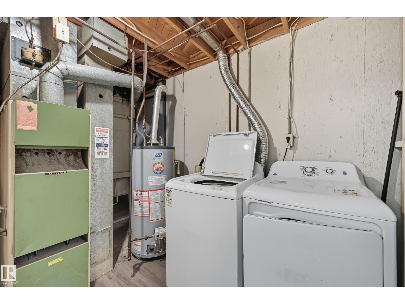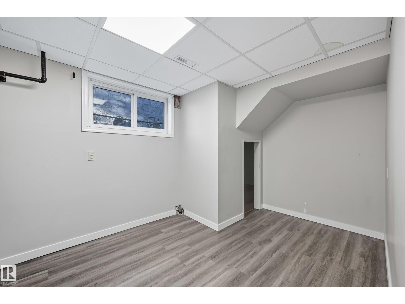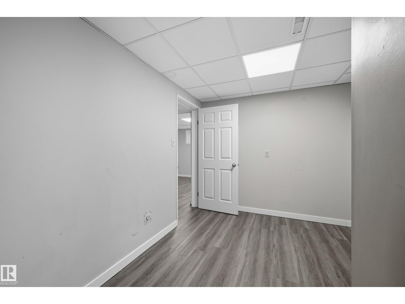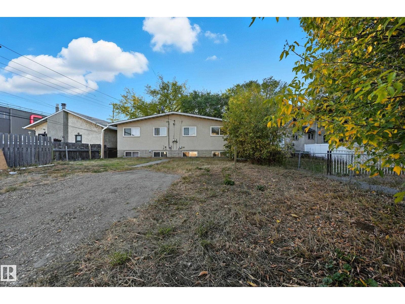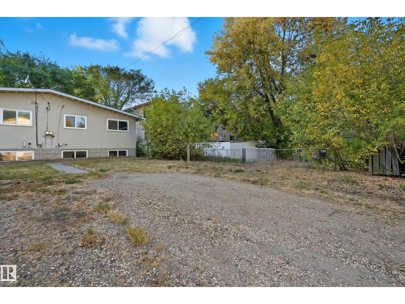12707 12709 122 St Nw Edmonton, Alberta T5E 0L3
5 Bedroom
3 Bathroom
1792 sqft
Bi-Level
Forced Air
$468,000
This side by side duplex located in a quiet CUL-DE-SAC in the neighbourhood of CALDER. 12707 is long term tenant and paying $1525 plus utilities. 12707 HAS 2 bedrooms on the main and 1 bedroom in the basement. 12709 is VANCANT with 2 bedrooms on main and 3 bedrooms in the basement. Both side has side entrance to basement. Some newer upgrades: newer flooring, HWT, windows. Walking distance to PARK, SCHOOL, SHOPPING, PUBLIC TRANSIT and all amenities. Ideal for new development and investment. (id:42336)
Property Details
| MLS® Number | E4459890 |
| Property Type | Single Family |
| Neigbourhood | Calder |
| Amenities Near By | Public Transit, Schools, Shopping |
| Features | Cul-de-sac, Lane |
Building
| Bathroom Total | 3 |
| Bedrooms Total | 5 |
| Amenities | Vinyl Windows |
| Appliances | Dishwasher, Hood Fan, Dryer, Refrigerator, Two Stoves, Two Washers |
| Architectural Style | Bi-level |
| Basement Development | Finished |
| Basement Type | Full (finished) |
| Constructed Date | 1972 |
| Construction Style Attachment | Side By Side |
| Fire Protection | Smoke Detectors |
| Heating Type | Forced Air |
| Size Interior | 1792 Sqft |
| Type | Duplex |
Parking
| No Garage |
Land
| Acreage | No |
| Fence Type | Fence |
| Land Amenities | Public Transit, Schools, Shopping |
Rooms
| Level | Type | Length | Width | Dimensions |
|---|---|---|---|---|
| Basement | Family Room | 5.55 m | 3.27 m | 5.55 m x 3.27 m |
| Basement | Bedroom 3 | 3.45 m | 2.39 m | 3.45 m x 2.39 m |
| Basement | Bedroom 4 | 3.43 m | 2.66 m | 3.43 m x 2.66 m |
| Basement | Bedroom 5 | 2.73 m | 3.34 m | 2.73 m x 3.34 m |
| Main Level | Living Room | 4.74 m | 3.44 m | 4.74 m x 3.44 m |
| Main Level | Dining Room | 2.68 m | 2.45 m | 2.68 m x 2.45 m |
| Main Level | Kitchen | 2.78 m | 2.99 m | 2.78 m x 2.99 m |
| Main Level | Primary Bedroom | 2.86 m | 3.72 m | 2.86 m x 3.72 m |
| Main Level | Bedroom 2 | 3.8 m | 2.86 m | 3.8 m x 2.86 m |
https://www.realtor.ca/real-estate/28922532/12707-12709-122-st-nw-edmonton-calder
Interested?
Contact us for more information
Patrick C. Au
Associate

Century 21 Masters
5954 Gateway Blvd Nw
Edmonton, Alberta T6H 2H6
5954 Gateway Blvd Nw
Edmonton, Alberta T6H 2H6
(780) 439-3300


