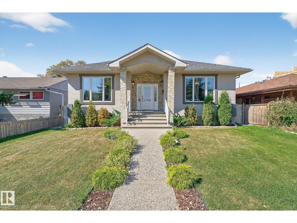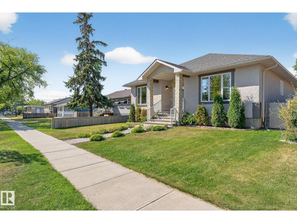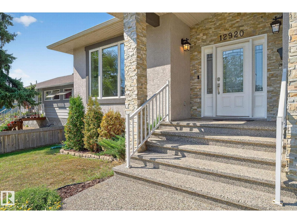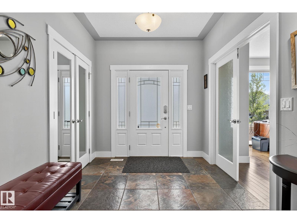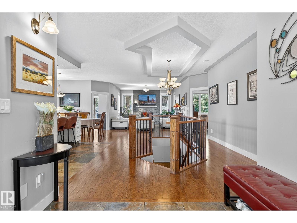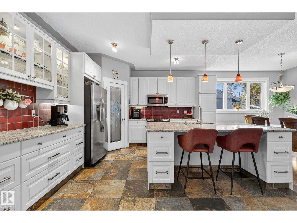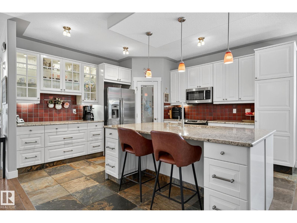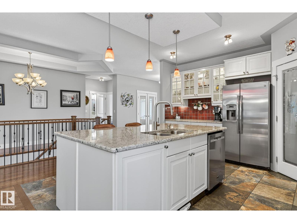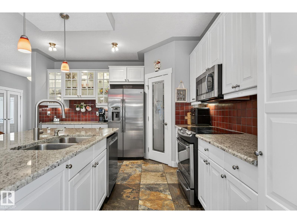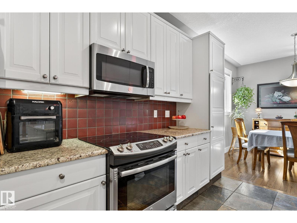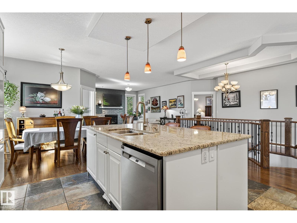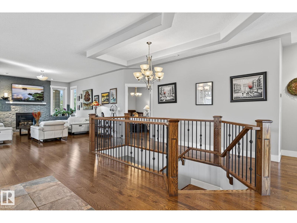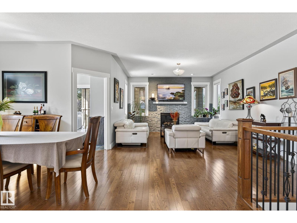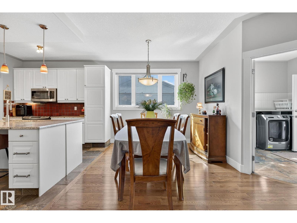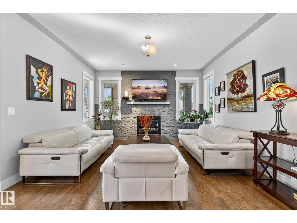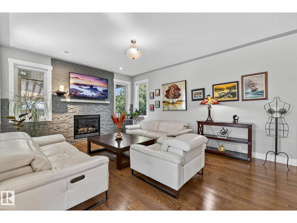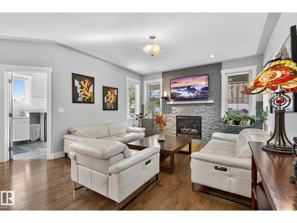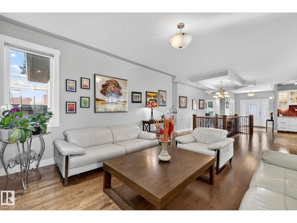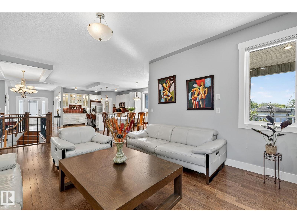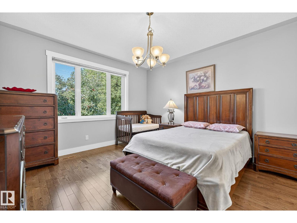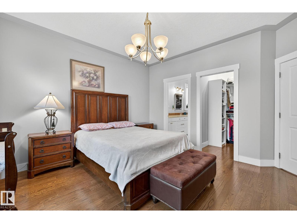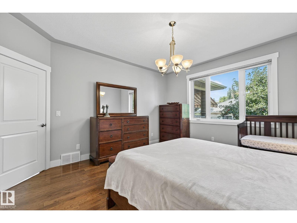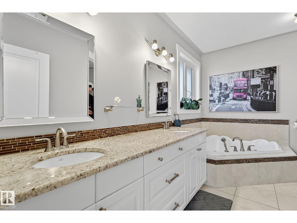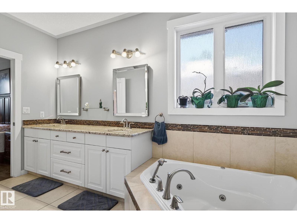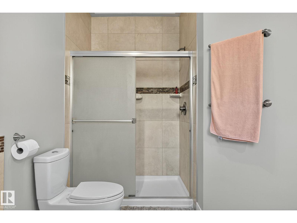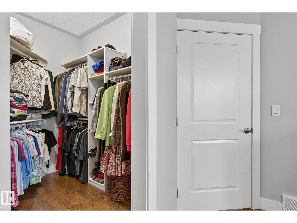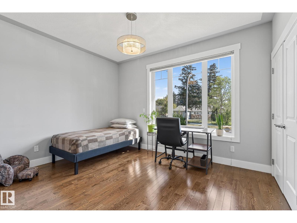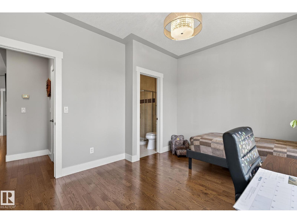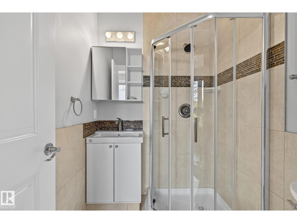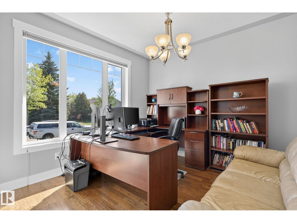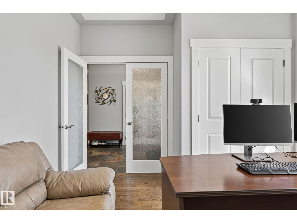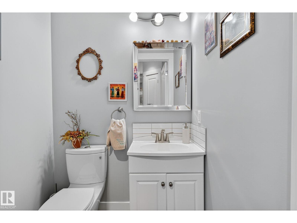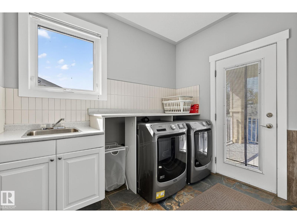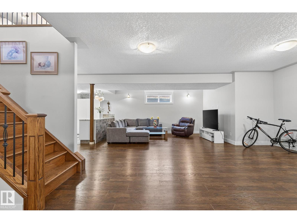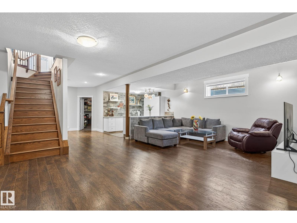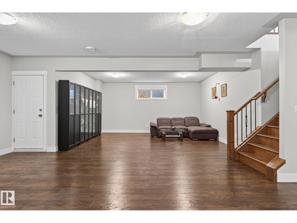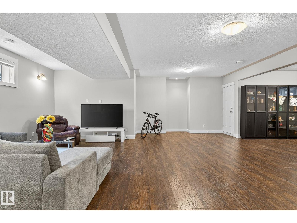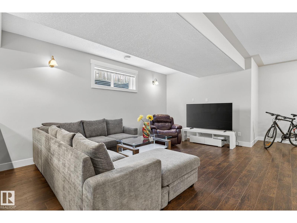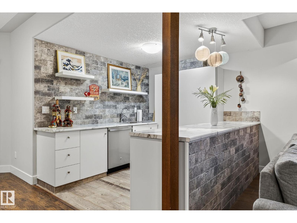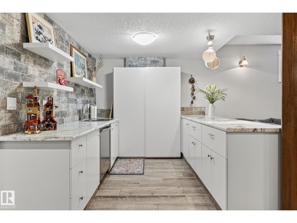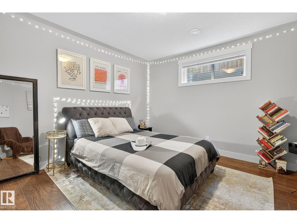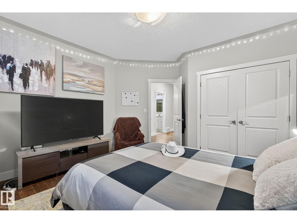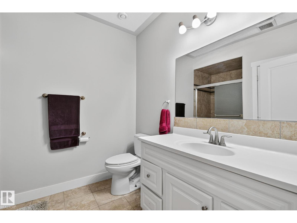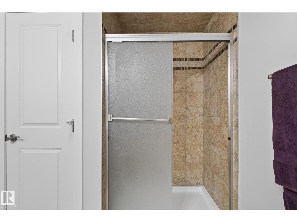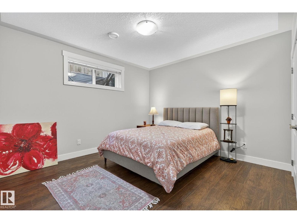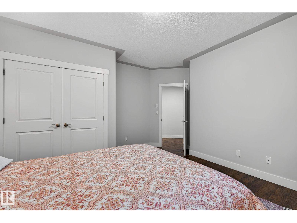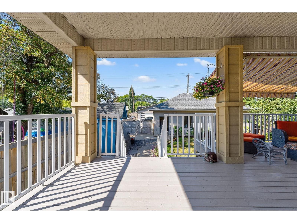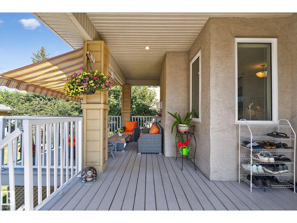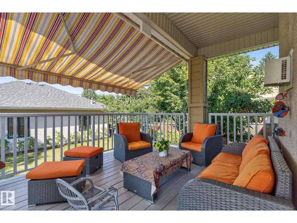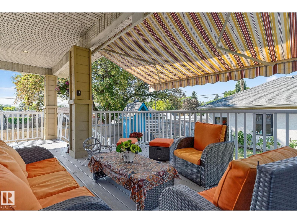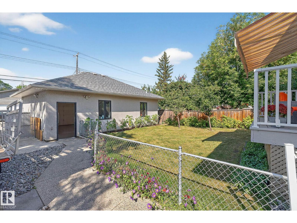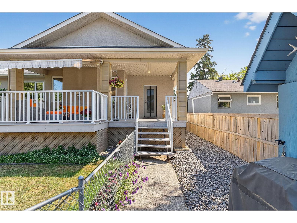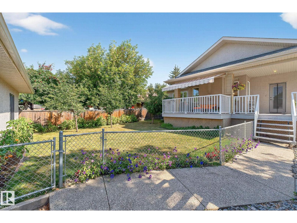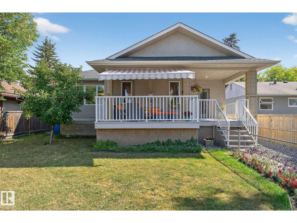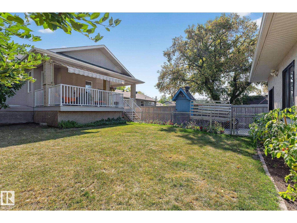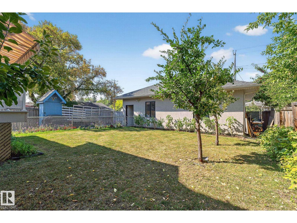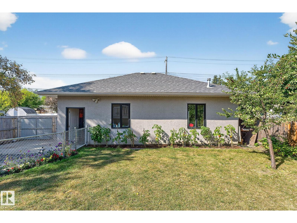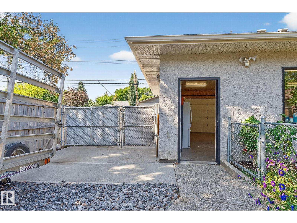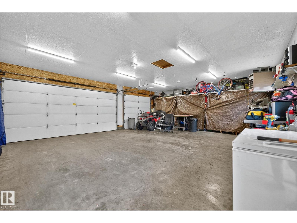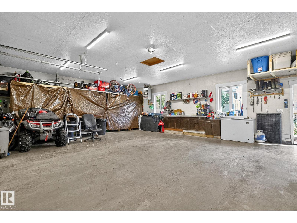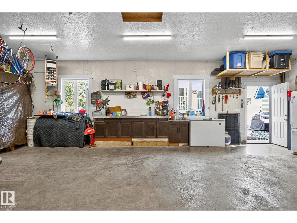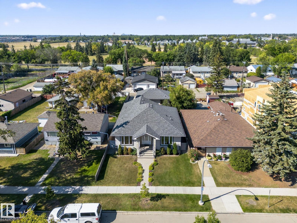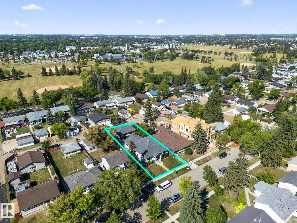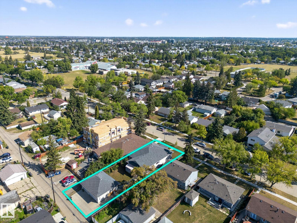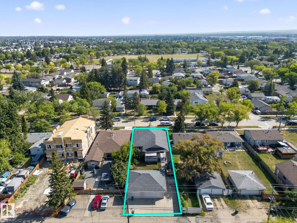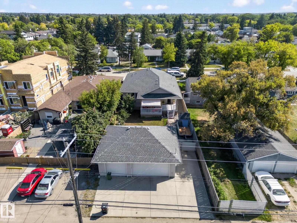12920 108 St Nw Edmonton, Alberta T5E 4X3
$675,000
Gorgeous CUSTOM INFILL BUNGALOW in Lauderdale! Built in 2011, this 1,839sqft raised bungalow sits on a large lot with an OVERSIZED HEATED TRIPLE GARAGE & ADDITIONAL RV/BOAT PARKING. Featuring 5 bedrooms & 3.5 baths, this home impresses with HIGH CEILINGS, hardwood throughout & triple-pane vinyl windows flooding with natural light! The main floor offers an open-concept kitchen with granite counters, island w/ double sink, walk-in pantry, garburator, and stainless appliances. The primary suite boasts a jacuzzi ensuite & main floor laundry. The fully finished BASEMENT HAS IN-FLOOR HEATING, kitchenette w/ dishwasher, rec space, exercise room, 2 bedrooms, full bath, cold room & option for separate entry—perfect for in-laws or rental potential. The STUNNING WEST FACING YARD features a covered deck, enclosed fruit trees & garden to extend your comfortable living outdoors. Extras include blackout coverings, central vac & newer A/C & HWT. Steps to schools, parks, dog park & transit, this is a RARE turnkey find! (id:42336)
Property Details
| MLS® Number | E4457075 |
| Property Type | Single Family |
| Neigbourhood | Lauderdale |
| Amenities Near By | Golf Course, Playground, Public Transit, Schools, Shopping |
| Features | Treed, Flat Site, Lane, Wet Bar, Closet Organizers |
| Parking Space Total | 8 |
| Structure | Deck, Dog Run - Fenced In, Porch |
Building
| Bathroom Total | 4 |
| Bedrooms Total | 5 |
| Amenities | Ceiling - 9ft, Vinyl Windows |
| Appliances | Dryer, Garage Door Opener, Garburator, Microwave Range Hood Combo, Refrigerator, Stove, Central Vacuum, Washer, Window Coverings, Dishwasher |
| Architectural Style | Bungalow |
| Basement Development | Finished |
| Basement Type | Full (finished) |
| Constructed Date | 2011 |
| Construction Style Attachment | Detached |
| Cooling Type | Central Air Conditioning |
| Fireplace Fuel | Gas |
| Fireplace Present | Yes |
| Fireplace Type | Unknown |
| Half Bath Total | 1 |
| Heating Type | Forced Air, In Floor Heating |
| Stories Total | 1 |
| Size Interior | 1839 Sqft |
| Type | House |
Parking
| Heated Garage | |
| Oversize | |
| R V | |
| Detached Garage |
Land
| Acreage | No |
| Fence Type | Fence |
| Land Amenities | Golf Course, Playground, Public Transit, Schools, Shopping |
| Size Irregular | 714.66 |
| Size Total | 714.66 M2 |
| Size Total Text | 714.66 M2 |
Rooms
| Level | Type | Length | Width | Dimensions |
|---|---|---|---|---|
| Basement | Family Room | 7.17 m | 11.2 m | 7.17 m x 11.2 m |
| Basement | Bedroom 4 | 4.39 m | 4.4 m | 4.39 m x 4.4 m |
| Basement | Bedroom 5 | 4.07 m | 4.38 m | 4.07 m x 4.38 m |
| Basement | Second Kitchen | 2.62 m | 2.86 m | 2.62 m x 2.86 m |
| Basement | Storage | 1.18 m | 3.3 m | 1.18 m x 3.3 m |
| Basement | Utility Room | 5.43 m | 3.78 m | 5.43 m x 3.78 m |
| Main Level | Living Room | 7.35 m | 5.05 m | 7.35 m x 5.05 m |
| Main Level | Dining Room | 3.78 m | 4.1 m | 3.78 m x 4.1 m |
| Main Level | Kitchen | 4.25 m | 4.1 m | 4.25 m x 4.1 m |
| Main Level | Primary Bedroom | 4.62 m | 4.14 m | 4.62 m x 4.14 m |
| Main Level | Bedroom 2 | 3.33 m | 4 m | 3.33 m x 4 m |
| Main Level | Bedroom 3 | 3.36 m | 4.1 m | 3.36 m x 4.1 m |
| Main Level | Laundry Room | 2.9 m | 2.93 m | 2.9 m x 2.93 m |
https://www.realtor.ca/real-estate/28843927/12920-108-st-nw-edmonton-lauderdale
Interested?
Contact us for more information

Jasen E. Reboh
Associate
(780) 481-1144
www.rebohrealty.ca/
https://www.facebook.com/rebohrealty

201-5607 199 St Nw
Edmonton, Alberta T6M 0M8
(780) 481-2950
(780) 481-1144


