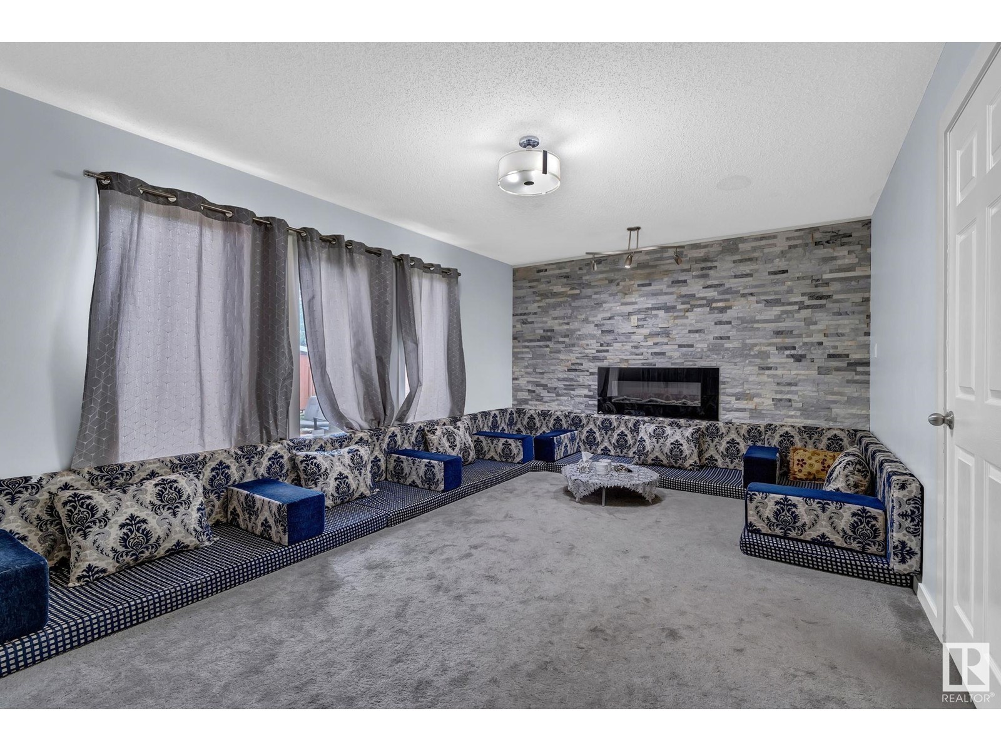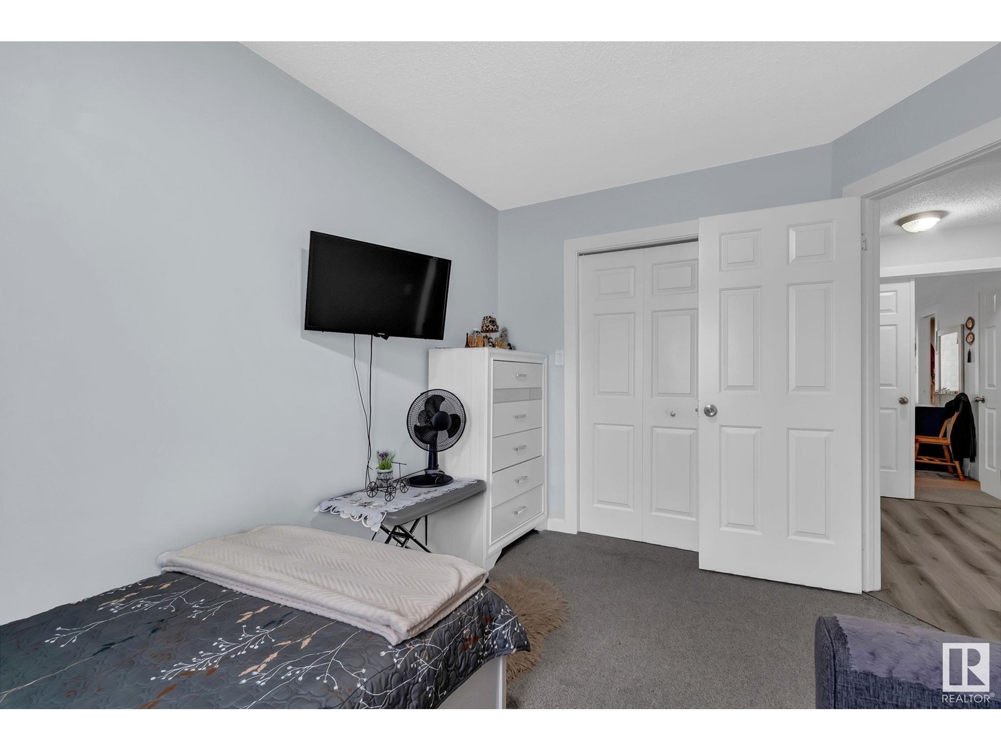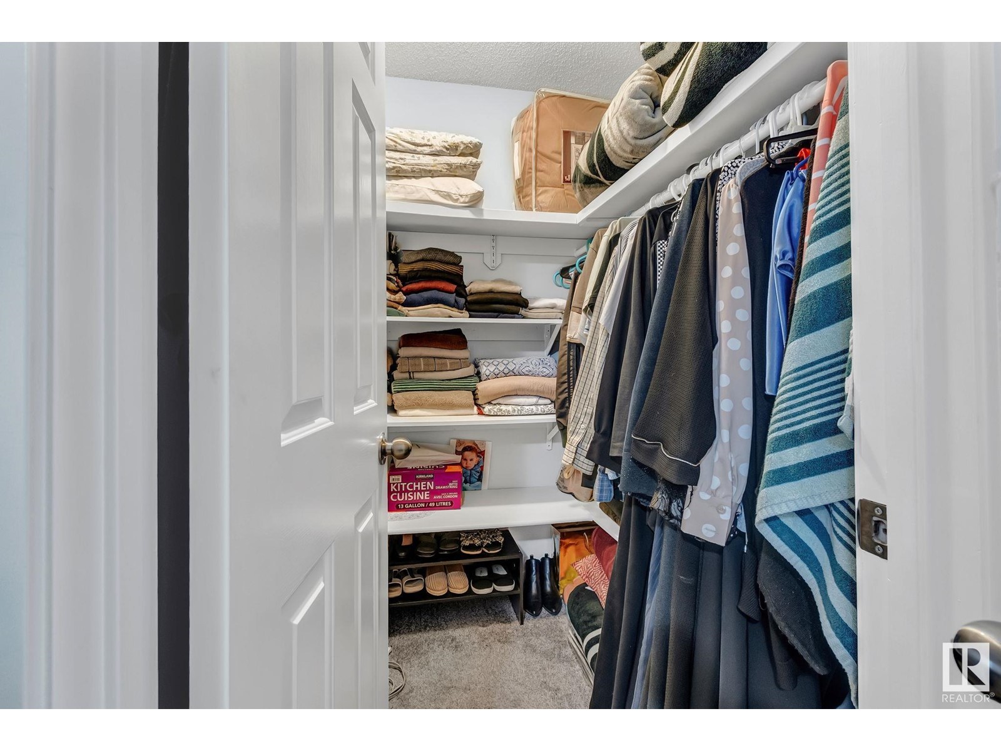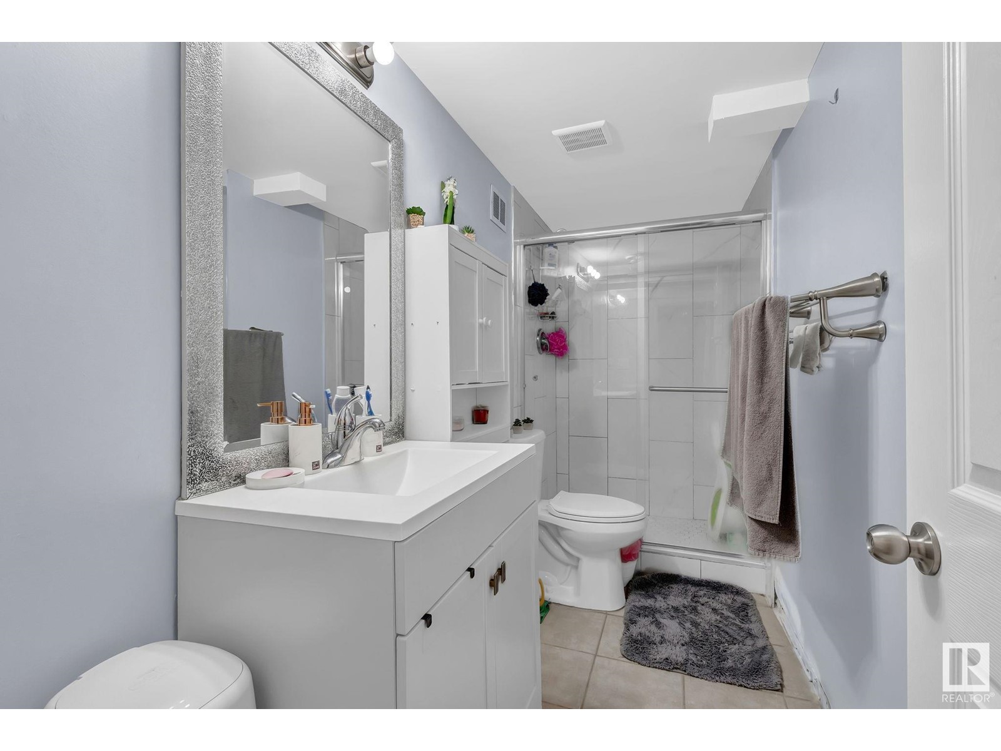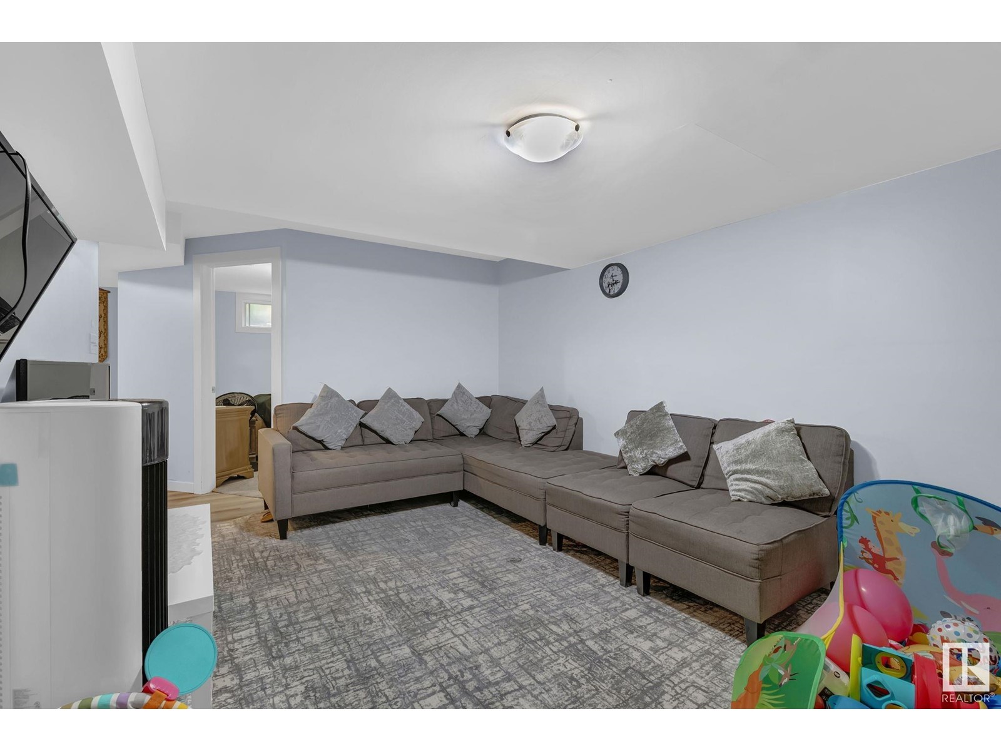12924 159 Ave Nw Edmonton, Alberta T6V 1B3
$530,000
Welcome home to your immaculate and meticulously cared-for residence in the highly desirable community of Oxford. This exceptional home stands apart from the rest. Whether you're hosting gatherings or have a large family, you'll love the formal living and dining rooms, expansive family room, two full kitchens, and a spacious basement that includes bedroom and a full bathroom . The generous backyard is an added bonus. This gem boasts spacious bedrooms, with the master suite offering a peaceful retreat behind double French doors. The master includes a large walk-in closet and a private ensuite with a shower and a deep corner tub—perfect for unwinding after a long day. Additional features include solid hardwood floors, a built-in vacuum system, a second kitchen with a brand-new gas stove, ample storage, a cold room, extensive RV parking with access to a fully fenced backyard, a large deck, garden, sheds, and a greenhouse. The location is unbeatable—just a short (id:42336)
Property Details
| MLS® Number | E4413604 |
| Property Type | Single Family |
| Neigbourhood | Oxford |
| Amenities Near By | Playground, Public Transit, Schools |
| Features | Cul-de-sac, Flat Site, No Animal Home |
| Structure | Deck |
Building
| Bathroom Total | 4 |
| Bedrooms Total | 4 |
| Appliances | Alarm System, Dishwasher, Garage Door Opener, Stove, Gas Stove(s), Dryer, Two Washers |
| Basement Development | Finished |
| Basement Type | Full (finished) |
| Ceiling Type | Vaulted |
| Constructed Date | 1988 |
| Construction Style Attachment | Detached |
| Half Bath Total | 1 |
| Heating Type | Forced Air |
| Stories Total | 2 |
| Size Interior | 1905.6427 Sqft |
| Type | House |
Parking
| Attached Garage |
Land
| Acreage | No |
| Fence Type | Fence |
| Land Amenities | Playground, Public Transit, Schools |
Rooms
| Level | Type | Length | Width | Dimensions |
|---|---|---|---|---|
| Basement | Bedroom 4 | 3.04m*3.04m | ||
| Main Level | Living Room | 7.94m*5.61m | ||
| Main Level | Dining Room | 1.86m*4.26m | ||
| Main Level | Kitchen | 3.62m*5.07m | ||
| Main Level | Family Room | 3.65m*5.76m | ||
| Upper Level | Primary Bedroom | 4.32m*3.90m | ||
| Upper Level | Bedroom 2 | 3.96m*2.80m | ||
| Upper Level | Bedroom 3 | 3.74m*2.87m |
https://www.realtor.ca/real-estate/27650476/12924-159-ave-nw-edmonton-oxford
Interested?
Contact us for more information
Dhiaa Saleh
Associate
3284 Kulay Way Sw
Edmonton, Alberta T6W 5B5
(780) 239-4717








