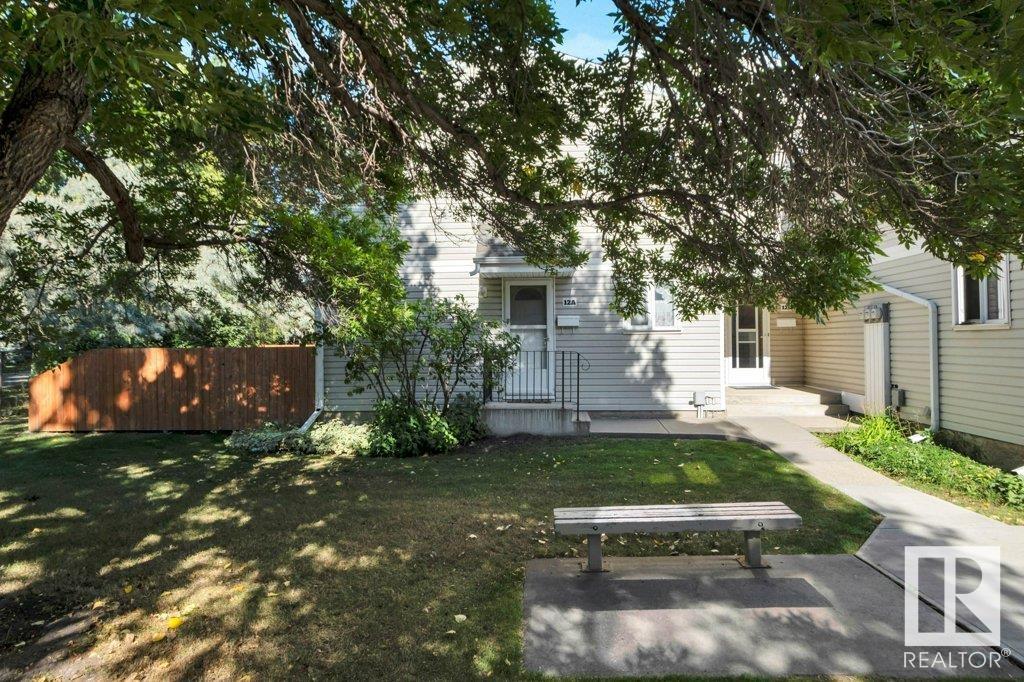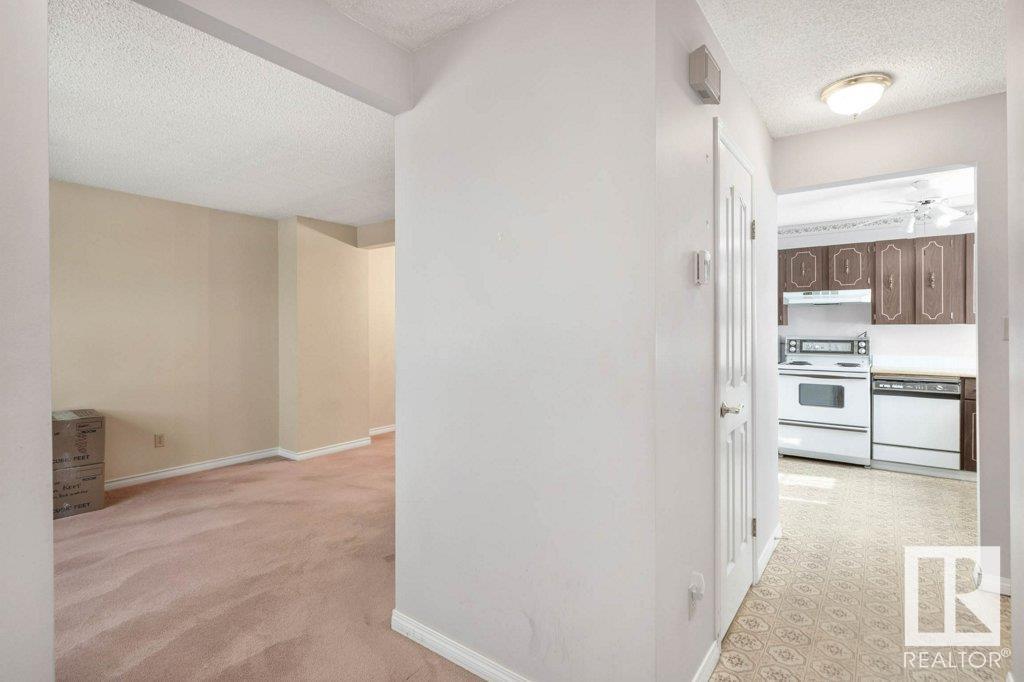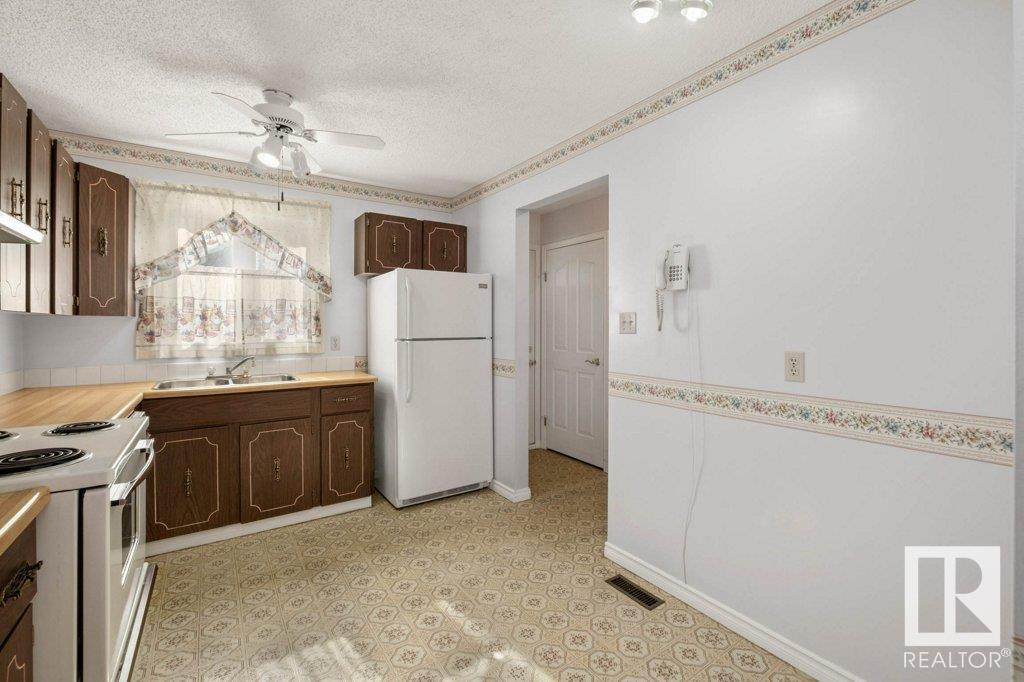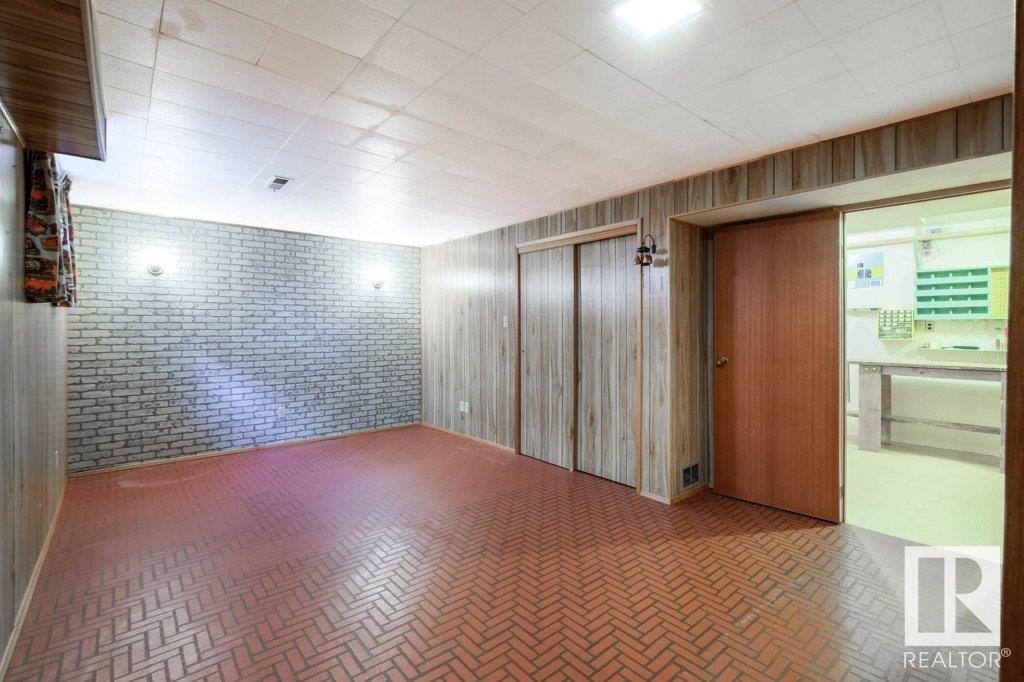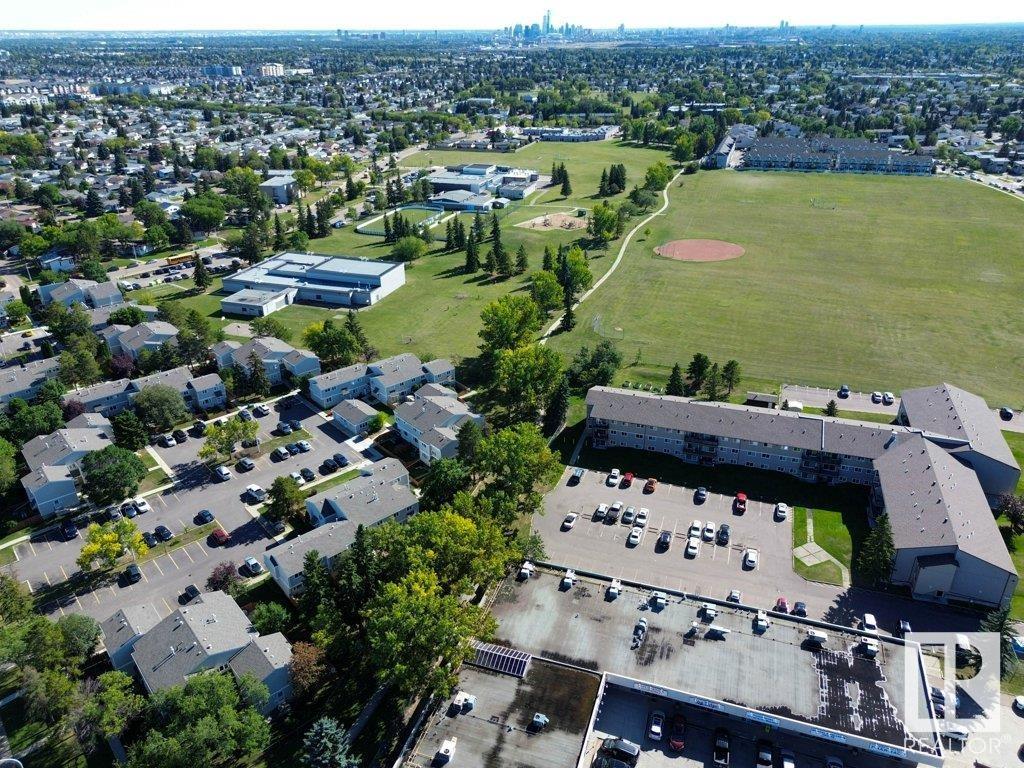#12a Castle Tc Nw Edmonton, Alberta T5X 2E6
$184,900Maintenance, Exterior Maintenance, Insurance, Landscaping, Property Management, Other, See Remarks
$298.51 Monthly
Maintenance, Exterior Maintenance, Insurance, Landscaping, Property Management, Other, See Remarks
$298.51 MonthlyThis ORIGINAL OWNER property located in a mature FAMILY focused COMMUNITY with a fully fenced southwest facing yard backing the walking trail to both Caernarvon and Katherine Therrien elementary schools, playgrounds, ball fields and parks...is the perfect starter home for your growing family or equity building investment property. The main floor features an open living room / dining area, spacious kitchen with ample counter / cabinet space, and a 2 piece powder room. Radiating with natural light, the upper floor offers 3 sizeable bedrooms with plenty of closet space and a full 4 piece bathroom. Additionally, the finished basement boasts a large rec room, workshop area and laundry room. With LOW CONDO FEES, upgraded furnace, newer hot water tank, vinyl windows, and a well maintained complex...this private, corner unit in Castle Terrace is waiting for you to add your personal touches and make it YOUR HOME! (id:42336)
Property Details
| MLS® Number | E4407019 |
| Property Type | Single Family |
| Neigbourhood | Caernarvon |
| Amenities Near By | Playground, Schools |
| Features | Private Setting, No Back Lane, No Animal Home, No Smoking Home |
| Parking Space Total | 1 |
Building
| Bathroom Total | 2 |
| Bedrooms Total | 3 |
| Appliances | Dishwasher, Dryer, Freezer, Microwave, Refrigerator, Stove, Washer, Window Coverings |
| Basement Development | Finished |
| Basement Type | Full (finished) |
| Constructed Date | 1976 |
| Construction Style Attachment | Attached |
| Half Bath Total | 1 |
| Heating Type | Forced Air |
| Stories Total | 2 |
| Size Interior | 992.3249 Sqft |
| Type | Row / Townhouse |
Parking
| Stall |
Land
| Acreage | No |
| Land Amenities | Playground, Schools |
| Size Irregular | 246.83 |
| Size Total | 246.83 M2 |
| Size Total Text | 246.83 M2 |
Rooms
| Level | Type | Length | Width | Dimensions |
|---|---|---|---|---|
| Basement | Laundry Room | 2.66 m | 3.41 m | 2.66 m x 3.41 m |
| Basement | Recreation Room | 6.32 m | 3.92 m | 6.32 m x 3.92 m |
| Basement | Workshop | 3.54 m | 3.26 m | 3.54 m x 3.26 m |
| Main Level | Living Room | 3.36 m | 4.24 m | 3.36 m x 4.24 m |
| Main Level | Dining Room | 2.71 m | 2.73 m | 2.71 m x 2.73 m |
| Main Level | Kitchen | 3.77 m | 2.76 m | 3.77 m x 2.76 m |
| Upper Level | Primary Bedroom | 4.03 m | 2.98 m | 4.03 m x 2.98 m |
| Upper Level | Bedroom 2 | 2.63 m | 2.99 m | 2.63 m x 2.99 m |
| Upper Level | Bedroom 3 | 2.64 m | 2.99 m | 2.64 m x 2.99 m |
https://www.realtor.ca/real-estate/27440125/12a-castle-tc-nw-edmonton-caernarvon
Interested?
Contact us for more information
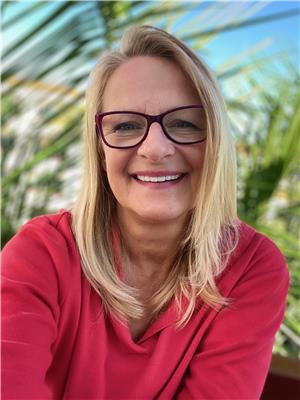
Jen R. Liviniuk
Associate
(780) 447-1695
www.thesoldsisters.ca/
https://twitter.com/soldsistersyeg
https://www.facebook.com/Pat-Jen-Liviniuk-134441933235111/
https://www.instagram.com/soldsistersyeg/

200-10835 124 St Nw
Edmonton, Alberta T5M 0H4
(780) 488-4000
(780) 447-1695

Jonathan P. Hoffman
Associate
(780) 447-1695
www.thesoldsisters.ca/
https://www.facebook.com/thesoldsisters.ca
https://www.linkedin.com/in/jonathan-hoffman-1b3b72135/

200-10835 124 St Nw
Edmonton, Alberta T5M 0H4
(780) 488-4000
(780) 447-1695
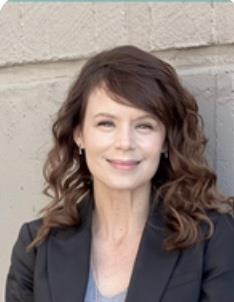
Kim Shim
Associate
(780) 447-1695
https://www.thesoldsisters.ca/
https://twitter.com/SOLDSistersYEG
https://www.facebook.com/thesoldsisters.ca
https://www.youtube.com/channel/UCAuZ0AKfTymv7RftH_xO2Ng

200-10835 124 St Nw
Edmonton, Alberta T5M 0H4
(780) 488-4000
(780) 447-1695


