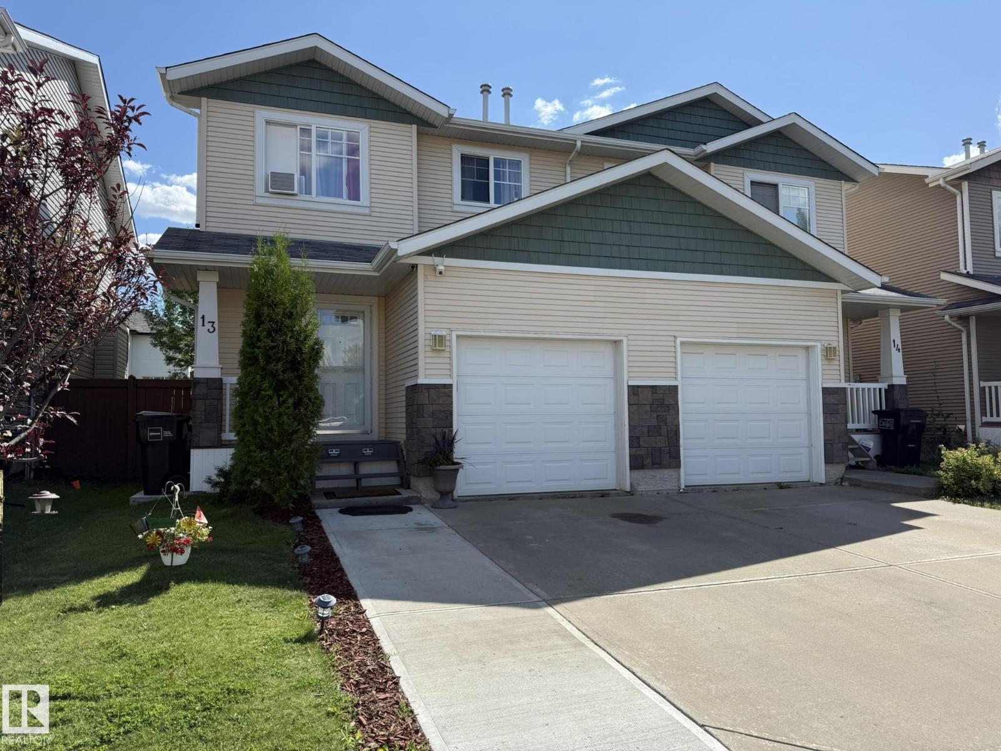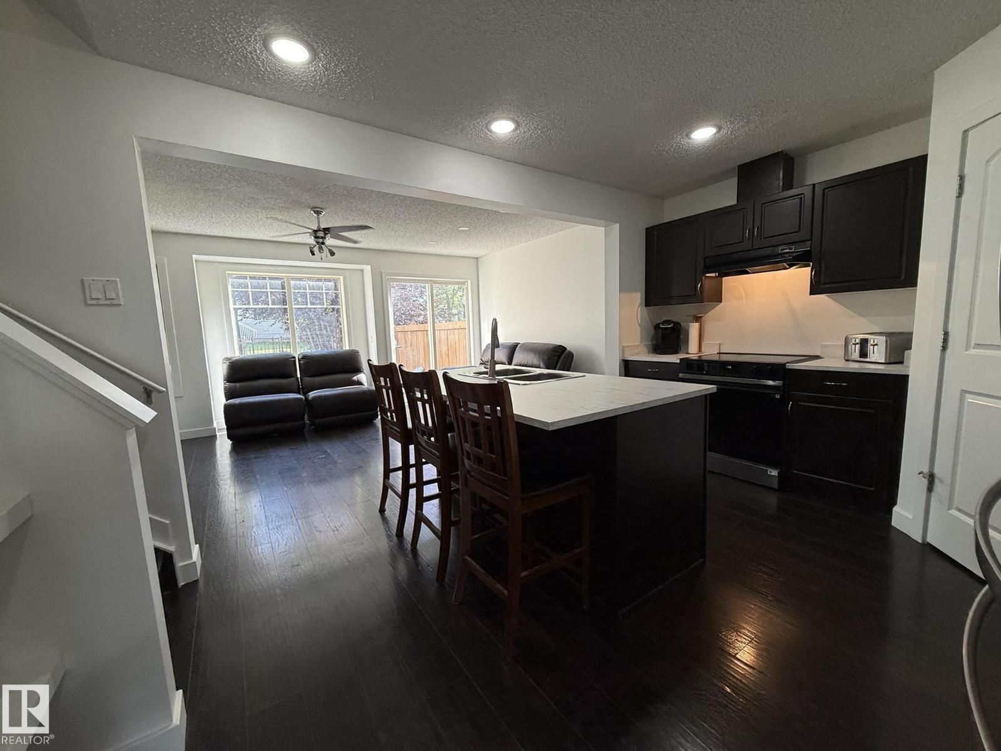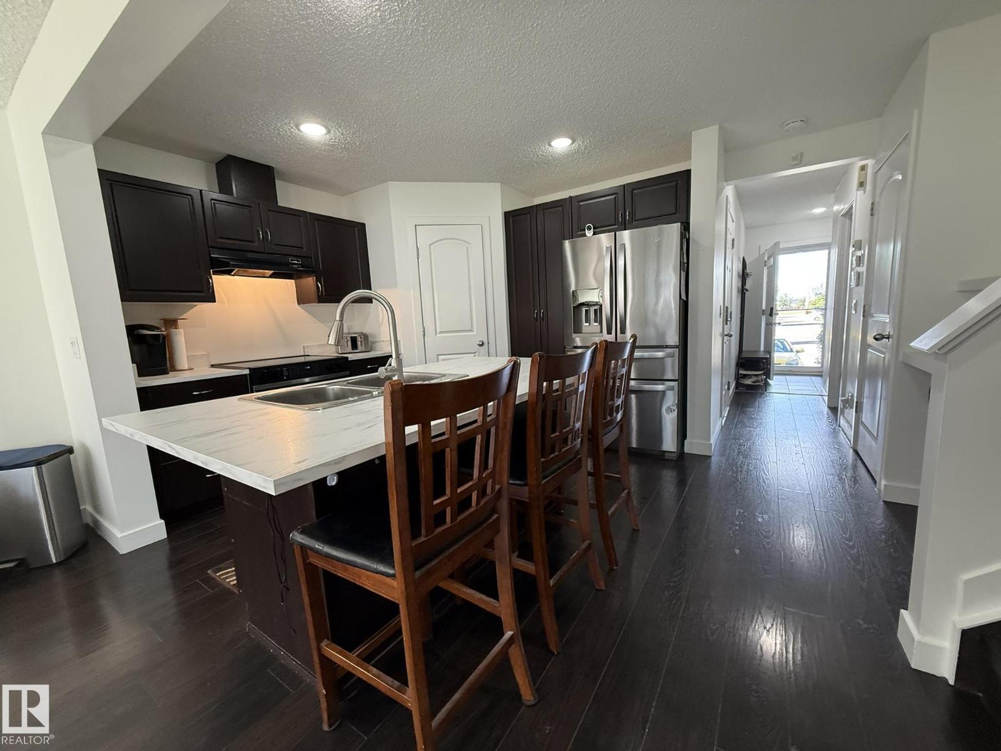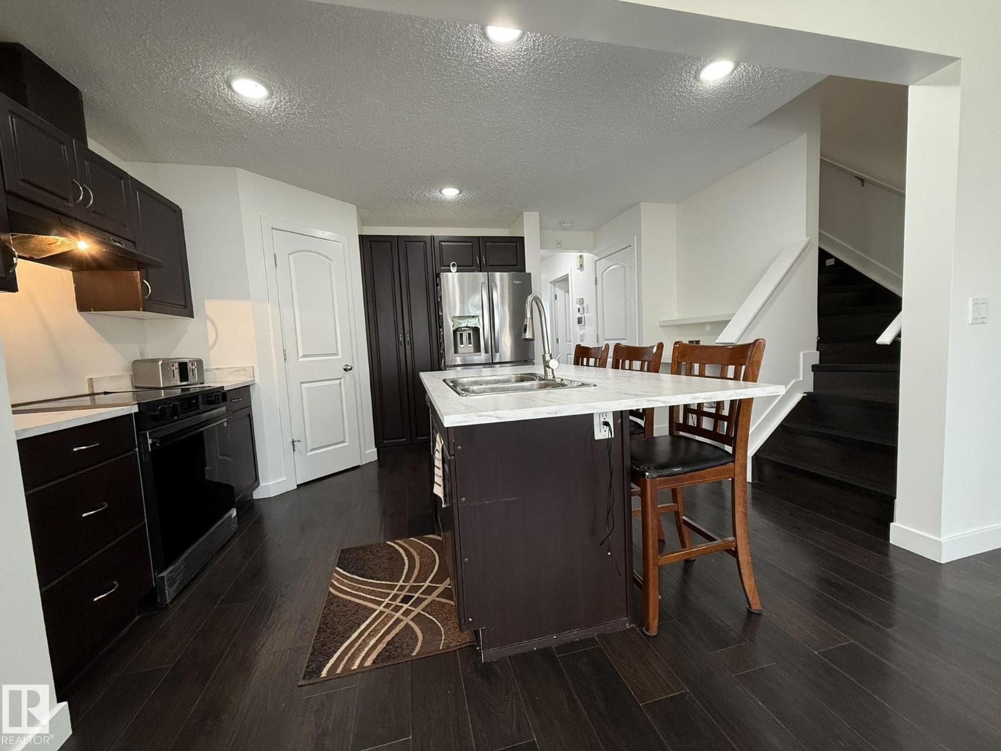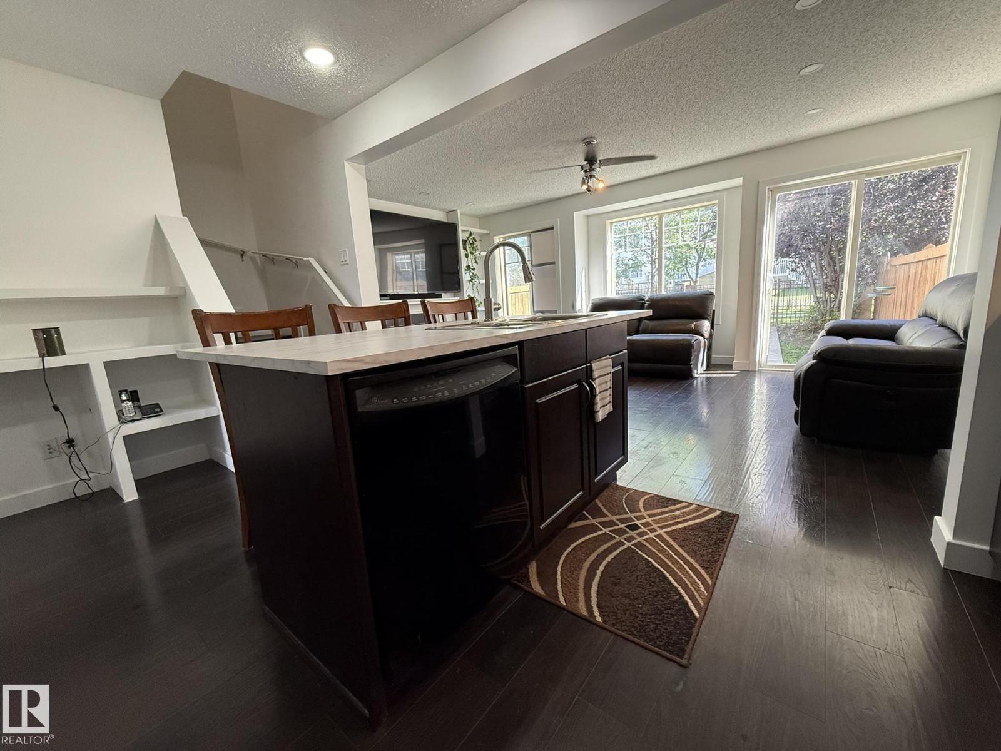#13 14208 36 St Nw Edmonton, Alberta T5Y 0E4
$350,000Maintenance, Other, See Remarks, Property Management
$165.56 Monthly
Maintenance, Other, See Remarks, Property Management
$165.56 MonthlyWelcome to this BARELAND, UPGRADED 3+1Bdrms, 3Baths, Almost F/Finished 1/2 Duplex, Single Att. 20x10 GARAGE w/well over 1900Sq.Ft. of Living Space backing A WALK-PATH in the Complex Cottages At Central Park! Upon entry...You are greeted with all NEW PAINT throughout, LAMINATE FLOORING, w/a Open Concept Living Room w/a GAS FIREPLACE, Dining area for 6+Guests w/a patio door, a Bright Kitchen w/an island for 3 chairs, CORNER PANTRY & New S/S Fridge & Flat Top Stove, & a Main Floor 2pc Powder Room w/a FULL SIZE LAUNDRY ATTACHED. The Upper Floor has 3 good sized Bdrms, A FULL 4PC Bathroom & a large PRIMARY BDRM with space for a KING SIZE BED, Walk-In Closet & a FULL 3pc ENSUITE. The Almost Fully Finished Basement has a Large Family Room area with new T-BAR CEILING & PAINTED WALLS & Just needs Flooring..+ A Ofc/Den or 4th BEDROOM(But NO WINDOW), Utility Room & plenty of storage in the stairs. The Fully Fenced in Backyard is backing a WALK-PATH that leads you to the Clareview Rec Centre, Shopping, ETS & LRT! (id:42336)
Property Details
| MLS® Number | E4452048 |
| Property Type | Single Family |
| Neigbourhood | Clareview Town Centre |
| Amenities Near By | Park, Playground, Public Transit, Schools, Shopping |
| Community Features | Public Swimming Pool |
| Features | Cul-de-sac, Private Setting, Flat Site, Closet Organizers, No Smoking Home, Built-in Wall Unit |
| Parking Space Total | 3 |
| Structure | Patio(s) |
Building
| Bathroom Total | 3 |
| Bedrooms Total | 3 |
| Amenities | Vinyl Windows |
| Appliances | Alarm System, Dishwasher, Dryer, Fan, Garage Door Opener Remote(s), Garage Door Opener, Hood Fan, Refrigerator, Stove, Washer |
| Basement Development | Partially Finished |
| Basement Type | Full (partially Finished) |
| Constructed Date | 2007 |
| Construction Style Attachment | Semi-detached |
| Cooling Type | Window Air Conditioner |
| Fire Protection | Smoke Detectors |
| Fireplace Fuel | Gas |
| Fireplace Present | Yes |
| Fireplace Type | Unknown |
| Half Bath Total | 1 |
| Heating Type | Forced Air |
| Stories Total | 2 |
| Size Interior | 1356 Sqft |
| Type | Duplex |
Parking
| Oversize | |
| Attached Garage |
Land
| Acreage | No |
| Fence Type | Fence |
| Land Amenities | Park, Playground, Public Transit, Schools, Shopping |
| Size Irregular | 279.66 |
| Size Total | 279.66 M2 |
| Size Total Text | 279.66 M2 |
Rooms
| Level | Type | Length | Width | Dimensions |
|---|---|---|---|---|
| Basement | Family Room | 5.56 m | 4.42 m | 5.56 m x 4.42 m |
| Basement | Den | 3.68 m | 2.25 m | 3.68 m x 2.25 m |
| Basement | Storage | Measurements not available | ||
| Basement | Utility Room | 2.15 m | 2.06 m | 2.15 m x 2.06 m |
| Main Level | Living Room | 4.12 m | 3.88 m | 4.12 m x 3.88 m |
| Main Level | Dining Room | 3.46 m | 1.92 m | 3.46 m x 1.92 m |
| Main Level | Kitchen | 4.22 m | 3.17 m | 4.22 m x 3.17 m |
| Main Level | Laundry Room | 2.16 m | 1.5 m | 2.16 m x 1.5 m |
| Upper Level | Primary Bedroom | 4.97 m | 3.95 m | 4.97 m x 3.95 m |
| Upper Level | Bedroom 2 | 3.11 m | 2.88 m | 3.11 m x 2.88 m |
| Upper Level | Bedroom 3 | 3.52 m | 2.83 m | 3.52 m x 2.83 m |
https://www.realtor.ca/real-estate/28711175/13-14208-36-st-nw-edmonton-clareview-town-centre
Interested?
Contact us for more information

Barry D. Candelora
Associate
(780) 450-6670
www.barrycandelora.com/
https://www.facebook.com/barry.candelora

4107 99 St Nw
Edmonton, Alberta T6E 3N4
(780) 450-6300
(780) 450-6670


