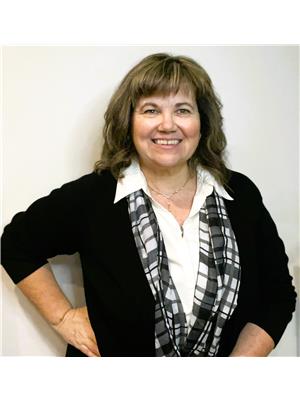#13 53510 Hwy 43 Rural Lac Ste. Anne County, Alberta T0E 1V0
$350,000
Welcome to your next opportunity! Nestled on a generous 6.89 acre parcel of gently rolling land, this spacious 5 bedroom, 2.5 bathroom home offers the perfect blend of privacy, potential and peaceful country living. With over 2800 sq ft of living space on 2 floors, the home features a traditional layout with plenty of natural light that is ready for your personal touch. The Full basement has an expansive family room space with a fireplace, 2 bedrooms and bathroom. With a little bit of TLC you can restore it to its former charm or reimagine it into something entirely new. This property is a canvas for creativity. Mature trees, open fields and wooded areas – perfect for gardening or even horses. Approx 30 mins from Edmonton. Home has a complete water treatment system including iron remover and reverse osmosis. (id:42336)
Property Details
| MLS® Number | E4438837 |
| Property Type | Single Family |
| Neigbourhood | Lakewood Estate |
| Features | Hillside |
| Structure | Deck |
Building
| Bathroom Total | 3 |
| Bedrooms Total | 5 |
| Appliances | Dishwasher, Dryer, Storage Shed, Stove, Washer, Water Softener, See Remarks, Refrigerator |
| Architectural Style | Raised Bungalow |
| Basement Development | Partially Finished |
| Basement Type | Full (partially Finished) |
| Constructed Date | 1977 |
| Construction Style Attachment | Detached |
| Fireplace Fuel | Gas |
| Fireplace Present | Yes |
| Fireplace Type | Unknown |
| Half Bath Total | 1 |
| Heating Type | Forced Air |
| Stories Total | 1 |
| Size Interior | 1548 Sqft |
| Type | House |
Parking
| R V | |
| See Remarks |
Land
| Acreage | Yes |
| Fence Type | Fence |
| Size Irregular | 6.89 |
| Size Total | 6.89 Ac |
| Size Total Text | 6.89 Ac |
Rooms
| Level | Type | Length | Width | Dimensions |
|---|---|---|---|---|
| Basement | Bedroom 4 | 13'8" x 10'3" | ||
| Basement | Bedroom 5 | 9'7" x 10'2" | ||
| Main Level | Living Room | 17' x 11' | ||
| Main Level | Dining Room | 7'3" x 9'3" | ||
| Main Level | Kitchen | 10' x 9'3" | ||
| Main Level | Family Room | 10'4" x 7'11" | ||
| Main Level | Primary Bedroom | 12'3" x 11' | ||
| Main Level | Bedroom 2 | 8'4" x 9'4" | ||
| Main Level | Bedroom 3 | 8'6" x 7.11" | ||
| Main Level | Bonus Room | 29'6" x 17'3" |
Interested?
Contact us for more information

Kim Seymour
Associate
(780) 674-3310
https://kimseymour.ca/
https://www.twitter.com/HomesSeymour
https://www.facebook.com/kimseymour.ca
https://www.linkedin.com/in/kim-seymour-7b5075237
5109 55a St
Barrhead, Alberta T7N 1E6
(780) 674-3311
(780) 674-3310


























































