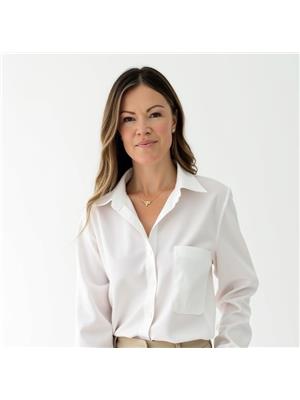13 Glory Hills Dr Stony Plain, Alberta T7Z 1H5
$399,000
VALUE-PACKED & FULL OF VIBES! This renovated 5 BDR BEAUTY (3+2) is bursting with charm and ready to impress! Adorable curb appeal and sunny deck will draw you in. Add the GREAT yard and massive HEATED garage (22’5” x 25’9”) with 220V power and paved parking pad make this one a gem! Inside, it’s the perfect blend of modern upgrades and timeless character. GORGEOUS new VP floor, stylish 4-piece bath, updated kitchen with LOVELY counters, backsplash, sleek appliances and charming solid wood cabinets! Fresh paint, modern lighting, house shingles give this home a bright, updated feel. Winter coziness with a wood burning fireplace! Even a FF basement complete with a wet bar, spacious rec room, bathroom, and 2 more bedrooms. Here’s the kicker: separate gas meters for the house and garage = major rental flexibility! With a rear entrance, it’s perfect for families, buyers wanting extra income or savvy investors looking to create a legal suite. This one checks all the boxes! (id:42336)
Property Details
| MLS® Number | E4451535 |
| Property Type | Single Family |
| Neigbourhood | Southridge_STPL |
| Amenities Near By | Golf Course, Playground, Schools, Shopping |
| Community Features | Public Swimming Pool |
| Features | Lane |
| Structure | Deck |
Building
| Bathroom Total | 3 |
| Bedrooms Total | 5 |
| Appliances | Dishwasher, Dryer, Garage Door Opener, Hood Fan, Refrigerator, Storage Shed, Stove, Washer |
| Architectural Style | Bungalow |
| Basement Development | Finished |
| Basement Type | Full (finished) |
| Constructed Date | 1978 |
| Construction Style Attachment | Detached |
| Fireplace Fuel | Gas |
| Fireplace Present | Yes |
| Fireplace Type | Unknown |
| Half Bath Total | 1 |
| Heating Type | Forced Air |
| Stories Total | 1 |
| Size Interior | 1165 Sqft |
| Type | House |
Parking
| Detached Garage | |
| Oversize |
Land
| Acreage | No |
| Fence Type | Fence |
| Land Amenities | Golf Course, Playground, Schools, Shopping |
| Size Irregular | 642.33 |
| Size Total | 642.33 M2 |
| Size Total Text | 642.33 M2 |
Rooms
| Level | Type | Length | Width | Dimensions |
|---|---|---|---|---|
| Basement | Family Room | 3.64 m | 3.89 m | 3.64 m x 3.89 m |
| Basement | Bedroom 4 | 4.53 m | 3.18 m | 4.53 m x 3.18 m |
| Basement | Bedroom 5 | 2.73 m | 3.9 m | 2.73 m x 3.9 m |
| Basement | Recreation Room | 4.77 m | 3.83 m | 4.77 m x 3.83 m |
| Main Level | Living Room | 5.74 m | 4.02 m | 5.74 m x 4.02 m |
| Main Level | Dining Room | 2.58 m | 3.53 m | 2.58 m x 3.53 m |
| Main Level | Kitchen | 2.98 m | 2.75 m | 2.98 m x 2.75 m |
| Main Level | Primary Bedroom | 3.69 m | 4.09 m | 3.69 m x 4.09 m |
| Main Level | Bedroom 2 | 2.7 m | 3.06 m | 2.7 m x 3.06 m |
| Main Level | Bedroom 3 | 2.6 m | 4.07 m | 2.6 m x 4.07 m |
https://www.realtor.ca/real-estate/28700379/13-glory-hills-dr-stony-plain-southridgestpl
Interested?
Contact us for more information

Jennifer M. Bashow
Associate

1400-10665 Jasper Ave Nw
Edmonton, Alberta T5J 3S9
(403) 262-7653
























































