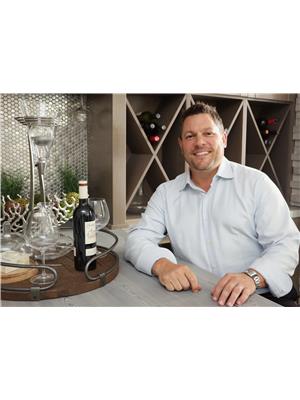13 Grantham Pl St. Albert, Alberta T8N 0W8
$449,900
Surrounded by trees, parks, and schools on a quiet cul-de-sac in the heart of St. Albert's mature neighbourhood, The Gardens. This 1100+ SQFT bungalow has had many recent upgrades including a metal roof, interior renovations, central a/c, and more. The bright and open main floor is flooded with natural light. Built-in individual cabinets provide excellent storage and organization for every member of the family. The living room flows effortlessly into the corner kitchen. With views looking out over the spacious and green backyard. Enjoy the last of the summer weather on the large deck watching the kids or dogs play in the pie-shaped yard. 3 bedrooms and a full 4 pce bath round out the main floor. Catch every game and entertain this season in the HUGE basement recreation room. A brand new 3 pce bathroom is just off the sizable laundry room with wash sink. And you will find room for everything with plenty of storage options. The double detached garage is perfectly sized for 2 vehicles or any hobbies. (id:42336)
Open House
This property has open houses!
12:00 pm
Ends at:2:00 pm
Property Details
| MLS® Number | E4456579 |
| Property Type | Single Family |
| Neigbourhood | Grandin |
| Amenities Near By | Golf Course, Playground, Public Transit, Schools, Shopping |
| Community Features | Public Swimming Pool |
| Features | Cul-de-sac, Corner Site |
| Structure | Deck, Porch |
Building
| Bathroom Total | 2 |
| Bedrooms Total | 3 |
| Appliances | Dishwasher, Dryer, Garage Door Opener Remote(s), Garage Door Opener, Refrigerator, Stove, Washer, Window Coverings |
| Architectural Style | Bungalow |
| Basement Development | Finished |
| Basement Type | Full (finished) |
| Ceiling Type | Open |
| Constructed Date | 1963 |
| Construction Style Attachment | Detached |
| Cooling Type | Central Air Conditioning |
| Heating Type | Forced Air |
| Stories Total | 1 |
| Size Interior | 1131 Sqft |
| Type | House |
Parking
| Detached Garage |
Land
| Acreage | No |
| Fence Type | Fence |
| Land Amenities | Golf Course, Playground, Public Transit, Schools, Shopping |
| Size Irregular | 707 |
| Size Total | 707 M2 |
| Size Total Text | 707 M2 |
Rooms
| Level | Type | Length | Width | Dimensions |
|---|---|---|---|---|
| Basement | Recreation Room | 7.81 m | 9.56 m | 7.81 m x 9.56 m |
| Basement | Laundry Room | 2.57 m | 4.35 m | 2.57 m x 4.35 m |
| Main Level | Living Room | 4.1 m | 5.25 m | 4.1 m x 5.25 m |
| Main Level | Dining Room | 2.46 m | 2.87 m | 2.46 m x 2.87 m |
| Main Level | Kitchen | 4.17 m | 3.57 m | 4.17 m x 3.57 m |
| Main Level | Primary Bedroom | 2.79 m | 4.22 m | 2.79 m x 4.22 m |
| Main Level | Bedroom 2 | 3.6 m | 2.52 m | 3.6 m x 2.52 m |
| Main Level | Bedroom 3 | 2.49 m | 3.23 m | 2.49 m x 3.23 m |
https://www.realtor.ca/real-estate/28825952/13-grantham-pl-st-albert-grandin
Interested?
Contact us for more information

Kent Clark
Associate
www.thenextgeneration.ca/
https://twitter.com/nextgen_remax
https://www.facebook.com/Nextgenblackmore/
9919 149 St Nw
Edmonton, Alberta T5P 1K7
(780) 760-6424




















































