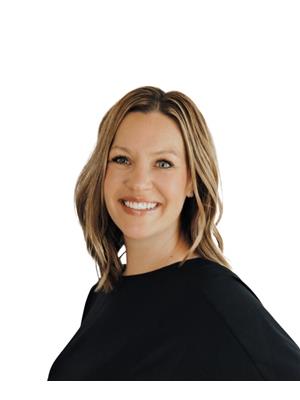13 Lucerne Cr St. Albert, Alberta T8N 2R1
$439,900
Step into opportunity with this spacious 1,361 sq/ft original vintage mid-century bungalow, proudly owned by the original family. Nestled on an expansive inside corner lot, it offers a huge oversized double garage and endless potential for customization or redevelopment. The main floor features a bright living room, dining area, kitchen, 3 bedrooms, a 4-piece bath, and a 2-piece ensuite. The basement includes a large rec room with bar area, 3-piece bath, and a generous living space—plus suite potential with separate entrance. Exceptionally clean and full of vintage charm, this home is ready for a full renovation to unlock its true potential and value. Located in a quiet, established neighborhood near elementary, junior high, and high schools, with quick access to groceries, shopping, parks, and major roadways. Solid bones, prime location, and incredible opportunity—don’t miss this one! (id:42336)
Open House
This property has open houses!
1:00 pm
Ends at:3:00 pm
Property Details
| MLS® Number | E4455284 |
| Property Type | Single Family |
| Neigbourhood | Lacombe Park |
| Amenities Near By | Playground, Public Transit, Schools, Shopping |
| Features | See Remarks |
| Structure | Patio(s) |
Building
| Bathroom Total | 3 |
| Bedrooms Total | 3 |
| Appliances | Dryer, Freezer, Refrigerator, Storage Shed, Stove, Washer |
| Architectural Style | Bungalow |
| Basement Development | Finished |
| Basement Type | Full (finished) |
| Constructed Date | 1976 |
| Construction Style Attachment | Detached |
| Fireplace Fuel | Wood |
| Fireplace Present | Yes |
| Fireplace Type | Unknown |
| Half Bath Total | 1 |
| Heating Type | Forced Air |
| Stories Total | 1 |
| Size Interior | 1362 Sqft |
| Type | House |
Parking
| Detached Garage |
Land
| Acreage | No |
| Fence Type | Fence |
| Land Amenities | Playground, Public Transit, Schools, Shopping |
Rooms
| Level | Type | Length | Width | Dimensions |
|---|---|---|---|---|
| Lower Level | Recreation Room | 3.86 m | 8.09 m | 3.86 m x 8.09 m |
| Lower Level | Storage | 7.75 m | 4.49 m | 7.75 m x 4.49 m |
| Main Level | Living Room | 5.32 m | 4.52 m | 5.32 m x 4.52 m |
| Main Level | Dining Room | 3.23 m | 3.33 m | 3.23 m x 3.33 m |
| Main Level | Kitchen | 4 m | 3.61 m | 4 m x 3.61 m |
| Main Level | Primary Bedroom | 3.98 m | 5.15 m | 3.98 m x 5.15 m |
| Main Level | Bedroom 2 | 4.01 m | 2.76 m | 4.01 m x 2.76 m |
| Main Level | Bedroom 3 | 2.93 m | 2.91 m | 2.93 m x 2.91 m |
https://www.realtor.ca/real-estate/28791266/13-lucerne-cr-st-albert-lacombe-park
Interested?
Contact us for more information

Lyndsay Henderson
Associate
(780) 406-8777

8104 160 Ave Nw
Edmonton, Alberta T5Z 3J8
(780) 406-4000
(780) 406-8777

Ian K. Robertson
Associate
(780) 406-8777
www.robertsonrealestategroup.ca/
https://www.facebook.com/robertsonfirst/

8104 160 Ave Nw
Edmonton, Alberta T5Z 3J8
(780) 406-4000
(780) 406-8777










































